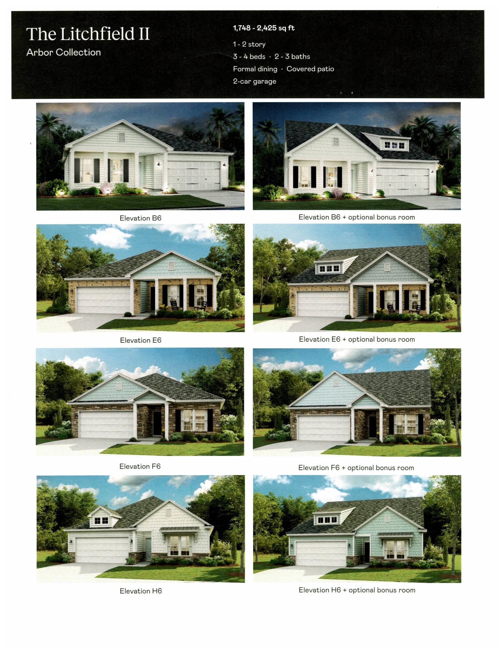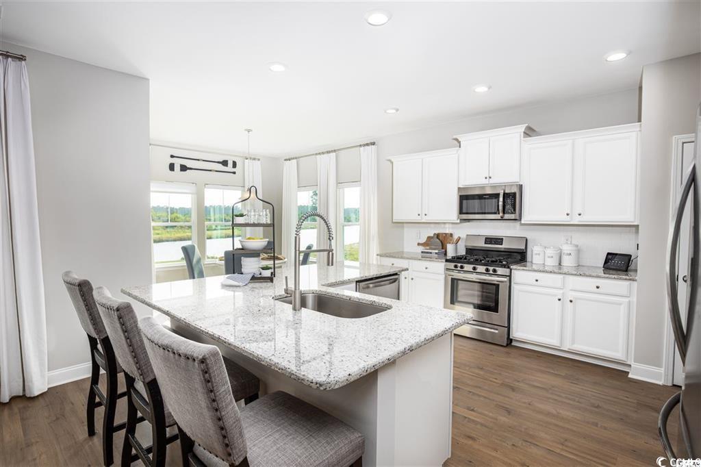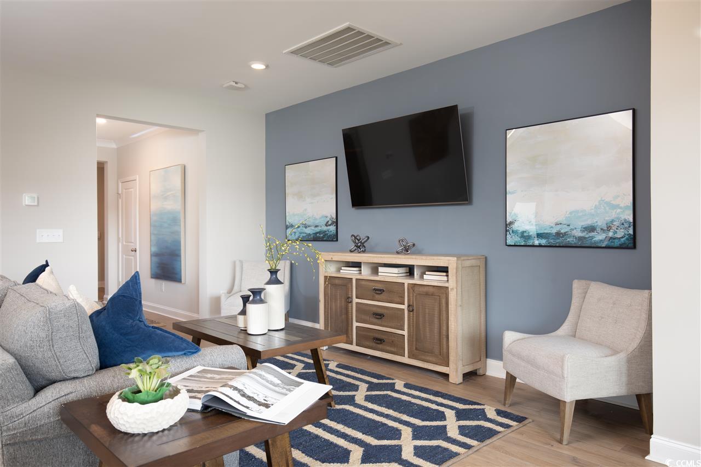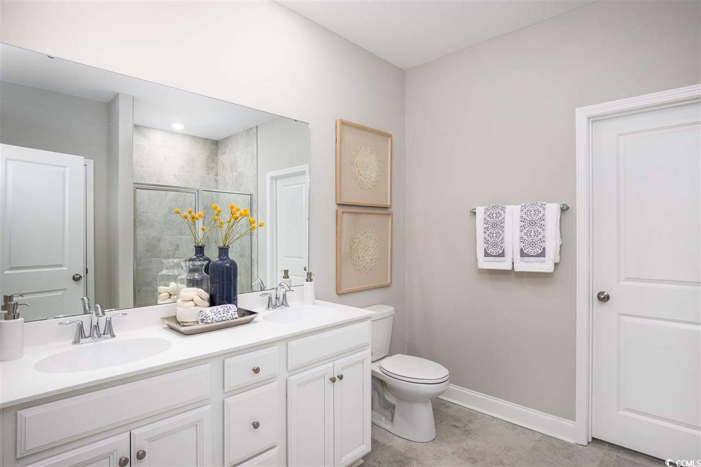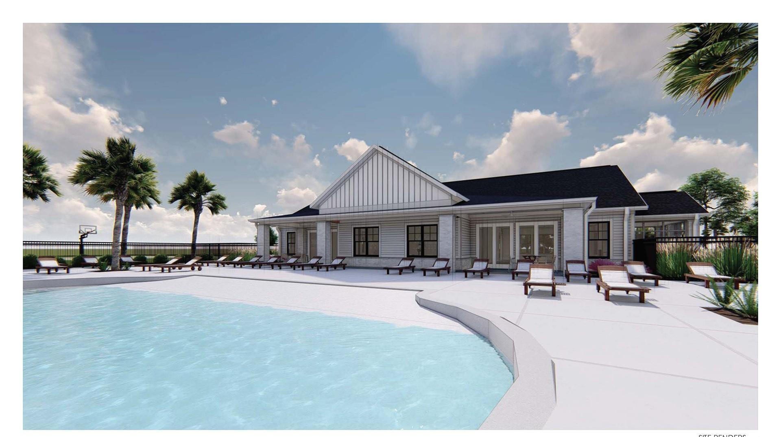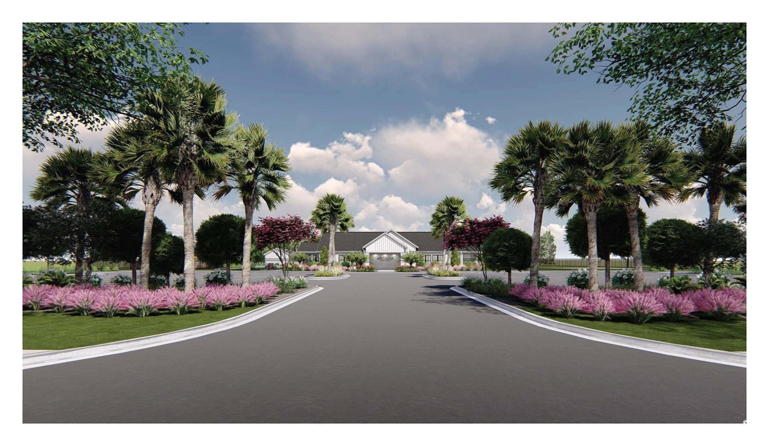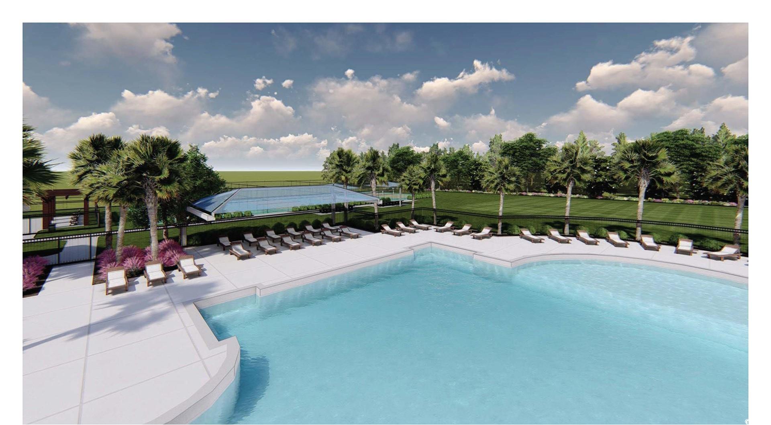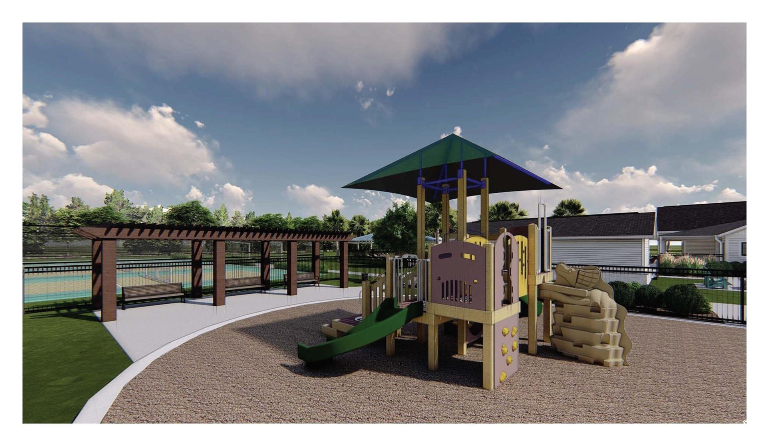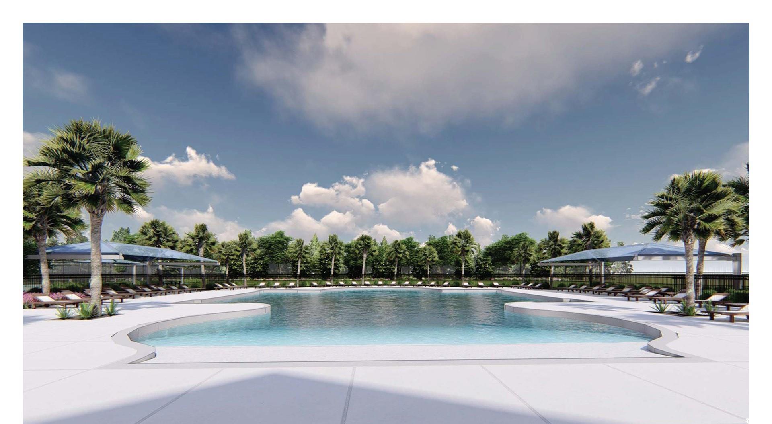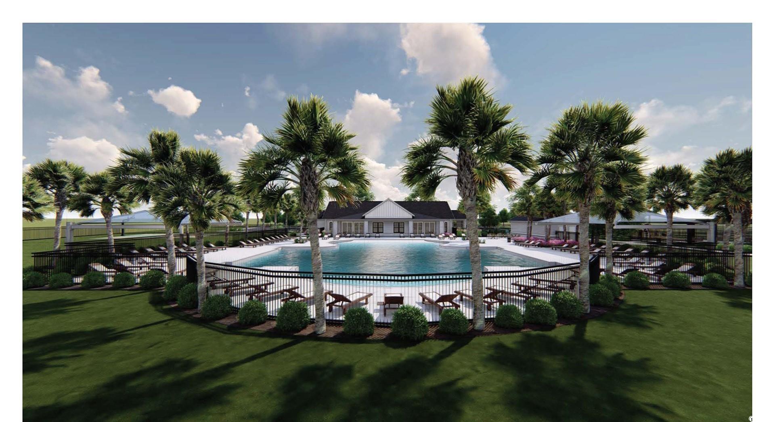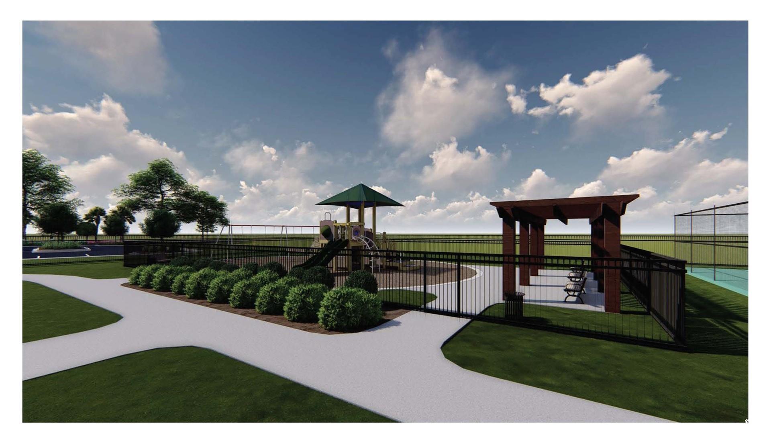Description
This home is estimated to close in july 2025. the litchfield ii plan is a 3 bedroom 2 full bath open concept floor plan with a bonus room that adds another bedroom, full bath and spacious living area.. the homes in arcadia include upgrades like tile in the owners bathroom shower, lvp flooring, quartz counter tops in the kitchen, stainless steel appliances including a natural gas range, built-in microwave and ss dishwasher. also included are upgraded white cabinetry with 36" and 42" staggered cabinets topped with crown molding and subway tile beneath, all standard! additionally, a gas fireplace, gas tankless rinnai hot water heater, and covered rear porch are also all standard features in this home! amenities are amazing... zero gravity pool, pickle ball, play ground, club house, fitness center & firepit. wow! come see why we have sold out so quickly on the first 3 phase, and why you should act now to capture your dream home in our last and final phase. **photos are of a similar model home in another community, and may include upgraded features not offered.
Property Type
ResidentialSubdivision
Indigo CreekCounty
HorryStyle
RanchAD ID
50045352
Sell a home like this and save $23,472 Find Out How
Property Details
-
Interior Features
Bathroom Information
- Full Baths: 3
Interior Features
- BreakfastBar,BedroomOnMainLevel,BreakfastArea,EntranceFoyer,StainlessSteelAppliances,SolidSurfaceCounters
Flooring Information
- Carpet,LuxuryVinyl,LuxuryVinylPlank,Tile
Heating & Cooling
- Heating: Central,Electric,Gas
- Cooling: CentralAir
-
Exterior Features
Building Information
- Year Built: 2025
Exterior Features
- Porch
-
Property / Lot Details
Lot Information
- Lot Description: OutsideCityLimits,Rectangular,RectangularLot
Property Information
- Subdivision: Arcadia
-
Listing Information
Listing Price Information
- Original List Price: $399510
-
Virtual Tour, Parking, Multi-Unit Information & Homeowners Association
Parking Information
- Garage: 4
- Attached,Garage,TwoCarGarage,GarageDoorOpener
Homeowners Association Information
- Included Fees: AssociationManagement,Pools,Trash
- HOA: 82
-
School, Utilities & Location Details
School Information
- Elementary School: Forestbrook Elementary School
- Junior High School: Forestbrook Middle School
- Senior High School: Socastee High School
Utility Information
- CableAvailable,ElectricityAvailable,NaturalGasAvailable,PhoneAvailable,SewerAvailable,UndergroundUtilities,WaterAvailable
Location Information
- Direction: Located off Forestbrook Road on the Hwy 544 side, 1/2 mile from the Hwy 31 interchange...easy access from HWY 501, Hwy 544 and 31 Model Home is located at 294 Empyrean Circle
Statistics Bottom Ads 2

Sidebar Ads 1

Learn More about this Property
Sidebar Ads 2

Sidebar Ads 2

BuyOwner last updated this listing 06/05/2025 @ 21:20
- MLS: 2513717
- LISTING PROVIDED COURTESY OF: Ronni Burgunder, Lennar Carolinas LLC
- SOURCE: CCAR
is a Home, with 4 bedrooms which is for sale, it has 2,425 sqft, 2,425 sized lot, and 2 parking. are nearby neighborhoods.




