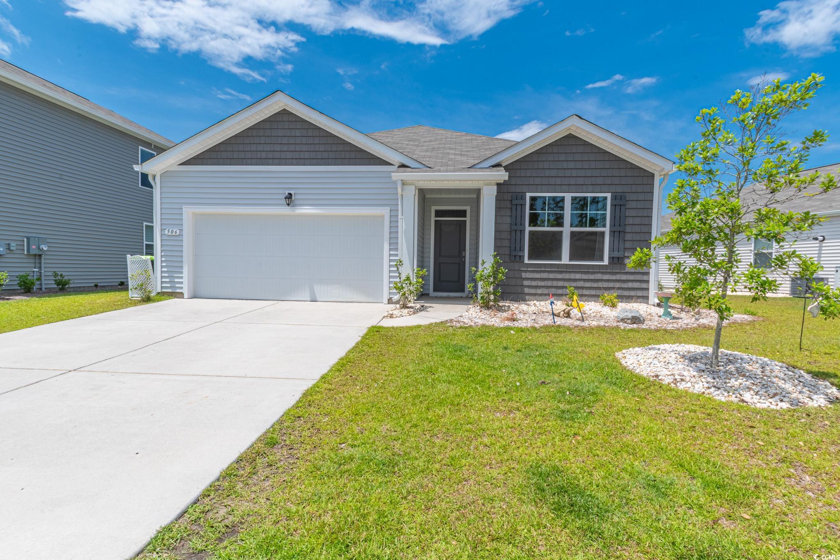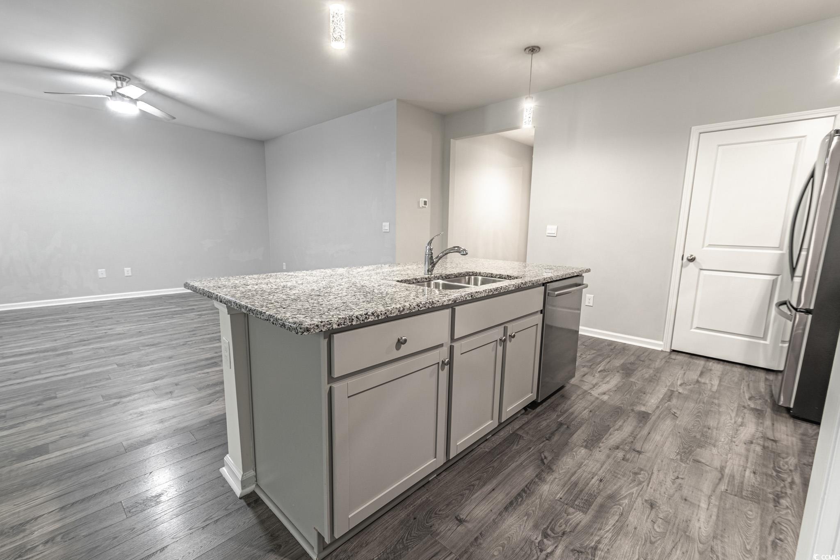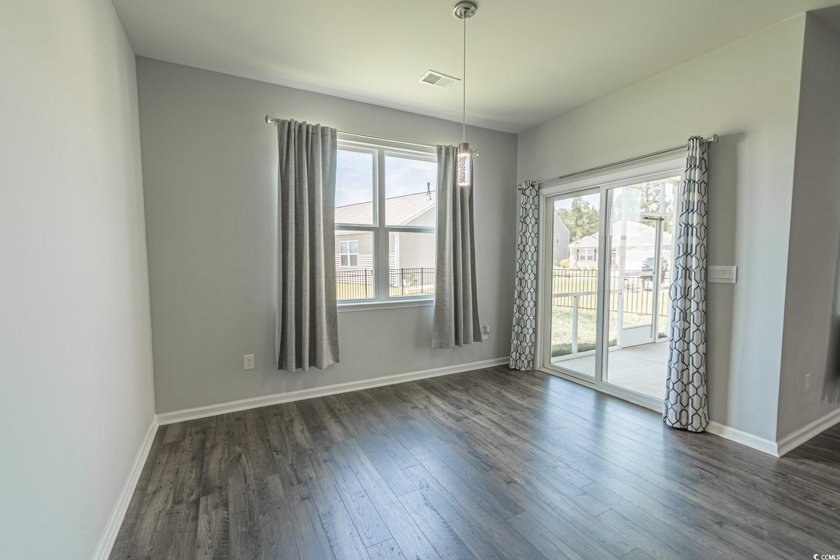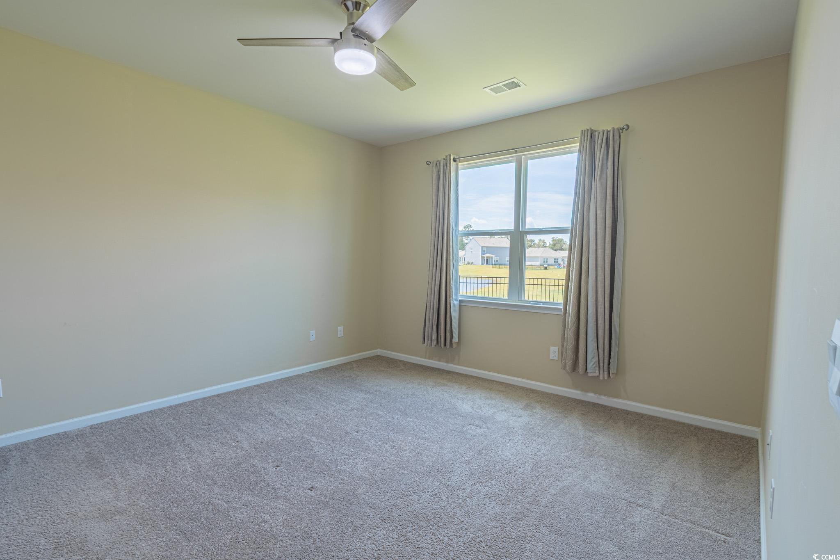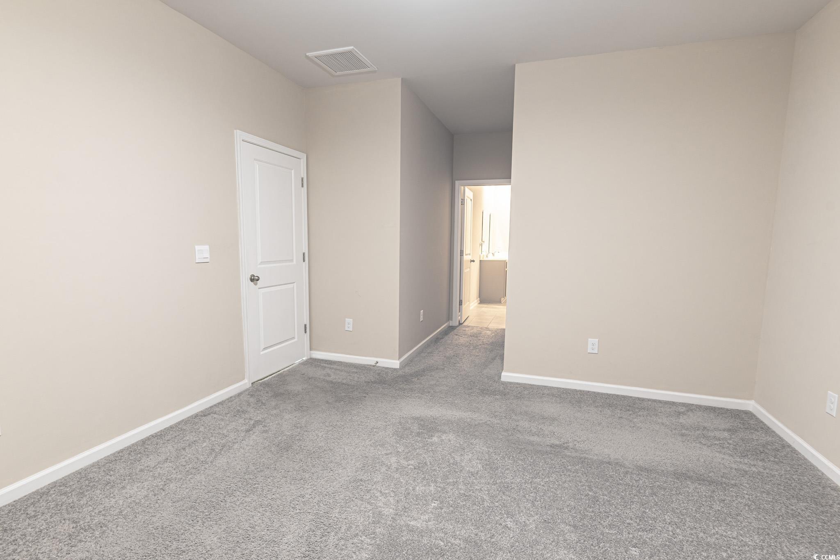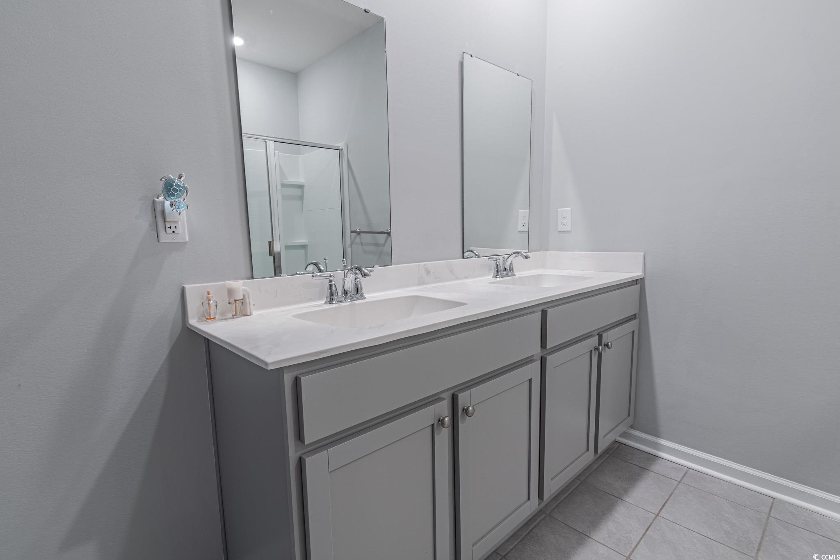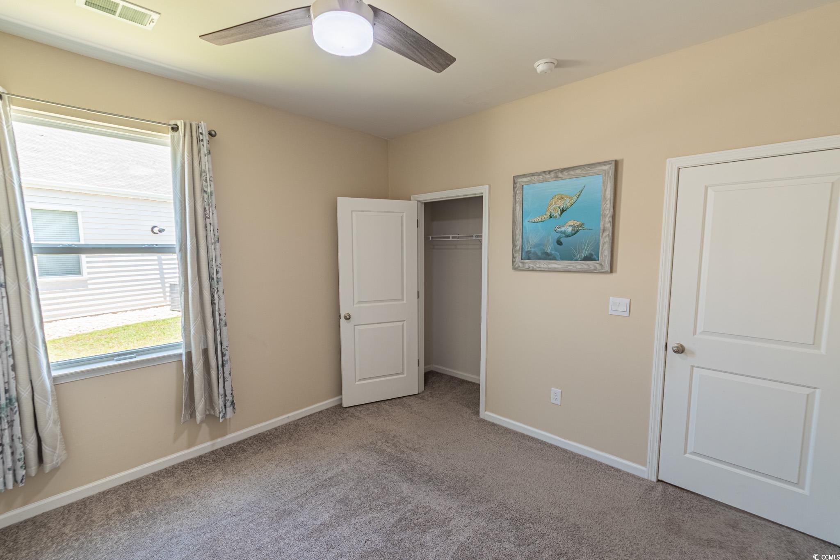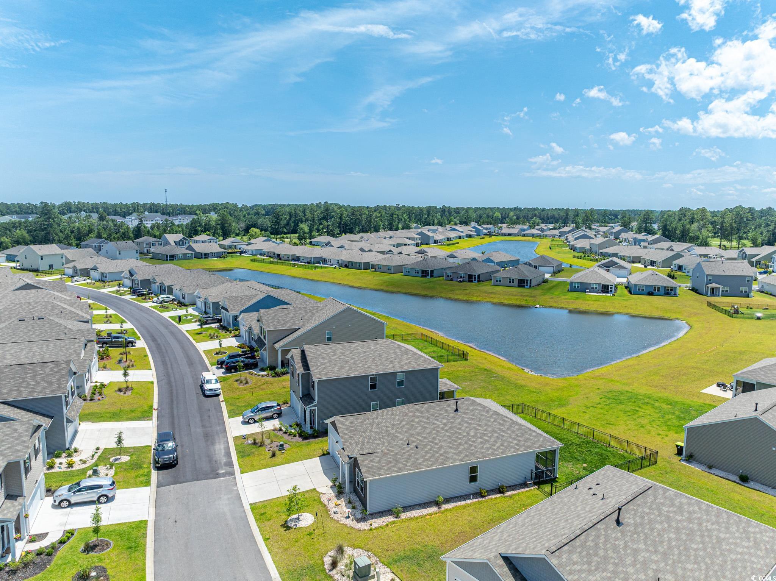Description
Gorgeous three-bedroom, two-bath home in the vistas of sun colony, offering serene pond views. this natural gas community includes a tankless hot water heater and a gas hvac system. the home features a split-bedroom floor plan with lvp flooring throughout the main areas, carpet in the bedrooms, and tile in the wet areas. the kitchen boasts 36” staggered gray painted cabinets, granite countertops, stainless steel appliances, a gas stove, a pantry, a functional work island with seating, and a cozy breakfast nook. the living room includes a ceiling fan and opens to a screened-in porch that overlooks the backyard and pond. the spacious primary bedroom features a ceiling fan, a walk-in closet, and a private bath with a 5-foot walk-in shower with a door, a cultured marble double vanity, a linen closet, and a water closet. the two additional bedrooms each have ceiling fans and share a hall bath with a vanity and a tub/shower combo. additional features include a convenient laundry room, a linen closet, and a two-car garage with epoxy floors and shelving for storage. the vistas at sun colony is located close to shopping, dining, entertainment, and is a short drive to myrtle beach. square footage is approximate and should be verified by buyers.
Property Type
ResidentialSubdivision
The Vistas At Sun ColonyCounty
HorryStyle
TraditionalAD ID
50129970
Sell a home like this and save $17,381 Find Out How
Property Details
-
Interior Features
Bathroom Information
- Full Baths: 2
Interior Features
- SplitBedrooms,BreakfastBar,BedroomOnMainLevel,BreakfastArea,EntranceFoyer,KitchenIsland,StainlessSteelAppliances,SolidSurfaceCounters
Flooring Information
- Carpet,LuxuryVinyl,LuxuryVinylPlank,Tile
Heating & Cooling
- Heating: Central,Electric,Gas
- Cooling: CentralAir
-
Exterior Features
Building Information
- Year Built: 2022
Exterior Features
- Fence,Porch
-
Property / Lot Details
Lot Information
- Lot Dimensions: 55x109x68x93
- Lot Description: Rectangular,RectangularLot
Property Information
- Subdivision: The Vistas at Sun Colony
-
Listing Information
Listing Price Information
- Original List Price: $298000
-
Virtual Tour, Parking, Multi-Unit Information & Homeowners Association
Virtual Tour
Parking Information
- Garage: 2
- Attached,Garage,TwoCarGarage,GarageDoorOpener
Homeowners Association Information
- Included Fees: CommonAreas,Trash
- HOA: 68
-
School, Utilities & Location Details
School Information
- Elementary School: Riverside Elementary
- Junior High School: North Myrtle Beach Middle School
- Senior High School: North Myrtle Beach High School
Utility Information
- CableAvailable,ElectricityAvailable,NaturalGasAvailable,PhoneAvailable,SewerAvailable,UndergroundUtilities,WaterAvailable
Location Information
- Direction: From HWY 9 turn on Sun Colony Blvd, stay right at roundabout. Take left on Marauder Dr, left on Hogwart, and house is on the right.
Statistics Bottom Ads 2

Sidebar Ads 1

Learn More about this Property
Sidebar Ads 2

Sidebar Ads 2

BuyOwner last updated this listing 06/13/2025 @ 04:25
- MLS: 2514350
- LISTING PROVIDED COURTESY OF: The DeForrest Team, INNOVATE Real Estate
- SOURCE: CCAR
is a Home, with 3 bedrooms which is for sale, it has 1,618 sqft, 1,618 sized lot, and 2 parking. are nearby neighborhoods.


