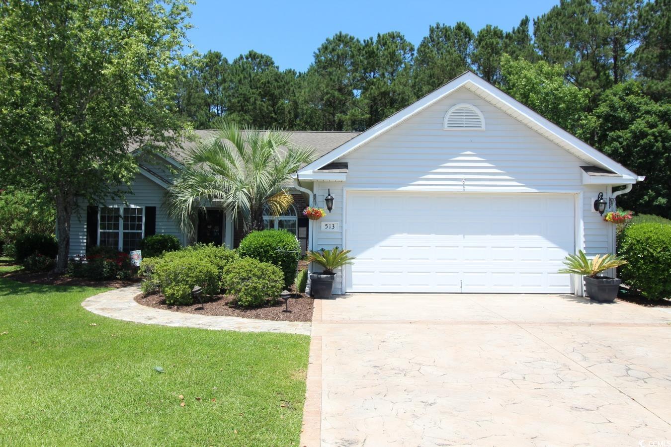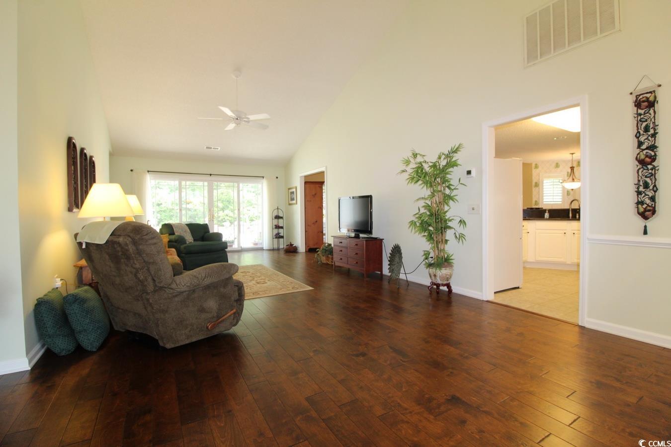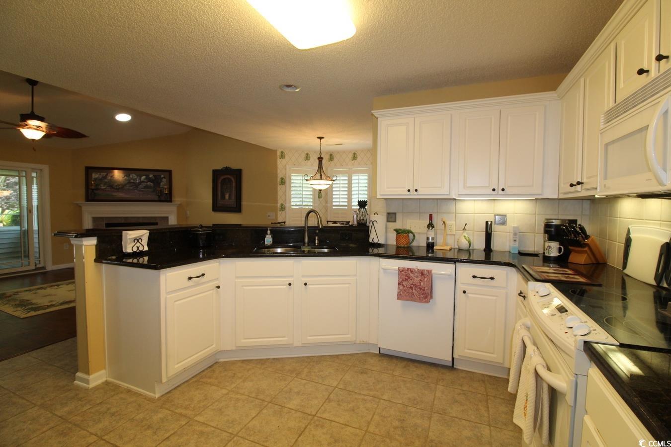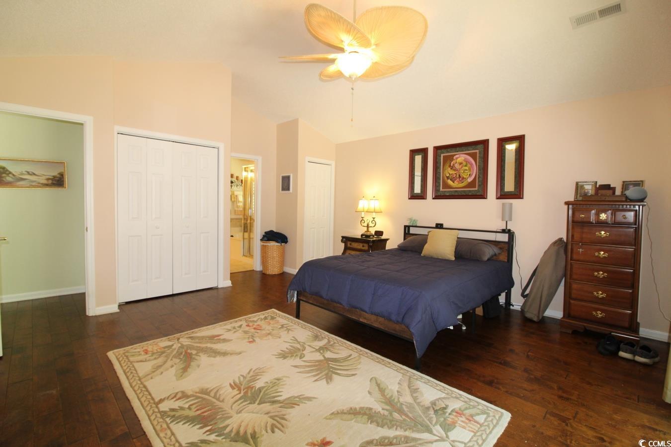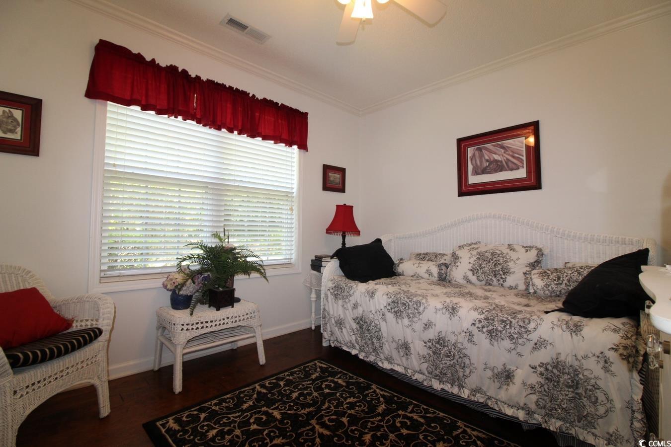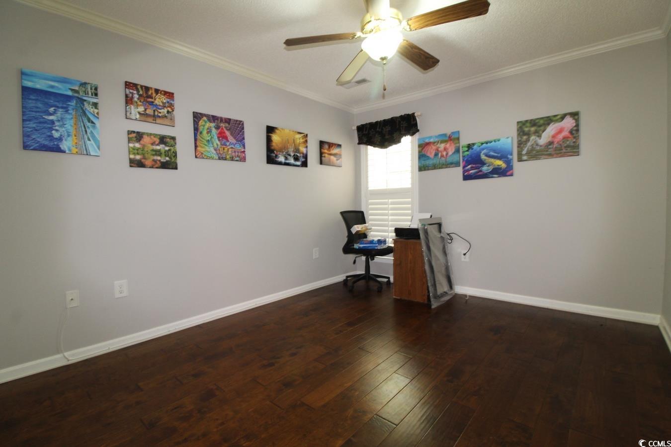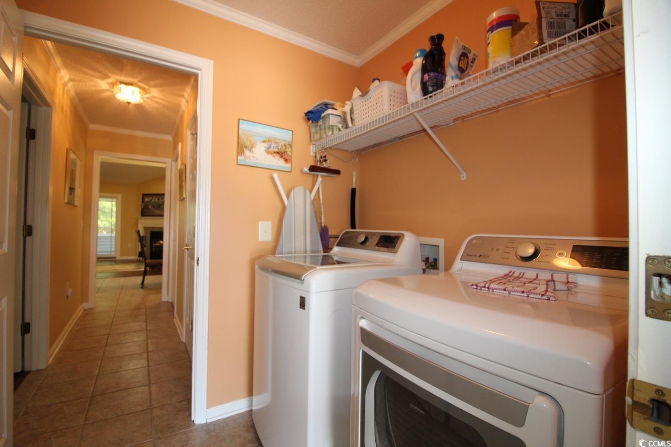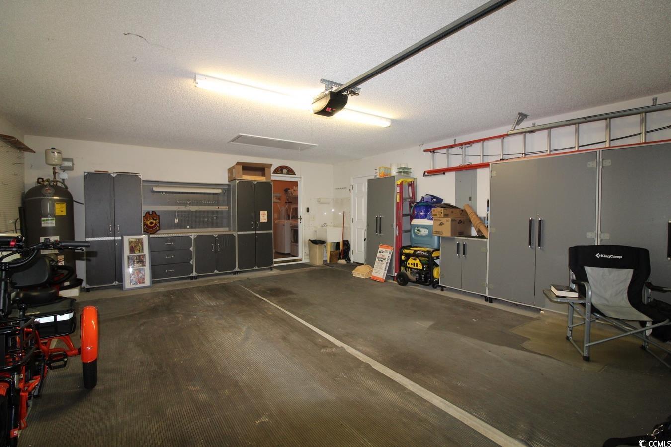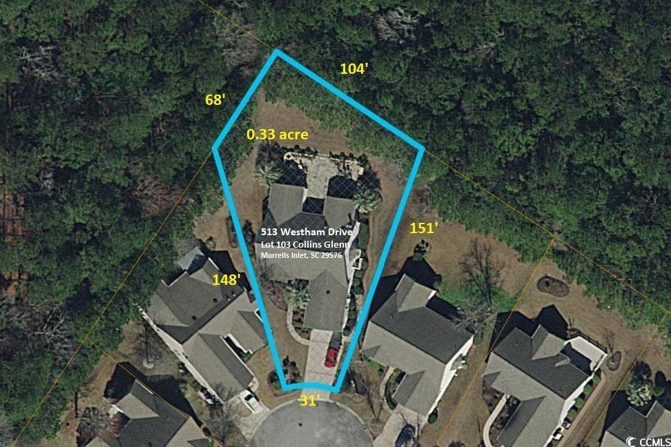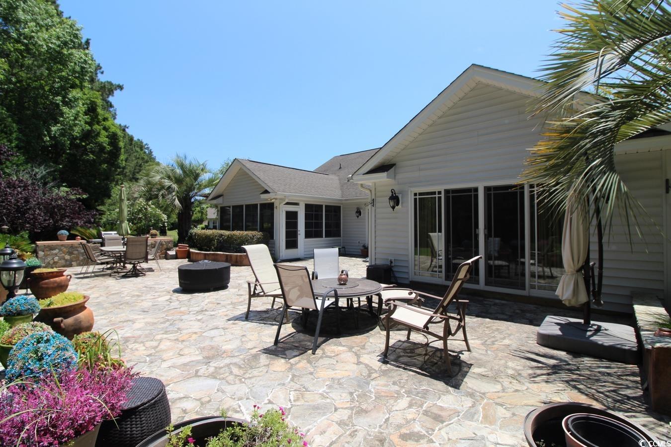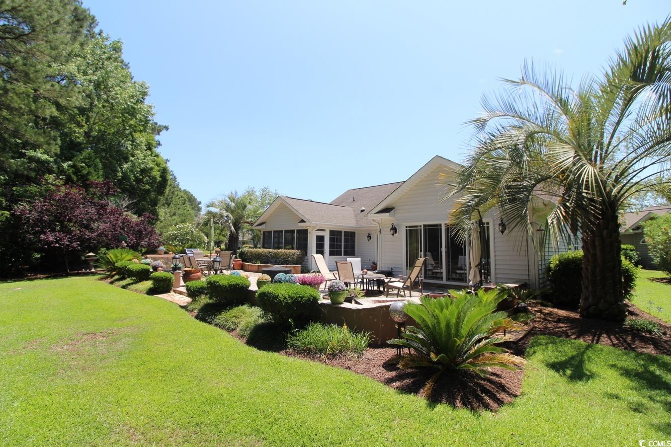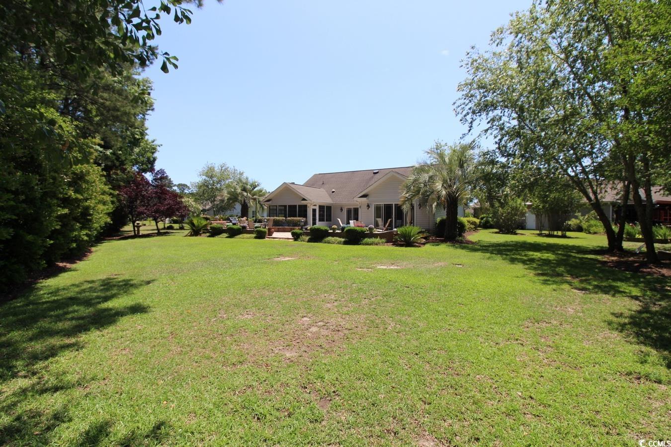Description
This 4br, 2.5 ba home on a 0.33-acre lot has a large, private backyard with a custom flagstone patio with knee walls. the home has a split bedroom floorplan with plenty of open space & high ceilings. the kitchen (19 x 12.5) has a flat top stove, built in microwave, breakfast eating area and a built-in desk. the living room (19 x 13) has a wood burning fireplace. the great room (22 x 13.5) with vaulted ceilings is the central core of the home. there is also a formal dining room. the master bedroom suite has a walk-in closet & linen closet. double glass doors from both the master bedroom & great room provide access to the backyard flagstone patio which has a built-in fire pit and a counter high wall with space for a grill. the screened-in back porch (13.5 x 11) has tile floors and sliding plastic windows which allows for its use as a four-season room. the hall from the kitchen to the garage services the laundry room, bedroom #4 and half bathroom. brand new roof in may 2025. hvac 2018. water heater 2017. the home is located in collins glenn on a quiet, low traffic street which is maintained by horry county. collins glenn has a community pool, weekly trash pick-up and internet service as amenities provided through the hoa. collins glenn is a highly desirous south strand neighborhood serviced by the st. james schools. this home is conveniently close to hwy 707, groceries, pharmacies, retail, the beaches of the atlantic ocean, the murrells inlet marshwalk & all the amenities that the south strand has to offer. the grill on the back patio, all the garage shelving/cabinets & generator will convey with the sale of the property.
Property Type
ResidentialSubdivision
Collins GlennCounty
HorryStyle
ContemporaryAD ID
49935330
Sell a home like this and save $25,301 Find Out How
Property Details
-
Interior Features
Bathroom Information
- Full Baths: 2
- Half Baths: 1
Interior Features
- Fireplace,SplitBedrooms,BedroomOnMainLevel,BreakfastArea,EntranceFoyer
Flooring Information
- Tile,Wood
Heating & Cooling
- Heating: Central,Electric
- Cooling: CentralAir
-
Exterior Features
Building Information
- Year Built: 2005
Exterior Features
- Deck,Porch
-
Property / Lot Details
Lot Information
- Lot Dimensions: 31x148x68x104x151
- Lot Description: OutsideCityLimits
Property Information
- Subdivision: Collins Glenn
-
Listing Information
Listing Price Information
- Original List Price: $430000
-
Virtual Tour, Parking, Multi-Unit Information & Homeowners Association
Virtual Tour
Parking Information
- Garage: 4
- Attached,Garage,TwoCarGarage,GarageDoorOpener
Homeowners Association Information
- Included Fees: Internet,Pools,Trash
- HOA: 94
-
School, Utilities & Location Details
School Information
- Elementary School: Saint James Elementary School
- Junior High School: Saint James Middle School
- Senior High School: Saint James High School
Utility Information
- CableAvailable,ElectricityAvailable,PhoneAvailable,SewerAvailable,WaterAvailable
Location Information
- Direction: Travel South on SC Hwy 707 & pass St. James High School. Turn left onto Fenway Drive to enter the Collins Glenn neighborhood. Turn left onto Westham Drive. The home is on the left-hand side – 513 Westham Drive, MISC 29576. GPS 33.609484, -79.052169
Statistics Bottom Ads 2

Sidebar Ads 1

Learn More about this Property
Sidebar Ads 2

Sidebar Ads 2

BuyOwner last updated this listing 06/09/2025 @ 14:47
- MLS: 2513095
- LISTING PROVIDED COURTESY OF: Robert Zeller Jr, RE/MAX Southern Shores GC
- SOURCE: CCAR
is a Home, with 4 bedrooms which is recently sold, it has 2,219 sqft, 2,219 sized lot, and 2 parking. are nearby neighborhoods.


