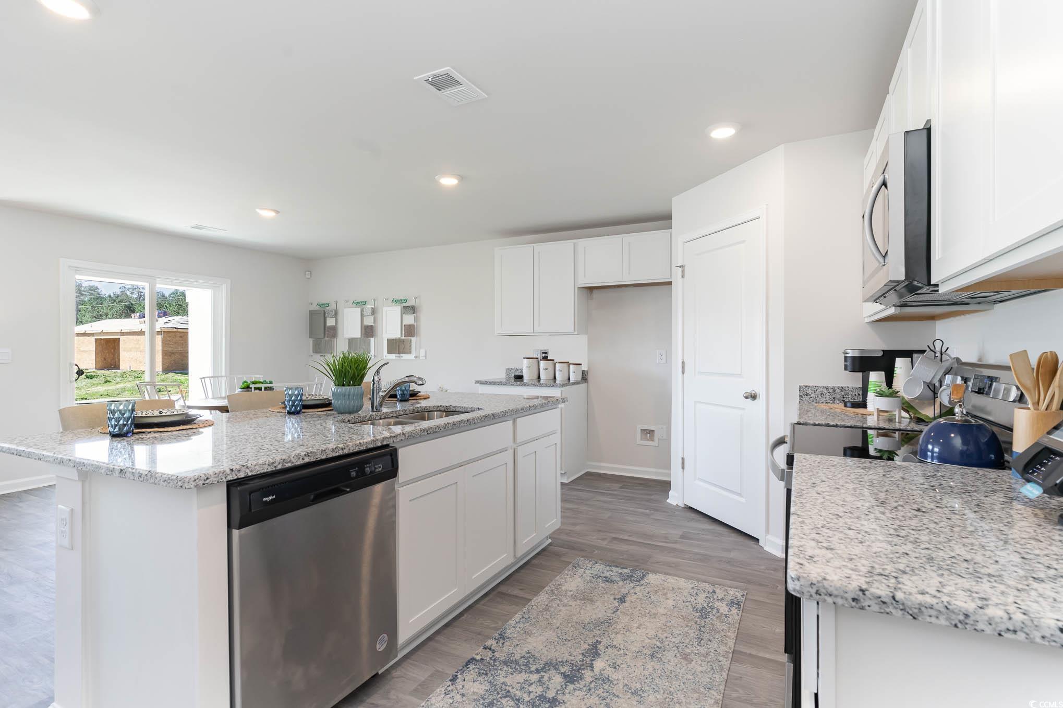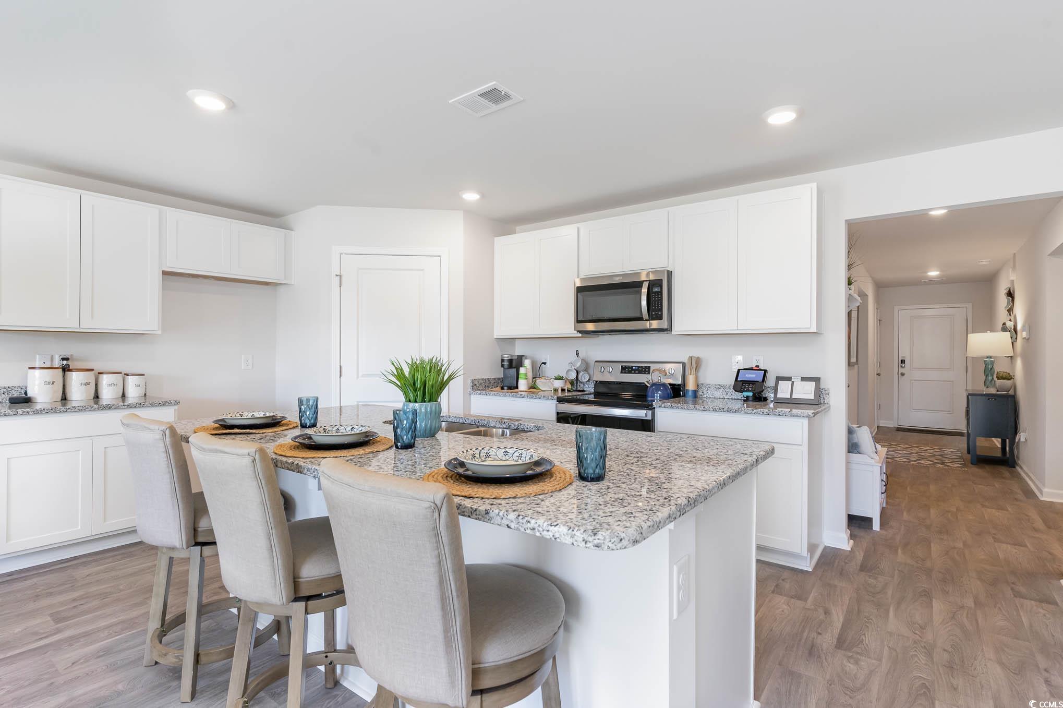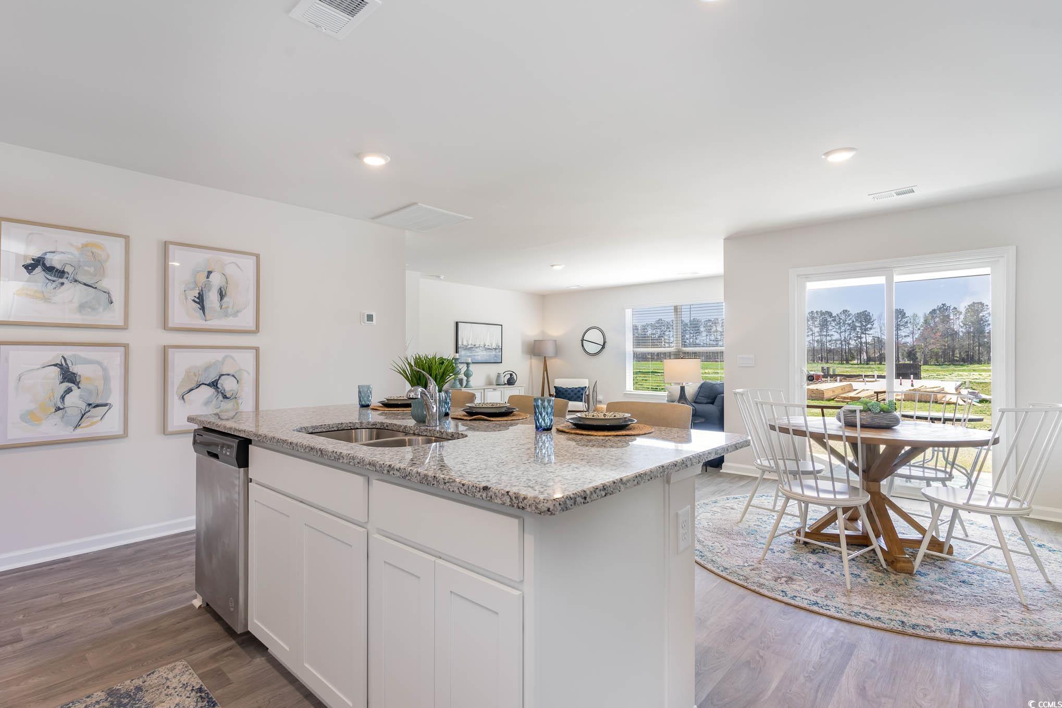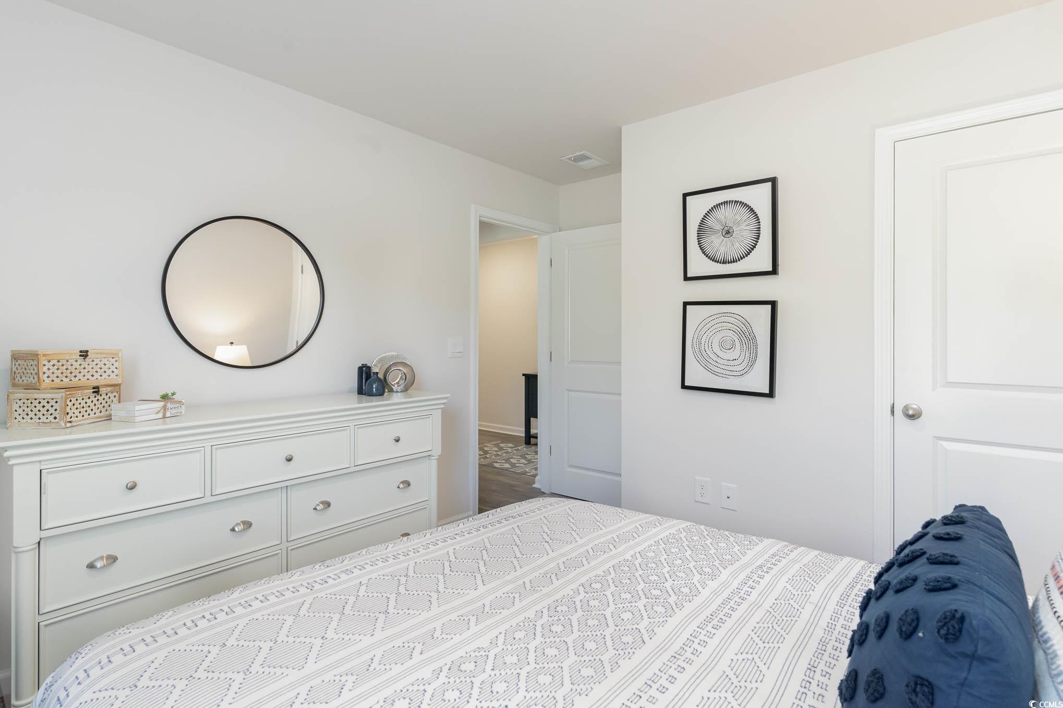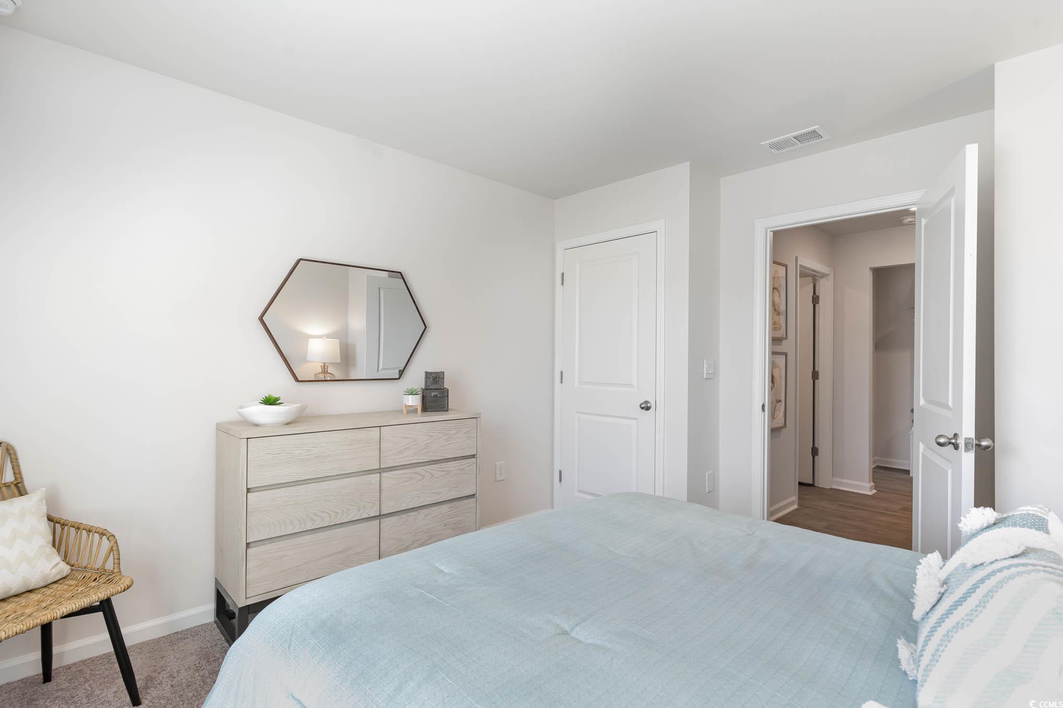Description
This thoughtfully designed one level home is one of our most popular floor plans! with an open concept living room, dining room and kitchen, this home is bright, spacious, and designed for entertaining guest or comfortably interacting with family. the kitchen features granite countertops, 36" cabinets, tiled backsplash, a walk in corner pantry, stainless steel appliances including a refrigerator, and island with breakfast bar! your primary suite awaits off the back of the home with a spacious walk-in closet and master bath with double sinks, a linen closet and 5' shower. three secondary bedrooms are at the front of the home providing separation from the primary suite. enjoy the coastal air from the back porch as you wind down in the evening! this is america's smart home! each of our homes comes with an industry leading smart home technology package that will allow you to control the thermostat, front door light and lock, and video doorbell from your smartphone or with voice commands to alexa. *photos are of a similar cali home. pictures, photographs, colors, features, and sizes are for illustration purposes only and will vary from the homes as built. home and community information, including pricing, included features, terms, availability and amenities, are subject to change and prior sale at any time without notice or obligation. square footage dimensions are approximate. equal housing opportunity builder.
Property Type
ResidentialSubdivision
WaterbridgeCounty
HorryStyle
RanchAD ID
49790086
Sell a home like this and save $18,991 Find Out How
Property Details
-
Interior Features
Bathroom Information
- Full Baths: 2
Interior Features
- Attic,PullDownAtticStairs,PermanentAtticStairs,SplitBedrooms,BreakfastBar,BedroomOnMainLevel,StainlessSteelAppliances,SolidSurfaceCounters
Flooring Information
- Carpet,LuxuryVinyl,LuxuryVinylPlank
Heating & Cooling
- Heating: Central,Electric
- Cooling: CentralAir
-
Exterior Features
Building Information
- Year Built: 2025
Exterior Features
- Porch
-
Property / Lot Details
Property Information
- Subdivision: Sandpiper Place - MB Golf & Yacht
-
Listing Information
Listing Price Information
- Original List Price: $324840
-
Virtual Tour, Parking, Multi-Unit Information & Homeowners Association
Parking Information
- Garage: 4
- Attached,Garage,TwoCarGarage,GarageDoorOpener
Homeowners Association Information
- Included Fees: AssociationManagement,CommonAreas,Trash
- HOA: 85
-
School, Utilities & Location Details
School Information
- Elementary School: Saint James Elementary School
- Junior High School: Saint James Intermediate School
- Senior High School: Saint James High School
Utility Information
- CableAvailable,ElectricityAvailable,PhoneAvailable,SewerAvailable,WaterAvailable
Location Information
- Direction: From SC-31 Take SC-31 to SC-707 S. Exit on SC-707 S and continue straight. Turn Right on Bay Road and continue straight for 0.9 miles, the neighborhood will be on your left.
Statistics Bottom Ads 2

Sidebar Ads 1

Learn More about this Property
Sidebar Ads 2

Sidebar Ads 2

BuyOwner last updated this listing 05/18/2025 @ 07:34
- MLS: 2511710
- LISTING PROVIDED COURTESY OF: Rachel Charlene Huggins, DR Horton
- SOURCE: CCAR
is a Home, with 4 bedrooms which is recently sold, it has 1,774 sqft, 1,774 sized lot, and 2 parking. are nearby neighborhoods.





