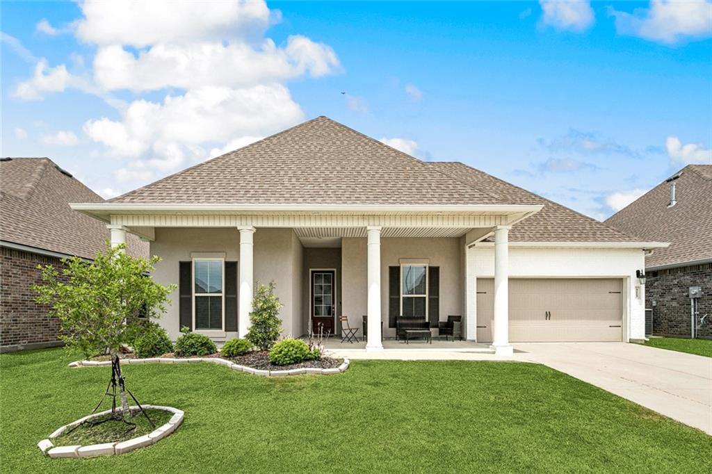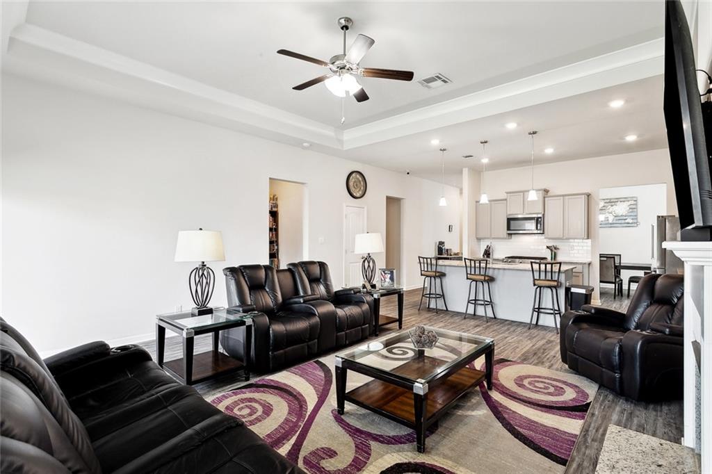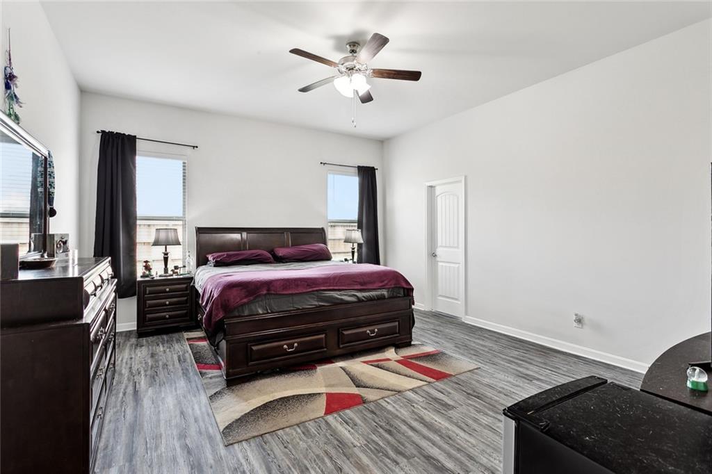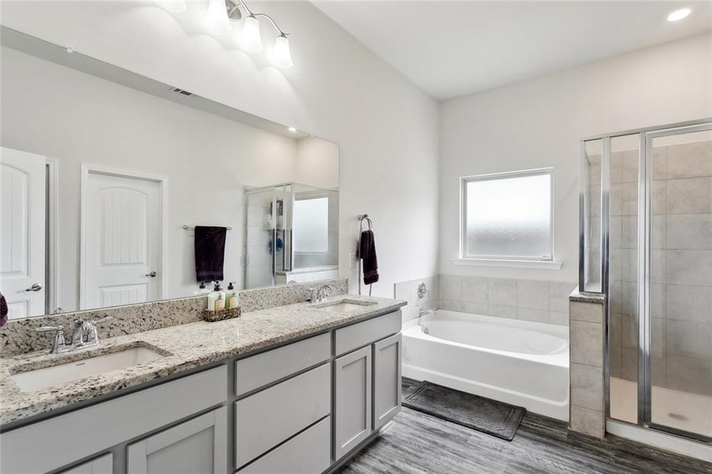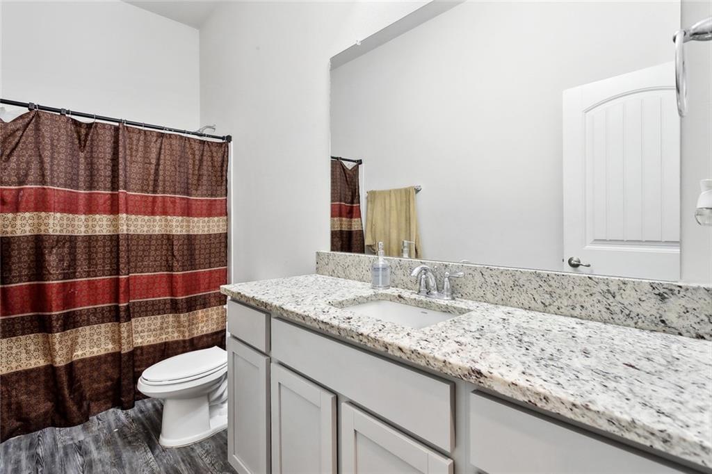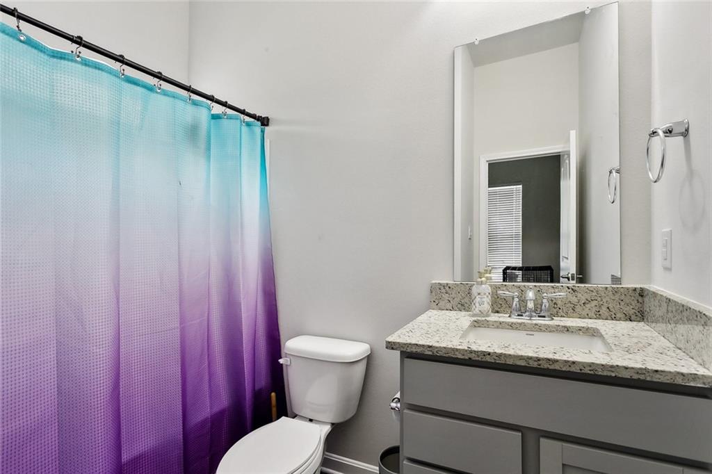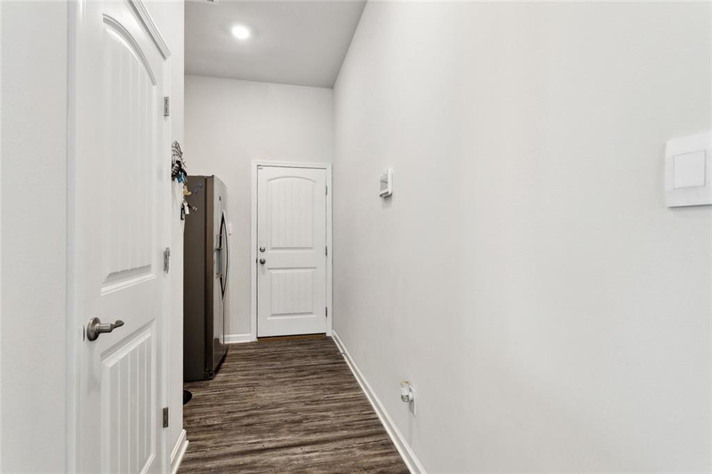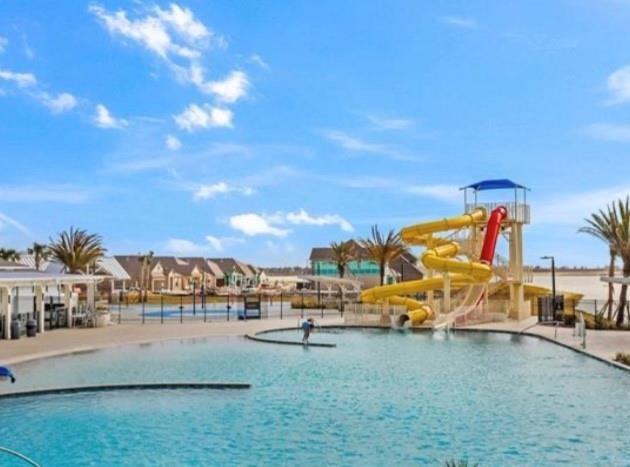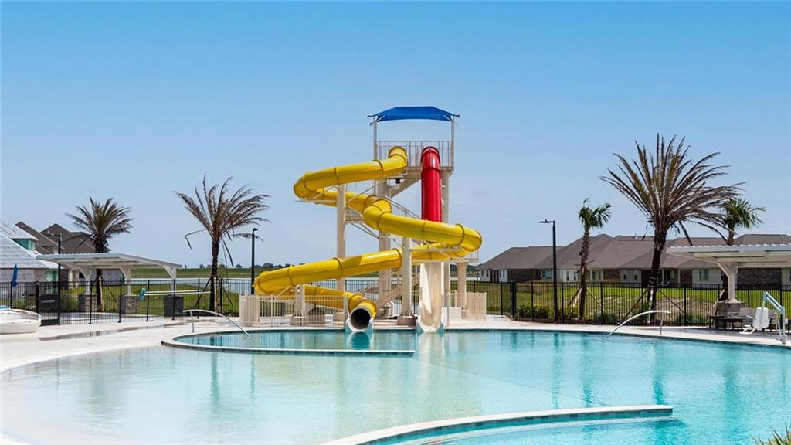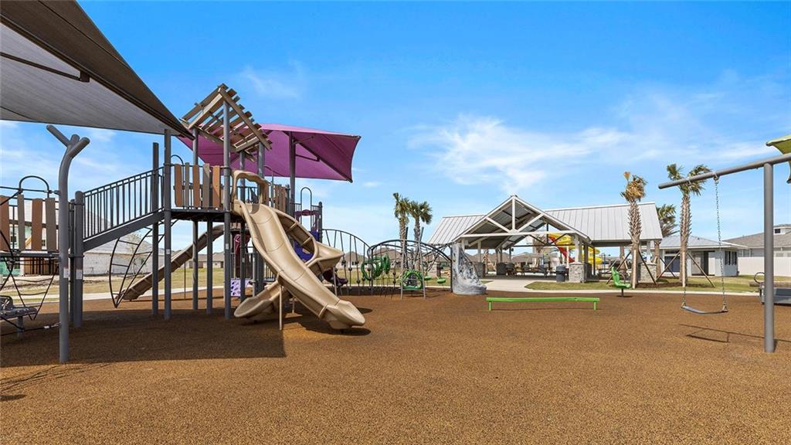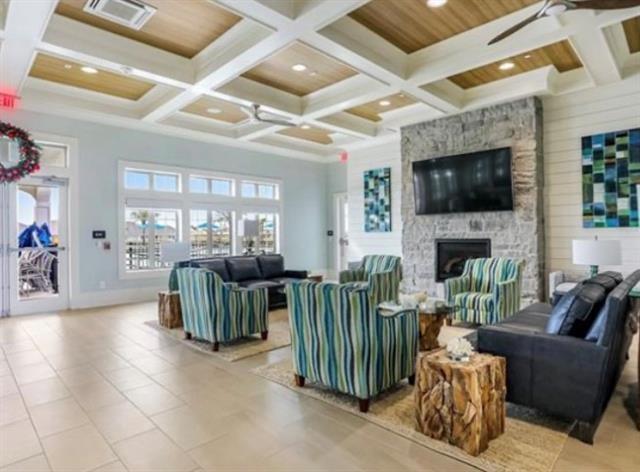Description
Experience resort style living everyday with this fantastic floor plan in slidell's lakeshore villages! fabulous subdivision amenities in walking distance to this home include luxurious pools with splash pads and waterslides, multiple playgrounds, clubhouse with gym, fishing ponds, water views, and so much more! just mins to i-12 with easy access to downtown new orleans, and all northshore attractions and restaurants. this tallulah floor plan offers over 2712 sqft of living space including 4 generous bedrooms, 3 bathrooms and an office/study! soaring 10ft ceilings and vinyl plank flooring throughout! large foyer entrance opens to guest suite wing and office/study. formal dining perfectly situated for quiet conversations away from the open floor plan kitchen/living room. massive kitchen offers endless granite counters for prep space and breakfast bar island seating, with ample cabinets for storage. spacious living room with feature gas fireplace and wall of windows allow for ample natural light. primary suite with luxurious ensuite offers dual vanities, soaking tub and separate walk-in shower, with enormous walk-in closet. covered patio with hot tub that will remain and fully fenced yard. home security system, and wi-fi enabled smart switches throughout! flood zone x! a must see! make it yours today!
Property Type
ResidentialSubdivision
Lakeshore VillagesParish
Saint TammanyStyle
ResidentialAD ID
49601253
Sell a home like this and save $20,801 Find Out How
Property Details
-
Interior Features
Bedroom Information
- Total Bedrooms : 4
Bathroom Information
- Total Baths: 3
- Full Baths: 3
- Half Baths: 0
Water/Sewer
- Water Source : Public
- Sewer : Public Sewer
Room Information
- 2712
- Total Rooms: 4
Interior Features
- Roof : Shingle
- Exterior Property Features : Fence,Porch
- Interior Features: Granite Counters,Pantry,Stainless Steel Appliances,Smart Home,Cable TV
- Property Appliances: Dryer,Dishwasher,Disposal,Microwave,Oven,Range,Refrigerator,Washer
- Fireplace: Gas
-
Exterior Features
Building Information
- Year Built: 2022
- Roof: Shingle
Exterior Features
- Fence,Porch
-
Property / Lot Details
Lot Information
- Lot Dimensions: Outside City Limits,Rectangular Lot
Property Information
- SQ ft: 2,712
- Subdivision: Lakeshore Villages
-
Listing Information
Listing Price Information
- Original List Price: $355,000
-
Taxes / Assessments
Tax Information
- Parcel Number: 136446
-
Virtual Tour, Parking, Multi-Unit Information & Homeowners Association
Homeowners Association Information
- HOA : 745
Statistics Bottom Ads 2

Sidebar Ads 1

Learn More about this Property
Sidebar Ads 2

Sidebar Ads 2

Each Internet Data Exchange Participant will place, or cause to be placed, on his Internet Data Exchange web site on the opening page displaying copyright data of NOMAR/, a button named “Terms and Conditions” (or such similar name) with the following information clearly displayed:
(i) "Copyright 2025 New Orleans Metropolitan Association of REALTORS®, Inc. All rights reserved. The sharing of MLS database, or any portion thereof, with any unauthorized third party is strictly prohibited."
(ii) Information contained on this site is believed to be reliable; yet, users of this web site are responsible for checking the accuracy, completeness, currency, or suitability of all information. Neither the New Orleans Metropolitan Association of REALTORS®, Inc. nor the Gulf South Real Estate Information Network, Inc. makes any representation, guarantees, or warranties as to the accuracy, completeness, currency, or suitability of the information provided. They specifically disclaim any and all liability for all claims or damages that may result from providing information to be used on the web site, or the information which it contains, including any web sites maintained by third parties, which may be linked to this web site.
(iii) The information being provided is for the consumer’s personal, non-commercial use, and may not be used for any purpose other than to identify prospective properties which consumers may be interested in purchasing. The user of this site is granted permission to copy a reasonable and limited number of copies to be used in satisfying the purposes identified in the preceding sentence.
(iv) By using this site, you signify your agreement with and acceptance of these terms and conditions. If you do not accept this policy, you may not use this site in any way. Your continued use of this site, and/or its affiliates’ sites, following the posting of changes to these terms will mean you accept those changes, regardless of whether you are provided with additional notice of such changes.
(v) In the event that Firm needs to make the IDX Data available to a third party Consultant, Firm agrees to require such third party to execute this Agreement and become a Consultant for the exclusive purpose of posting the data to Firms website. A user id and password(s) will be assigned for this purpose. Passwords cannot be shared. Neither a Participant nor Consultant may share a password with any party not authorized in this Agreement.
BuyOwner last updated this listing 05/04/2025 @ 14:24
- MLS: 2499992
- LISTING PROVIDED COURTESY OF: ,
- SOURCE: NOMAR
is a Home, with 4 bedrooms which is for sale, it has 2,712 sqft, 0 sized lot, and 0 parking. are nearby neighborhoods.


