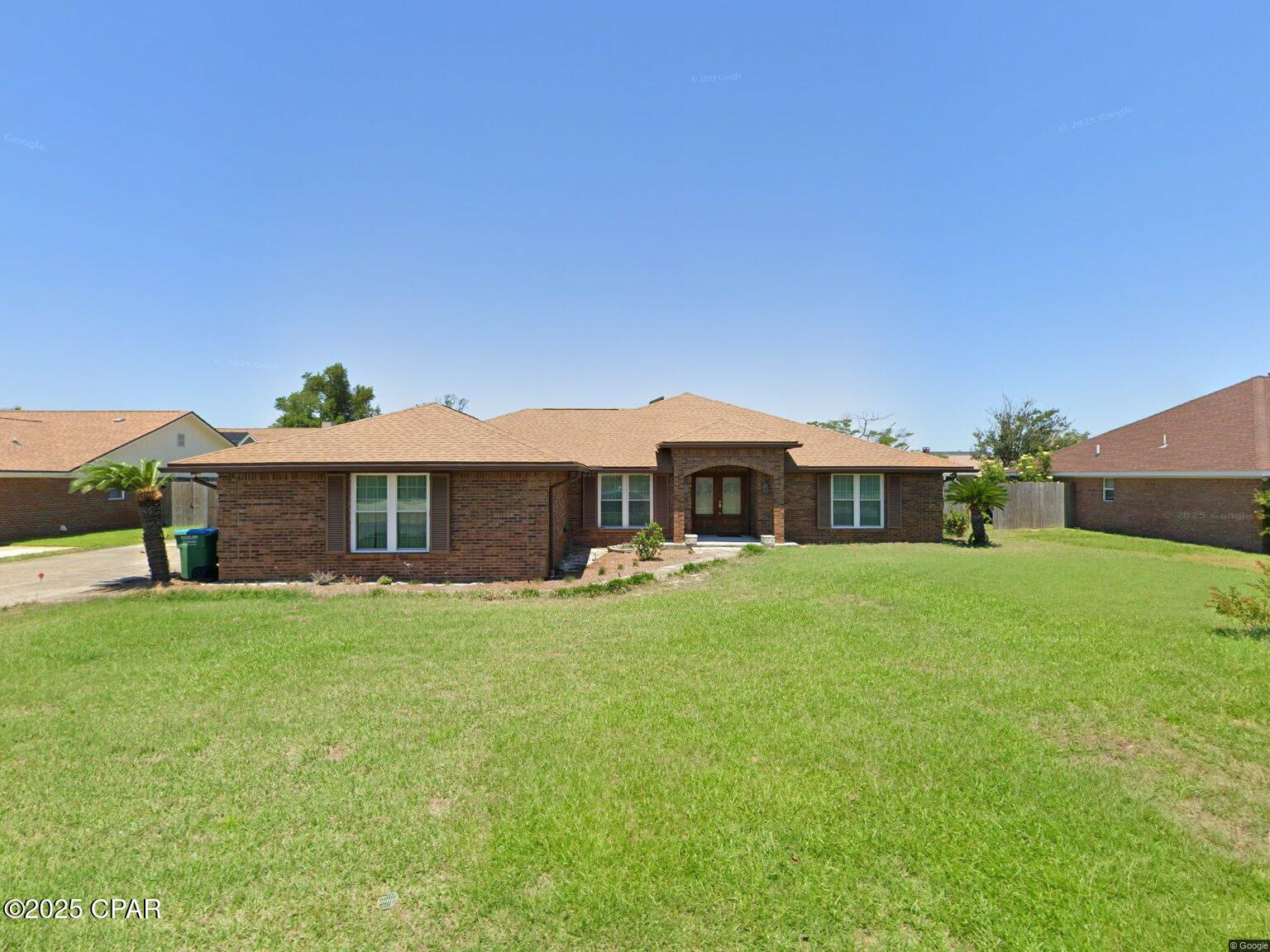Description
This custom built, solid brick home is located minutes from tyndall afb, shopping, dining and leisure activities. nestled in a peaceful mature neighborhood, this property provides a comfortable layout and plenty of space to create your ideal living environment.one's experience of viewing this 4-bedroom, 2 bath home begins at the two french doors leading into a large foyer and great room, followed by a large kitchen with a breakfast bar and cozy breakfast nook. a separate formal dining room adds a classic touch for hosting family and friends. this is a split floor plan so children and guest on one side and master on the other. the master bedroom has a large walk-in closet and bathroom. all the bedrooms are large by today's standards. the main house had the roof, hvac, water heater, and windows replaced in 2018/2019. the permanent hurricane shutters make ease of battening down the hatches. when stepping outside, be prepared to enjoy your own private retreat, complete with a large backyard, extended driveway and plenty of room to garden. the property includes a 720 sq. ft. guest house with its own garage which could easily be converted to a bedroom/office/entertainment space and boasts a full kitchen with pantry. the full bath has a large tile walk-in shower, plenty of built in cabinetry for storage. there's a built-in desk and it has been prewired for speakers. in 2024, the guest house was updated with a brand new peaden hvac system and water heater. there is an independent breaker for rv hookup and plenty of room for boat storage.this 4/2 home and detached guest house offer a fantastic opportunity for the right buyer. while some updates and minor repairs are needed, the home is priced accordingly and offers great value for those looking for a solid, built home. property is being sold as-is, where-is. seller will make no repairs. buyer to verify all information deemed important and is responsible for own inspections.
Property Type
ResidentialCounty
BayStyle
RanchAD ID
49785643
Sell a home like this and save $22,601 Find Out How
Property Details
-
Interior Features
Bathroom Information
- Total Baths: 2
- Full Baths: 2
Interior Features
- AdditionalLivingQuarters,Attic,BreakfastBar,InLawFloorplan,KitchenIsland,PullDownAtticStairs,SplitBedrooms
- Roof: Composition,Shingle
Roofing Information
- Composition,Shingle
Heating & Cooling
- Heating: Central,Electric
- Cooling: CentralAir,CeilingFans,Electric
-
Exterior Features
Building Information
- Year Built: 1987
Exterior Features
- StormSecurityShutters,RainGutters
-
Property / Lot Details
Lot Information
- Lot Dimensions: 100x145
- Lot Description: Cleared,Landscaped
Property Information
- Subdivision: Springlake
-
Listing Information
Listing Price Information
- Original List Price: $385000
-
Taxes / Assessments
Tax Information
- Annual Tax: $900
-
Virtual Tour, Parking, Multi-Unit Information & Homeowners Association
Parking Information
- Attached,Boat,Driveway,Detached,Garage,GarageDoorOpener,Oversized
-
School, Utilities & Location Details
School Information
- Elementary School: Parker
- Junior High School: Rutherford Middle
- Senior High School: Rutherford
Utility Information
- CableAvailable,TrashCollection,UndergroundUtilities
Location Information
- Direction: 98E to South Tyndall Parkway, Turn right onto Hickory St, Turn Right on Nancy Dr, Turn left onto Melissa Dr, 5227 Melissa Dr will be on the right before bend/curve.
Statistics Bottom Ads 2

Sidebar Ads 1

Learn More about this Property
Sidebar Ads 2

Sidebar Ads 2

BuyOwner last updated this listing 05/22/2025 @ 14:20
- MLS: 773606
- LISTING PROVIDED COURTESY OF: Lorene Martin, Bay Homes Real Estate, Inc
- SOURCE: BCAR
is a Home, with 4 bedrooms which is for sale, it has 2,493 sqft, 2,493 sized lot, and 2 parking. are nearby neighborhoods.



