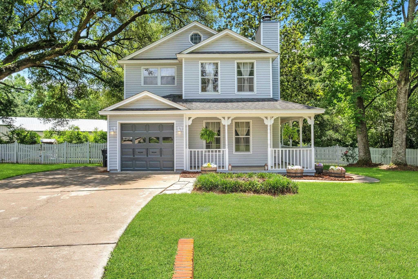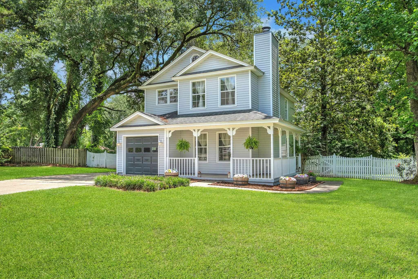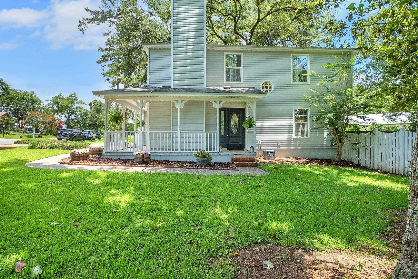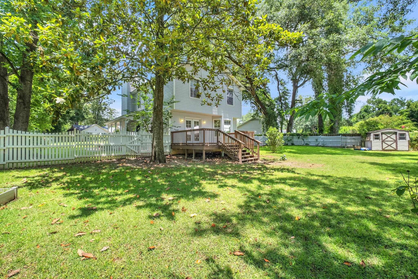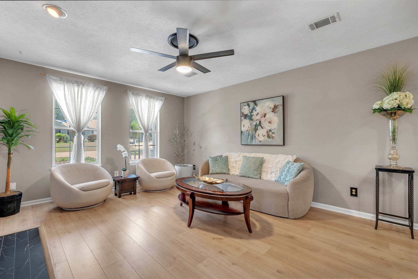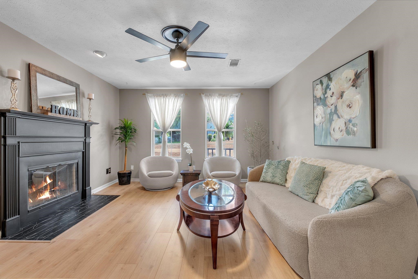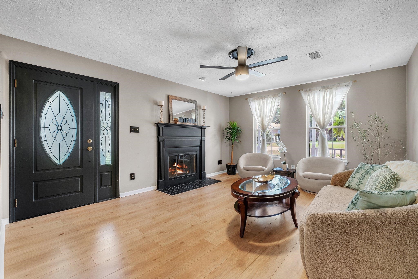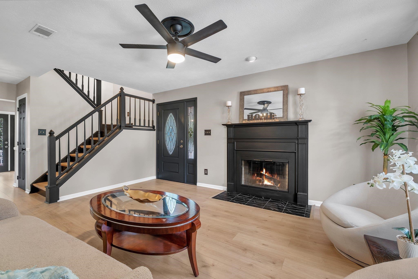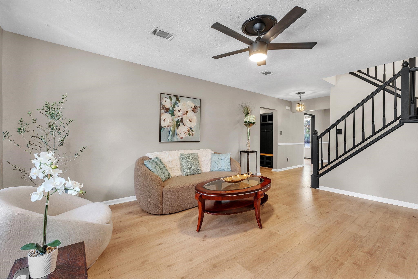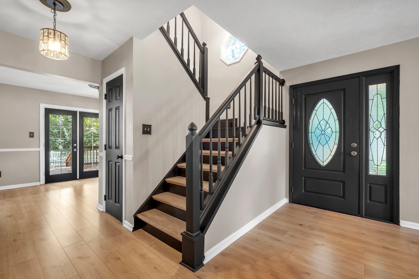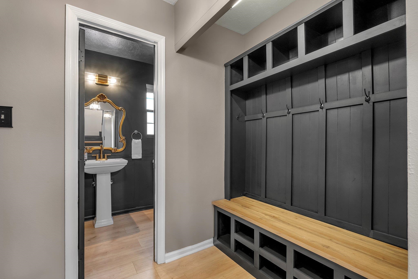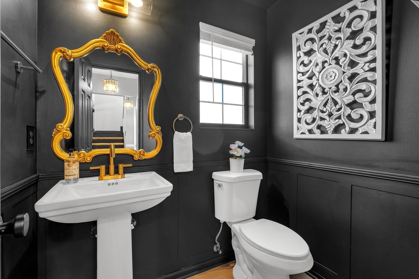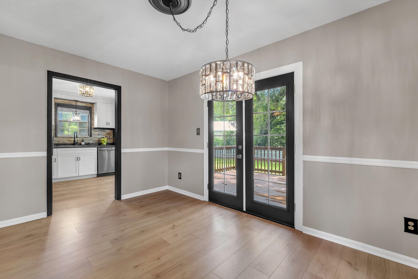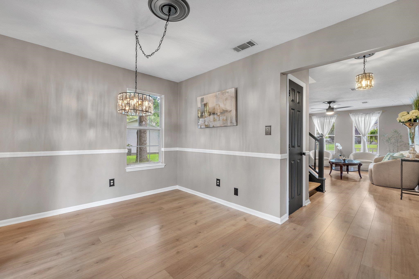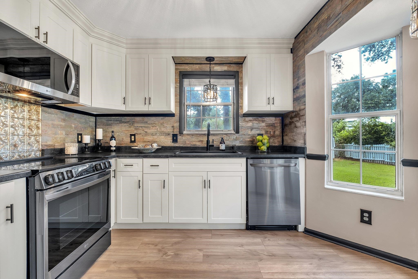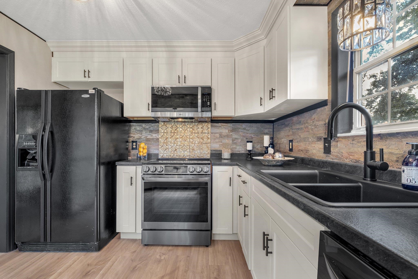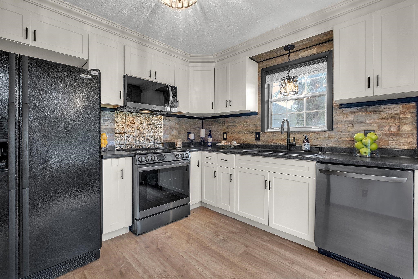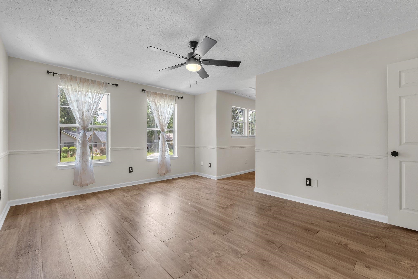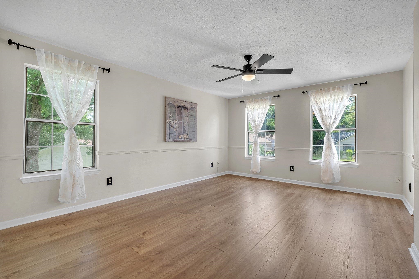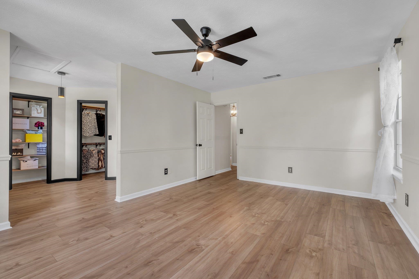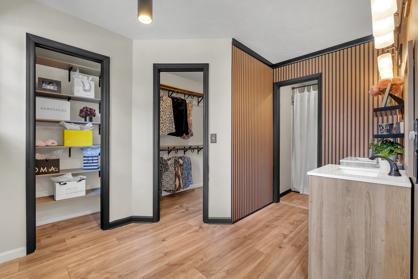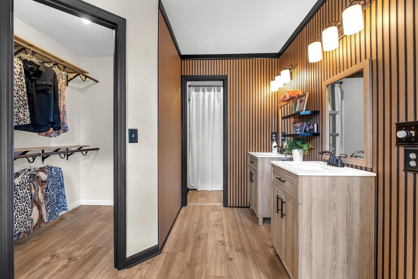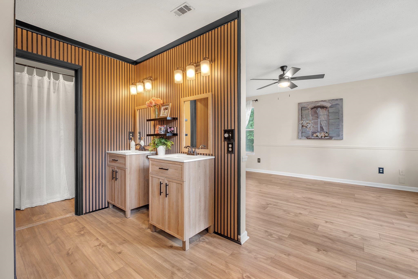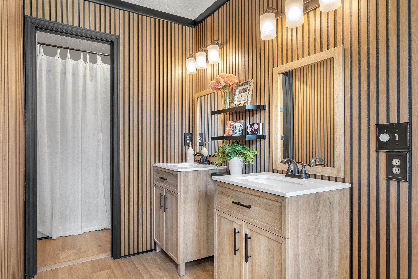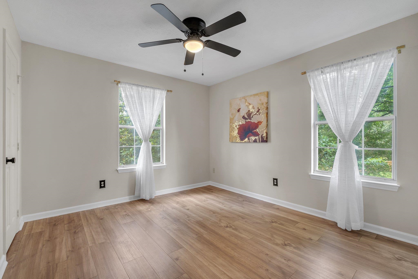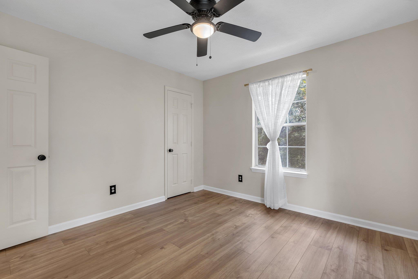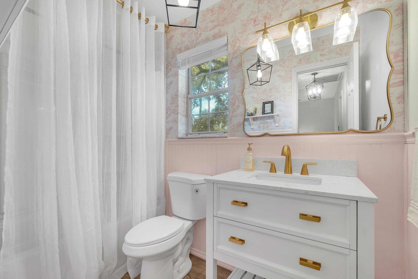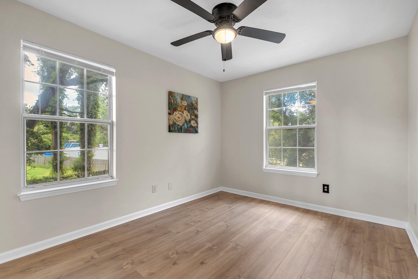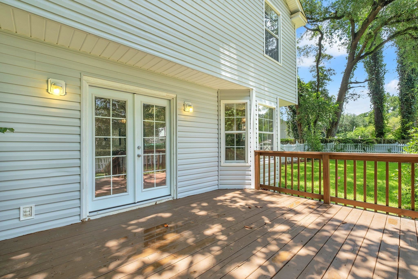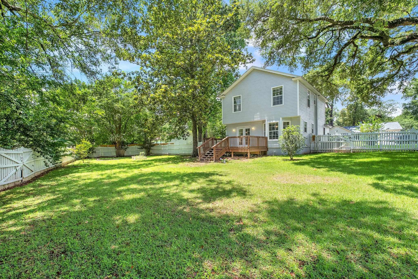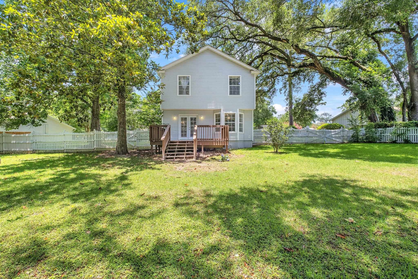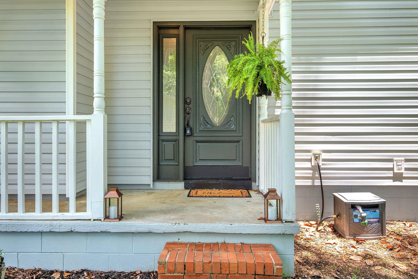Description
Welcome to your dream home in the highly sought-after high colony community, where charm, convenience, and style come together beautifully. this stunning residence has been thoughtfully upgraded in 2024/2025 by the current owner, offering modern finishes and attention to detail throughout. step inside and be greeted by luxury vinyl plank flooring that flows seamlessly through every room, offering both durability and style. the remodeled kitchen features a breakfast nook, modern lighting, sleek countertops, and updated appliances—perfect for everyday living and entertaining alike. all bathrooms have been tastefully remodeled, showcasing fresh, modern finishes. new light fixtures and ceiling fans throughout the home add both function and flair, enhancing the ambiance in every space. freshly painted interiors, including doors, trim, fireplace, staircase, and garage door, give the home a crisp, clean feel. the staircase has been beautifully updated with new wood stairs, creating a sophisticated focal point as you move between levels. set in one of the most desirable neighborhoods, this home combines comfort, style, and an unbeatable location. whether you’re hosting guests or enjoying a quiet evening at home, this property offers everything you need and more. don’t miss your chance to own a beautifully updated home in high colony—schedule your private tour today!
Property Type
ResidentialSubdivision
High ColonyCounty
LeonStyle
TwoStory,TraditionalAD ID
50140924
Sell a home like this and save $20,801 Find Out How
Property Details
-
Interior Features
Bathroom Information
- Total Baths: 3
- Full Baths: 2
- Half Baths: 1
Interior Features
- WalkInClosets
Flooring Information
- Plank,Vinyl
Heating & Cooling
- Heating: Electric,Wood
- Cooling: CentralAir,CeilingFans
-
Exterior Features
Building Information
- Year Built: 1989
Exterior Features
- FullyFenced
-
Property / Lot Details
Property Information
- Subdivision: HIGH COLONY
-
Listing Information
Listing Price Information
- Original List Price: $355000
-
Taxes / Assessments
Tax Information
- Annual Tax: $2612
-
Virtual Tour, Parking, Multi-Unit Information & Homeowners Association
Parking Information
- Garage,OneCarGarage,ParkingSpaces
Homeowners Association Information
- Included Fees: CommonAreas
- HOA: 290
-
School, Utilities & Location Details
School Information
- Elementary School: BUCK LAKE
- Junior High School: SWIFT CREEK
- Senior High School: LINCOLN
Location Information
- Direction: From 90 east, right on Highland Drive, left on High Colony Drive.
Statistics Bottom Ads 2

Sidebar Ads 1

Learn More about this Property
Sidebar Ads 2

Sidebar Ads 2

BuyOwner last updated this listing 06/21/2025 @ 05:28
- MLS: 387220
- LISTING PROVIDED COURTESY OF: John Moody, Coldwell Banker Hartung
- SOURCE: TBRMLS
is a Home, with 3 bedrooms which is for sale, it has 1,497 sqft, 1,497 sized lot, and 1 parking. are nearby neighborhoods.


