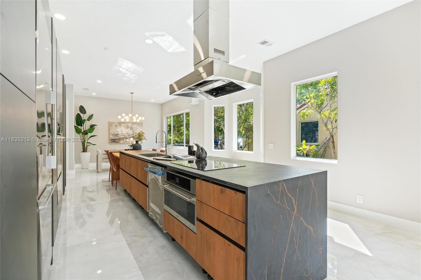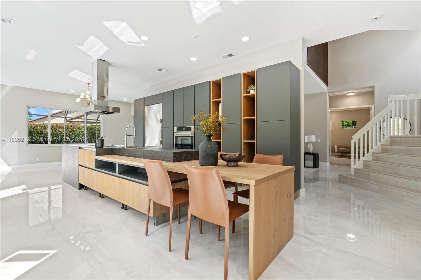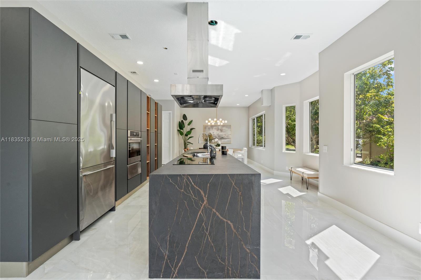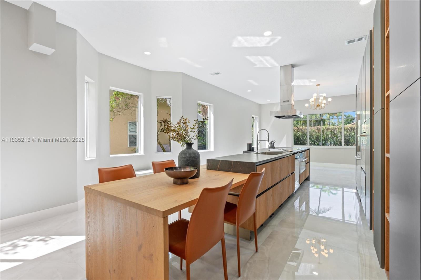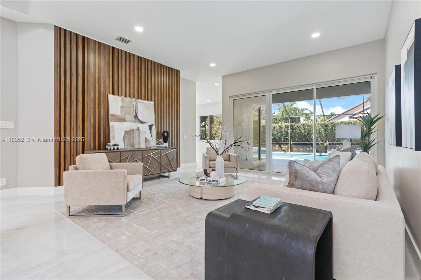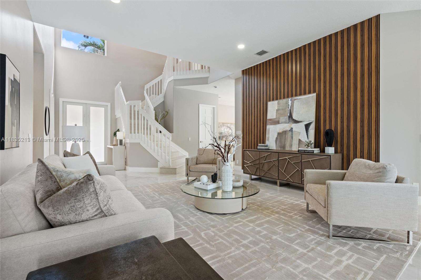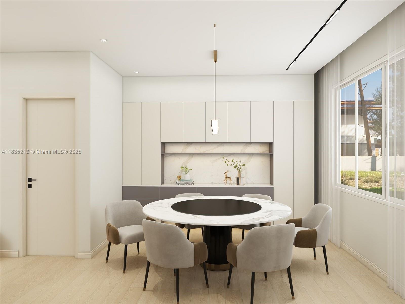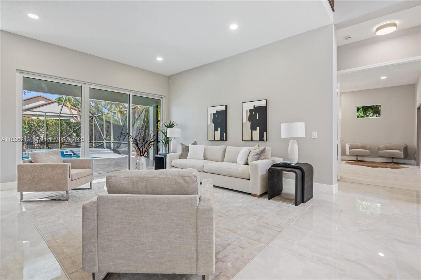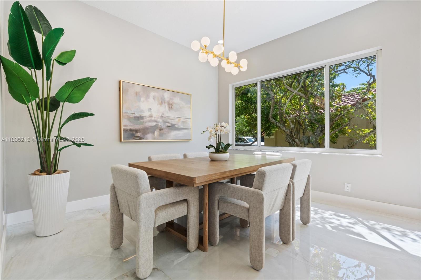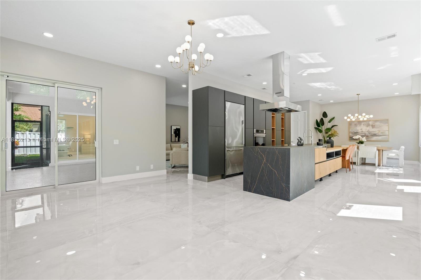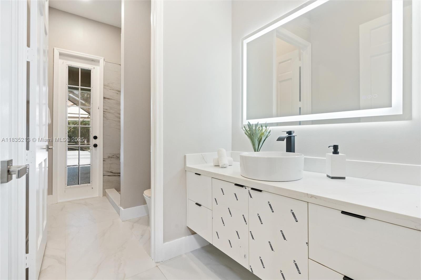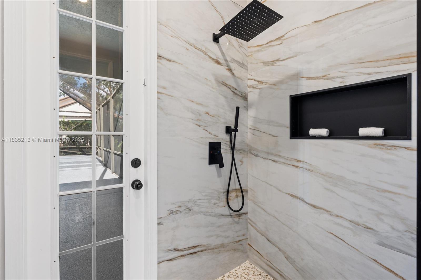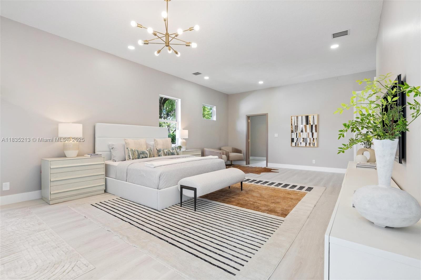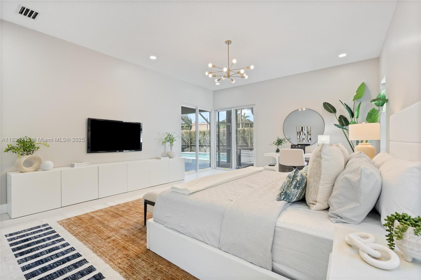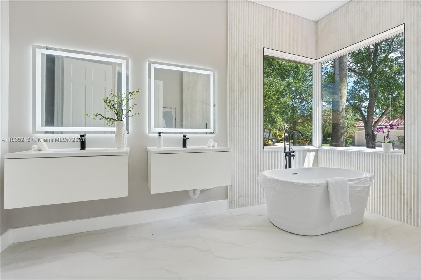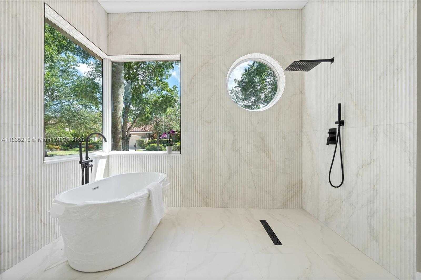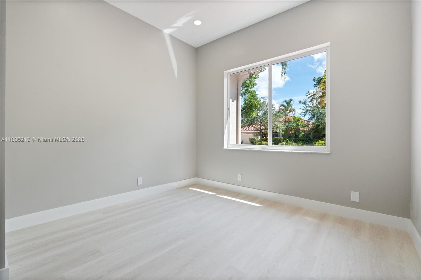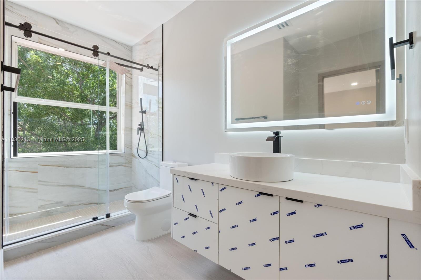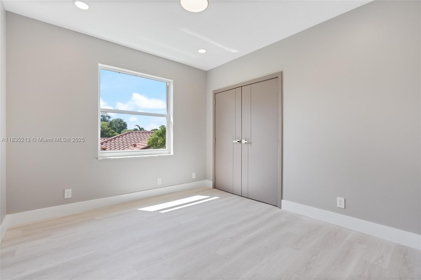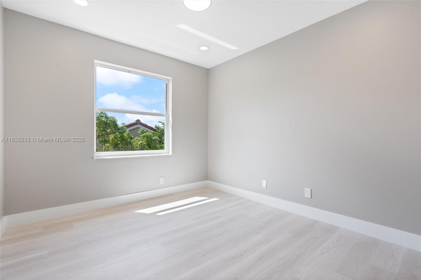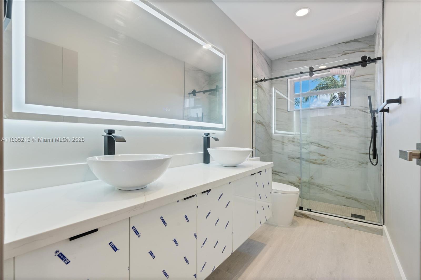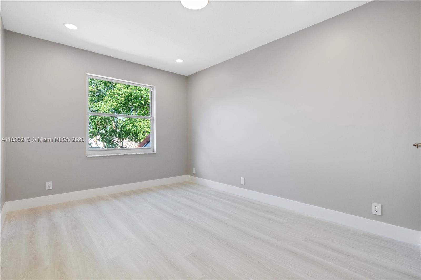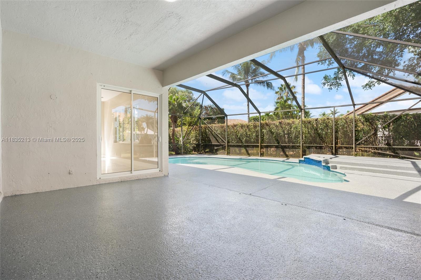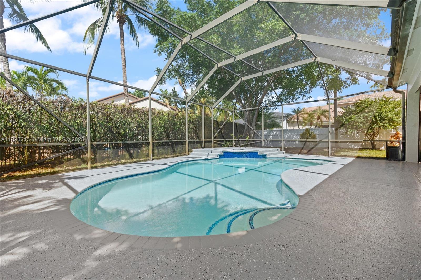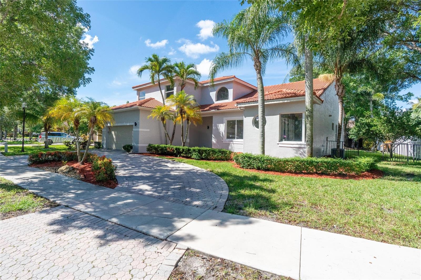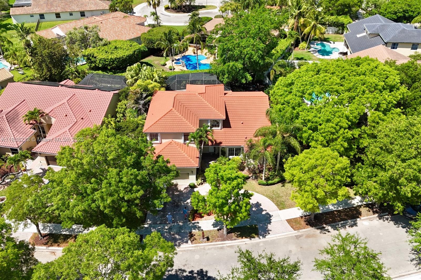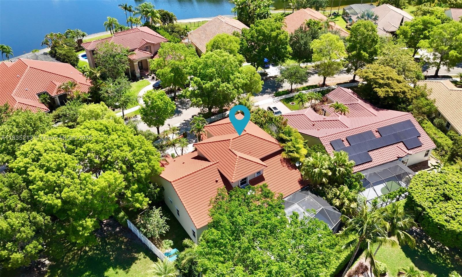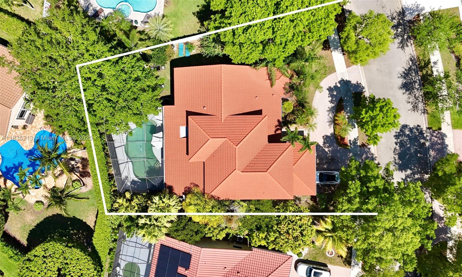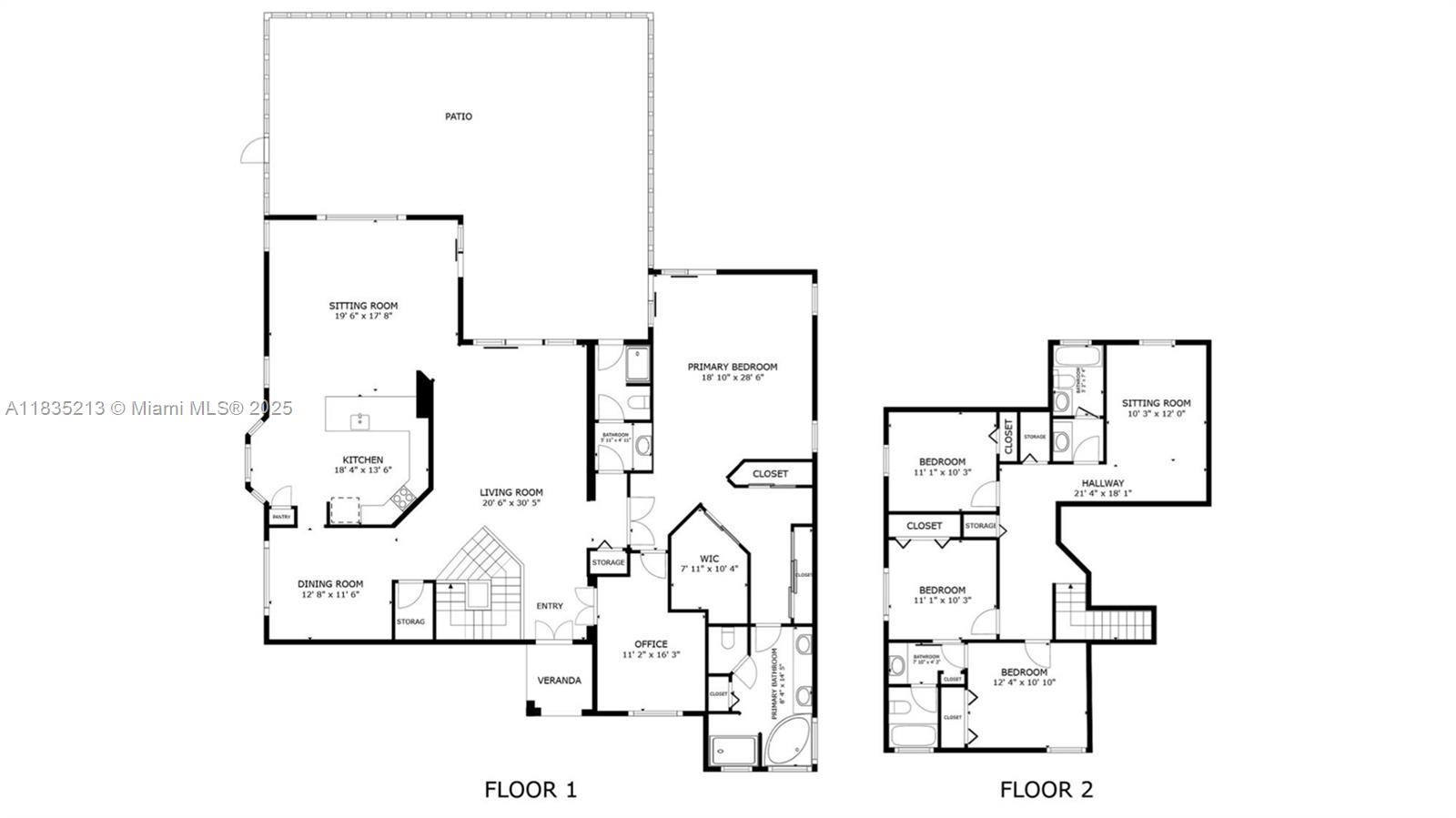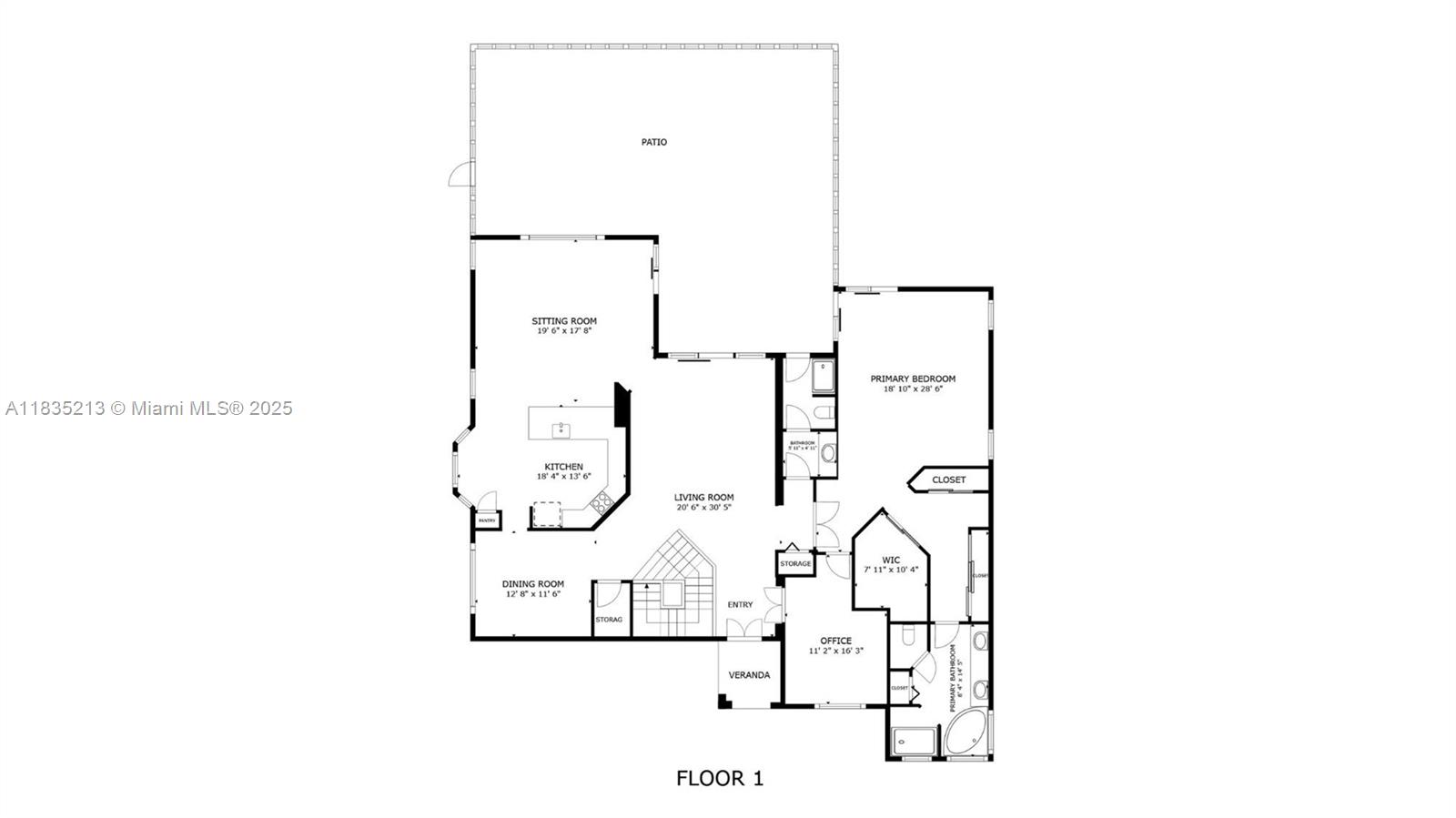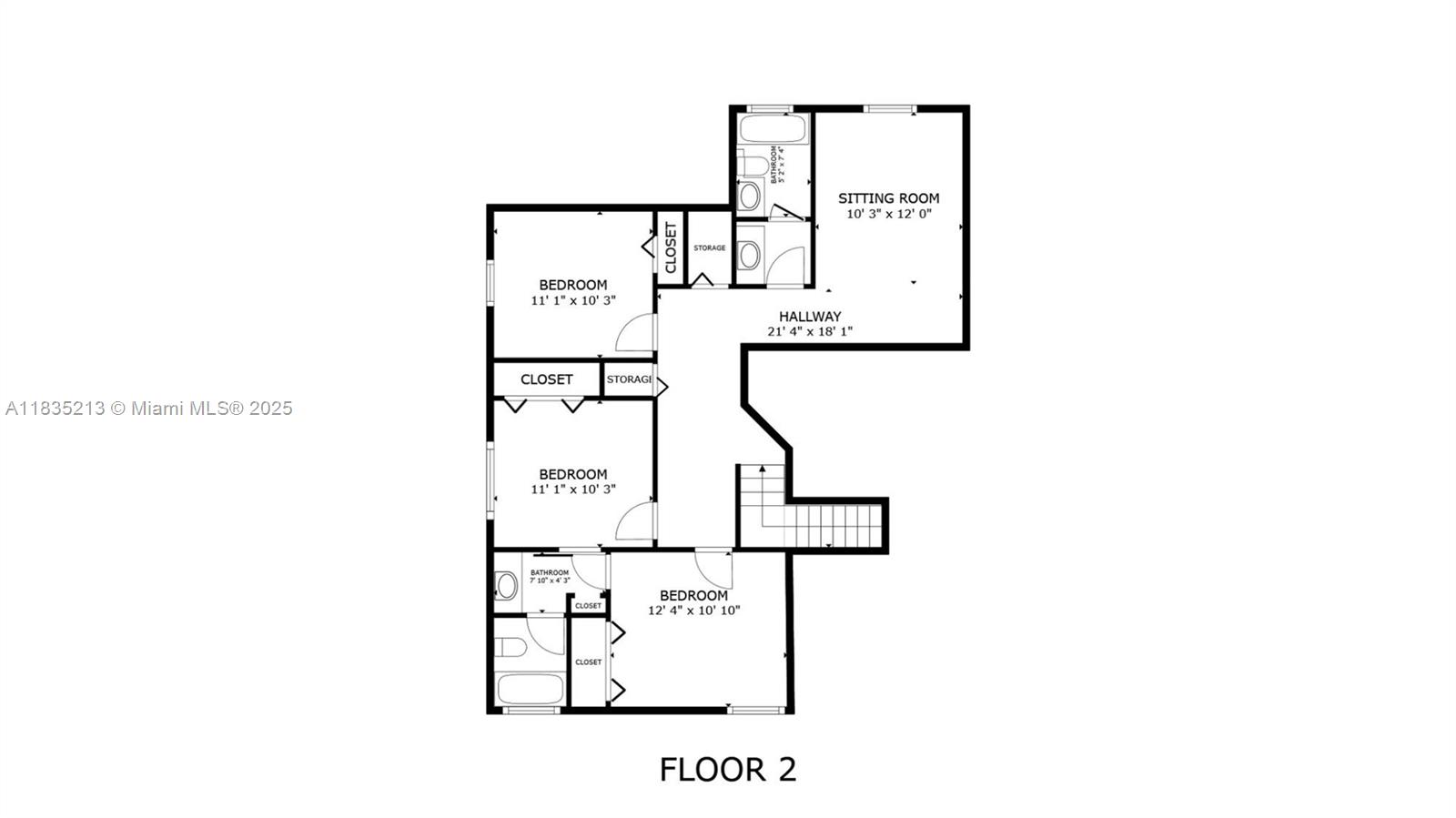Description
Fully renovated with high-end finishes, this 6 bd, 4 ba + den home offers one of the largest floor plans in the highly sought-after community of the lakes in weston. set on a spacious 9,727 sf lot, this home features italian porcelain tile throughout, a brand-new pool, and the kitchen showcases sleek italian cabinetry and premium appliances by miele, jennair, and fulgor milano. the primary suite is conveniently located on the first floor with a spa-like bath featuring a smart toilet and italian vanity cabinetry. recent upgrades include a 2025 electrical panel, 2025 water heater, new impact windows (2025), and a 2019 roof. with a modern layout and luxurious design, this home is a rare turnkey opportunity in a gated community close to a+ schools, parks, dining, and highways.
Property Type
ResidentialSubdivision
The LakesCounty
BrowardStyle
Detached,TwoStoryAD ID
50404263
Sell a home like this and save $92,501 Find Out How
Property Details
-
Interior Features
Bathroom Information
- Total Baths: 4
- Full Baths: 4
Interior Features
- BedroomOnMainLevel,DualSinks,EatInKitchen,FamilyDiningRoom,FirstFloorEntry,MainLevelPrimary,SittingAreaInPrimary,SeparateShower
- Roof: SpanishTile
Roofing Information
- SpanishTile
Flooring Information
- CeramicTile
Heating & Cooling
- Heating: Central,Electric
- Cooling: CentralAir,Electric
-
Exterior Features
Building Information
- Year Built: 1994
Exterior Features
- EnclosedPorch,SecurityHighImpactDoors,Lighting
-
Property / Lot Details
Lot Information
- Lot Description: LessThanQuarterAcre
- Main Square Feet: 9727
Property Information
- Subdivision: THE LAKES
-
Listing Information
Listing Price Information
- Original List Price: $1550000
-
Taxes / Assessments
Tax Information
- Annual Tax: $16915
-
Virtual Tour, Parking, Multi-Unit Information & Homeowners Association
Parking Information
- CircularDriveway
Homeowners Association Information
- HOA: 180
-
School, Utilities & Location Details
School Information
- Elementary School: Eagle Point
- Junior High School: Tequesta Trace
- Senior High School: Cypress Bay
Statistics Bottom Ads 2

Sidebar Ads 1

Learn More about this Property
Sidebar Ads 2

Sidebar Ads 2

BuyOwner last updated this listing 07/29/2025 @ 06:54
- MLS: A11835213
- LISTING PROVIDED COURTESY OF: Jean Paul Figallo, Douglas Elliman
- SOURCE: SEFMIAMI
is a Home, with 6 bedrooms which is for sale, it has 3,385 sqft, 9,727 sized lot, and 2 parking. are nearby neighborhoods.


