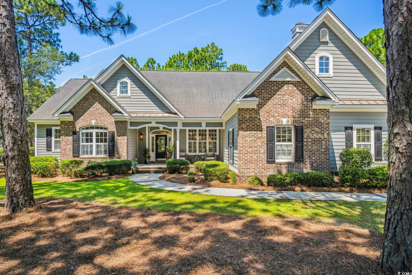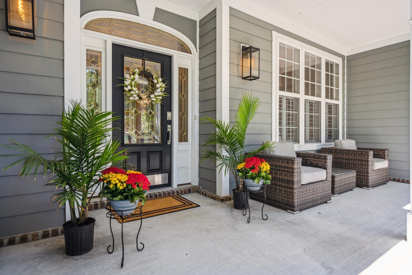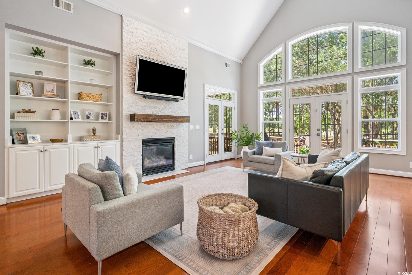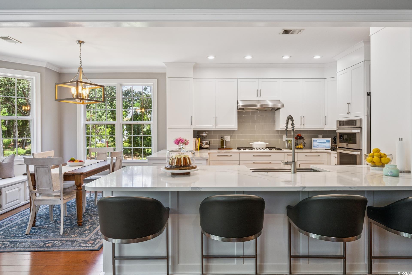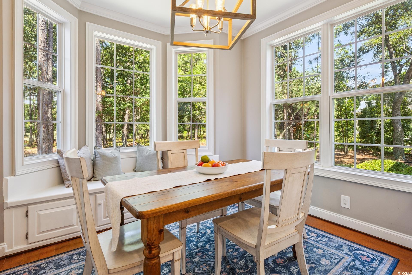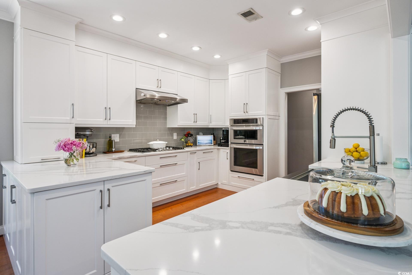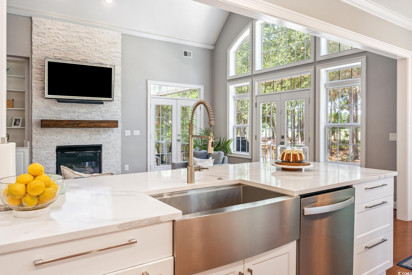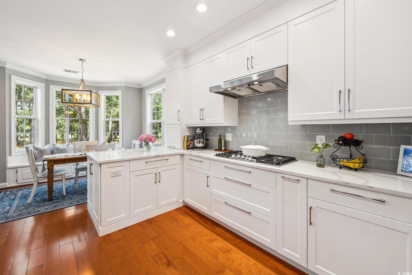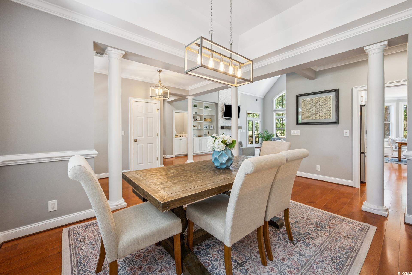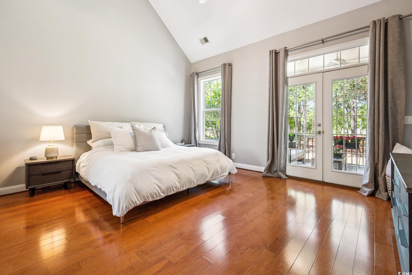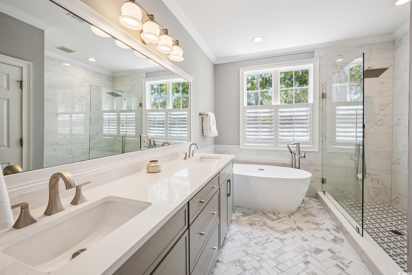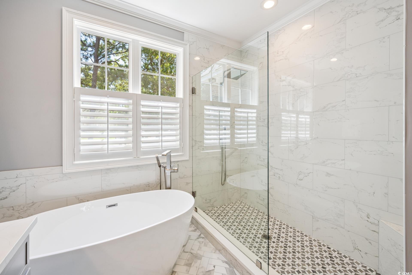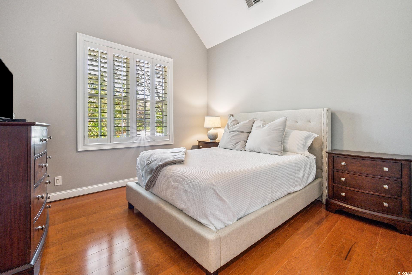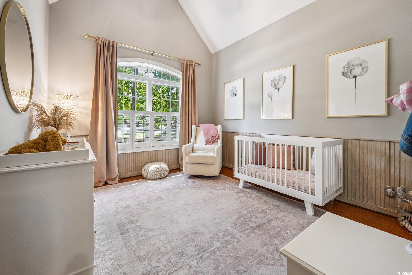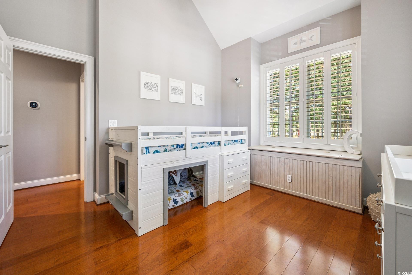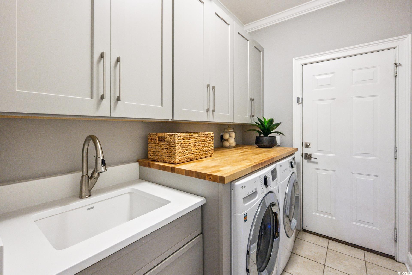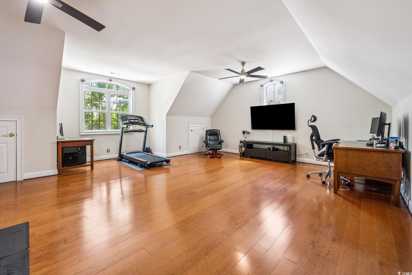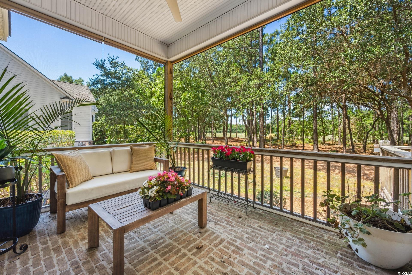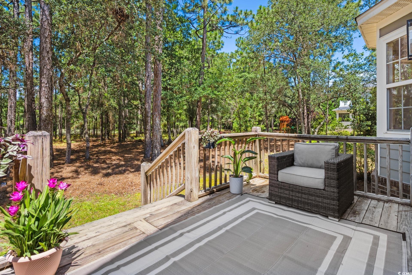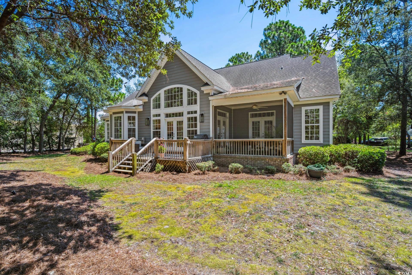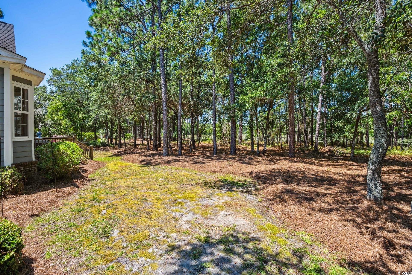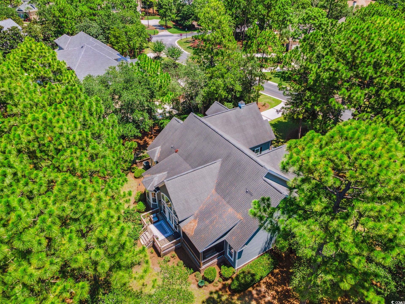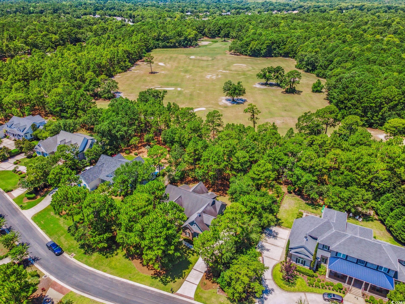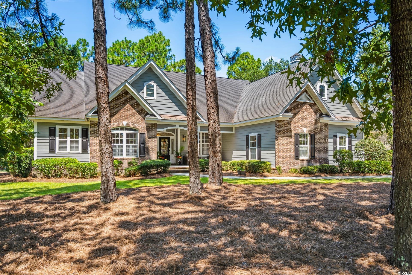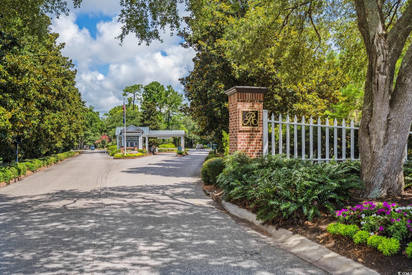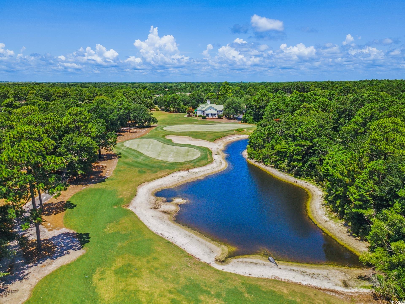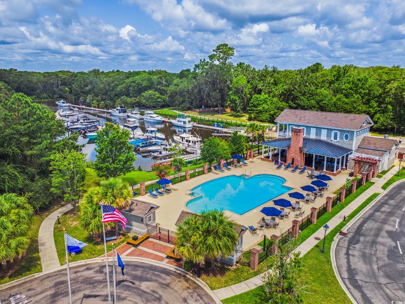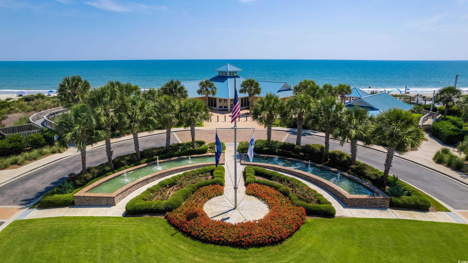Description
Tucked away on a quiet cul-de-sac in the highly sought-after community of the reserve in pawleys island, this beautifully updated home blends modern style with the relaxed charm of lowcountry living. with four bedrooms, three full bathrooms, and a versatile bonus room, the thoughtfully designed layout features vaulted ceilings and an open floor plan that creates a bright, welcoming atmosphere throughout. at the heart of the home is a fully renovated kitchen, featuring sleek finishes, upgraded appliances, and a cozy breakfast nook—perfect for casual meals or a quiet morning coffee. the adjacent living space is anchored by a striking stacked stone fireplace, adding warmth and character to the main living area. the bathrooms have been carefully updated to reflect the home’s cohesive, contemporary style—two have been completely remodeled, while the third has been tastefully refreshed. additional improvements include a new a/c unit in the bonus room, and a reimagined laundry room featuring custom upper cabinets and butcher block countertops for added function and charm. the owner’s suite is a private retreat, complete with a beautifully updated en-suite bathroom offering a soaking tub, large tiled shower, and modern flooring. just off the bedroom, a screened-in porch provides a quiet space to relax and enjoy the peaceful surroundings. outdoors, a deck located off the kitchen and living room offers an ideal setting for grilling or entertaining, while the landscaped yard, shaded by mature trees, adds both beauty and privacy. residents of the reserve enjoy optional access to the greg norman-designed golf course and the harbor club, which features a marina and waterfront dining. the community also includes private beach access through litchfield by the sea, offering a beach clubhouse, tennis courts, walking trails, and more.
Property Type
ResidentialSubdivision
The ReserveCounty
GeorgetownStyle
TraditionalAD ID
50429845
Sell a home like this and save $76,001 Find Out How
Property Details
-
Interior Features
Bathroom Information
- Full Baths: 3
Interior Features
- Fireplace,BreakfastBar,BedroomOnMainLevel,BreakfastArea,EntranceFoyer,StainlessSteelAppliances,SolidSurfaceCounters
Flooring Information
- Tile,Wood
Heating & Cooling
- Heating: Central,Electric
- Cooling: CentralAir
-
Exterior Features
Building Information
- Year Built: 2005
Exterior Features
- Deck,Porch
-
Property / Lot Details
Lot Information
- Lot Description: CityLot,NearGolfCourse,Rectangular,RectangularLot
Property Information
- Subdivision: The Reserve
-
Listing Information
Listing Price Information
- Original List Price: $1275000
-
Virtual Tour, Parking, Multi-Unit Information & Homeowners Association
Parking Information
- Garage: 6
- Attached,Garage,TwoCarGarage,GarageDoorOpener
Homeowners Association Information
- Included Fees: AssociationManagement,CommonAreas,Internet,LegalAccounting,Recycling,RecreationFacilities,Security,Trash
- HOA: 306
-
School, Utilities & Location Details
School Information
- Elementary School: Waccamaw Elementary School
- Junior High School: Waccamaw Middle School
- Senior High School: Waccamaw High School
Utility Information
- CableAvailable,ElectricityAvailable,PhoneAvailable,SewerAvailable,UndergroundUtilities,WaterAvailable
Location Information
Statistics Bottom Ads 2

Sidebar Ads 1

Learn More about this Property
Sidebar Ads 2

Sidebar Ads 2

BuyOwner last updated this listing 07/25/2025 @ 12:33
- MLS: 2517351
- LISTING PROVIDED COURTESY OF: Lauren Fournier, Peace Sotheby's Intl Realty PI
- SOURCE: CCAR
is a Home, with 4 bedrooms which is for sale, it has 2,872 sqft, 2,872 sized lot, and 2 parking. are nearby neighborhoods.


