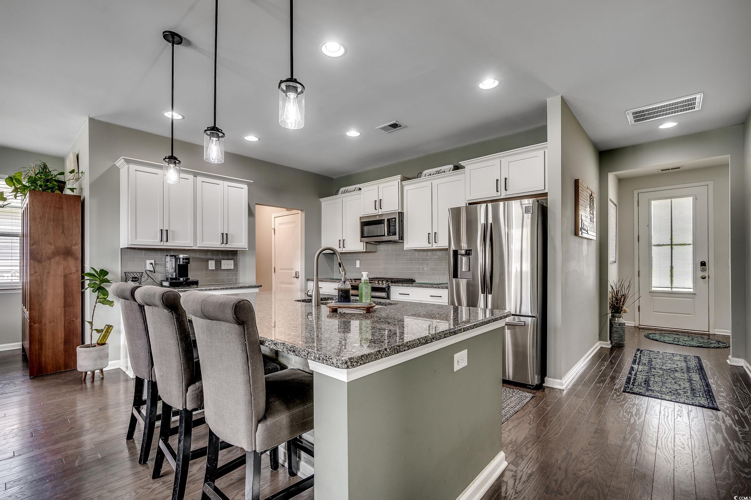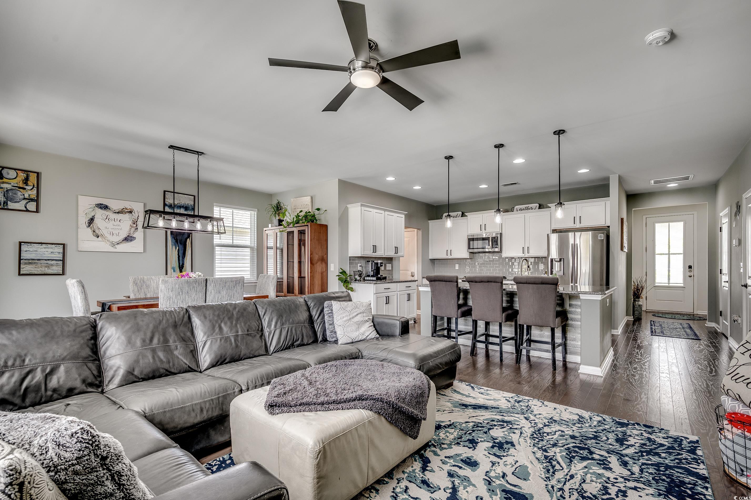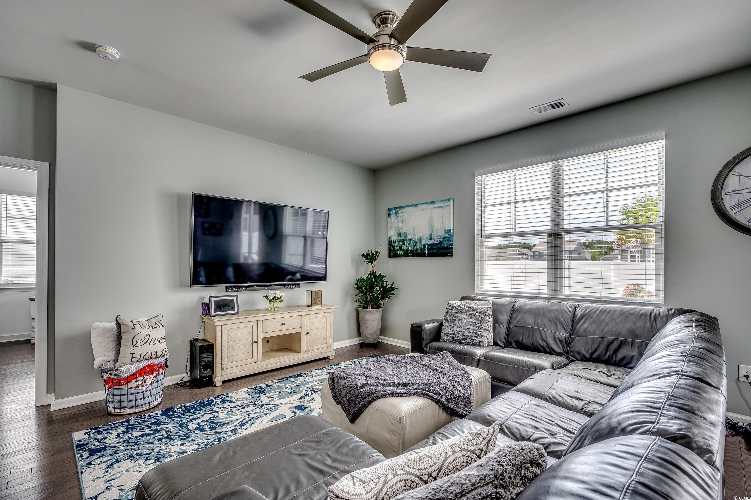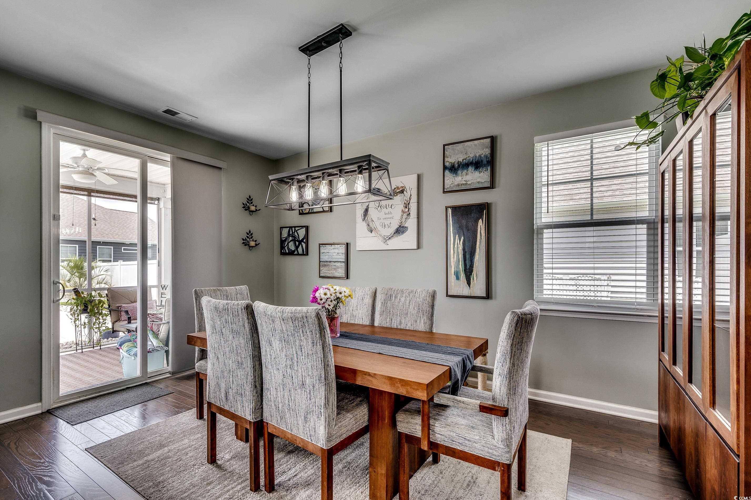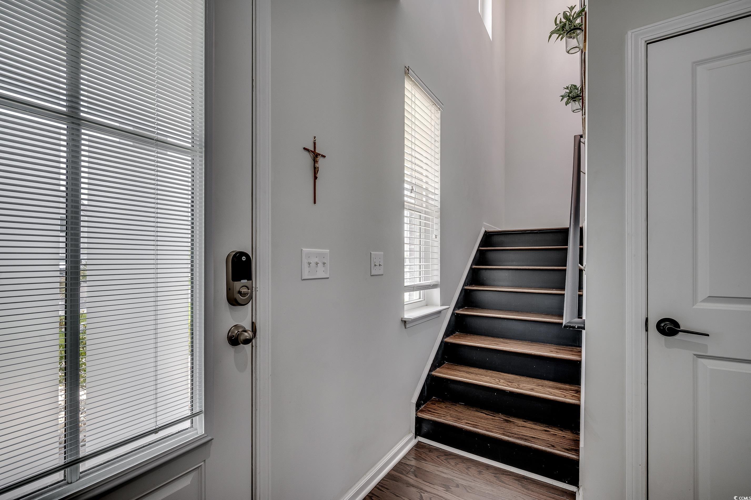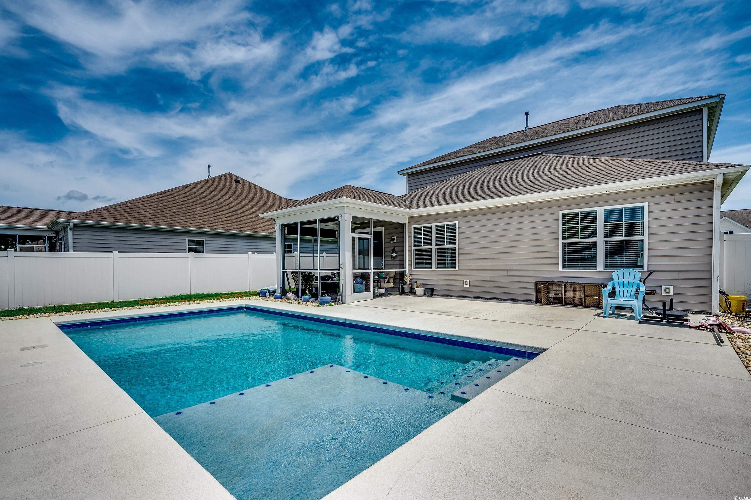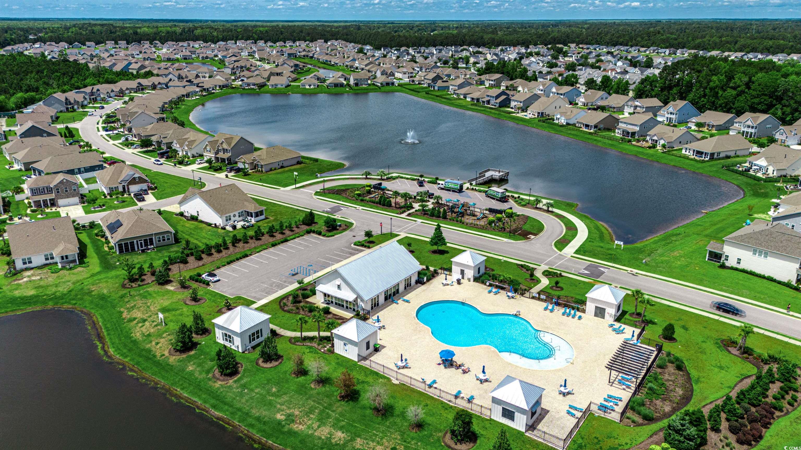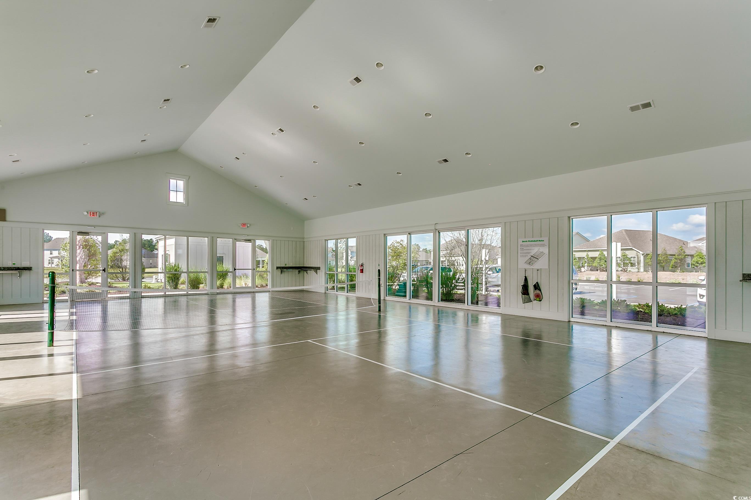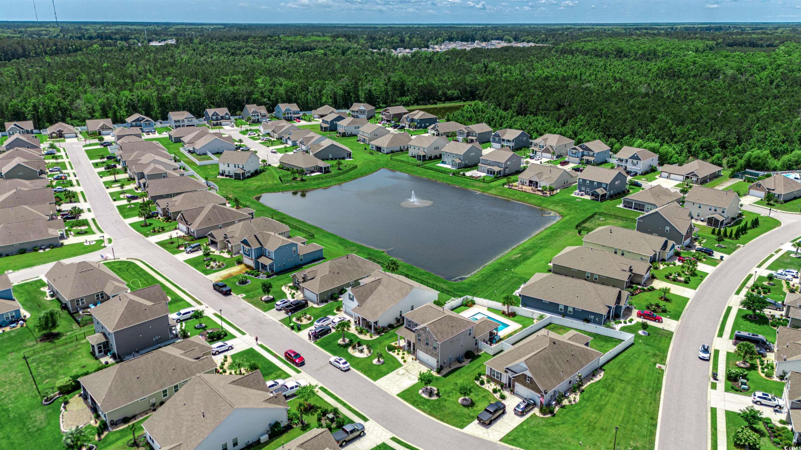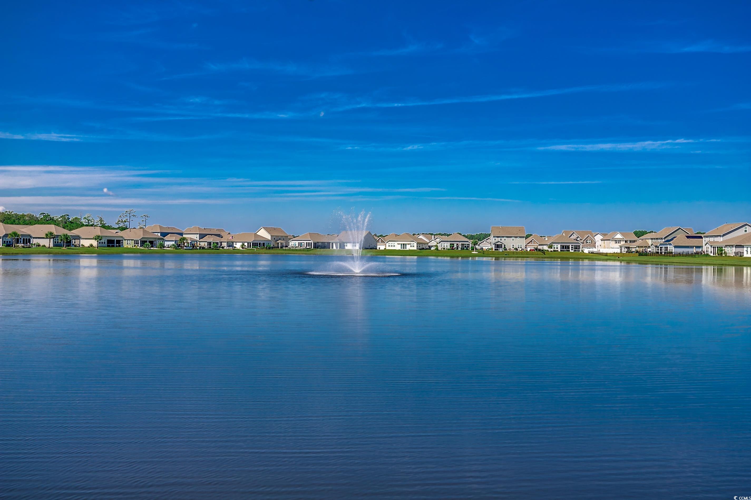Description
***open house sunday may 18th 12-2pm*** priced to sell!!!!! welcome to your dream home with a 14x28 saltwater in-ground pool and a privacy fence. located in the popular farm at timberlake community in the award winning st. james school district. the well-appointed spacious kitchen and living room/dining room combo is ideal for entertaining. the kitchen has stainless steel appliances with a gas stove, granite countertops, a tile backsplash, a walk-in pantry, and an oversized center island for entertaining and enjoying home-cooked meals. engineered wood plank in the main living area along with tile in the bathrooms and laundry room. the primary suite is on the main level and offers a large walk-in closet, 5 ft. walk-in shower, double vanity sinks with all other bedrooms and loft area on the second level. community offers 2 pools, fitness room, pickle ball, open air pavilion/clubhouse, fitness center and food prep room by the pool, playgrounds, fishing dock stocked with fish, sidewalk/walking trails throughout! short 10 minute drive to surfside beach, shopping & restaurants. great location and close to everything. do not wait, call your agent today!
Property Type
ResidentialSubdivision
The Farm @ TimberlakeCounty
HorryStyle
TraditionalAD ID
49782011
Sell a home like this and save $28,001 Find Out How
Property Details
-
Interior Features
Bathroom Information
- Full Baths: 2
- Half Baths: 1
Interior Features
- BreakfastBar,BedroomOnMainLevel,EntranceFoyer,KitchenIsland,StainlessSteelAppliances,SolidSurfaceCounters
Flooring Information
- Carpet,LuxuryVinyl,LuxuryVinylPlank
Heating & Cooling
- Heating: Central,Electric,Gas
- Cooling: CentralAir
-
Exterior Features
Building Information
- Year Built: 2017
Exterior Features
- Fence,Pool,Porch
-
Property / Lot Details
Lot Information
- Lot Description: LakeFront,OutsideCityLimits,PondOnLot,Rectangular,RectangularLot
Property Information
- Subdivision: The Farm @ Timberlake
-
Listing Information
Listing Price Information
- Original List Price: $475000
-
Virtual Tour, Parking, Multi-Unit Information & Homeowners Association
Parking Information
- Garage: 6
- Attached,Garage,TwoCarGarage
Homeowners Association Information
- Included Fees: AssociationManagement,CommonAreas,LegalAccounting,Pools,Trash
- HOA: 115
-
School, Utilities & Location Details
School Information
- Elementary School: Saint James Elementary School
- Junior High School: Saint James Intermediate School
- Senior High School: Saint James High School
Utility Information
- CableAvailable,ElectricityAvailable,NaturalGasAvailable,PhoneAvailable,SewerAvailable,UndergroundUtilities,WaterAvailable
Location Information
- Direction: Located at the corner of 707 and Holmestown Road, straight across 707 from Holmestown. Turn left on Longhorn Dr. home will be on the right.
Statistics Bottom Ads 2

Sidebar Ads 1

Learn More about this Property
Sidebar Ads 2

Sidebar Ads 2

BuyOwner last updated this listing 05/18/2025 @ 04:47
- MLS: 2511887
- LISTING PROVIDED COURTESY OF: Brenda Collier, Weichert Realtors SB
- SOURCE: CCAR
is a Home, with 4 bedrooms which is for sale, it has 2,257 sqft, 2,257 sized lot, and 2 parking. are nearby neighborhoods.







