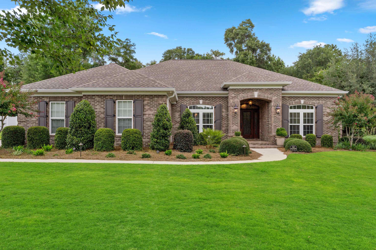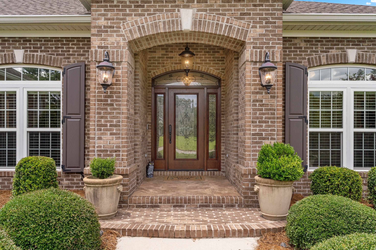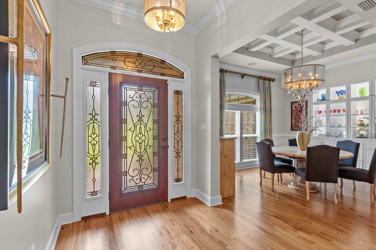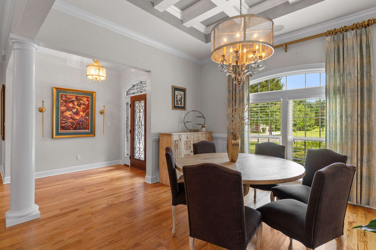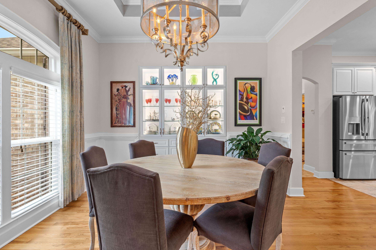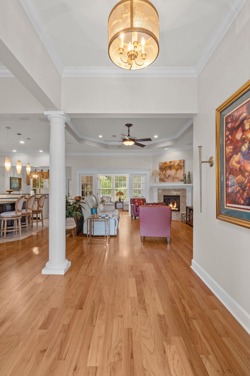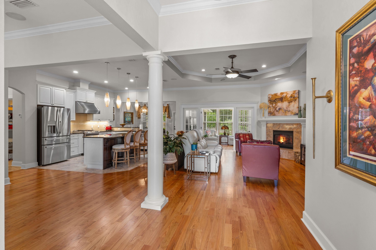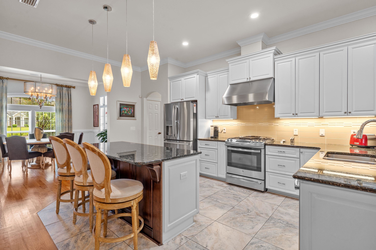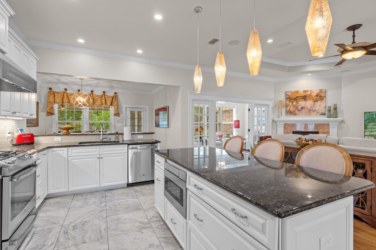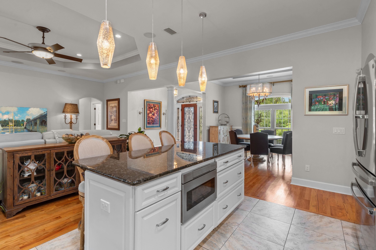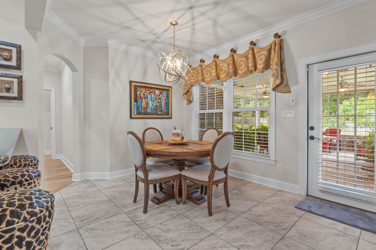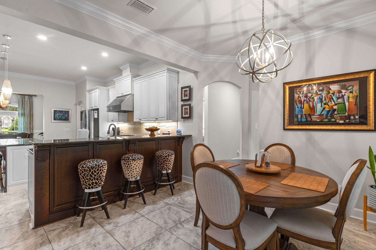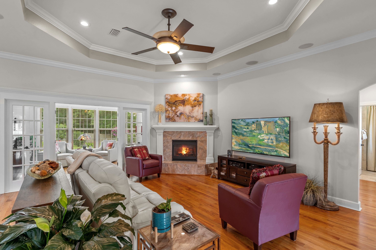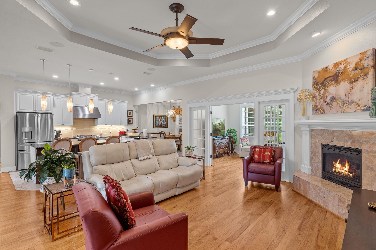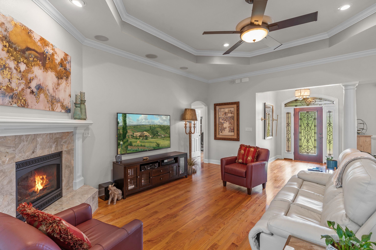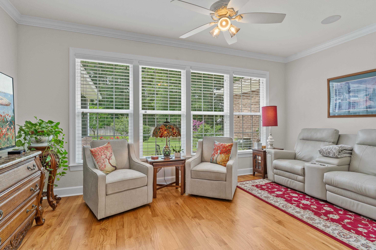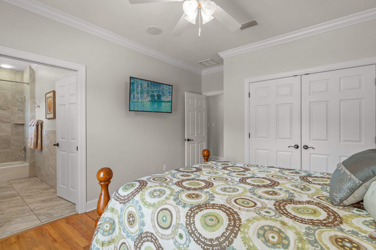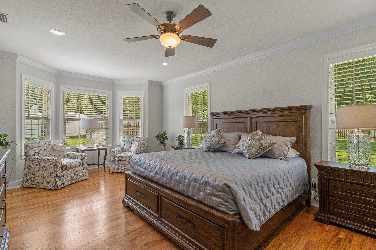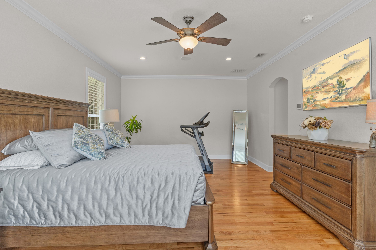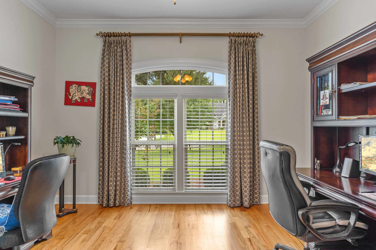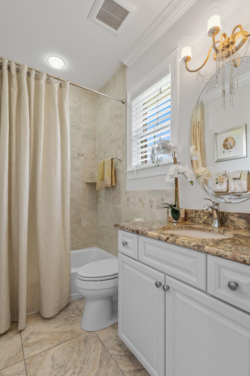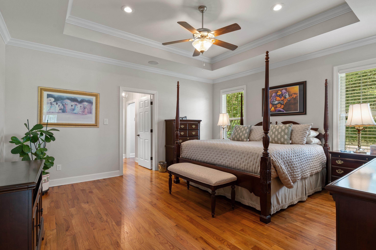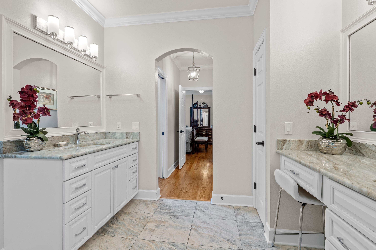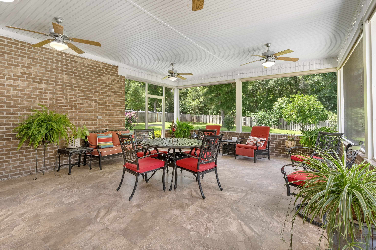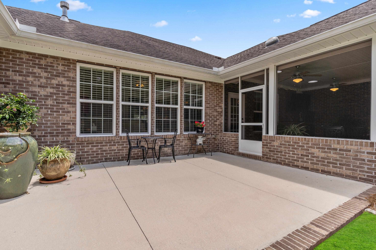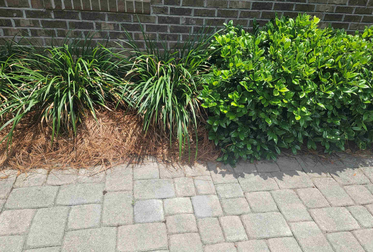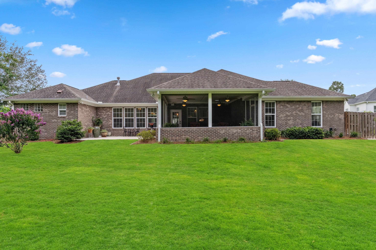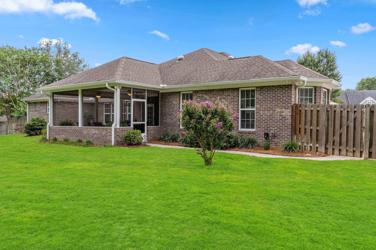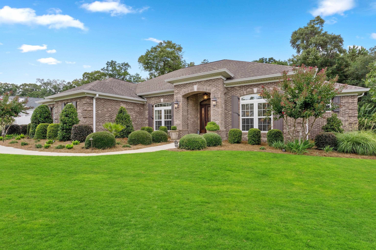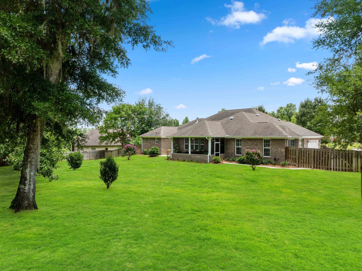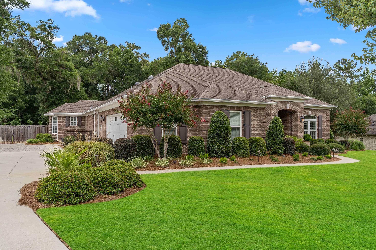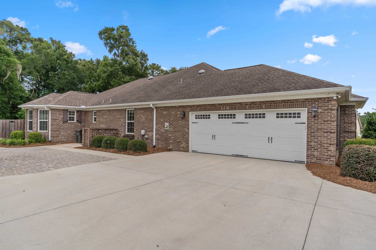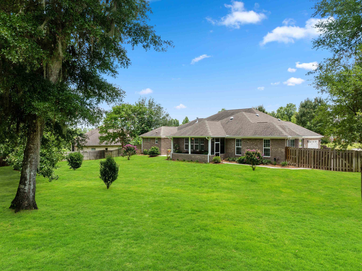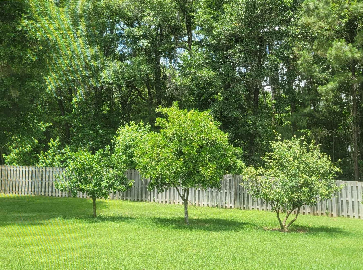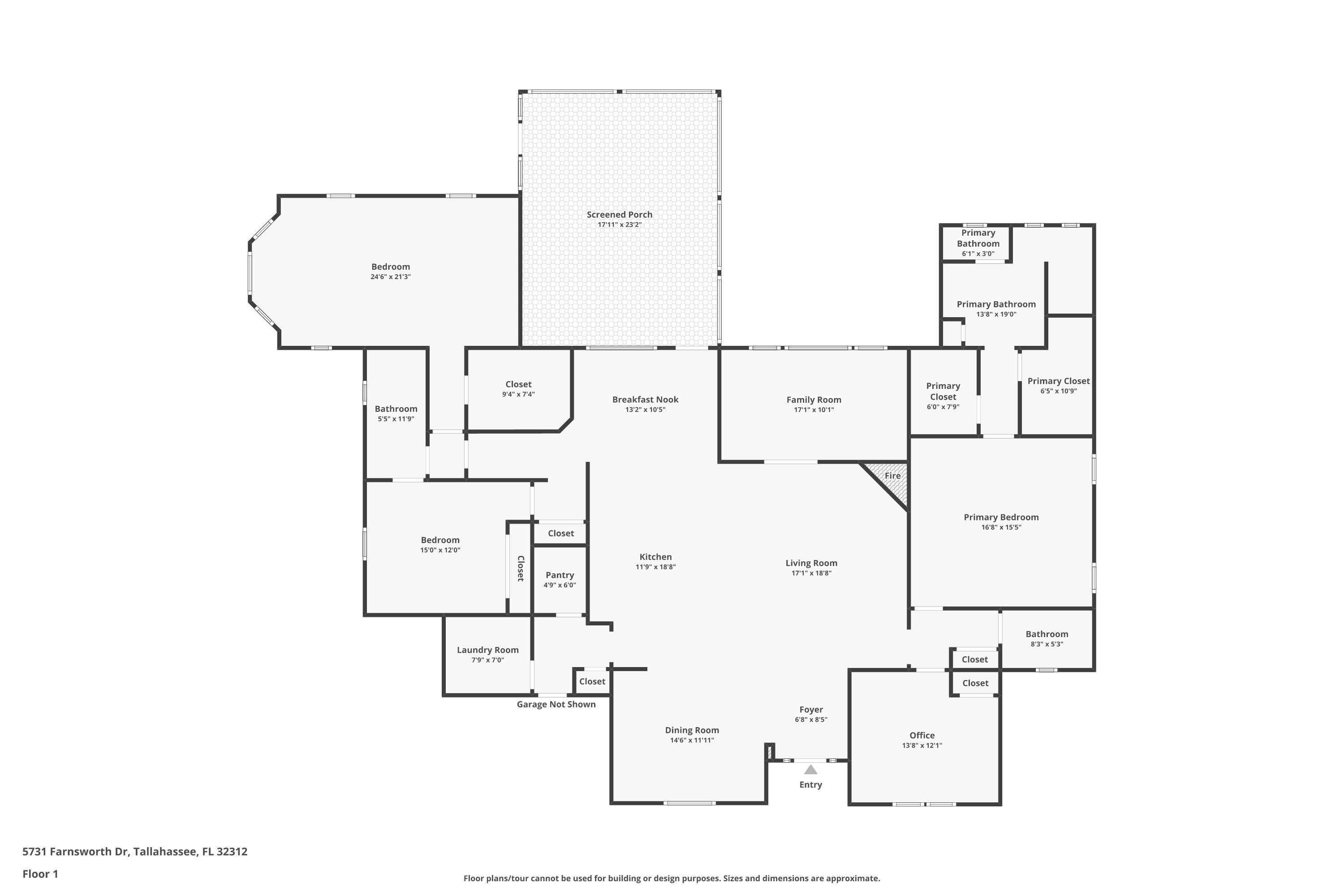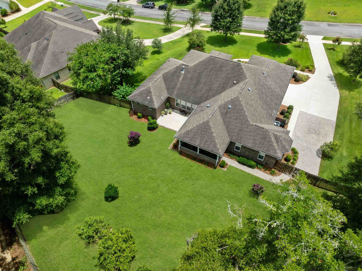Description
[also, sold as a 4 bedroom with office.] on nearly 1 acre, this stunning trudeau fine homes custom-built home offers an elegant yet highly functional floorplan with tray ceilings, red oak hardwood and ceramic tile floors (no carpet), and two spacious primary suites—each with walk-in closets and a sitting area or room for a sitting area. perfect for luxury guest comfort, multi-generational living, or a two-family household. french doors lead from the family room to a light-filled flex space ideal as a florida room, office, playroom, or “parlor.” step outside to a gorgeous 24x20 brick-screened covered lanai with tiled floors and a scaled-down outdoor kitchen. the lanai overlooks the picturesque backyard enhanced with a meyers lemon tree, a red naval orange tree, & a white grapefruit tree. a great buy in zip 32312. measurements approximate.
Property Type
ResidentialSubdivision
Bull RunCounty
LeonStyle
ContemporaryModern,OneStory,SpanishMediterraneanAD ID
50373039
Sell a home like this and save $55,001 Find Out How
Property Details
-
Interior Features
Bathroom Information
- Total Baths: 3
- Full Baths: 3
Interior Features
- HandicapAccess,HighCeilings,Other,WindowTreatments,EntranceFoyer,Pantry,SplitBedrooms,SunRoom,WalkInClosets
Flooring Information
- Hardwood,Tile
Heating & Cooling
- Heating: Central,Electric,Fireplaces,HeatPump,NaturalGas
- Cooling: CentralAir,CeilingFans,Electric
-
Exterior Features
Building Information
- Year Built: 2016
Exterior Features
- FullyFenced,SprinklerIrrigation
-
Property / Lot Details
Lot Information
- Lot Dimensions: 104x307x214x225
Property Information
- Subdivision: BULL RUN
-
Listing Information
Listing Price Information
- Original List Price: $925000
-
Taxes / Assessments
Tax Information
- Annual Tax: $9360
-
Virtual Tour, Parking, Multi-Unit Information & Homeowners Association
Parking Information
- Garage,TwoCarGarage,ParkingSpaces
Homeowners Association Information
- Included Fees: CommonAreas
- HOA: 500
-
School, Utilities & Location Details
School Information
- Elementary School: HAWKS RISE
- Junior High School: DEERLAKE
- Senior High School: CHILES
Location Information
- Direction: Thomasville RD to Ox Bottom RD or Kerry Forest PKWY to Farnsworth DR
Statistics Bottom Ads 2

Sidebar Ads 1

Learn More about this Property
Sidebar Ads 2

Sidebar Ads 2

BuyOwner last updated this listing 07/21/2025 @ 13:29
- MLS: 388258
- LISTING PROVIDED COURTESY OF: Wanda Carter, Keller Williams Town & Country
- SOURCE: TBRMLS
is a Home, with 3 bedrooms which is for sale, it has 3,056 sqft, 3,056 sized lot, and 2 parking. are nearby neighborhoods.


