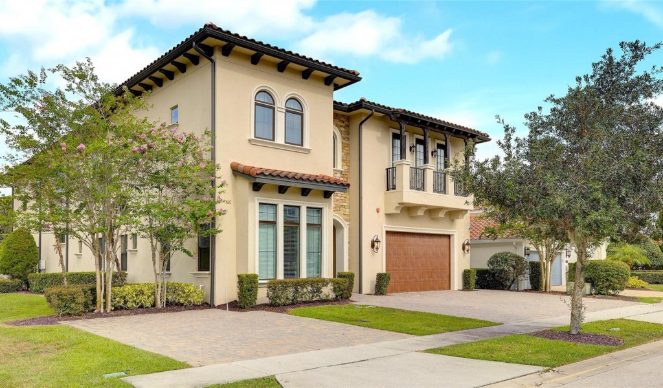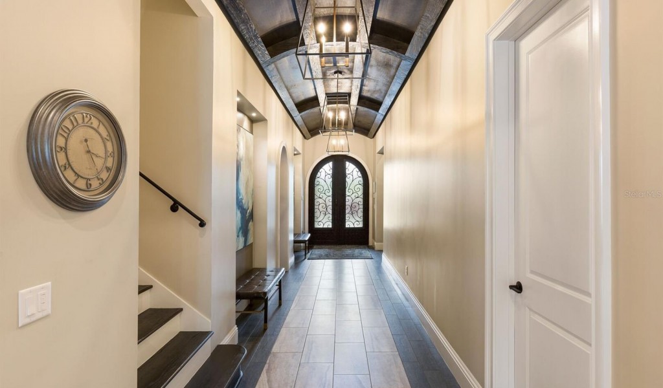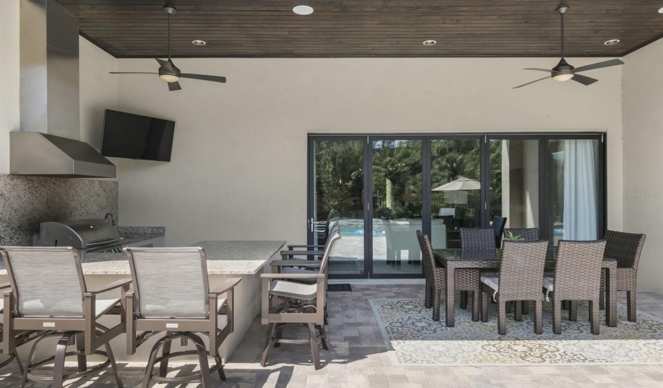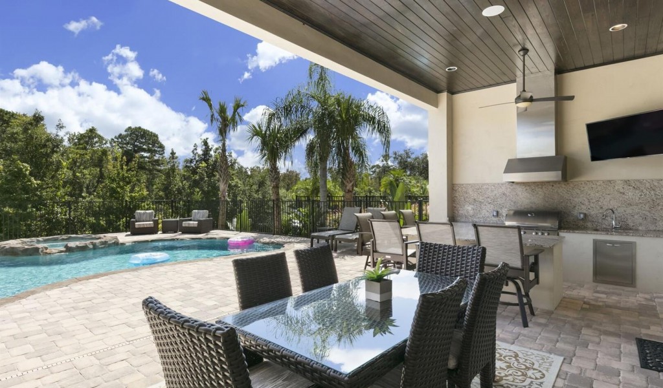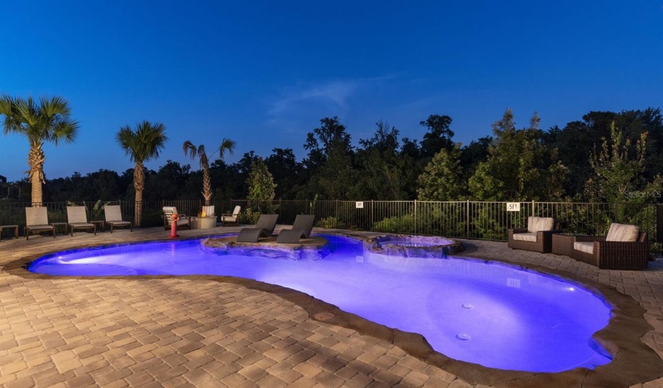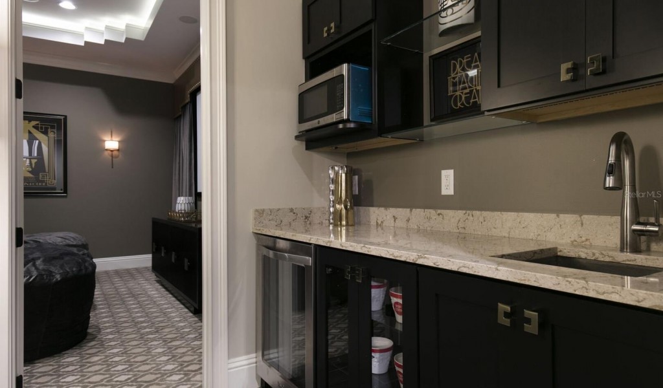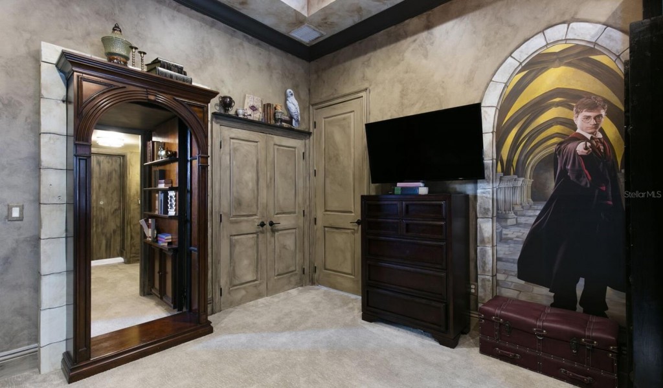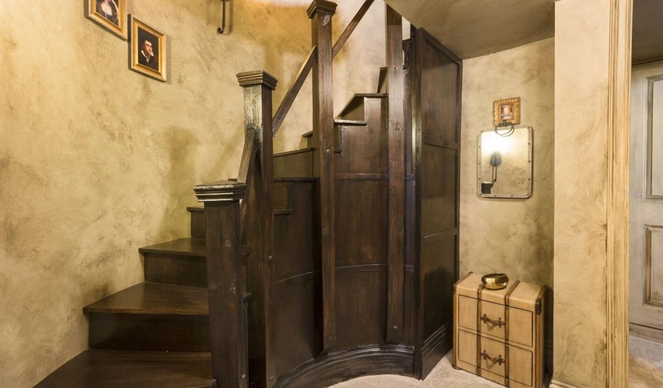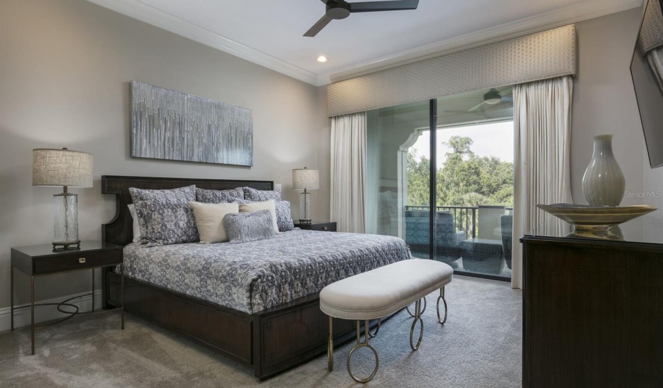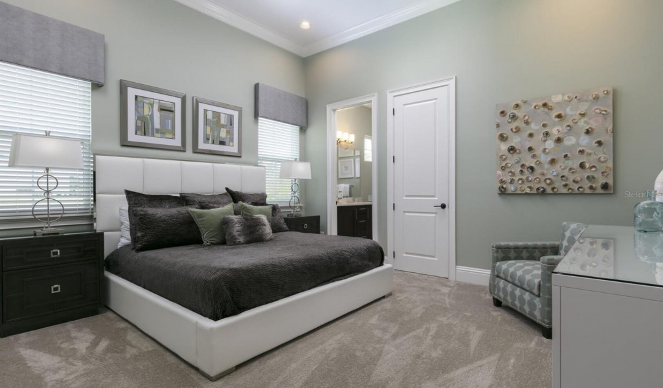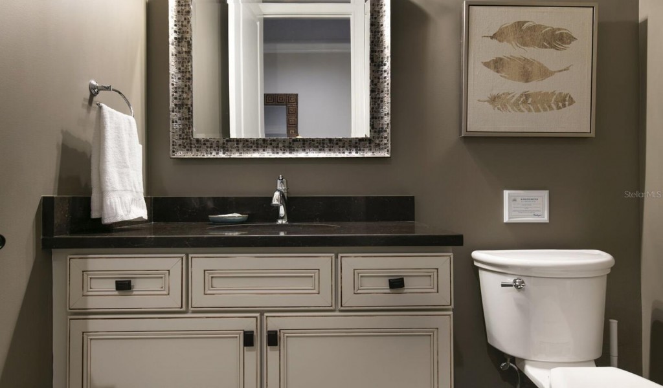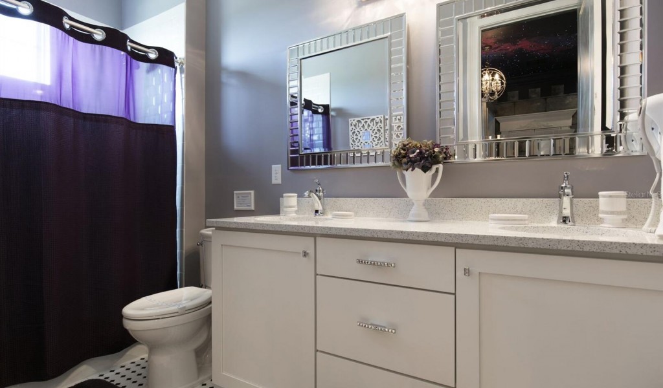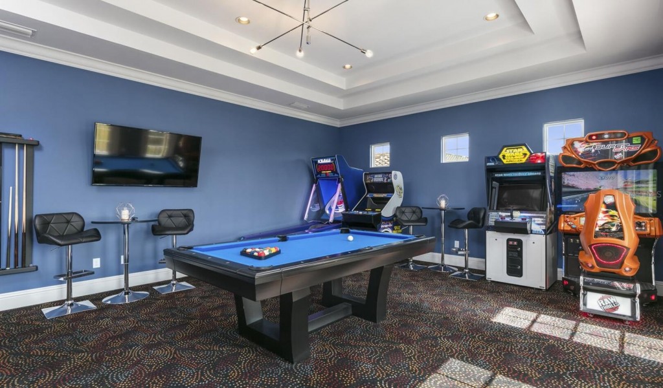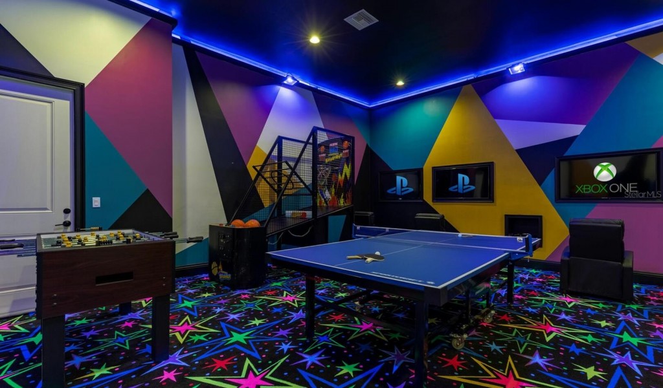Description
Price improvement! indulge in the ultimate luxurious vacation experience at legends corner, nestled within the famous reunion resort. this exceptional 9-bedroom, 9-bathroom home spans just under 6,800 sq. ft. and boasts 2 game rooms, and 7 master suites furnished with king-sized beds. situated on a sprawling, conservation view lot that provides ample privacy, this stunning property is currently operating as a highly successful vacation rental, and it's easy to see why. the home was crafted with meticulous attention to detail, creating an elegant and charming atmosphere that is sure to captivate guests.
as you step into the grand foyer area, the breathtaking pool area is immediately visible, creating a stunning backdrop to the open floor plan. upgraded bi-folding patio doors allow natural light to flood the space, creating a warm and inviting ambiance. the fully equipped kitchen is fitted with high-end stainless-steel appliances, a large breakfast bar with seating for 6, and a dining table that accommodates up to 16 guests. the living area boasts plush seating and a 70-inch smart tv, perfect for unwinding after a long day. the ground floor features three king-sized master suites with en-suite bathrooms, each with a 50-inch smart tv.
the resort-style private pool is the centerpiece of the outdoor area, complete with a spillover spa, lazy river, water cannon, and island lounge area. the summer kitchen, 50-inch led tv, surround sound, fire pit, and 7 sun loungers make it the perfect place to soak up the florida sun.
the converted garage with ac is just the first of two entertainment/gaming centers, featuring ping pong and foosball tables for indoor fun, along with 4 gaming chairs and screens.
on the second floor, you'll find the remaining bedrooms, each with its own unique features. the three king-sized master suites have en-suite bathrooms, access to the patio balcony, and 50-inch smart tvs. the themed bedrooms have their own custom features, including a castle courtyard bedroom with two twin over twin bunk beds, an en-suite bathroom, and a fiber optic lit ceiling, and a boy's room with three custom twin over twin bunk beds and an en-suite bathroom. the secret games zone is a highlight of the home, with motion-activated talking portrait pictures, xbox one, and a 50-inch smart tv. two, fully themed bedrooms for the younger guests feature harry potter and a princess theme in painstaking detail these rooms are a must-see.
the home also boasts a private theater room with a 110-inch projection screen, leather recliners for 9, and surround sound. the upper games room features arcade machines, a pool table, air-hockey table, and a 60-inch smart tv, and a sonos sound system with a tablet controller allows sound to be targeted in various zones throughout the home and pool area.
located within the secure gated community of reunion resort and just under 6 miles from walt disney world theme parks and has an active reunion resort membership that can be transferred. this is a must-see property that would be perfect for a primary residence, second home, or income-producing rental property. make an appointment today or ask about our remote video viewing option to experience the care and attention to detail that has gone into creating this exceptional home. the home is often rented and so scheduling a preview is important - call to arrange your visit to this amazing home today.
Property Type
ResidentialSubdivision
Reunion West Vlgs NorthCounty
OsceolaStyle
ResidentialAD ID
43864920
Sell a home like this and save $194,381 Find Out How
Property Details
-
Interior Features
Bedroom Information
- Total Bedroom: 9
Bathroom Information
- Total Baths: 11
- Full Baths: 9
- Half Baths: 2
Interior Features
- Built-in Features, Cathedral Ceiling(s), Ceiling Fans(s), Dry Bar, Eat-in Kitchen, High Ceilings, Kitchen/Family Room Combo, Living Room/Dining Room Combo, Primary Bedroom Main Floor, PrimaryBedroom Upstairs, Open Floorplan, Thermostat, Walk-In Closet(s)
- Roof : Tile
- Appliances : Built-In Oven, Dishwasher, Disposal, Dryer, Electric Water Heater, Freezer, Microwave, Range, Range Hood, Refrigerator, Washer
Roofing Information
- Tile
Flooring Information
- Flooring : Carpet, Ceramic Tile, Hardwood, Tile
- Construction Materials : Stucco
Heating & Cooling
- Heating: Central
- Cooling: Central Air
- WaterSource: None
-
Exterior Features
Building Information
- Year Built: 2017
Exterior Features
- Balcony, Irrigation System, Outdoor Kitchen, Sidewalk, Sliding Doors
- Construction Materials: Stucco
- Foundation Details: Slab
Pool Features
- Private Pool: 1
- Deck, Gunite, Heated, In Ground, Pool Alarm
-
Property / Lot Details
Lot Information
- Lot Description: In County, Landscaped, Level
- Lot Square Feet: 10629
- Lot Acres: 0.24
Property Information
- Property Type: Residential
- Sub Type: Single Family Residence
-
Listing Information
Listing Price Information
- Original List Price: $3495000
-
Taxes / Assessments
Tax Information
- Annual Tax: $20069
- Tax Year: 2022
- Parcel Number: 35-25-27-4881-0001-0680
-
Virtual Tour, Parking, Multi-Unit Information & Homeowners Association
Virtual Tour
Homeowners Association Information
- HOA : 474 Monthly
-
School, Utilities &Location Details
Utility Information
- Cable Connected, Electricity Connected, Phone Available, Public, Sewer Connected, Sprinkler Recycled, Street Lights, Water Connected
Location Information
- Subdivision: REUNION WEST VLGS NORTH
- City: REUNION
- Direction: From I4 take Championsgate exit and head East to the entrance of Reunion Resort. Continue through guard gate on Region Blvd to traffic circle. Take the second exit onto Traditions Blvd and take right onto Whitemarsh Way. Take second left onto Muirfield Loop
Statistics Bottom Ads 2

Sidebar Ads 1

Learn More about this Property
Sidebar Ads 2

Sidebar Ads 2

Disclaimer: The information being provided by MFRMLS (My Florida Regional MLS DBA Stellar MLS) is for the consumer's personal,
non-commercial use and may not be used for any purpose other than to identify
prospective properties consumer may be interested in purchasing. Any information
relating to real estate for sale referenced on this web site comes from the
Internet Data Exchange (IDX) program of the MFRMLS (My Florida Regional MLS DBA Stellar MLS). ByOwner.com is not a
Multiple Listing Service (MLS), nor does it offer MLS access. ByOwner.com is a
broker participant of MFRMLS (My Florida Regional MLS DBA Stellar MLS). This web site may reference real estate
listing(s) held by a brokerage firm other than the broker and/or agent who owns
this web site.
Properties displayed may be listed or sold by various participants in the MLS
BuyOwner last updated this listing Mon Mar 25 2024
- MLS: MFRO6109817
- LISTING PROVIDED COURTESY OF: ,
- SOURCE: MFRMLS (My Florida Regional MLS DBA Stellar MLS)
Buyer Agency Compensation: 2.5%
Offer of compensation is made only to participants of the MLS where the listing is filed.
is a Home, with 9 bedrooms which is for sale, it has 6,756 sqft, 0 sized lot, and 2 parking. A comparable Home, has bedrooms and baths, it was built in and is located at and for sale by its owner at . This home is located in the city of Reunion , in zip code 34747, this Osceola County Home , it is in the REUNION WEST VLGS NORTH Subdivision, are nearby neighborhoods.


