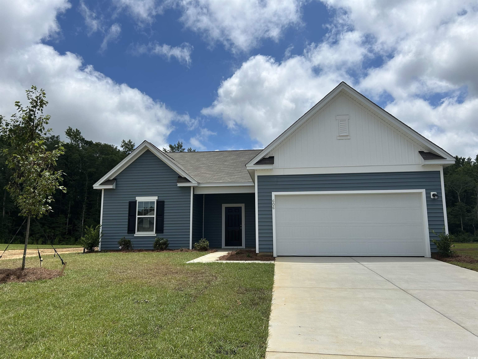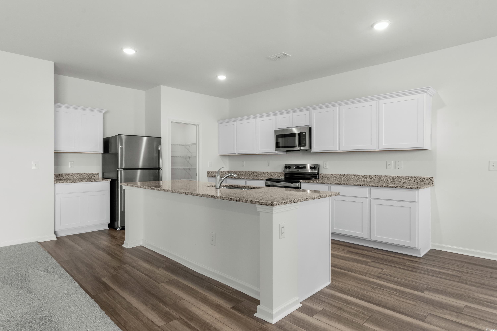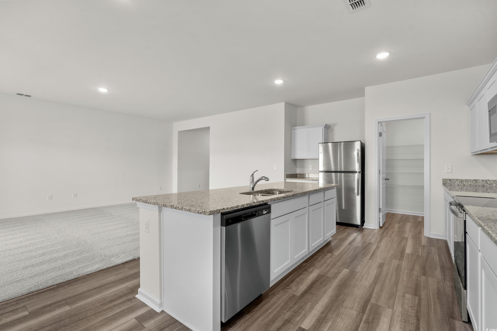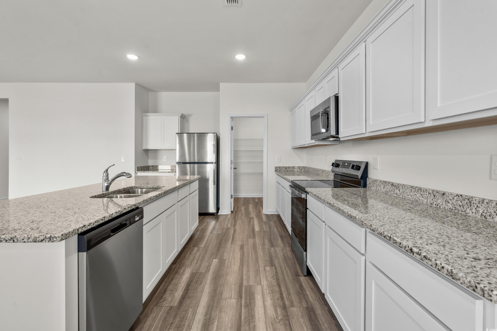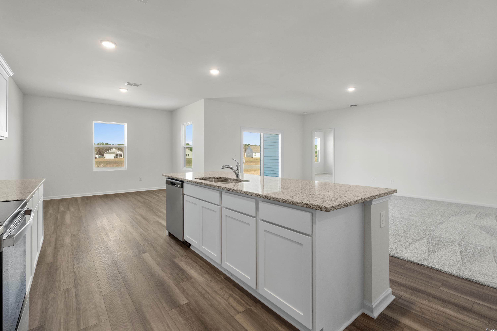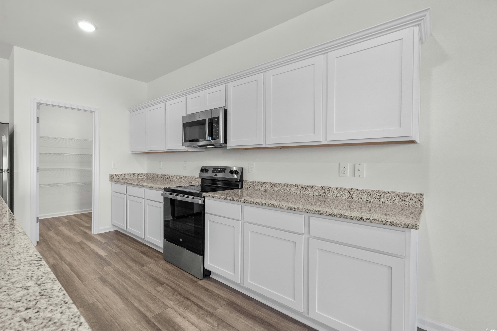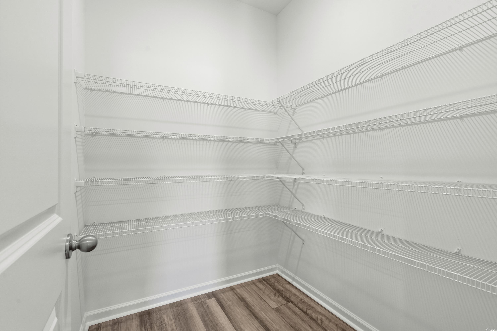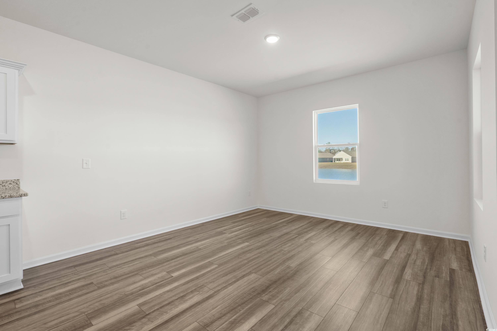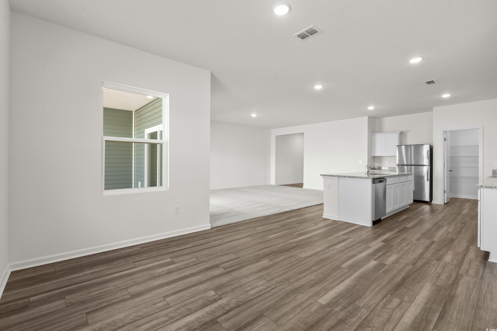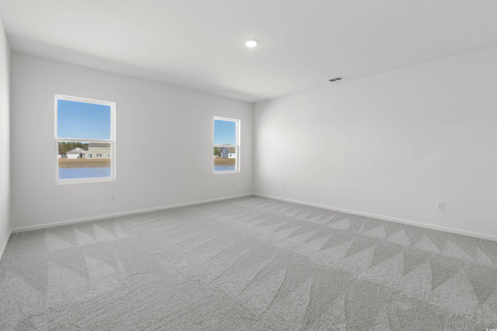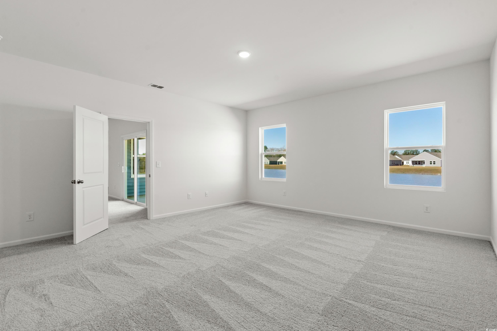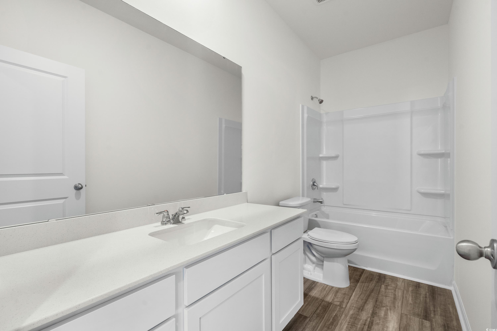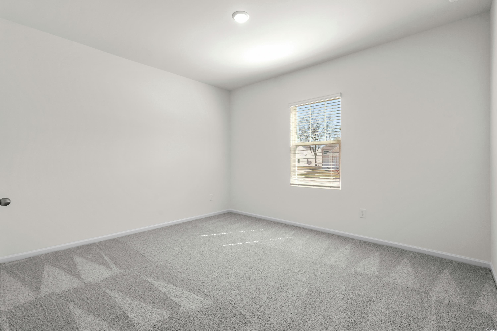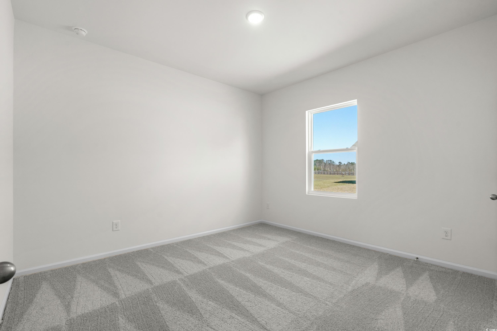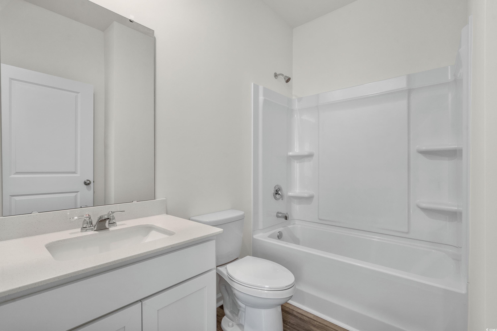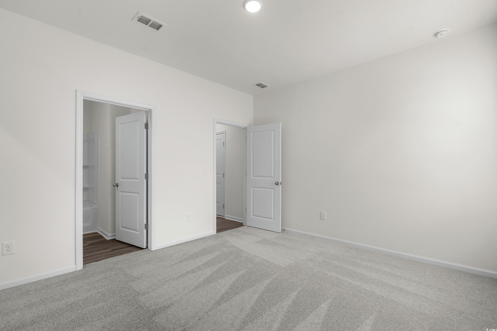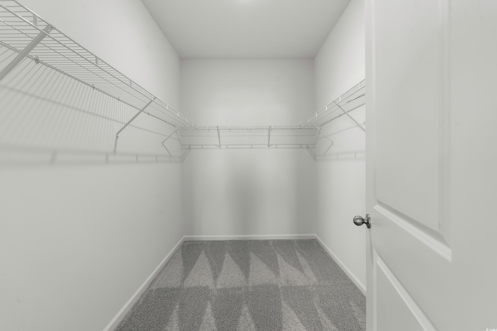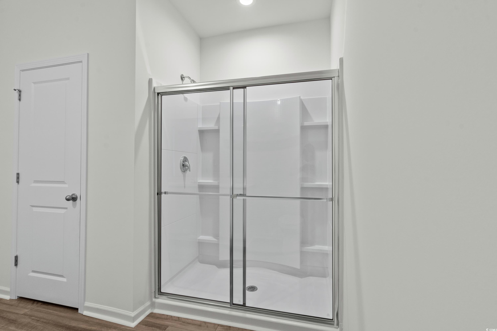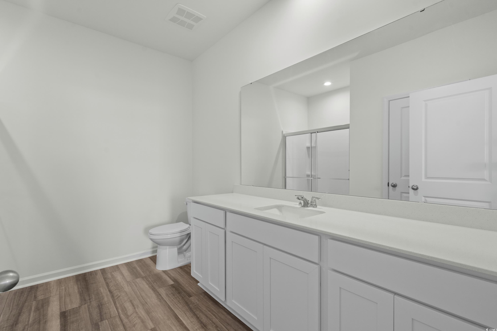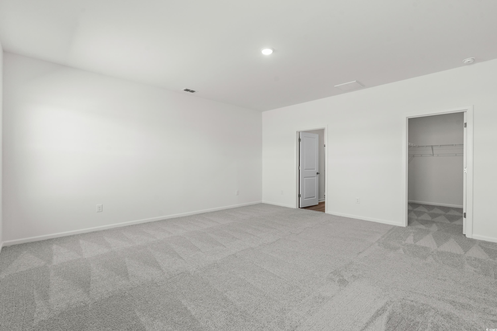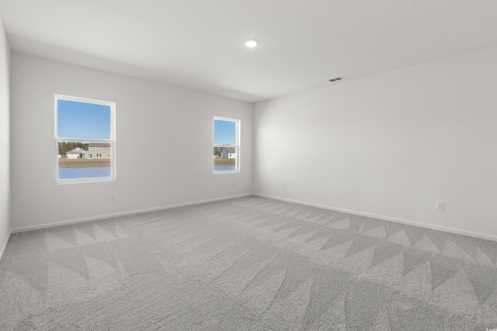Description
Pictures are of a finished home in the community. estimated september 2025 closing. the europa floor plan is a single-story home that keeps things simple, comfortable, and practical. with four bedrooms and three bathrooms, there’s plenty of space to spread out — whether you’ve got a family, guests, or just need a home office or two. one of the bedrooms has its own private bathroom, which is great for visitors or anyone who wants a little extra privacy. there’s a covered back porch that’s perfect for relaxing, grilling out, or just enjoying some fresh air. the backyard has plenty of room for whatever you need — from pets to playtime. inside, the kitchen features stainless steel appliances and a layout that makes cooking easy and convenient. it’s functional, clean, and ready to go. located just a short drive from the beach, the europa offers a great balance of laid-back living with access to nearby amenities. if you’re looking for a straightforward, low-maintenance home that’s move-in ready, this one checks the boxes. *these photos represent what the home will look like, currently under construction*
Property Type
ResidentialSubdivision
Pasadena EstatesCounty
HorryStyle
RanchAD ID
50404459
Sell a home like this and save $16,060 Find Out How
Property Details
-
Interior Features
Bathroom Information
- Full Baths: 3
Interior Features
- BedroomOnMainLevel,KitchenIsland,StainlessSteelAppliances,SolidSurfaceCounters
Flooring Information
- Carpet,LuxuryVinyl,LuxuryVinylPlank
Heating & Cooling
- Heating: Central,Electric
- Cooling: CentralAir
-
Exterior Features
Building Information
- Year Built: 2025
Exterior Features
- Porch
-
Property / Lot Details
Lot Information
- Lot Description: LakeFront,PondOnLot
Property Information
- Subdivision: Andalusia
-
Listing Information
Listing Price Information
- Original List Price: $275990
-
Virtual Tour, Parking, Multi-Unit Information & Homeowners Association
Parking Information
- Garage: 6
- Attached,Garage,TwoCarGarage
Homeowners Association Information
- Included Fees: CommonAreas,Trash
- HOA: 55
-
School, Utilities & Location Details
School Information
- Elementary School: Daisy Elementary School
- Junior High School: Loris Middle School
- Senior High School: Loris High School
Utility Information
- CableAvailable,ElectricityAvailable,PhoneAvailable,SewerAvailable,UndergroundUtilities,WaterAvailable
Location Information
Statistics Bottom Ads 2

Sidebar Ads 1

Learn More about this Property
Sidebar Ads 2

Sidebar Ads 2

BuyOwner last updated this listing 07/24/2025 @ 21:39
- MLS: 2517031
- LISTING PROVIDED COURTESY OF: Corinne Mckeown, Starlight Homes
- SOURCE: CCAR
is a Home, with 4 bedrooms which is for sale, it has 2,174 sqft, 2,174 sized lot, and 2 parking. are nearby neighborhoods.


