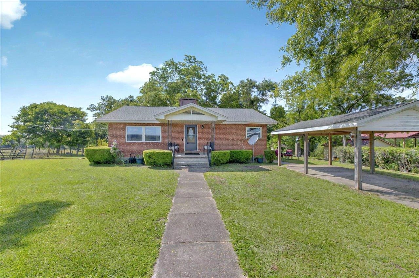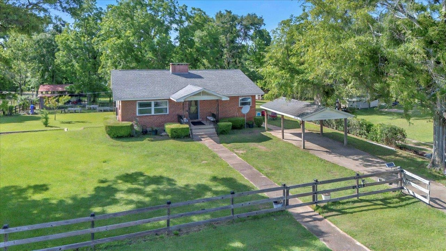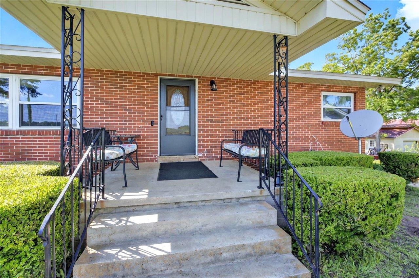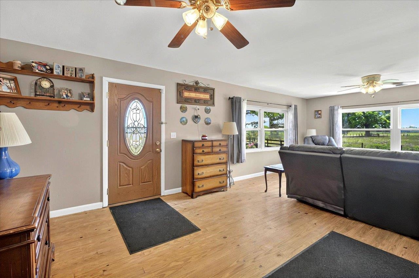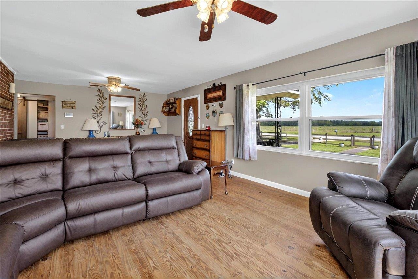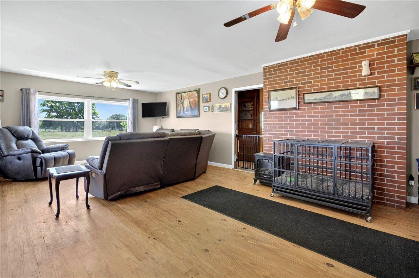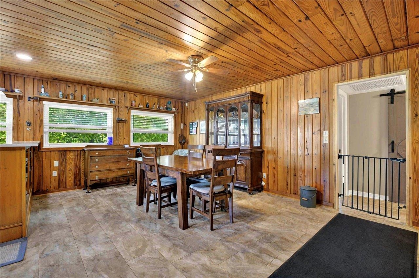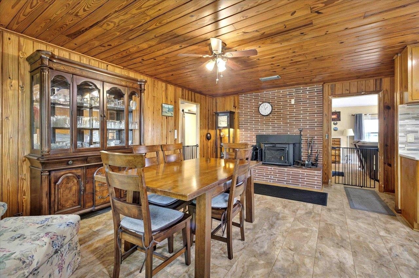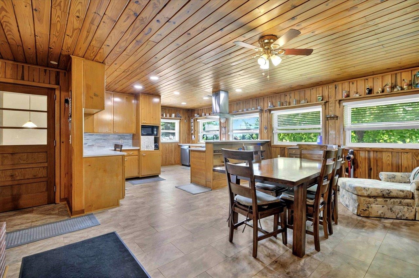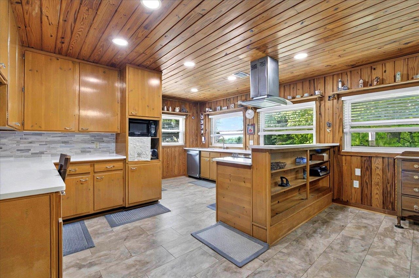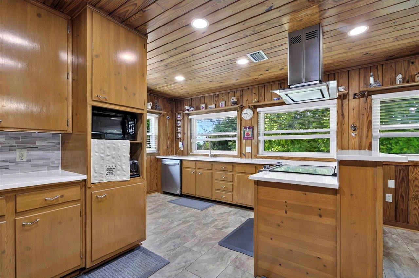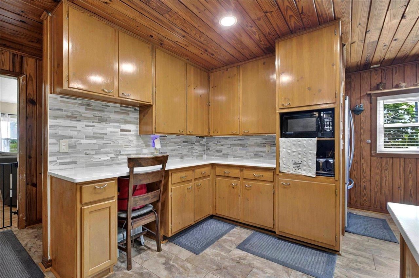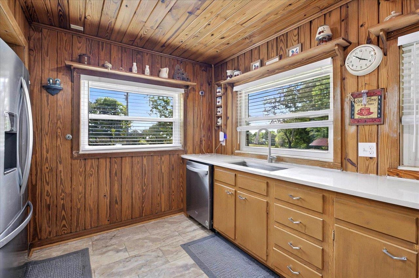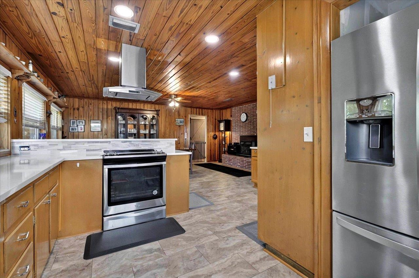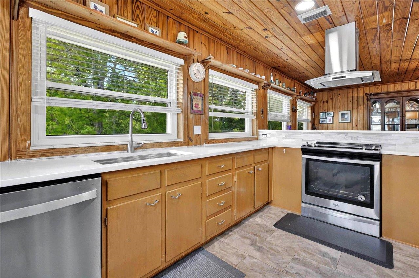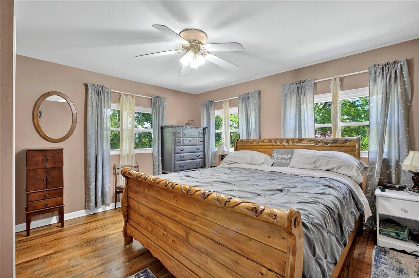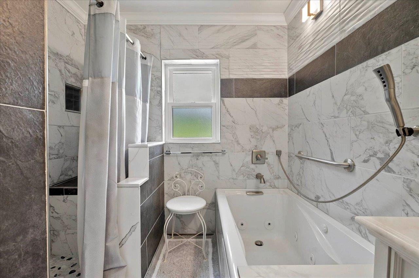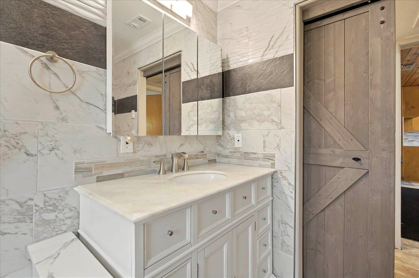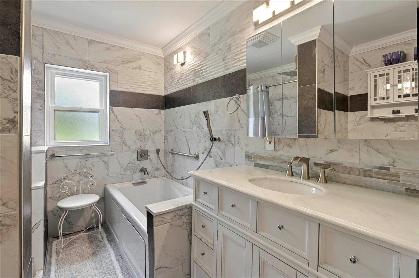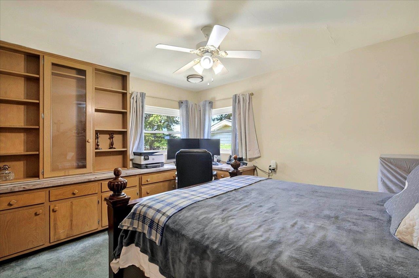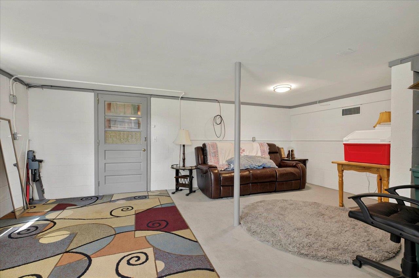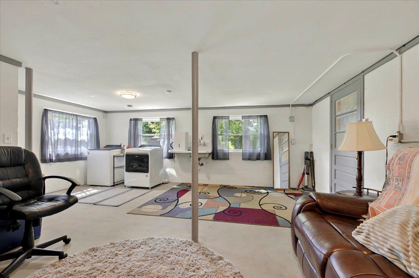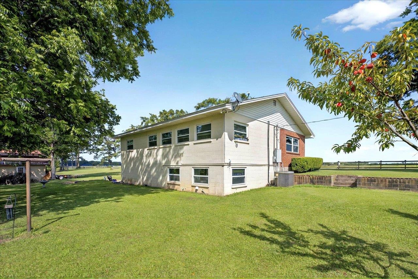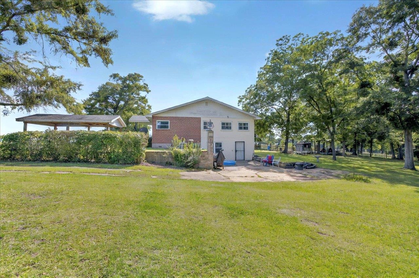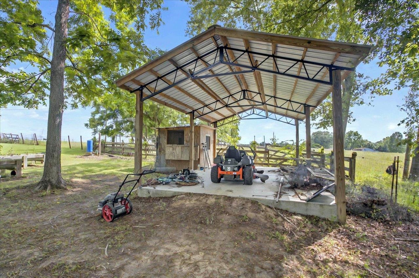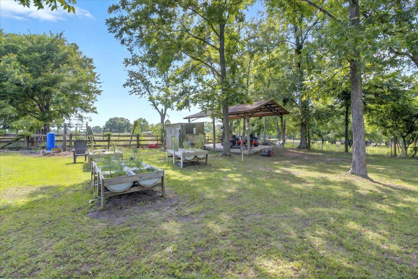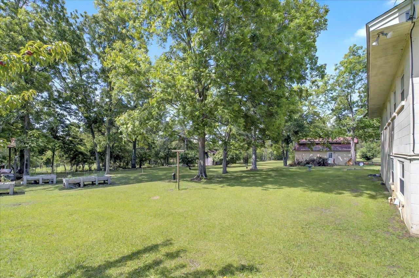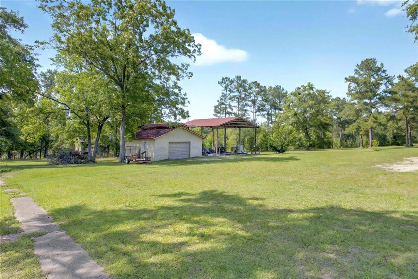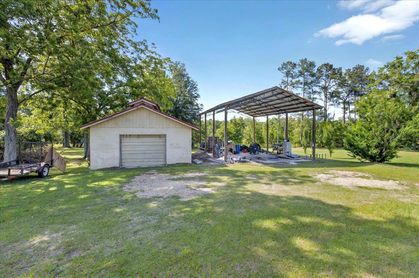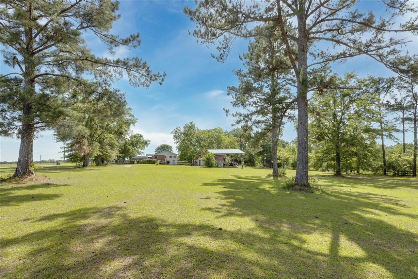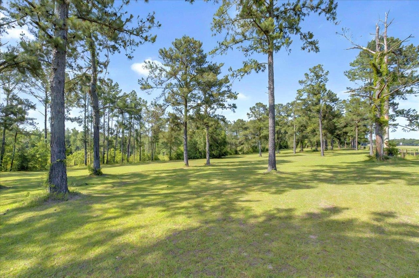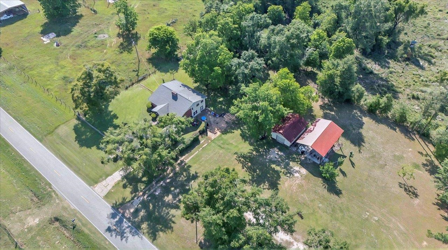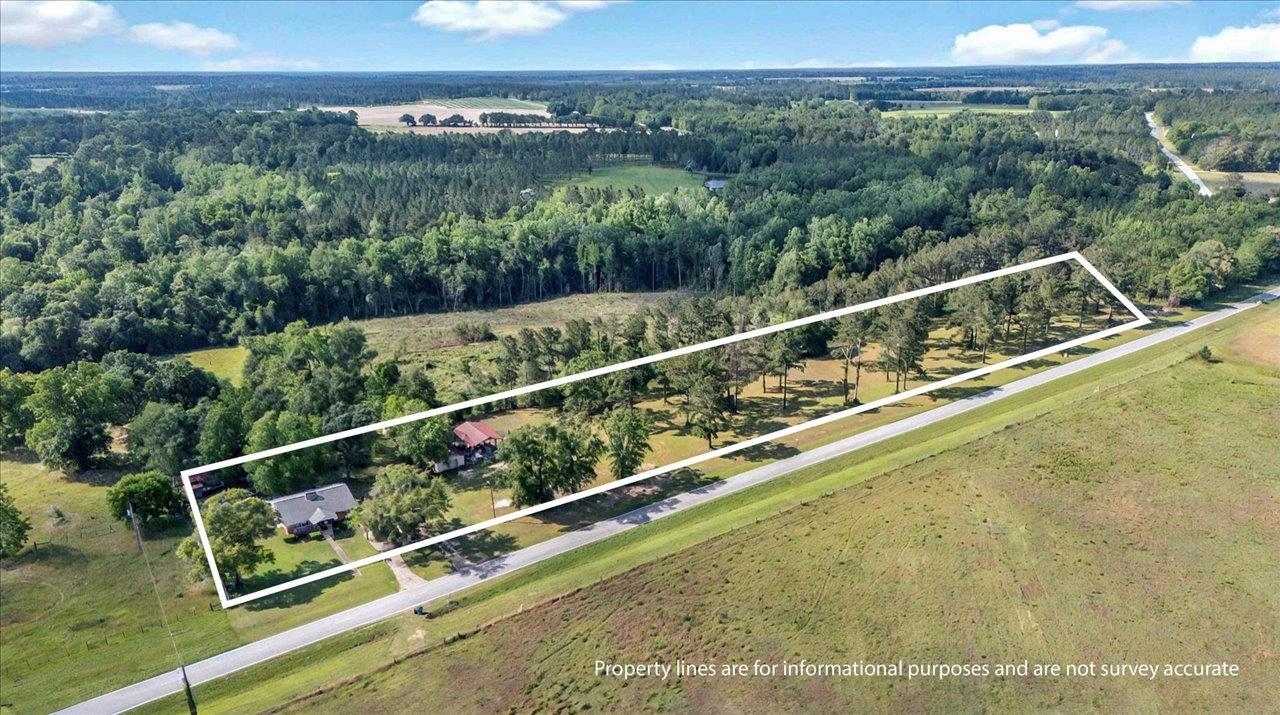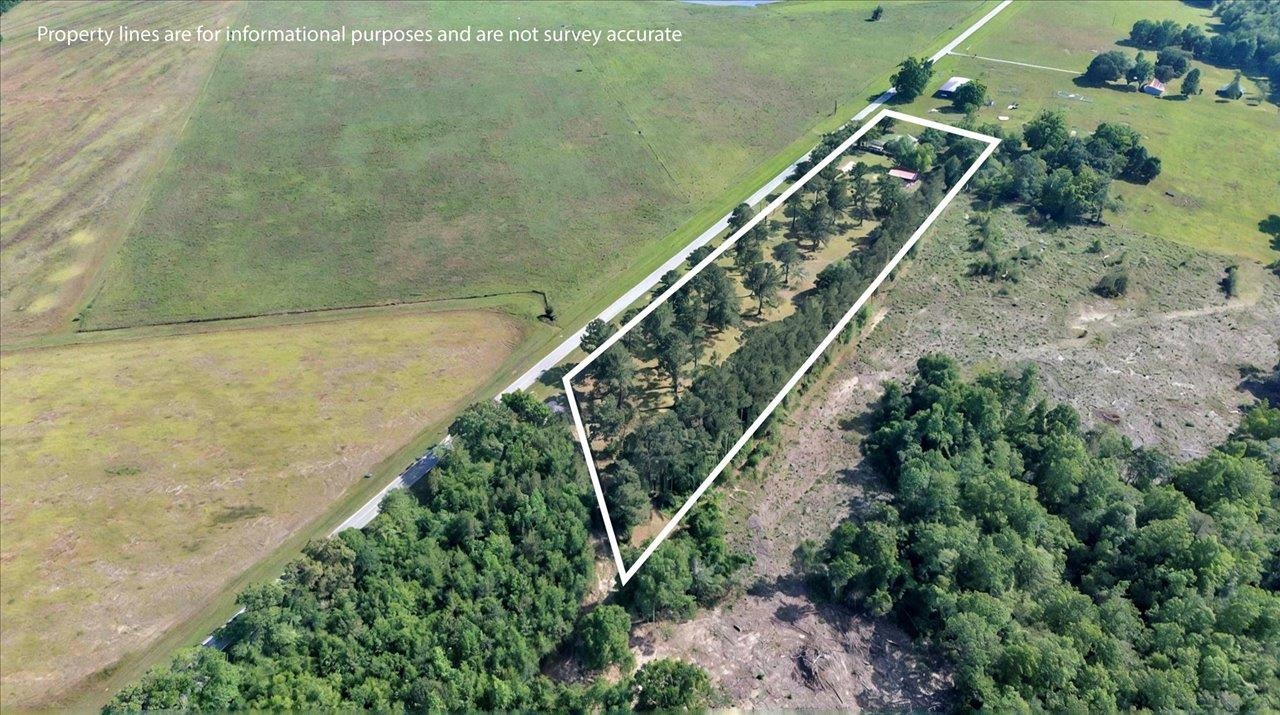Description
Life outside the city at it's best! over 5 acres to do as you like and live out your country dreams with multiple pole barns/carports, an irrigation system, raised beds, peach, fig, orange and plum trees, a chicken coop, and 1 car extended garage concrete block workshop! home features character of yesteryear with original hardwood floors but updated kitchen with tile backsplash, quartz counter tops, ss appliances, and long bar seating area. dining room complete with wood burning fireplace. updated bathroom has terracotta tile floors, marble counter top vanity, jetted tub with sprayer attachment, walk in shower with multiple shower heads pebble style floor and tiled walls. new windows installed for energy efficiency. basement includes laundry area, is heated and cooled with a blank slate and plans for additional bathroom to be completed. also features a walk out patio! new water heater! roof 5 years old! updated electrical! move in ready home ready to fulfill your rural living desires!
Property Type
ResidentialSubdivision
VandiverCounty
GadsdenStyle
Ranch,OneStoryAD ID
49768852
Sell a home like this and save $21,101 Find Out How
Property Details
-
Interior Features
Bathroom Information
- Total Baths: 1
- Full Baths: 1
Interior Features
- JettedTub
Flooring Information
- Carpet,Hardwood,Plank,Terrazzo,Vinyl
Heating & Cooling
- Heating: Central,Electric,Wood
- Cooling: CentralAir,CeilingFans,Electric
-
Exterior Features
Building Information
- Year Built: 1963
Exterior Features
- SprinklerIrrigation
-
Property / Lot Details
Property Information
- Subdivision: -
-
Listing Information
Listing Price Information
- Original List Price: $360000
-
Virtual Tour, Parking, Multi-Unit Information & Homeowners Association
Parking Information
- Carport,Garage,TwoCarGarage,ThreeOrMoreSpaces
Homeowners Association Information
- Included Fees: None
-
School, Utilities & Location Details
School Information
- Elementary School: Gadsden County Schools
- Junior High School: OTHER COUNTY
- Senior High School: Gadsden High School
Location Information
- Direction: 90W, R 267, L Hutchinson Ferry Rd, L Mt Pleasant Rd, Home on R
Statistics Bottom Ads 2

Sidebar Ads 1

Learn More about this Property
Sidebar Ads 2

Sidebar Ads 2

BuyOwner last updated this listing 07/27/2025 @ 03:13
- MLS: 386063
- LISTING PROVIDED COURTESY OF: M. Andy Elliott, Xcellence Realty
- SOURCE: TBRMLS
is a Home, with 2 bedrooms which is for sale, it has 2,160 sqft, 2,160 sized lot, and 2 parking. are nearby neighborhoods.


