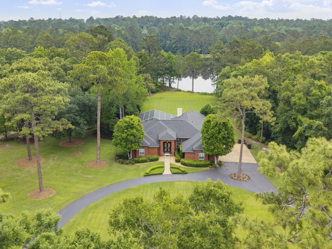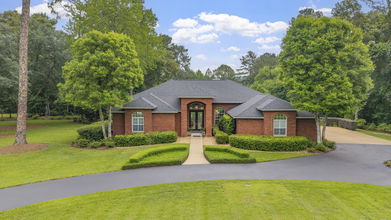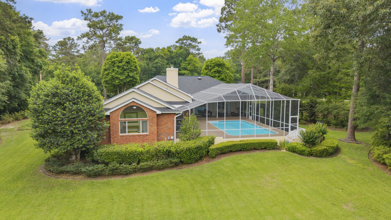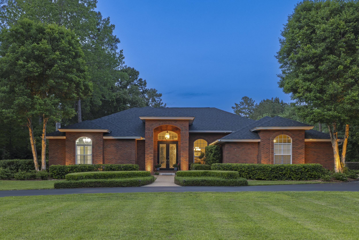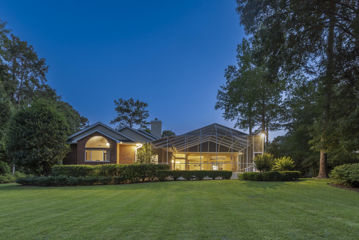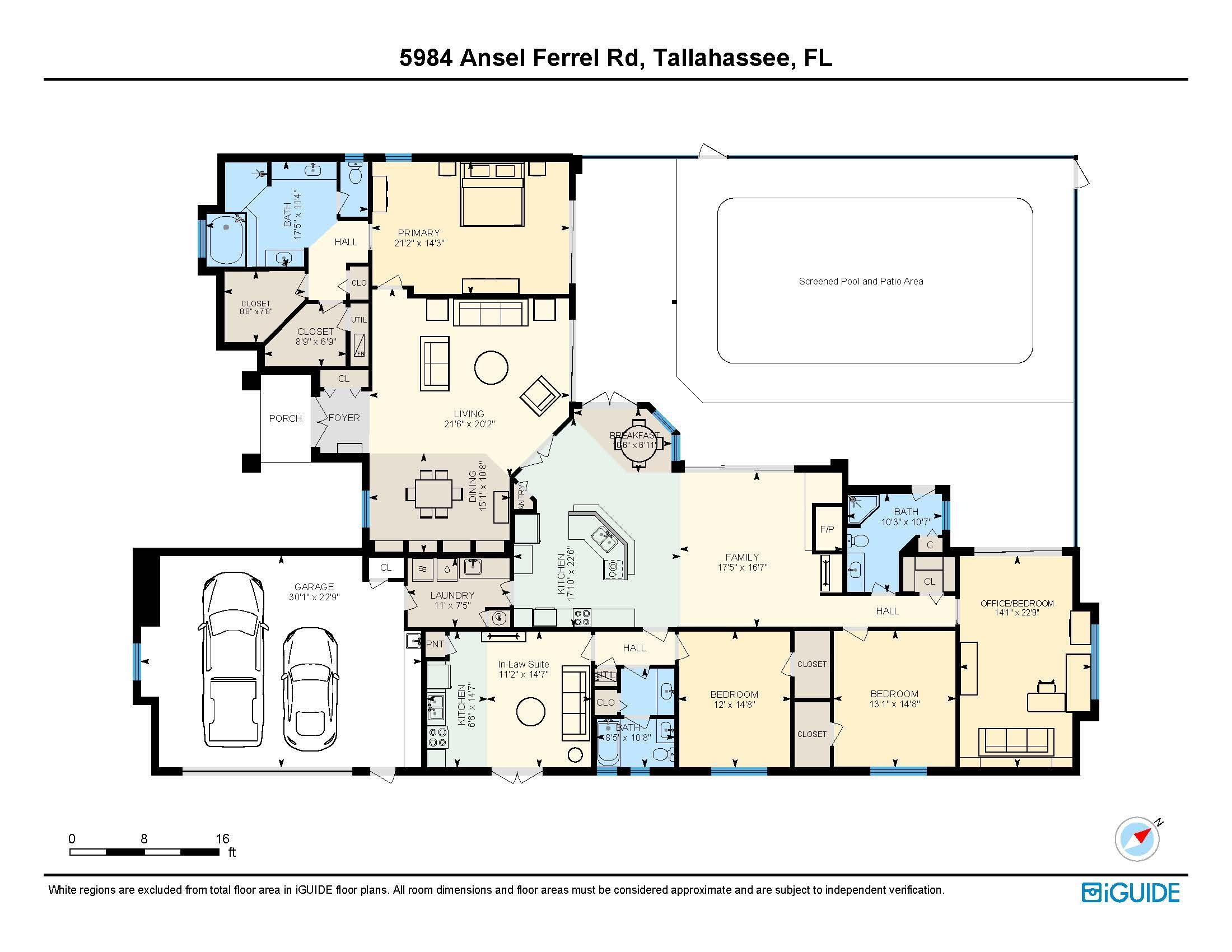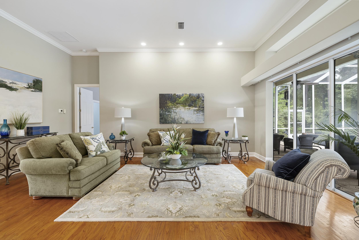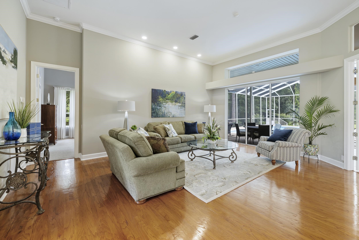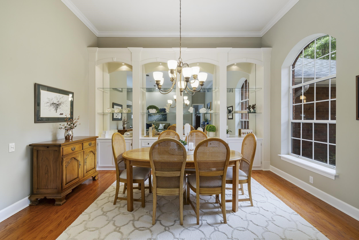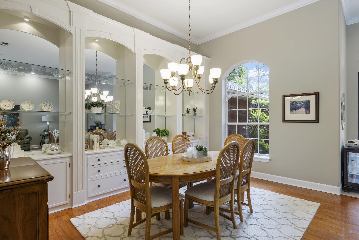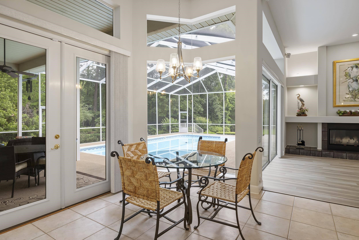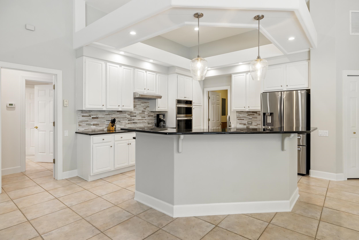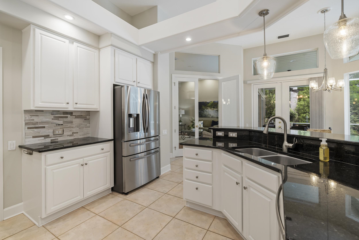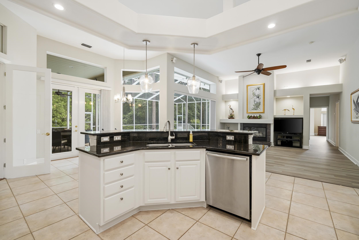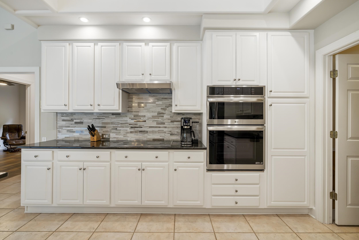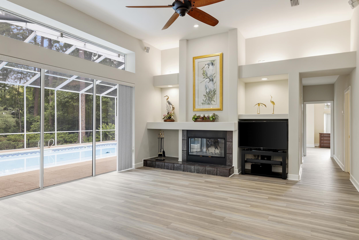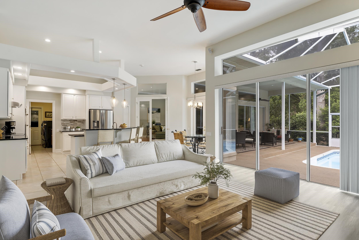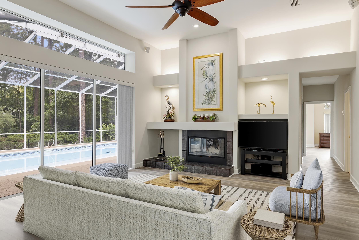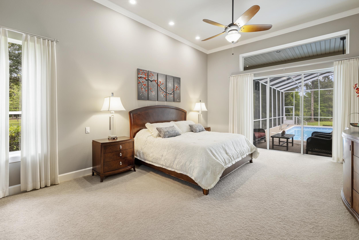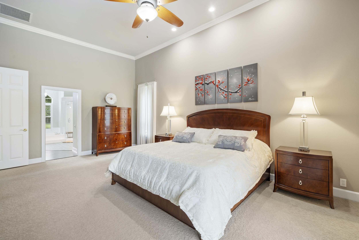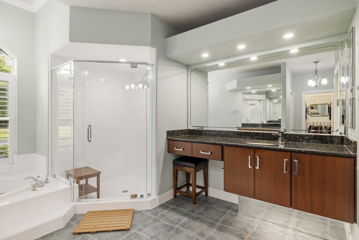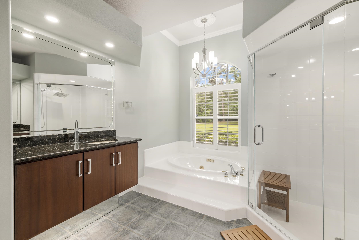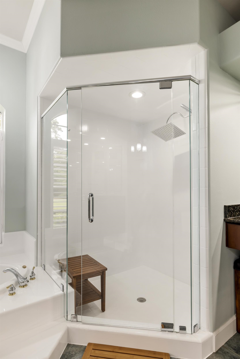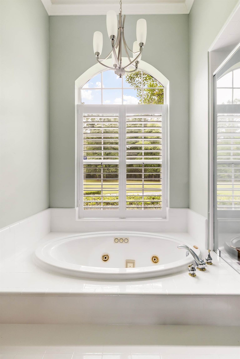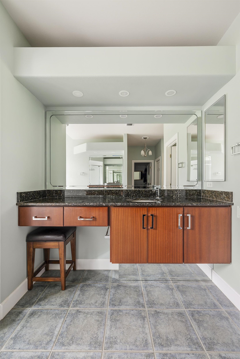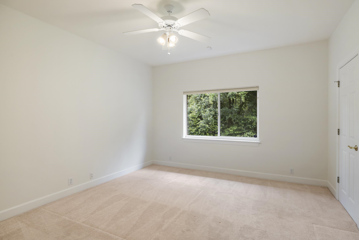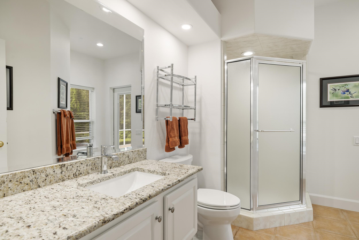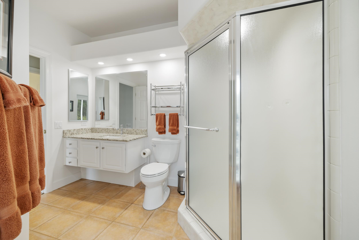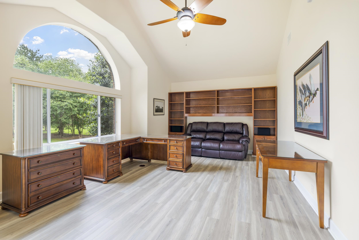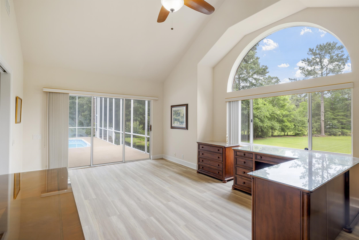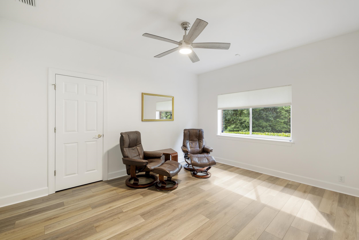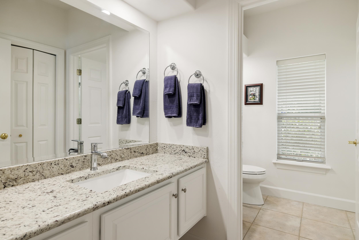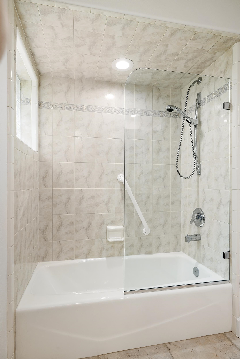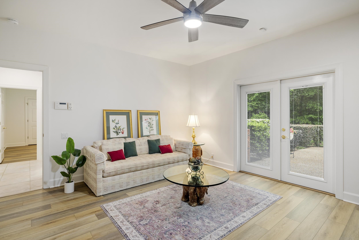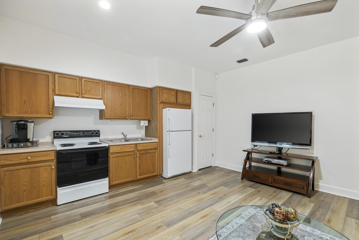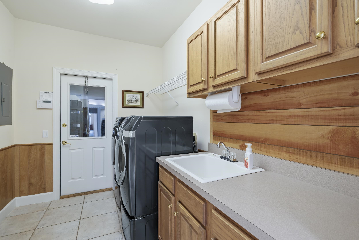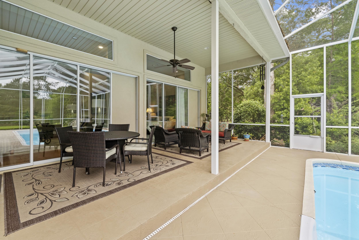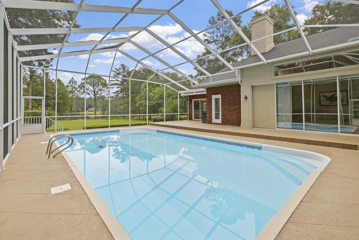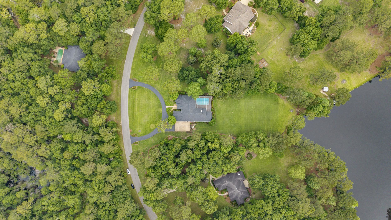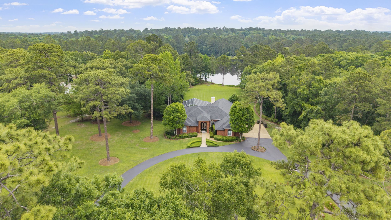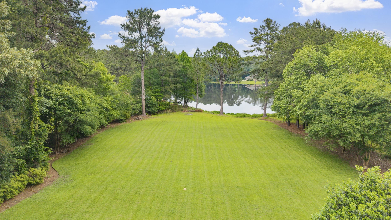Description
Designed with lake views and natural light in mind by arthur rutenburg, built with care by lone wolf builders, meticulously maintained by original owners and lovingly updated in all of the right places, this lakefront one-story screened pool home on nearly three acres is exactly what you've been waiting for // complete with a full in-law suite including separate exterior entry + secondary kitchen with stove, pantry and fridge // renovated kitchen is open to the breakfast nook and family room, with its wall of windows showcasing the pool and grounds // formal area shows off the pool and lake view immediately upon front door entry and welcomes guests with a tasteful dining room including a wall of built-ins and shelving // watch the sunrise from the windows of the the primary suite, with its recently renovated bathroom featuring separate floating vanities, roman style jetted tub, separate shower and sizable closet // 4th bedroom doubles as large office with direct lake view and pool deck access with a walk-in closet in adjoining hallway // enjoy complete privacy from neighbors thanks to thick tree borders // 2024 roof + 2023 hvac system // baker place with its estate sized lots feels far away from it all, but is a mere seven minute drive to target, publix and all of the local shops and restaurants in bannerman crossing
Property Type
ResidentialSubdivision
Baker PlaceCounty
LeonStyle
OneStory,TraditionalAD ID
49790791
Sell a home like this and save $64,001 Find Out How
Property Details
-
Interior Features
Bathroom Information
- Total Baths: 3
- Full Baths: 3
Interior Features
- HighCeilings,JettedTub,WindowTreatments,Pantry,SplitBedrooms,WalkInClosets
Flooring Information
- Carpet,Hardwood,Plank,Tile,Vinyl
Heating & Cooling
- Heating: Central,Electric,Wood
- Cooling: CentralAir,CeilingFans,Electric
-
Exterior Features
Building Information
- Year Built: 1997
Exterior Features
- SprinklerIrrigation
-
Property / Lot Details
Property Information
- Subdivision: Baker Place
-
Listing Information
Listing Price Information
- Original List Price: $1075000
-
Virtual Tour, Parking, Multi-Unit Information & Homeowners Association
Parking Information
- Garage,TwoCarGarage
Homeowners Association Information
- Included Fees: CommonAreas,Other
- HOA: 230
-
School, Utilities & Location Details
School Information
- Elementary School: ROBERTS
- Junior High School: William J. Montford Middle School
- Senior High School: CHILES
Location Information
- Direction: Head N on Thomasville, R on Bradfordville, L on Pisgah Church, L on Greenville, L on Ansel Ferrel
Statistics Bottom Ads 2

Sidebar Ads 1

Learn More about this Property
Sidebar Ads 2

Sidebar Ads 2

BuyOwner last updated this listing 05/21/2025 @ 07:54
- MLS: 385756
- LISTING PROVIDED COURTESY OF: Christie Perkins, Coldwell Banker Hartung
- SOURCE: TBRMLS
is a Home, with 4 bedrooms which is recently sold, it has 3,638 sqft, 3,638 sized lot, and 2 parking. are nearby neighborhoods.


