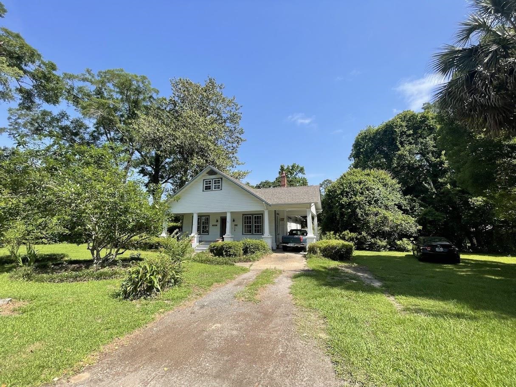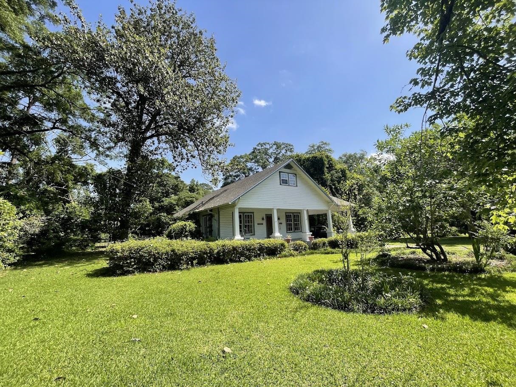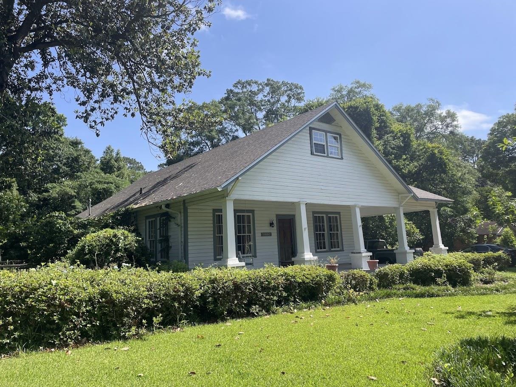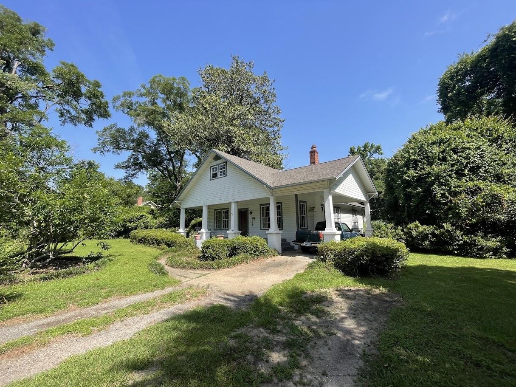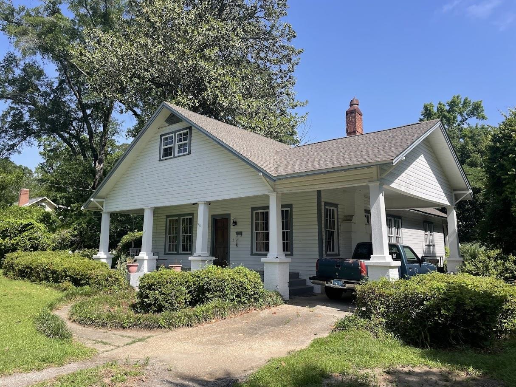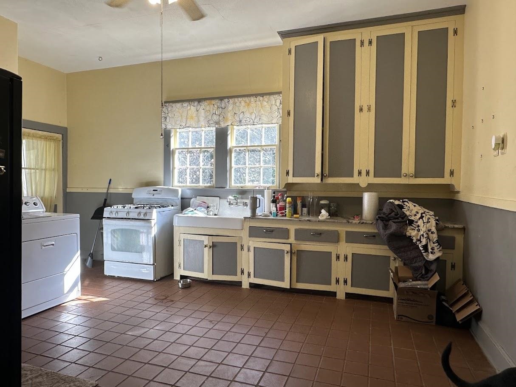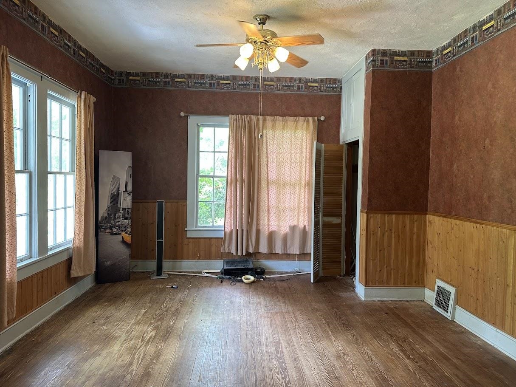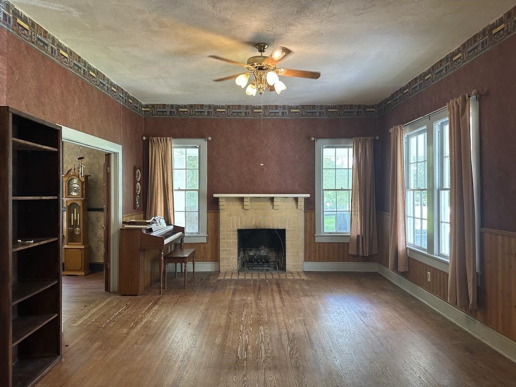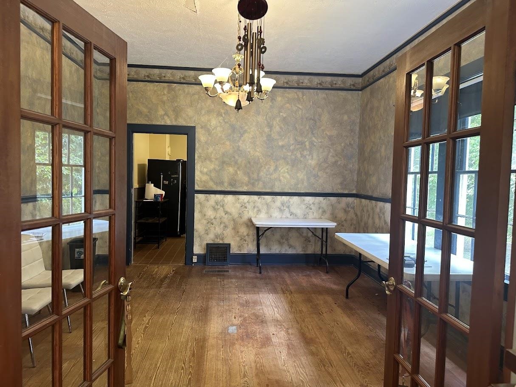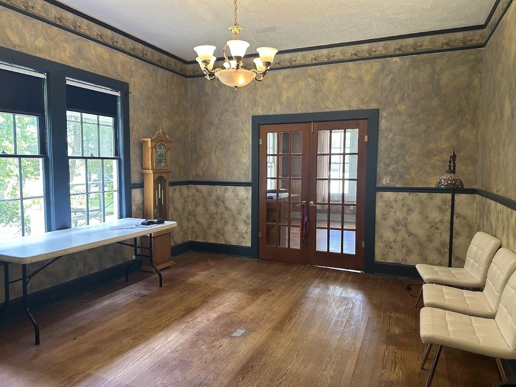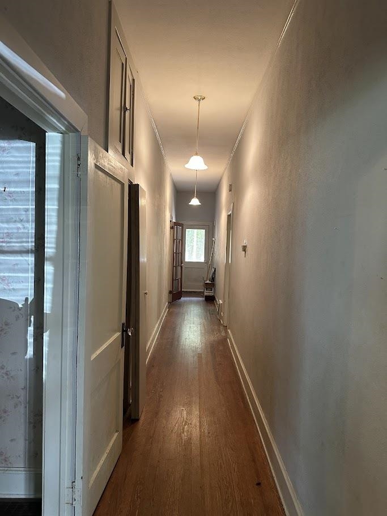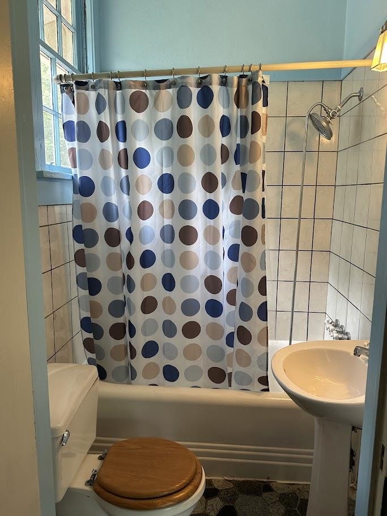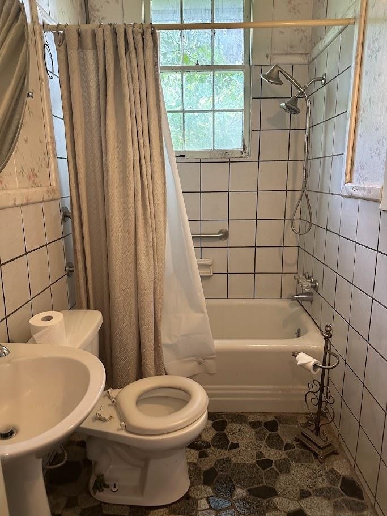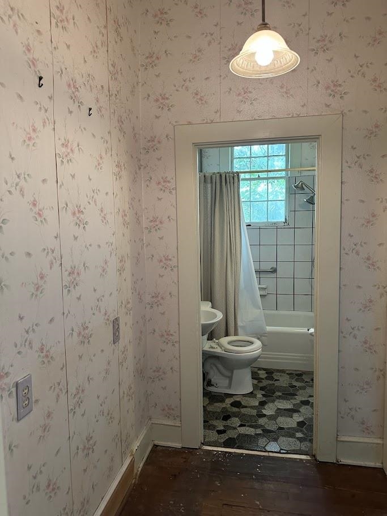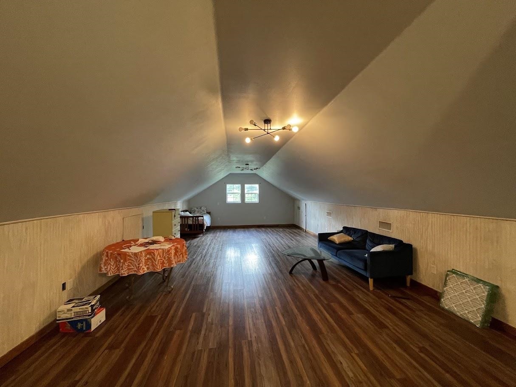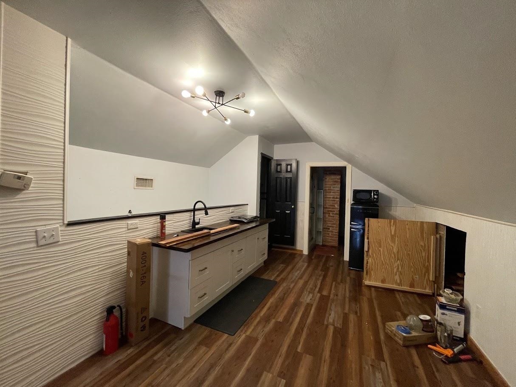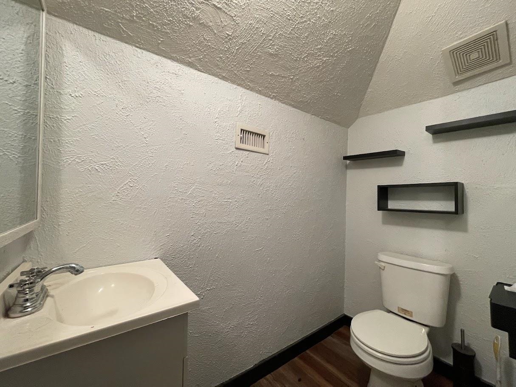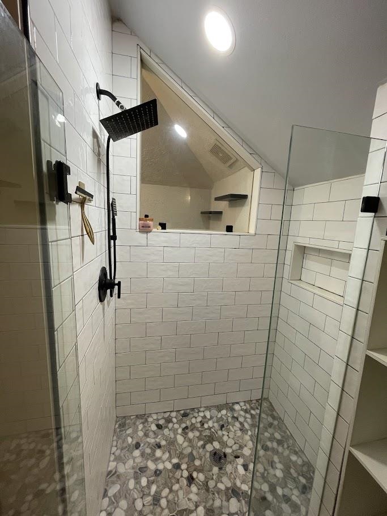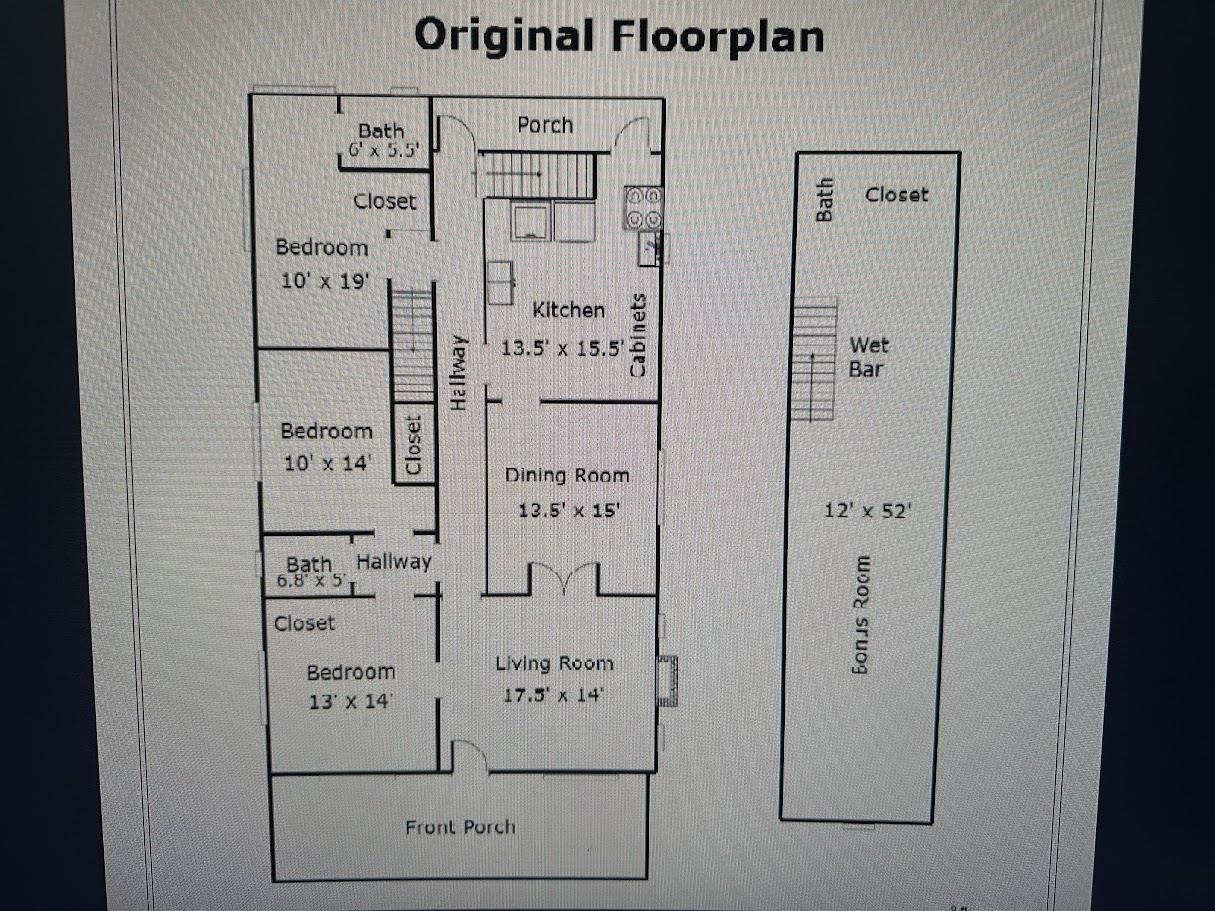Description
Home has been owned by only two families since being built in 1936. the home site is one of few large home sites on glenview dr (150ft wide by 185ft deep). updates include roof replaced july 2022, (2) newer hvac heat pumps, plumbing/electrical updated within past 20 years, alpha foundation inspected and any issues corrected in december 2021, 4-point inspection by pinnacle home inspections november 2019, water heater jan 2023, icynene insulation through city of tallahassee. the home does need cosmetic updates and being marketed as-is. the list price reflects a discounted price for the mid-town market for needed updates to the 1st floor bathrooms and flooring. this home has fantastic bones with heartwood pine floors throughout the living room, dining room, and bedroom with tile floors in kitchen and bathrooms. home has ten foot ceilings throughout the first floor with the original double-hung windows. the bonus room has a cathedral style ceiling with tons of storage behind the walls. the bonus room has a full bathroom with a walk-in shower. the bonus room and bathroom was completed less than five years ago. the bathroom was completed by tallahassee tub & tile. home is currently a two bedroom (one down and the bonus room upstairs). original home was a three bedroom two full bathroom home with unfinished attic. the photos attached to the listing show both the original floor plan and the current floorplan. there were two walls taken down to expand the living room and a 1st floor bedroom. these can be easily replaced as neither are load bearing walls to create a three bedroom, 2 full bathroom on the 1st floor with a bonus room and full bathroom on the 2nd floor. there is a wet bar in the bonus room and tons of storage behind the walls on the 2nd floor. the home is conveniently located diagonally across from young actors theatre and a short walk to restaurants, shopping, tallahassee little theatre and young actors theatre, winthrop park, and more. home does have an unfinished basement with partial concrete floor. the ceiling height is approximately six feet. there is a door at the end of the hallway on the right side. do not attempt to go through this door. the stairs are unsafe. there is an exterior entrance down concrete steps on the left rear of the home but again, please be careful as they may be slippery. the basement can be used for storage. the area with a concrete floor is approximately 10 feet deep by 30 feet wide.
Property Type
ResidentialCounty
LeonStyle
Craftsman,TwoStoryAD ID
49817327
Sell a home like this and save $23,495 Find Out How
Property Details
-
Interior Features
Bathroom Information
- Total Baths: 3
- Full Baths: 3
Interior Features
- WetBar,TrayCeilings,HighCeilings,VaultedCeilings,PrimaryDownstairs,SplitBedrooms
Flooring Information
- Hardwood,Tile
Heating & Cooling
- Heating: Central,Electric,HeatPump,Wood
- Cooling: CentralAir,CeilingFans,Electric,HeatPump
-
Exterior Features
Building Information
- Year Built: 1936
Exterior Features
- FullyFenced
-
Property / Lot Details
Lot Information
- Lot Dimensions: 150 x 185 x 150 x 185
Property Information
- Subdivision: n/a
-
Listing Information
Listing Price Information
- Original List Price: $399900
-
Taxes / Assessments
Tax Information
- Annual Tax: $1668
-
Virtual Tour, Parking, Multi-Unit Information & Homeowners Association
Parking Information
- Carport,OneSpace
Homeowners Association Information
- Included Fees: None
-
School, Utilities & Location Details
School Information
- Elementary School: Kate Sullivan Elementary
- Junior High School: RAA
- Senior High School: LEON
Location Information
- Direction: N on Thomasville Rd, Left on Glenview Dr or N on Meridian Rd, Right on Glenview Dr
Statistics Bottom Ads 2

Sidebar Ads 1

Learn More about this Property
Sidebar Ads 2

Sidebar Ads 2

BuyOwner last updated this listing 06/07/2025 @ 15:32
- MLS: 386179
- LISTING PROVIDED COURTESY OF: John Holgan, Capital Appraisal & Realty Ser
- SOURCE: TBRMLS
is a Home, with 2 bedrooms which is for sale, it has 2,264 sqft, 2,264 sized lot, and 0 parking. are nearby neighborhoods.


