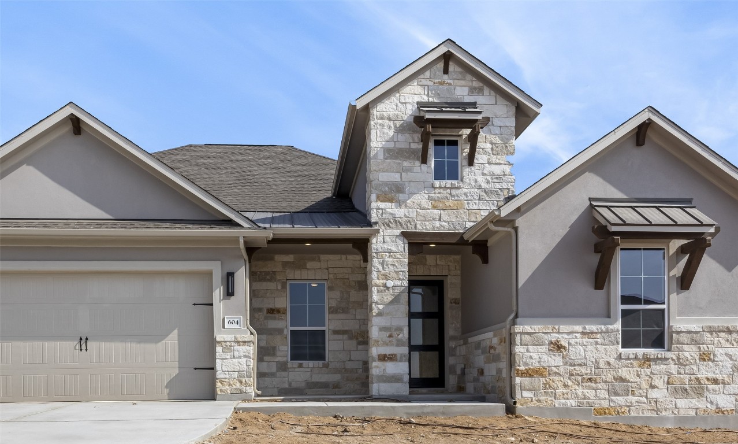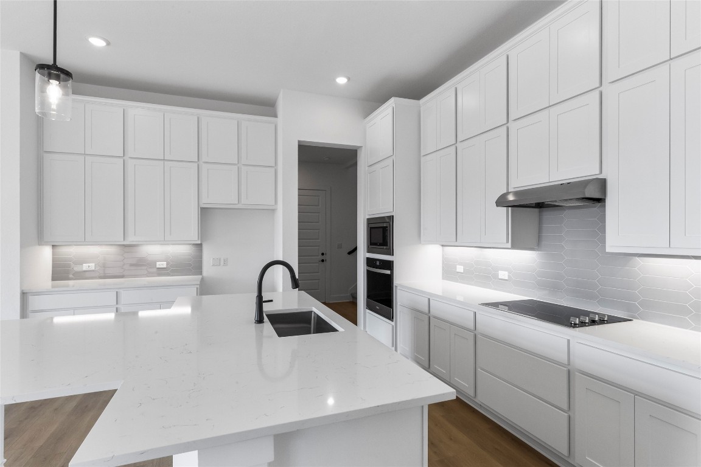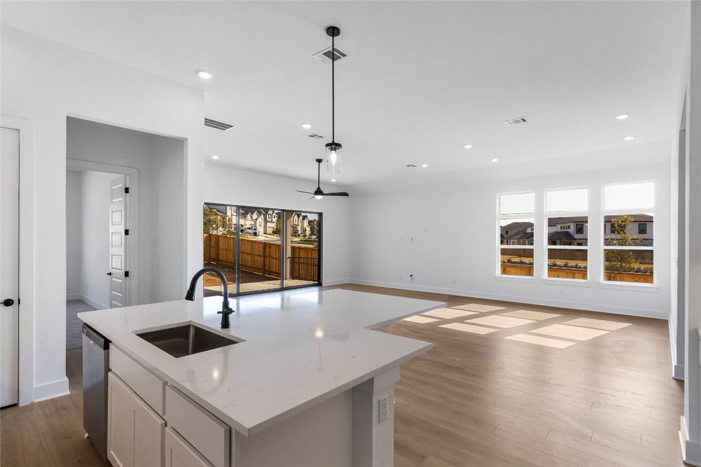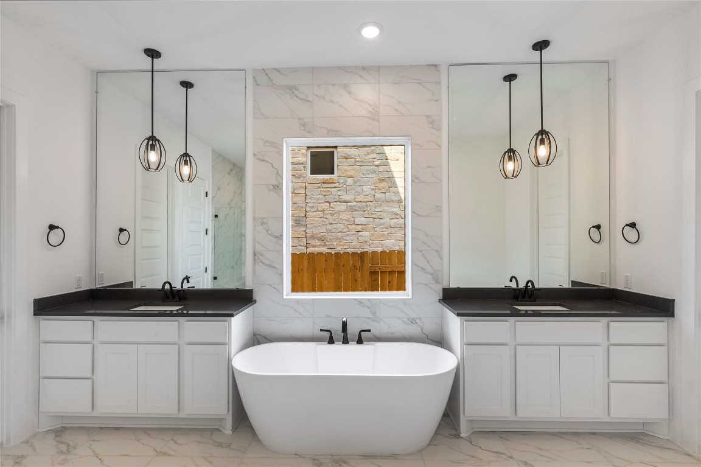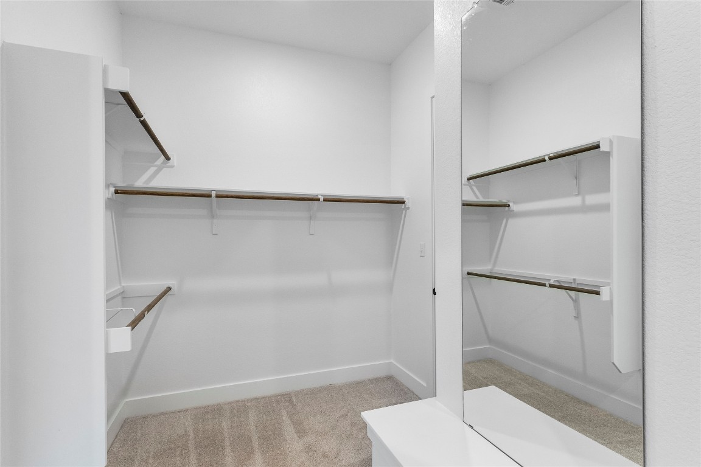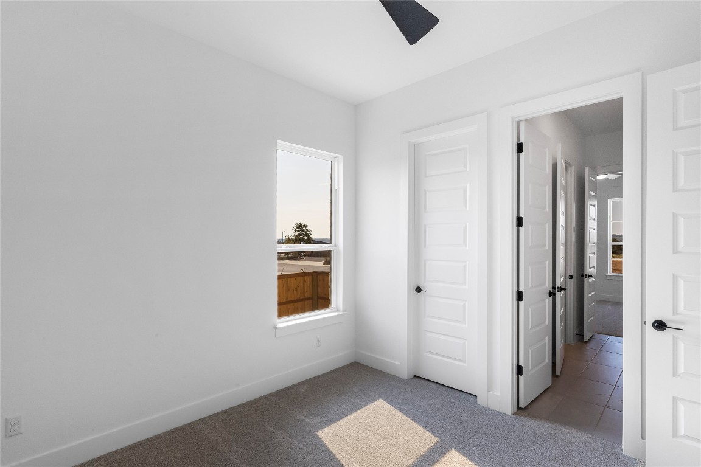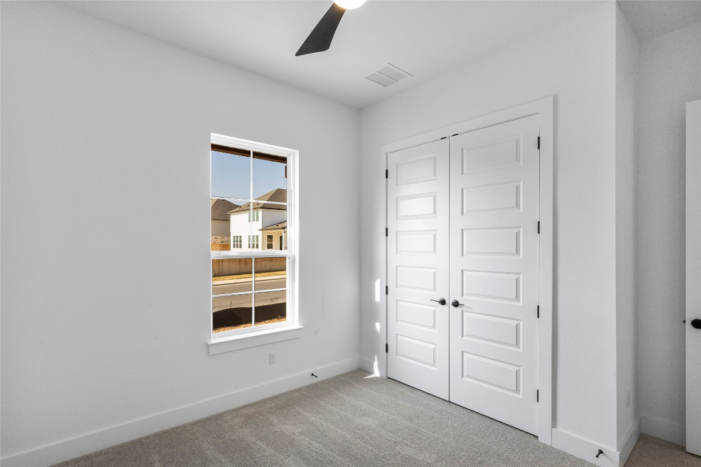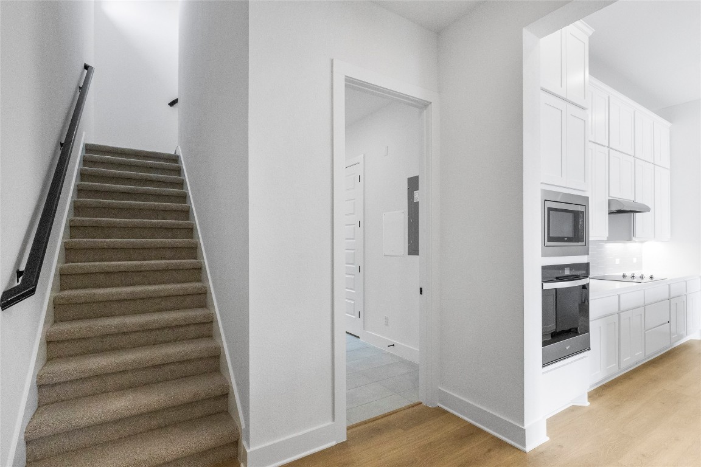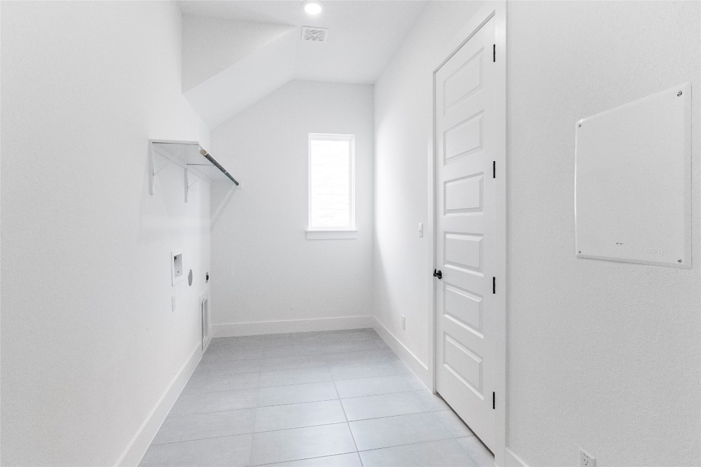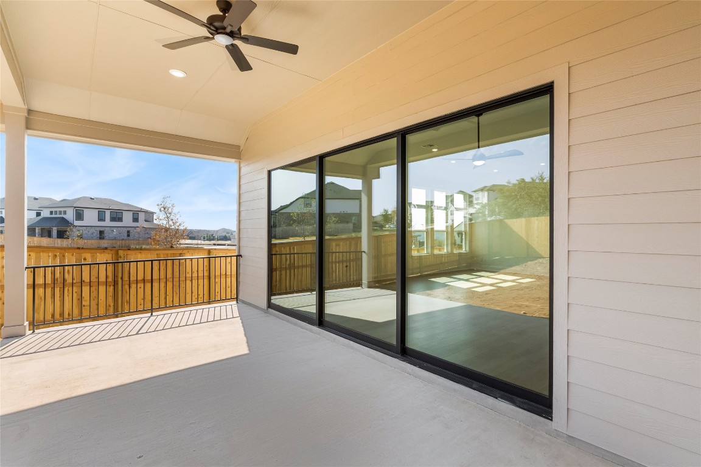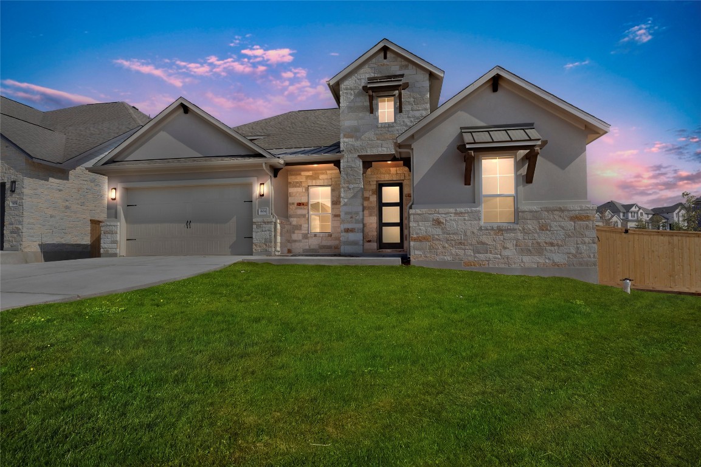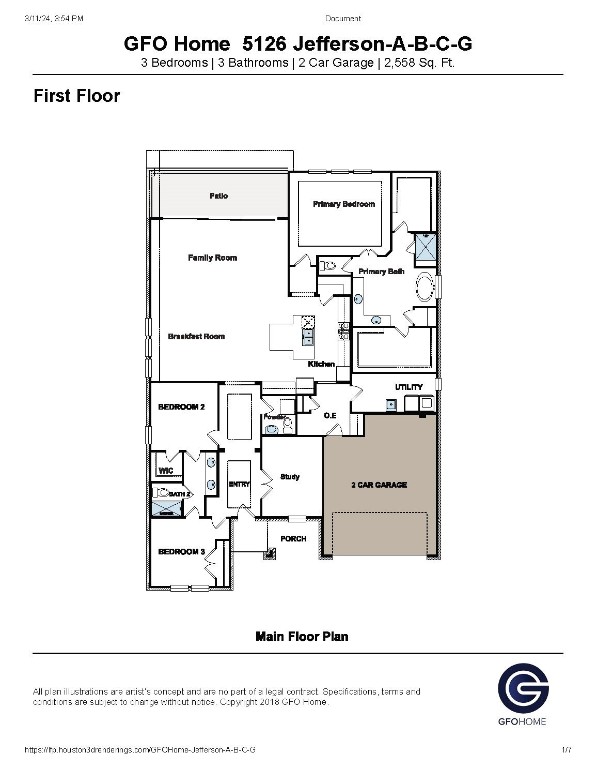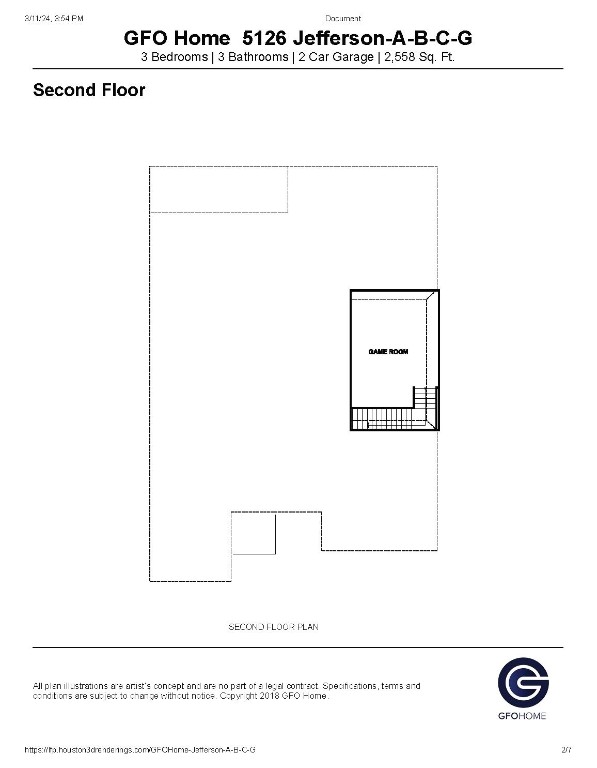Description
Jefferson 5126 presidential series (2920 sq. ft.) is a 2-story home with 3 bedrooms, 2.5 bathrooms and 2-car garage. features include breakfast area, covered patio, dining room, family room, flex room, sprinkler system and walk-in closets.
Property Type
ResidentialSubdivision
Crescent Bluff Sec 1County
WilliamsonStyle
ResidentialAD ID
44720331
Sell a home like this and save $38,491 Find Out How
Property Details
-
Interior Features
Bedroom Information
- Total Bedrooms : 3
Bathroom Information
- Total Baths: 3
- Full Baths: 2
- Half Baths: 1
Water/Sewer
- Water Source : Municipal Utility District
- Sewer : Municipal Utility District
Room Information
- 2920
- Total Rooms: 3
Interior Features
- Roof : Shingle
- Exterior Property Features : Private Yard,Rain Gutters
- Interior Features: Ceiling Fan(s),High Ceilings,High Speed Internet,Kitchen Island,Main Level Primary,No Interior Steps,Open Floorplan,Quartz Counters,Smart Thermostat,Walk-In Closet(s)
- Property Appliances: Built-In Electric Oven,Dishwasher,Electric Cooktop,Exhaust Fan,Disposal,Microwave,Stainless Steel Appliance(s)
- No. of Fireplace: 0
-
Exterior Features
Building Information
- Year Built: 2023
- Construction: Masonry
- Roof: Shingle
Exterior Features
- Private Yard,Rain Gutters
-
Property / Lot Details
Lot Information
- Lot Dimensions: Landscaped,Sprinklers In Ground,Trees Small Size
Property Information
- SQ ft: 2,920
- Subdivision: Crescent Bluff Sec 1
-
Listing Information
Listing Price Information
- Original List Price: $619,834
-
Taxes / Assessments
Tax Information
- Parcel Number: R625907
-
Virtual Tour, Parking, Multi-Unit Information & Homeowners Association
Parking Information
- Garage: 2
Homeowners Association Information
- HOA : 300
-
School, Utilities & Location Details
School Information
- Elementary School: Wolf Ranch Elementary
- Middle/Junior High School: James Tippit
- Senior High School: East View
Statistics Bottom Ads 2

Sidebar Ads 1

Learn More about this Property
Sidebar Ads 2

Sidebar Ads 2

The information being provided by ACTRIS is for the consumer's personal, non-commercial use and may not be used for any purpose other than to identify prospective properties consumer may be interested in purchasing. Any information relating to real estate for sale referenced on this web site comes from the Internet Data Exchange (IDX) program of the ACTRIS. Real estate listings held by brokerage firms other than this site owner are marked with the IDX/MLS logo. Information deemed reliable but is not guaranteed accurate by ACTRIS.
BuyOwner last updated this listing 04/29/2024 @ 18:20
- MLS: 4128486
- LISTING PROVIDED COURTESY OF: ,
- SOURCE: ACTRIS
Buyer Agency Compensation: 3%
Offer of compensation is made only to participants of the MLS where the listing is filed.
is a Home, with 3 bedrooms which is for sale, it has 2,920 sqft, 0 sized lot, and 2 parking. A comparable Home, has bedrooms and baths, it was built in and is located at and for sale by its owner at . This home is located in the city of Georgetown , in zip code 78628, this Williamson County Home , it is in the Crescent Bluff Sec 1 Subdivision, and are nearby neighborhoods.


