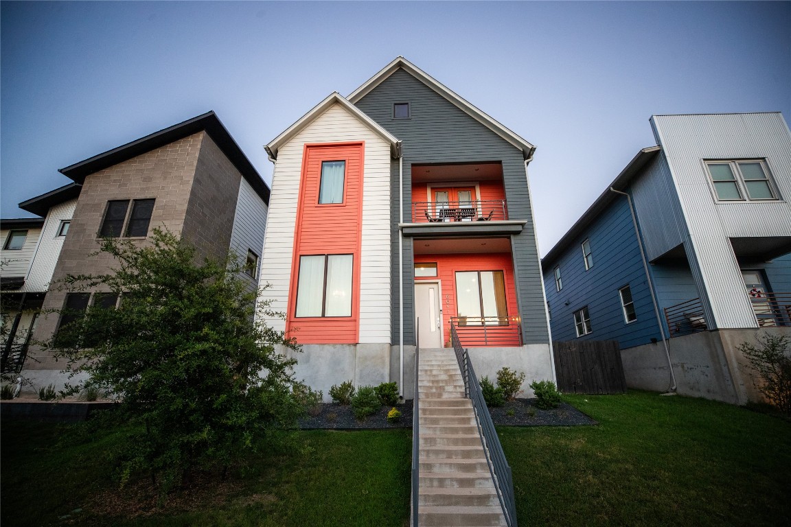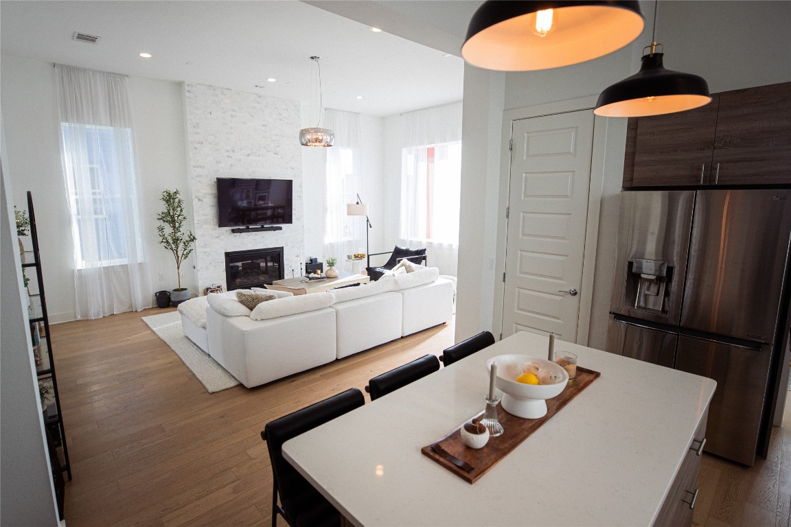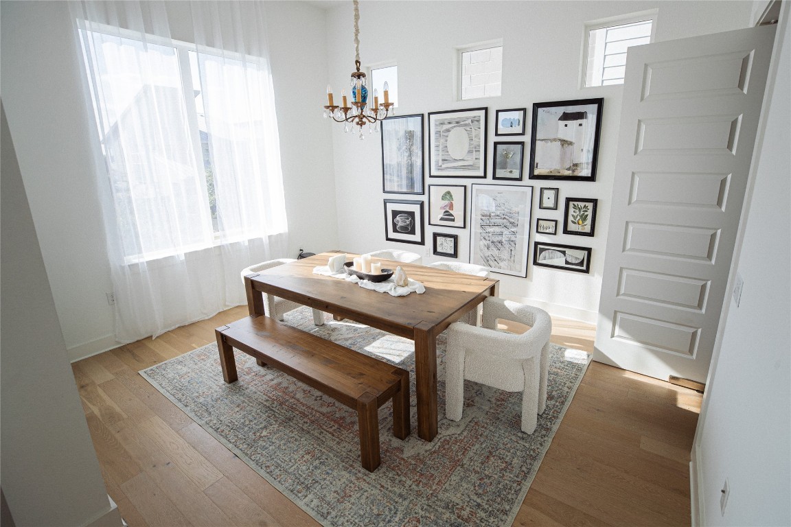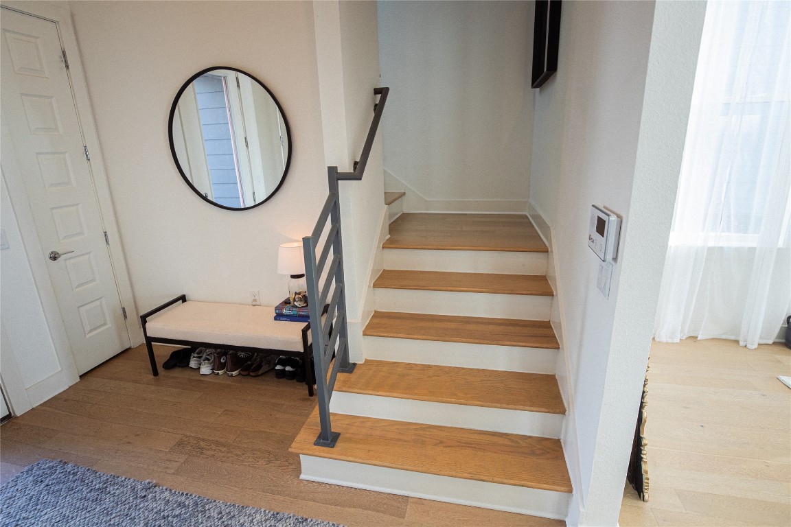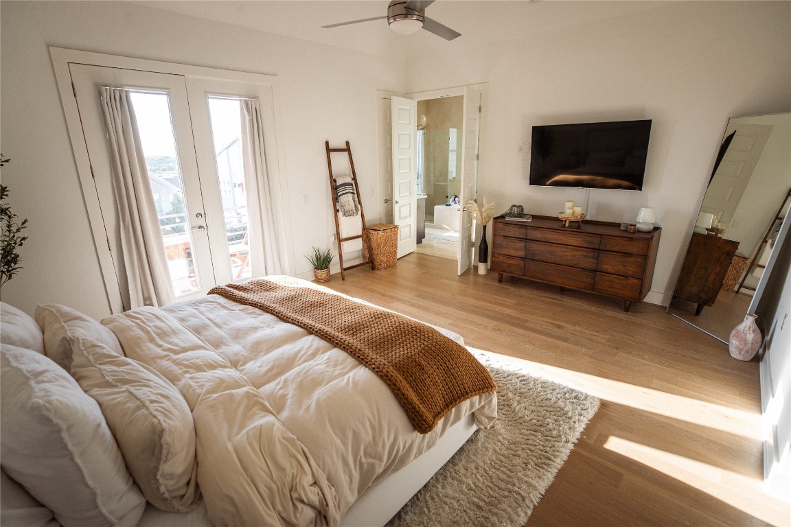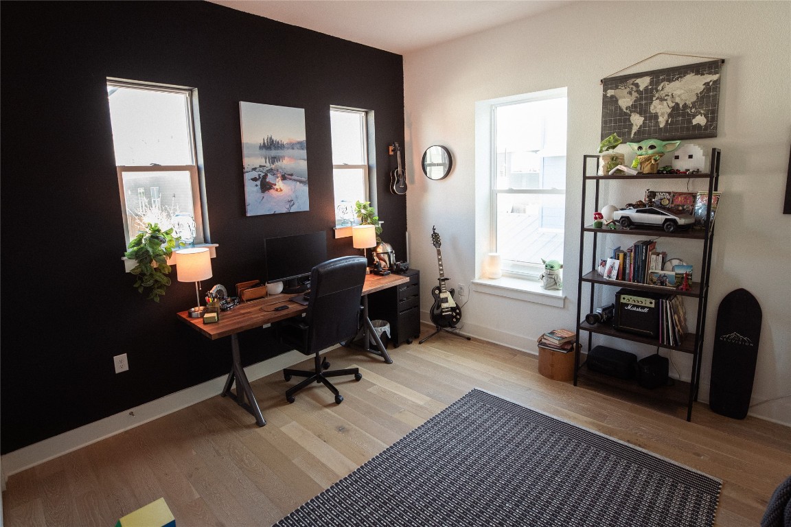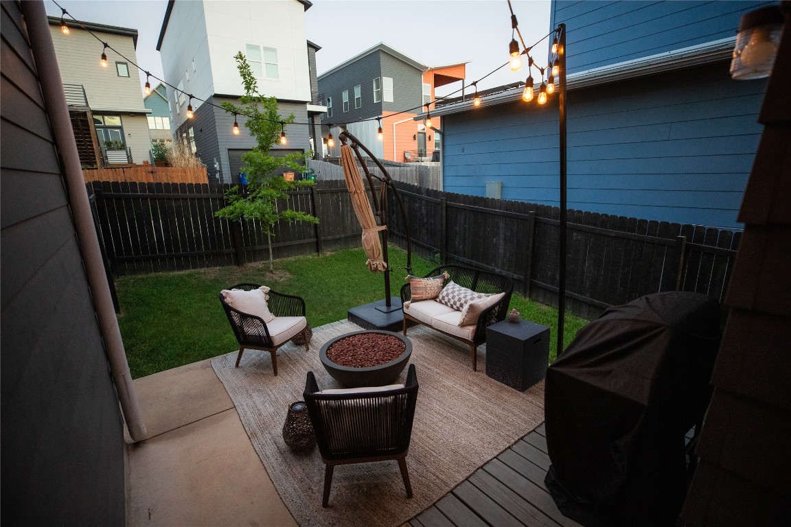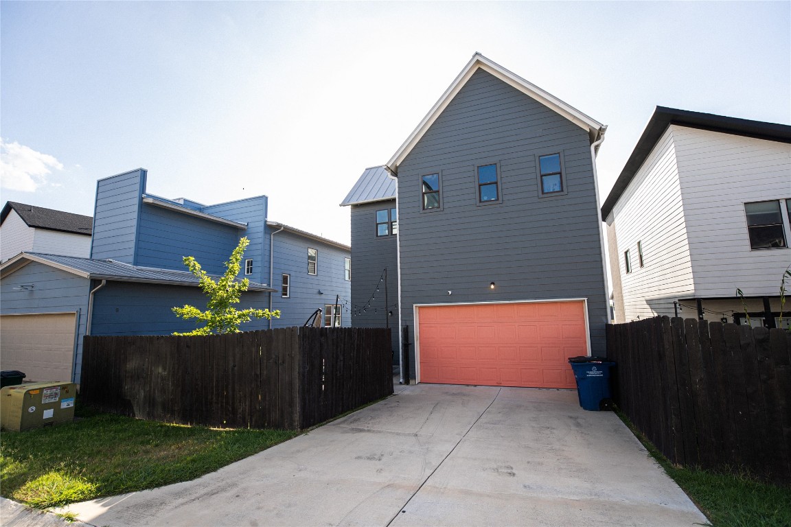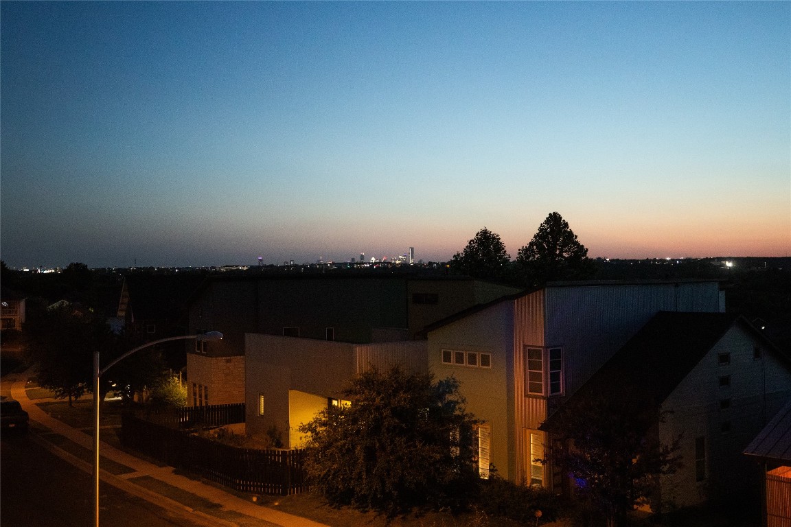Description
Welcome to agave, one of the coolest new neighborhoods, the hidden gem in east austin with incredible contemporary street scapes and views of downtown. this beautifully appointed home, loaded with upgrades, has 2,475 square feet, 3 bedrooms, 2 full bathrooms & powder room. it features a spacious open concept with 12' ceilings and lots of light coming through the oversized windows and hardwood floors throughout (no carpet!). the modern kitchen boasts tons of cabinets, a pantry, bosch appliances with built-in wall oven & microwave, a huge island, quartz countertops, upgraded with backsplash tile to the ceiling and swing door to large dining room. custom floor-to-ceiling marble tiled fireplace surround. upstairs, also with 12' ceilings, the bright large primary suite has french doors opening to a balcony with west-facing panoramic views of downtown austin and gorgeous sunsets. primary bathroom is luxury level spa-like with a huge soaking tub and separate walk-in shower surrounded by extra-tall frameless glass and upgraded travertine tile to the ceiling. enormous walk-in closet with extra hydraulic pull-down hanging racks, also primary has an extra closet (perfect for shoes & handbags & luggage!). upstairs are two large secondary bedrooms with large closets, jack & jill bathroom, generous linen closet and laundry room. this home includes smart home technology with a built in security system and pre-wired for speakers. in the backyard, there is a deck for your patio furniture and grill and a small grassy yard. there is convenient alley access to the attached 2-car garage with large storage racks and built-in upper storage. the agave community is conveniently located right off 183, 10 minutes from mueller, 15 minutes from downtown, the domain, ut and airport! large tech companies in close proximity include tesla and samsung. major developments planned near agave include: colony park, a new rail line, community public pool and more!
Property Type
ResidentialSubdivision
Meadows At Trinity Crossing PhCounty
TravisStyle
ResidentialAD ID
44987455
Sell a home like this and save $34,001 Find Out How
Property Details
-
Interior Features
Bedroom Information
- Total Bedrooms : 3
Bathroom Information
- Total Baths: 3
- Full Baths: 2
- Half Baths: 1
Water/Sewer
- Water Source : Public
- Sewer : Public Sewer
Room Information
- 2475
- Total Rooms: 3
Interior Features
- Roof : Metal
- Exterior Property Features : Balcony,Private Yard,Rain Gutters
- Interior Features: Breakfast Bar,Ceiling Fan(s),Double Vanity,Eat-in Kitchen,High Ceilings,Kitchen Island,Multiple Closets,Open Floorplan,Pantry,Quartz Counters,Recessed Lighting,Soaking Tub,Walk-In Closet(s),Wired for Sound
- Property Appliances: Built-In Electric Oven,Dryer,Dishwasher,Exhaust Fan,Gas Cooktop,Disposal,Microwave,Refrigerator,Stainless Steel Appliance(s),Tankless Water Heater,Washer
- No. of Fireplace: 1
- Fireplace: Gas Log,Living Room
-
Exterior Features
Building Information
- Year Built: 2017
- Construction: HardiPlank Type
- Roof: Metal
Exterior Features
- Balcony,Private Yard,Rain Gutters
-
Property / Lot Details
Lot Information
- Lot Dimensions: Alley,Sprinklers Automatic,Views
Property Information
- SQ ft: 2,475
- Subdivision: Meadows At Trinity Crossing Ph
-
Listing Information
Listing Price Information
- Original List Price: $575,000
-
Taxes / Assessments
Tax Information
- Parcel Number: 02153303190000
-
Virtual Tour, Parking, Multi-Unit Information & Homeowners Association
Parking Information
- Garage: 2
Homeowners Association Information
- HOA : 55
-
School, Utilities & Location Details
School Information
- Elementary School: Oak Meadows
- Middle/Junior High School: Decker
- Senior High School: Manor
Statistics Bottom Ads 2

Sidebar Ads 1

Learn More about this Property
Sidebar Ads 2

Sidebar Ads 2

The information being provided by ACTRIS is for the consumer's personal, non-commercial use and may not be used for any purpose other than to identify prospective properties consumer may be interested in purchasing. Any information relating to real estate for sale referenced on this web site comes from the Internet Data Exchange (IDX) program of the ACTRIS. Real estate listings held by brokerage firms other than this site owner are marked with the IDX/MLS logo. Information deemed reliable but is not guaranteed accurate by ACTRIS.
BuyOwner last updated this listing 04/29/2024 @ 05:05
- MLS: 9555920
- LISTING PROVIDED COURTESY OF: ,
- SOURCE: ACTRIS
Buyer Agency Compensation: 3%
Offer of compensation is made only to participants of the MLS where the listing is filed.
is a Home, with 3 bedrooms which is recently sold, it has 2,475 sqft, 0 sized lot, and 2 parking. and are nearby neighborhoods.



