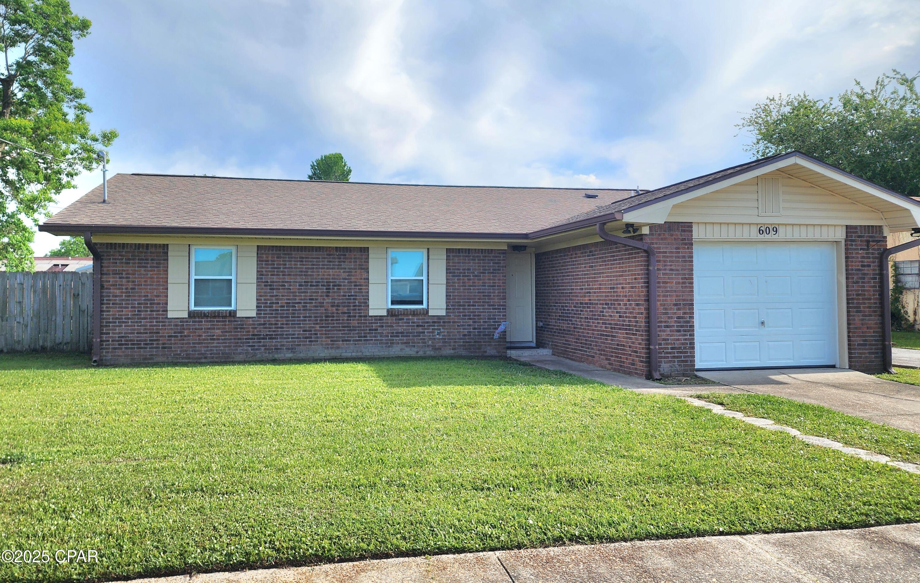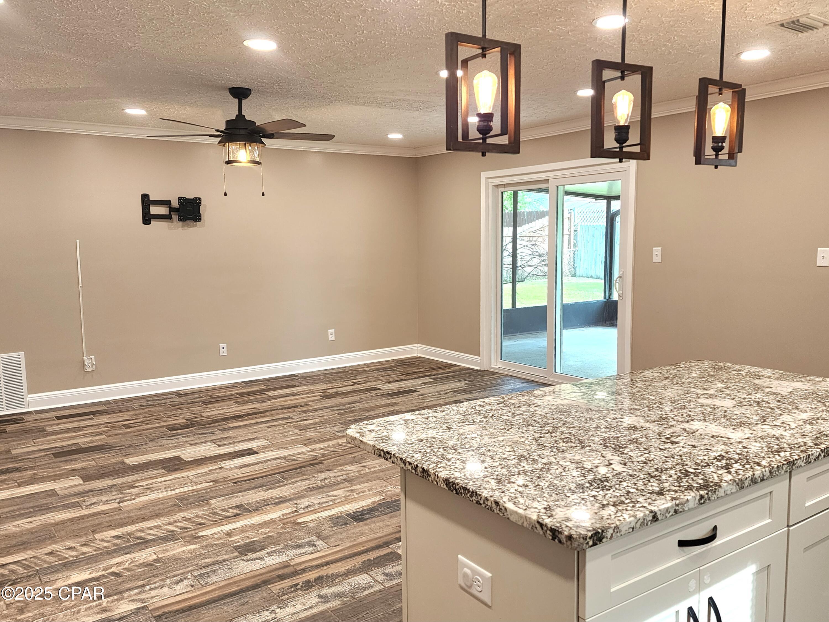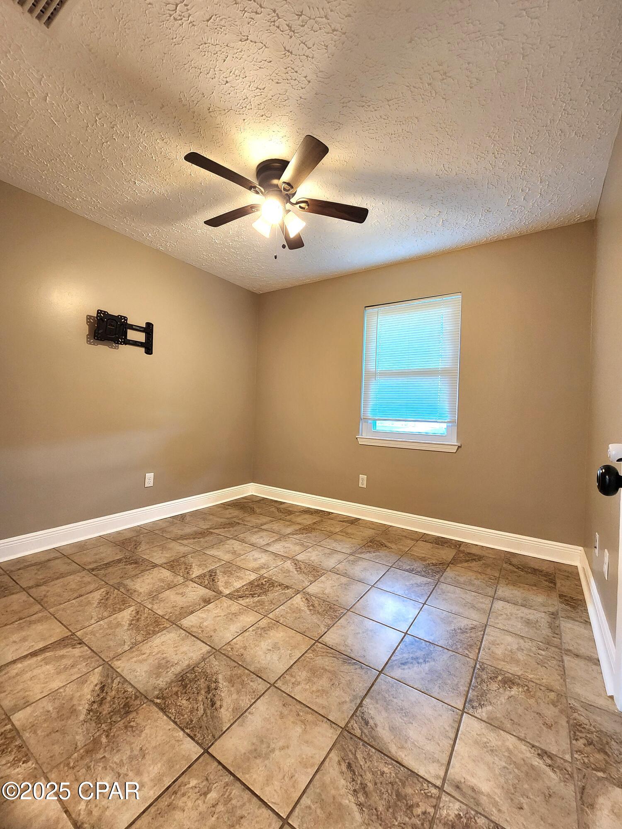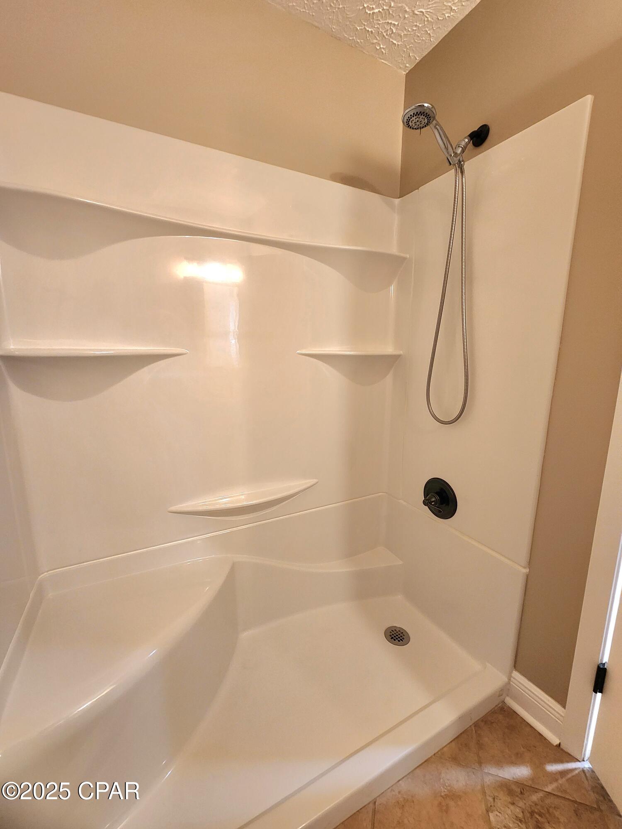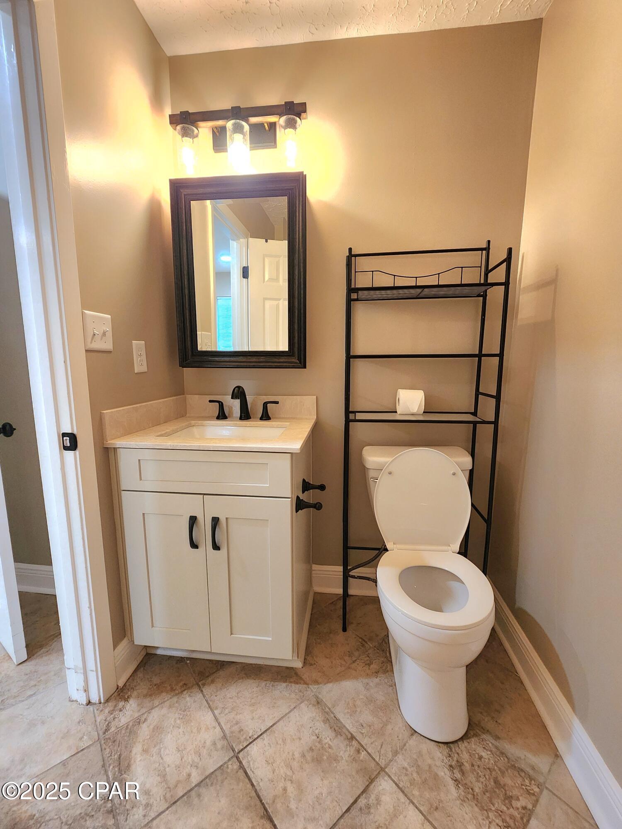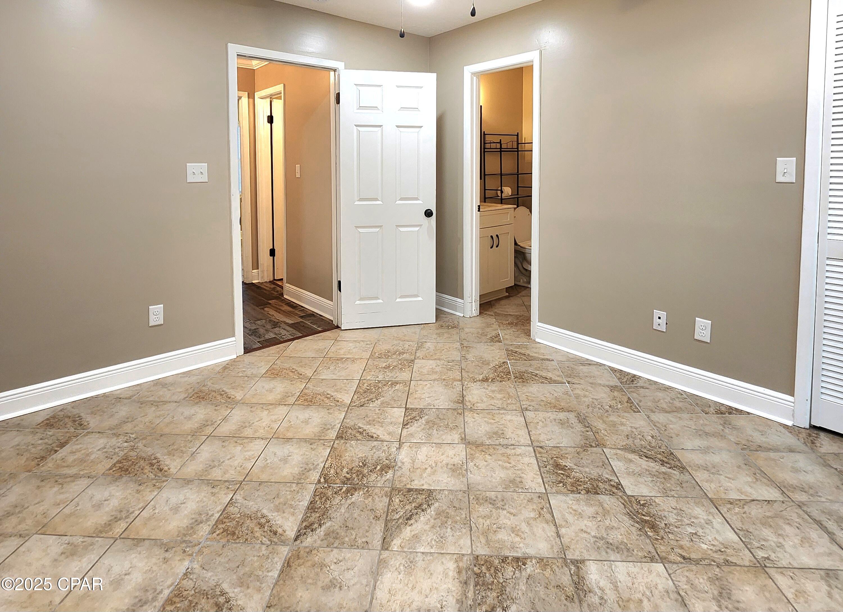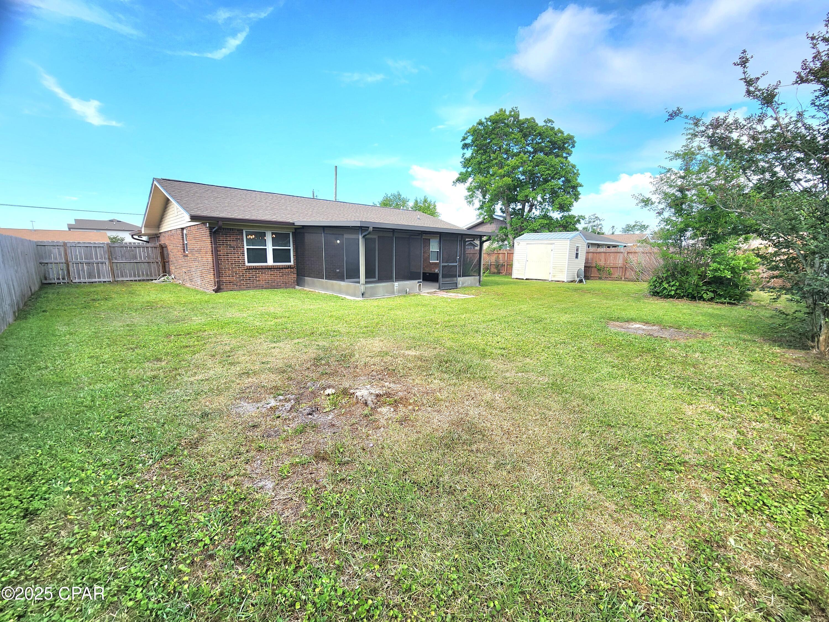Description
Currently under contract, seller will consider back up offers.welcome to this adorable and well-maintained all-brick home offering 3 bedrooms and 2 bathrooms, perfect for families or those who love to entertain! step inside to an open floor plan that seamlessly connects the living, dining, and kitchen areas--ideal for gathering with friends or enjoying quality time with loved ones.the kitchen and bathrooms have been thoughtfully updated with modern finishes, including cabinets, recessed lighting, and stylish flooring throughout. enjoy peace of mind with major upgrades completed since hurricane michael, such as new windows, sliding glass doors, garage doors, shutters, a hot water tank, and a new roof and ac system--both replaced in 2019.outside, you'll find a large 20x14 screened-in porch that serves as the perfect spot to relax or entertain guests. the private fenced-in backyard also includes an additional storage building and extra concrete parking, ideal for your boat, camper, or extra vehicles.this home offers the perfect blend of comfort, style, and functionality--schedule your showing today and see all the charm for yourself!all measurements and items of importance are to be confirmed by buyer or buyers agent.
Property Type
ResidentialSubdivision
Boynton HeightsCounty
BayStyle
RanchAD ID
49870523
Sell a home like this and save $16,001 Find Out How
Property Details
-
Interior Features
Bathroom Information
- Total Baths: 2
- Full Baths: 2
Interior Features
- KitchenIsland,RecessedLighting
- Roof: Composition,Shingle
Roofing Information
- Composition,Shingle
Heating & Cooling
- Heating: Central,Electric
- Cooling: CentralAir,CeilingFans,Electric
-
Exterior Features
Building Information
- Year Built: 1979
Exterior Features
- Porch,Patio
-
Property / Lot Details
Lot Information
- Lot Dimensions: 75x108
- Lot Description: Landscaped
Property Information
- Subdivision: Pine Forest Est Ph 1
-
Listing Information
Listing Price Information
- Original List Price: $275000
-
Taxes / Assessments
Tax Information
- Annual Tax: $3016
-
Virtual Tour, Parking, Multi-Unit Information & Homeowners Association
Parking Information
- AdditionalParking,Attached,Garage
-
School, Utilities & Location Details
School Information
- Elementary School: Deer Point
- Junior High School: Mowat
- Senior High School: Mosley
Location Information
- Direction: Traveling North on Hwy. 77 turn right on 24th street, then left on Minnesota then right on Pine Forest Dr. and the house is on the right.
Statistics Bottom Ads 2

Sidebar Ads 1

Learn More about this Property
Sidebar Ads 2

Sidebar Ads 2

BuyOwner last updated this listing 06/06/2025 @ 19:13
- MLS: 772852
- LISTING PROVIDED COURTESY OF: Patrick Pate, Beach Haven Realty
- SOURCE: BCAR
is a Home, with 3 bedrooms which is recently sold, it has 1,212 sqft, 1,212 sized lot, and 1 parking. are nearby neighborhoods.




