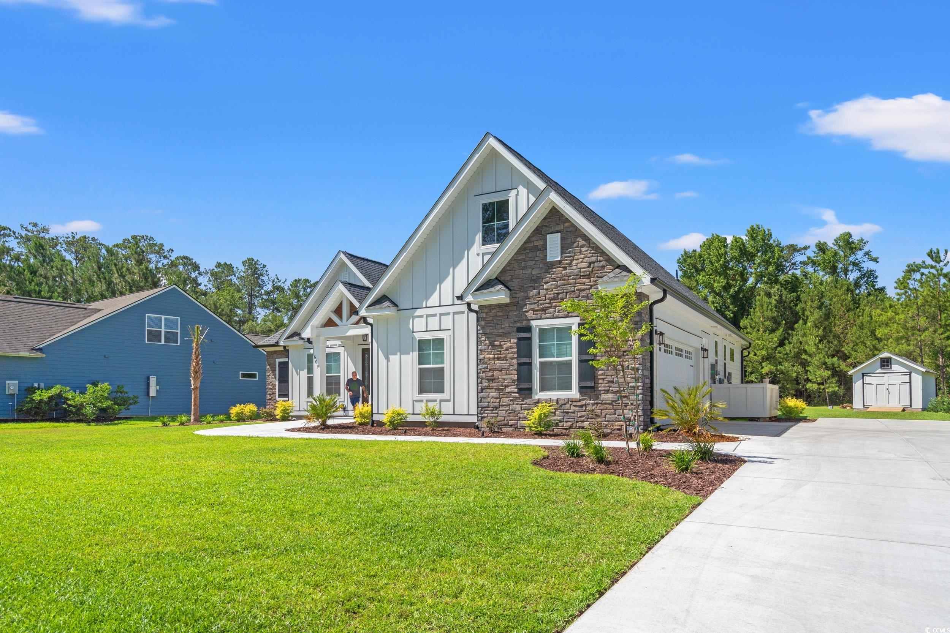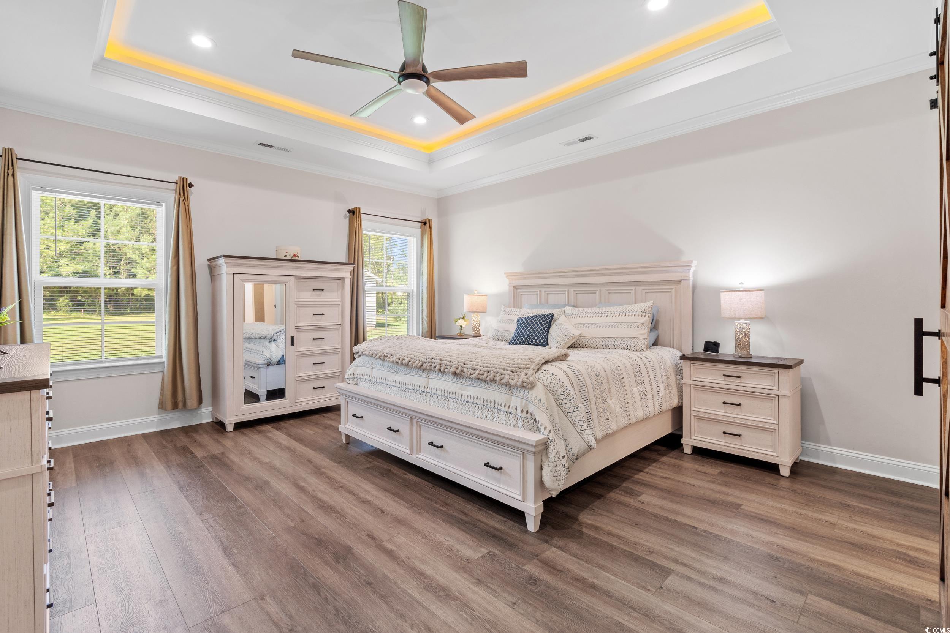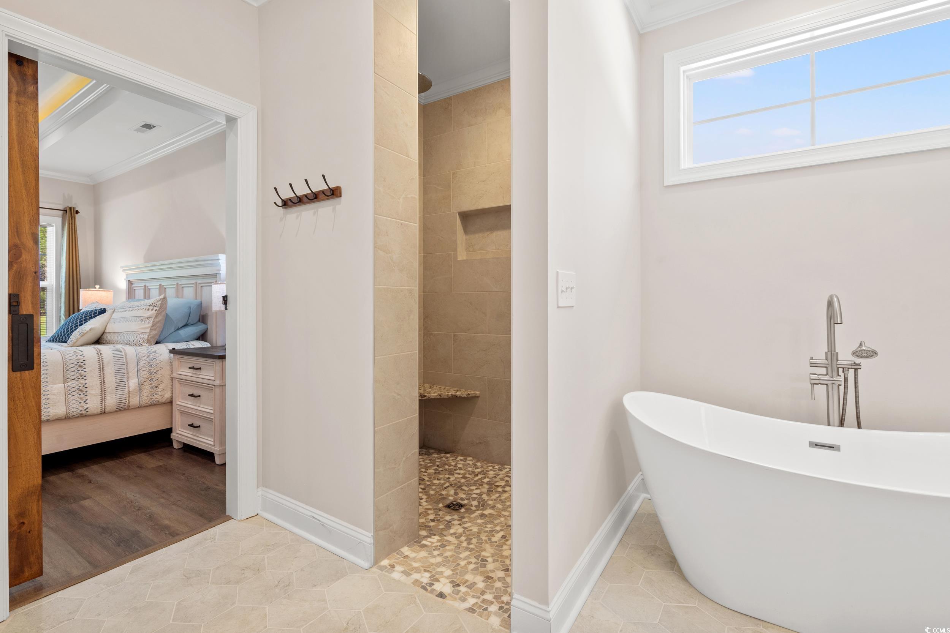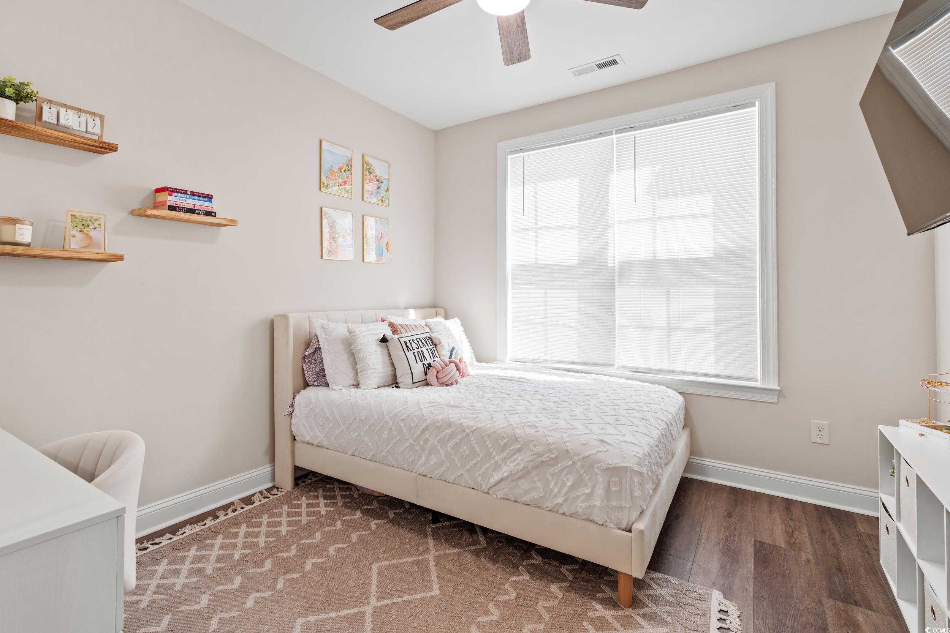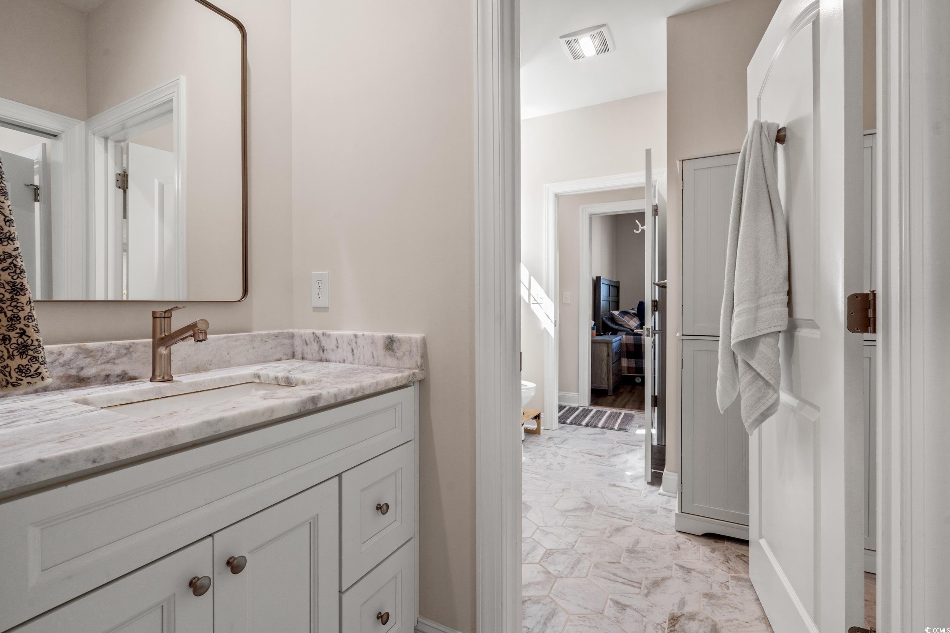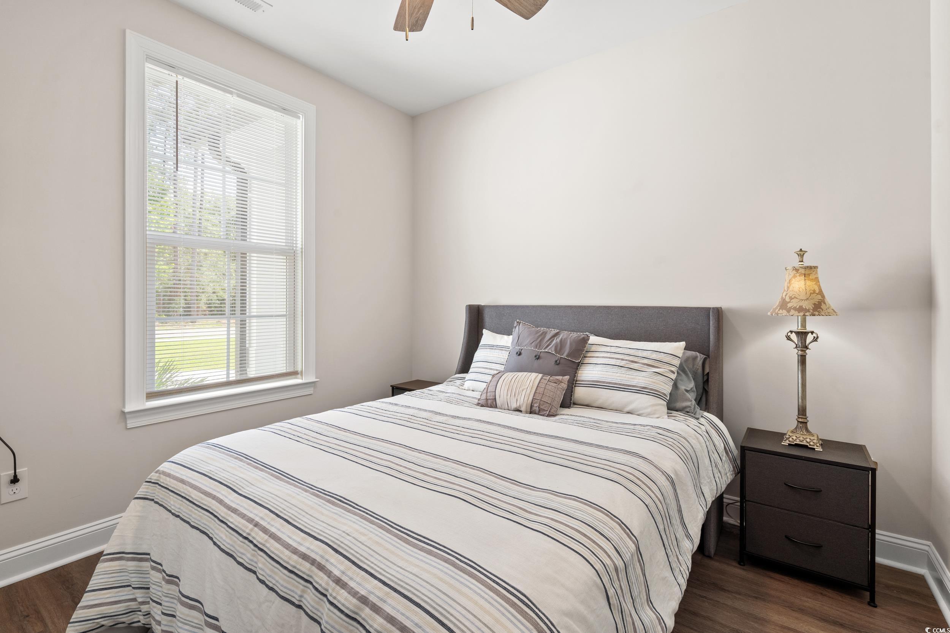Description
Welcome to 609 mccown drive — a stunning 2024 custom-built home in conway that combines timeless craftsmanship with thoughtful upgrades throughout. this impressive 4-bedroom, 2-bath plus office residence is designed to offer both comfort and style, inside and out. step into the heart of the home and be greeted by soaring 12-foot ceilings accented with striking beams and a natural stone fireplace that anchors the spacious living room. just off the living area, the inviting carolina room provides the perfect spot to relax with a morning coffee or unwind at the end of the day. the kitchen is truly a chef’s dream, showcasing elegant white custom cabinetry, quartz countertops, a mosaic tiled backsplash, a farmhouse sink, and a beautiful range hood. high-end ge café appliances, including a double oven, a gas stove with a convenient pot filler, and custom-built pantry shelving, make this kitchen as functional as it is gorgeous. the primary suite is a serene retreat, featuring a lit tray ceiling and a generous walk-in closet with custom built-ins. the luxurious primary bath offers a spa-like feel with its soaking tub and expansive walk-in shower. additional bedrooms are spacious and bright, and each bathroom is finished with upgraded vanities and walk-in showers for added comfort and style. upstairs, a large bonus room provides endless possibilities — perfect as a home office, media room, or play area to suit your needs. outside, enjoy the best of coastal living with an oversized driveway, a garage finished with a commercial-grade epoxy floor, and a backyard designed for entertaining. the expansive patio is complemented by a gazebo with a built-in bbq and a fully equipped outdoor kitchen, while a detached shed adds extra storage for all your tools and gear. every detail of this exceptional home has been thoughtfully considered — all that’s missing is you! schedule your private tour today and discover all the beauty and functionality that 609 mccown drive has to offer.
Property Type
ResidentialSubdivision
Ocean Forest PlCounty
HorryStyle
RanchAD ID
50216592
Sell a home like this and save $41,441 Find Out How
Property Details
-
Interior Features
Bathroom Information
- Full Baths: 2
Interior Features
- Attic,Fireplace,PullDownAtticStairs,PermanentAtticStairs,BreakfastBar,BedroomOnMainLevel,KitchenIsland,StainlessSteelAppliances,SolidSurfaceCounters
Flooring Information
- Carpet,LuxuryVinyl,LuxuryVinylPlank,Tile
Heating & Cooling
- Heating: Central,Electric
- Cooling: CentralAir
-
Exterior Features
Building Information
- Year Built: 2024
Exterior Features
- BuiltInBarbecue,Barbecue,OutdoorKitchen,Patio,Storage
-
Property / Lot Details
Lot Information
- Lot Description: Rectangular,RectangularLot
Property Information
- Subdivision: Heritage Oaks - Heritage Preserve
-
Listing Information
Listing Price Information
- Original List Price: $699000
-
Virtual Tour, Parking, Multi-Unit Information & Homeowners Association
Parking Information
- Garage: 6
- Attached,TwoCarGarage,Garage,GarageDoorOpener
Homeowners Association Information
- Included Fees: AssociationManagement,CommonAreas,LegalAccounting,Pools,RecreationFacilities,Trash
- HOA: 93
-
School, Utilities & Location Details
School Information
- Elementary School: Waccamaw Elementary School
- Junior High School: Black Water Middle School
- Senior High School: Carolina Forest High School
Utility Information
- ElectricityAvailable,NaturalGasAvailable,SewerAvailable,WaterAvailable
Location Information
Statistics Bottom Ads 2

Sidebar Ads 1

Learn More about this Property
Sidebar Ads 2

Sidebar Ads 2

BuyOwner last updated this listing 06/20/2025 @ 21:28
- MLS: 2515271
- LISTING PROVIDED COURTESY OF: Alayna DeFalco, Keller Williams Oak and Ocean
- SOURCE: CCAR
is a Home, with 4 bedrooms which is for sale, it has 2,508 sqft, 2,508 sized lot, and 2 parking. are nearby neighborhoods.




