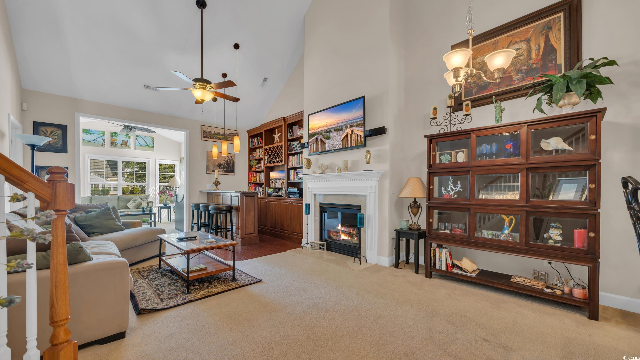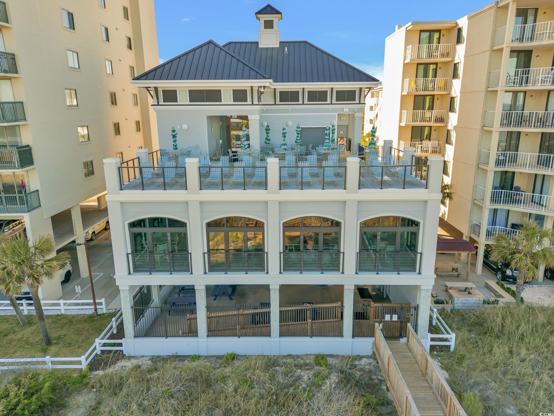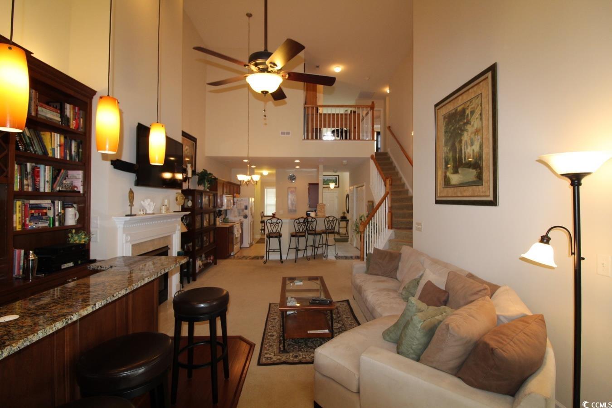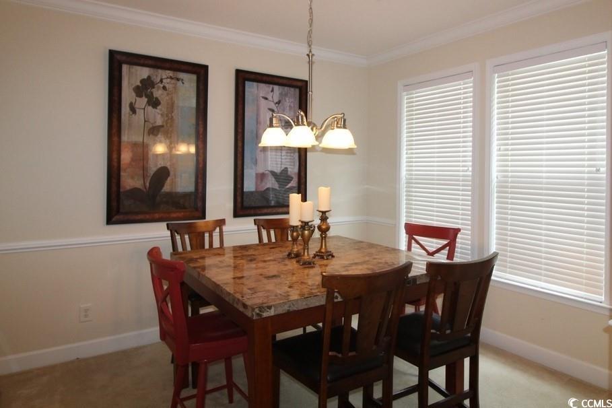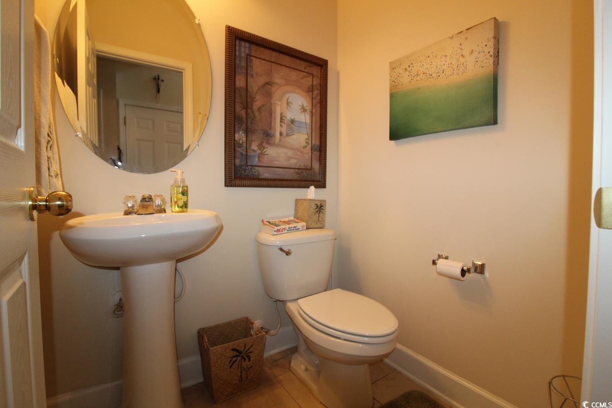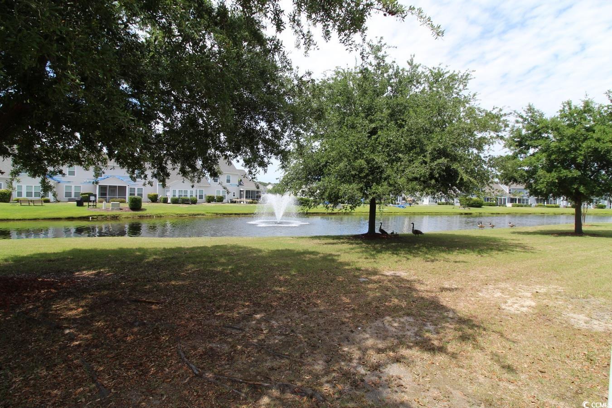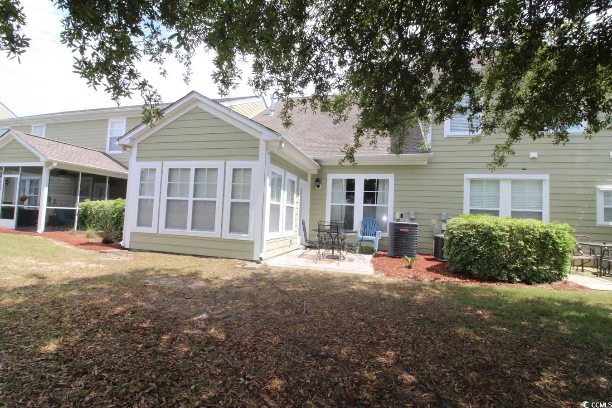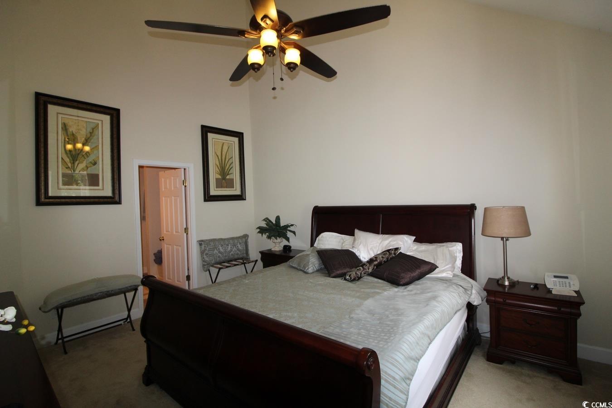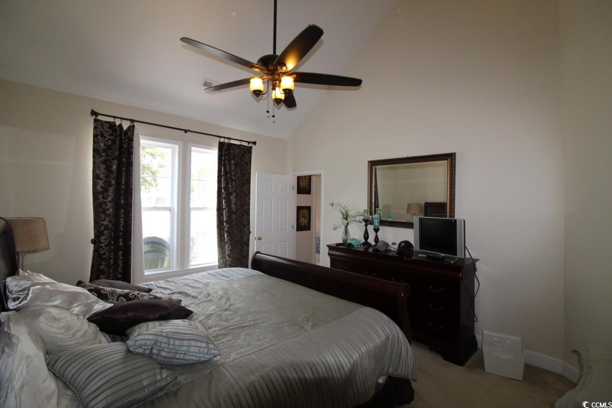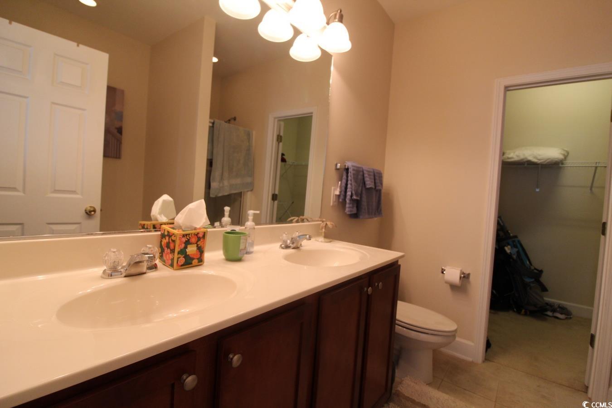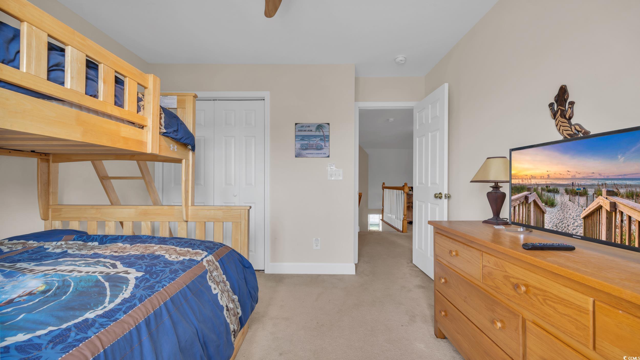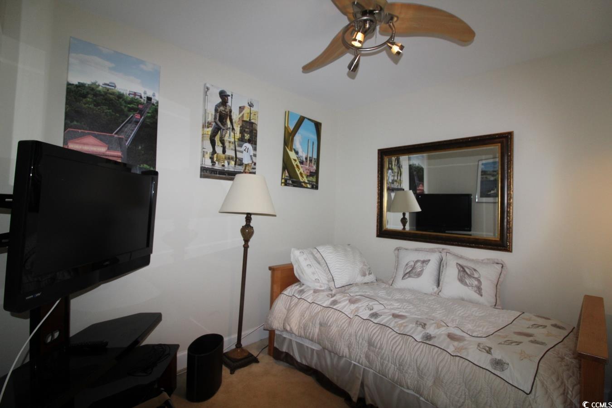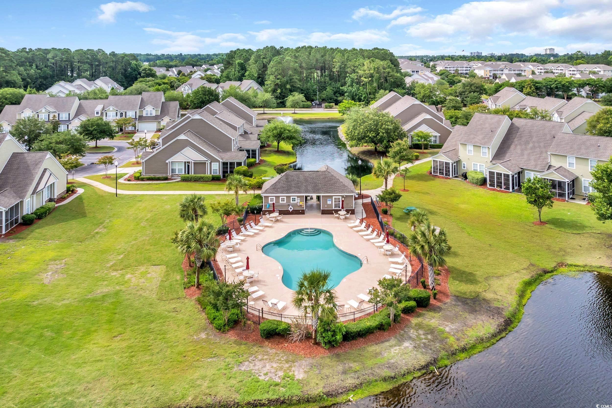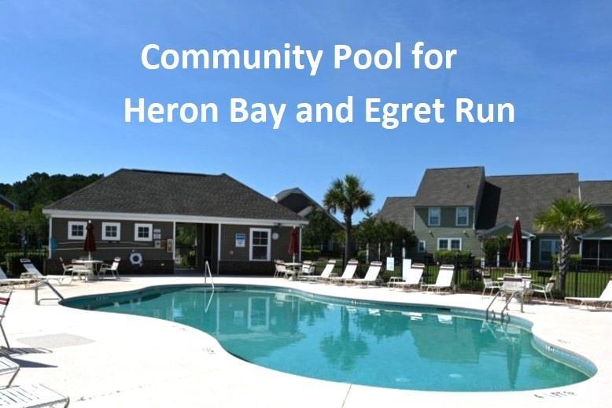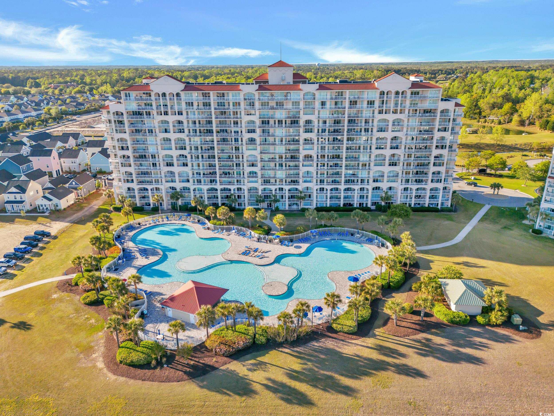Description
A very special & unique 3½ bedroom 2½ bathroom townhouse with a 1-car garage in the heron bay section of barefoot resort. this unit is meticulously, fully furnished & only used as a vacation home by the current owners, never rented. the great room of this home features a custom built-bar with built-in bookshelves, propane fireplace & vaulted ceilings. there is a high end onkyo/bose stereo system connected to a large flat screen tv which will convey. the master bedroom suite is on the first floor & has a walk-in closet, double sinks, whirlpool tub and stand-in shower. the kitchen has a flat-top stove & built in microwave. there is a formal dining room & downstairs ½ bathroom. the upstairs has a loft area that is used as an office & a full bathroom. the two upstairs bedrooms are 17’x10’ & 11’x11’. there is also an upstairs bonus room. the carolina room overlooks a lighted fountain on large pond. the backyard is directly across from the 7th fairway of the norman course. just a short walk to the community pool which is available only for heron bay and egret run homeowners. there is a transferrable golf membership. barefoot resort has four championship golf courses designed by pete dye, davis love, tom fazio, and greg norman. golf amenities include two clubhouses with restaurants, bars and a driving range. available amenities include access to the barefoot resort oceanfront beach cabana that has gated parking and a seasonal shuttle bus. owners also have access to the 15,000 sf/356,000-gallon north tower pool which is located within view of the intracoastal waterway, tucked away from the main thoroughfares and close to restaurant service. hoa dues provide for water/sewer, basic cable, internet, pest control, lawn service, building maintenance & insurance. barefoot resort offers a one-of-a-kind lifestyle. just a short drive to all the restaurants, shops & attractions at barefoot landing and the shores of the atlantic ocean.
Property Type
ResidentialSubdivision
Heron Bay - Barefoot ResortCounty
HorryStyle
ResidentialAD ID
49956947
Sell a home like this and save $28,001 Find Out How
Property Details
-
Interior Features
Bathroom Information
- Full Baths: 2
- Half Baths: 1
Interior Features
- Furnished,Fireplace,SplitBedrooms,BedroomOnMainLevel,HighSpeedInternet
Flooring Information
- Carpet,Tile,Wood
Heating & Cooling
- Heating: Central,Electric
- Cooling: CentralAir
-
Exterior Features
Building Information
- Year Built: 2007
Exterior Features
- Patio
-
Property / Lot Details
Lot Information
- Lot Description: CityLot,NearGolfCourse
Property Information
- Subdivision: Heron Bay - Barefoot Resort
-
Listing Information
Listing Price Information
- Original List Price: $475000
-
Virtual Tour, Parking, Multi-Unit Information & Homeowners Association
Parking Information
- OneCarGarage,Private,GarageDoorOpener
Homeowners Association Information
- Included Fees: AssociationManagement,CommonAreas,Insurance,Internet,MaintenanceGrounds,PestControl,Pools,RecreationFacilities,Sewer,Trash,Water
- HOA: 625
-
School, Utilities & Location Details
School Information
- Elementary School: Ocean Drive Elementary
- Junior High School: North Myrtle Beach Middle School
- Senior High School: North Myrtle Beach High School
Utility Information
- CableAvailable,ElectricityAvailable,PhoneAvailable,SewerAvailable,WaterAvailable,HighSpeedInternetAvailable,TrashCollection
Location Information
- Direction: From Highway 17 in North Myrtle Beach turn west at the traffic light onto Barefoot Resort Bridge Road. Travel 2 miles and take the 3rd exit off the traffic circle onto Catalina Drive. Turn right at the Heron Bay sign. 6172 Catalina Drive #612 Heron Bay NMBSC 29582. GPS 33.799701, -78.774731
Statistics Bottom Ads 2

Sidebar Ads 1

Learn More about this Property
Sidebar Ads 2

Sidebar Ads 2

BuyOwner last updated this listing 06/09/2025 @ 11:30
- MLS: 2513275
- LISTING PROVIDED COURTESY OF: Robert Zeller Jr, RE/MAX Southern Shores GC
- SOURCE: CCAR
is a Home, with 3 bedrooms which is for sale, it has 1,840 sqft, 1,840 sized lot, and 1 parking. are nearby neighborhoods.




