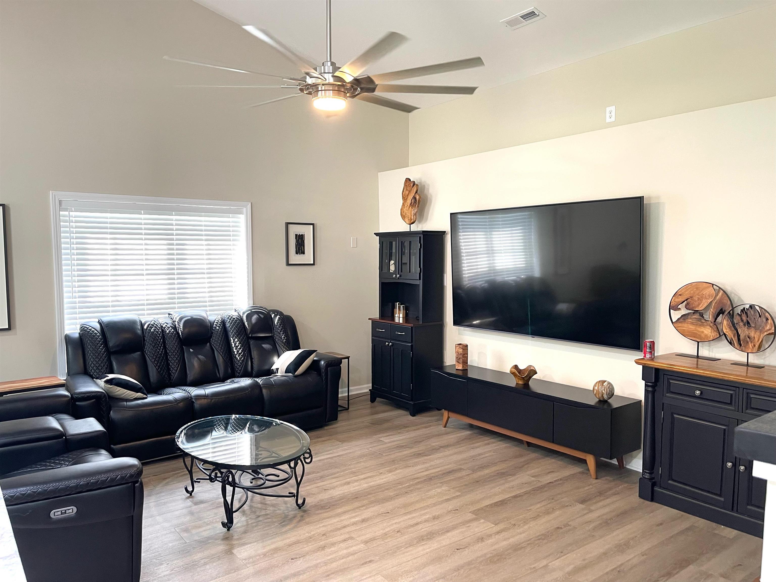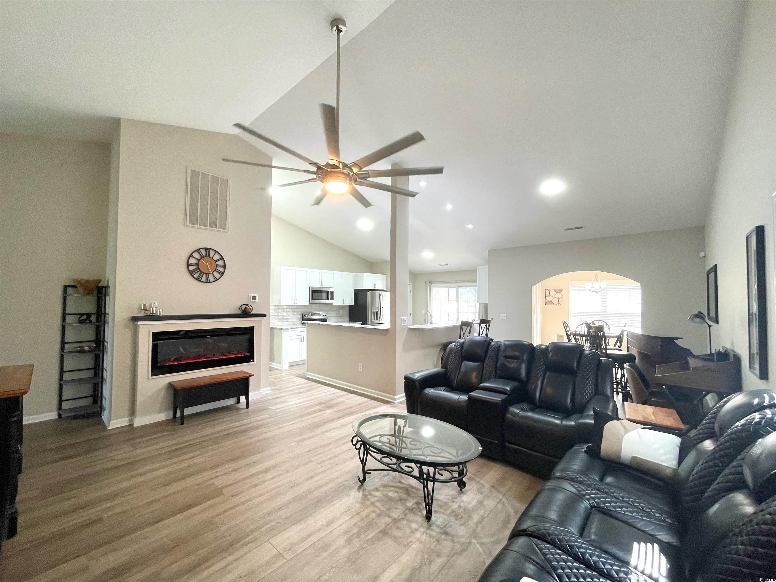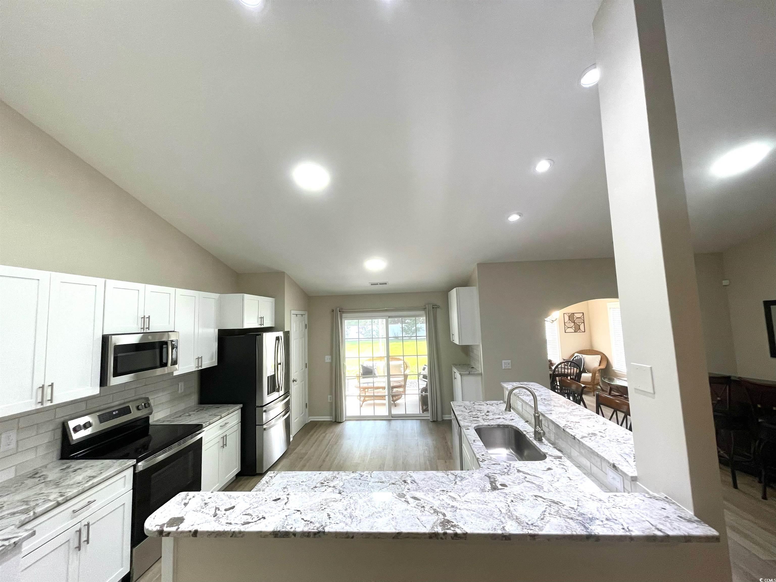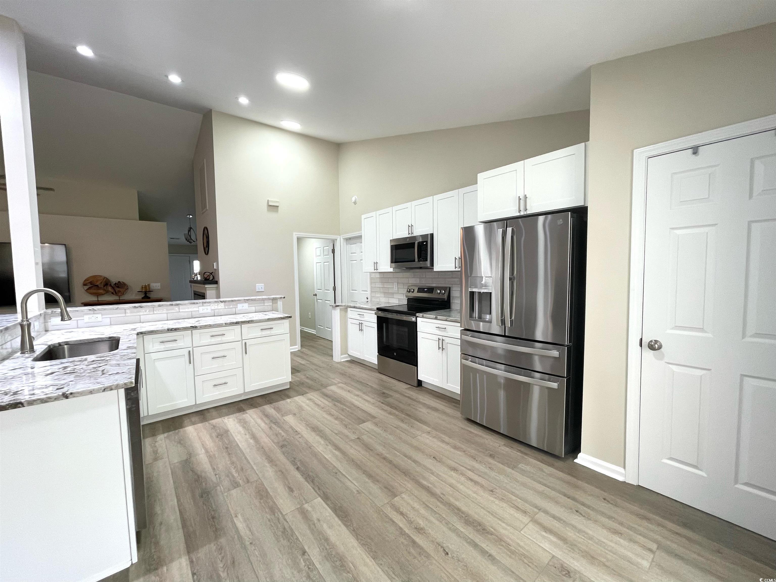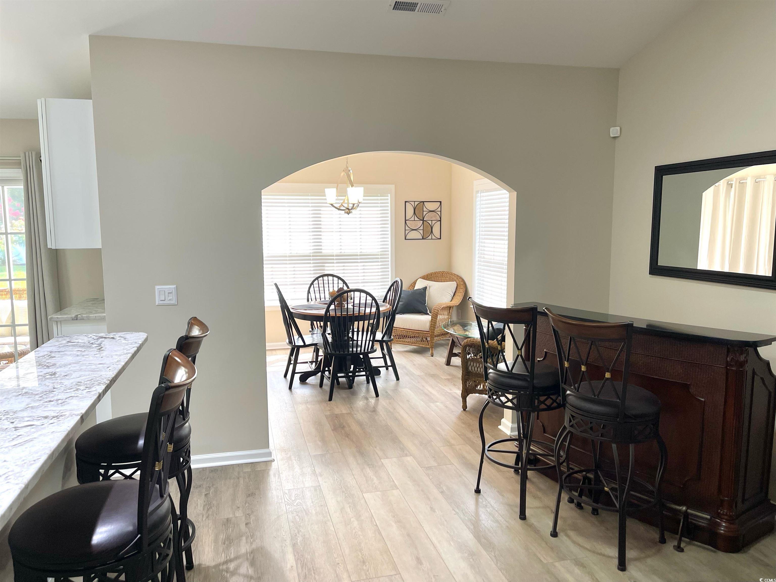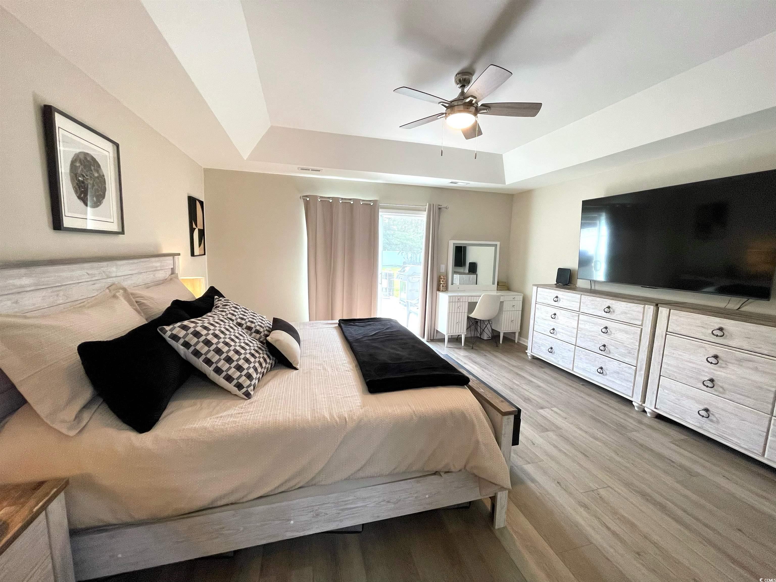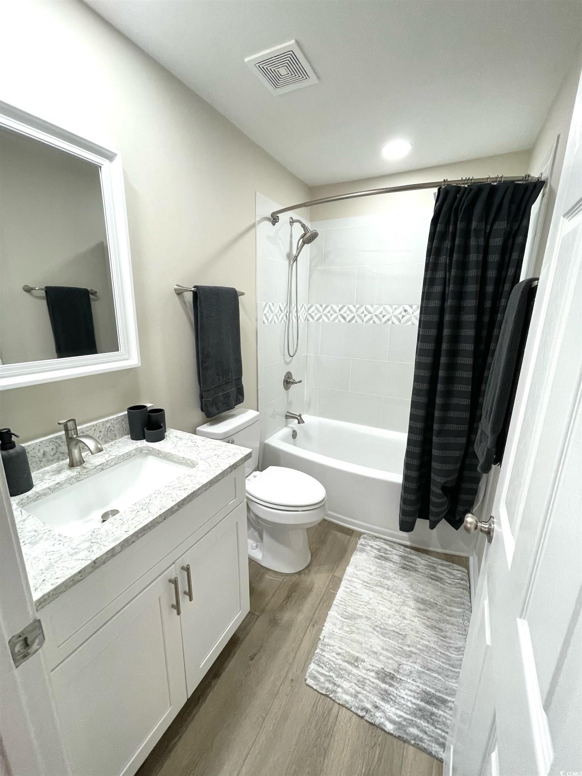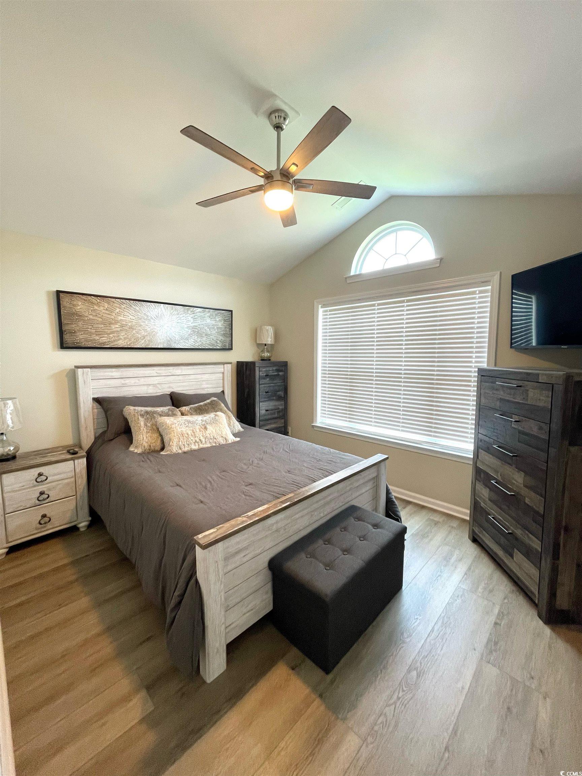Description
Come take a look at this beautifully updated 3-bed, 2-bath home in highland woods, featuring an open floor plan, abundant natural light, and a fenced-in backyard. practically everything is new — including whole-house water filtration, lvp flooring throughout, fresh paint, decorative switch plates, window blinds, lighting, and ceiling fans. the kitchen shines with granite countertops, a tile backsplash, new cabinets, appliances, sink, faucet, and disposal. the primary bath offers a new tiled shower, granite vanity, and lighted mirror, while the second bath includes a new tub, granite-topped vanity, and updated fixtures. additional highlights include a new electric fireplace, laundry room with granite counter, new washer/dryer and cabinets, garage sink, screened carolina room, 6-person hot tub, and all-new exterior lighting. the hvac was replaced in 2024, and the roof in 2022. ideally located with easy access to all myrtle beach has to offer, this truly turnkey home has it all — no detail has been overlooked!
Property Type
ResidentialSubdivision
Highland WoodsCounty
HorryStyle
RanchAD ID
50310499
Sell a home like this and save $25,811 Find Out How
Property Details
-
Interior Features
Bathroom Information
- Full Baths: 2
Interior Features
- Fireplace,SplitBedrooms,BedroomOnMainLevel,StainlessSteelAppliances,SolidSurfaceCounters
Flooring Information
- LuxuryVinyl,LuxuryVinylPlank
Heating & Cooling
- Heating: Central,Electric
- Cooling: CentralAir
-
Exterior Features
Building Information
- Year Built: 2008
Exterior Features
- Fence,SprinklerIrrigation,Patio
-
Property / Lot Details
Lot Information
- Lot Description: FloodZone,OutsideCityLimits,Rectangular,RectangularLot
Property Information
- Subdivision: Highland Woods
-
Listing Information
Listing Price Information
- Original List Price: $438500
-
Virtual Tour, Parking, Multi-Unit Information & Homeowners Association
Parking Information
- Garage: 6
- Attached,Garage,TwoCarGarage,GarageDoorOpener
Homeowners Association Information
- Included Fees: AssociationManagement,CommonAreas,LegalAccounting
- HOA: 30
-
School, Utilities & Location Details
School Information
- Elementary School: River Oaks Elementary
- Junior High School: Ten Oaks Middle
- Senior High School: Carolina Forest High School
Utility Information
- SewerAvailable,UndergroundUtilities,WaterAvailable
Location Information
- Direction: Exact match with Google.
Statistics Bottom Ads 2

Sidebar Ads 1

Learn More about this Property
Sidebar Ads 2

Sidebar Ads 2

BuyOwner last updated this listing 07/04/2025 @ 12:07
- MLS: 2516096
- LISTING PROVIDED COURTESY OF: Douglas Morris, Garden City Realty, Inc
- SOURCE: CCAR
is a Home, with 3 bedrooms which is for sale, it has 1,649 sqft, 1,649 sized lot, and 2 parking. are nearby neighborhoods.



