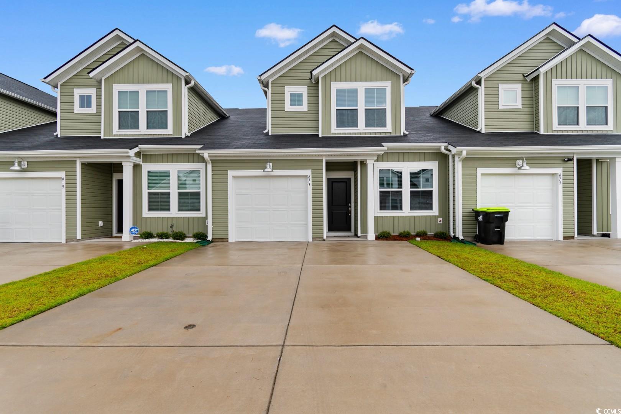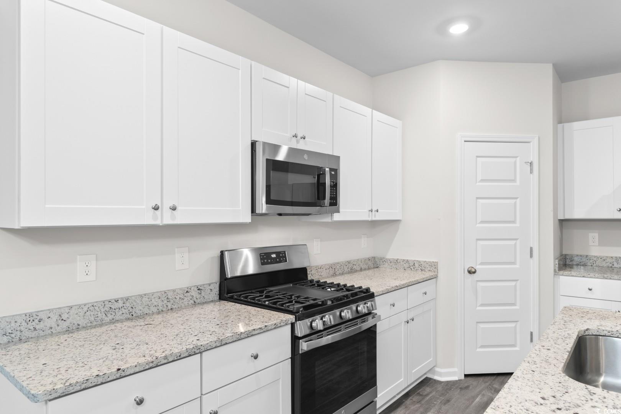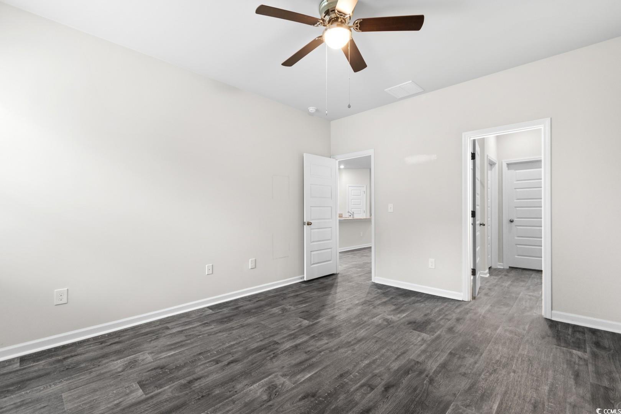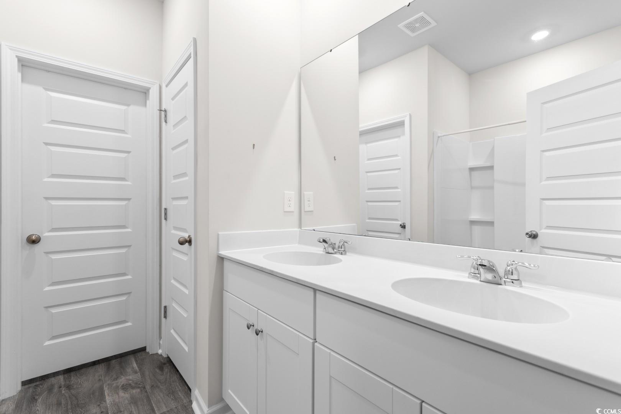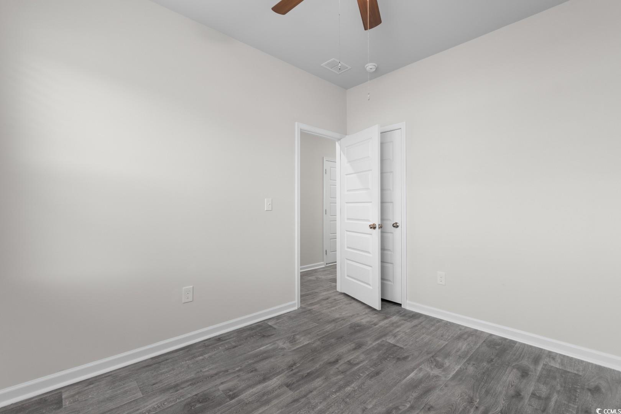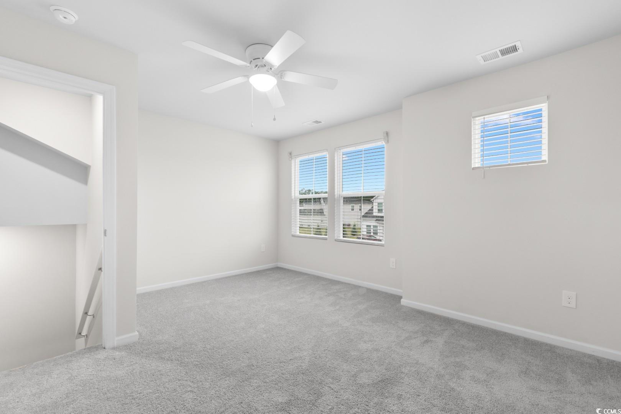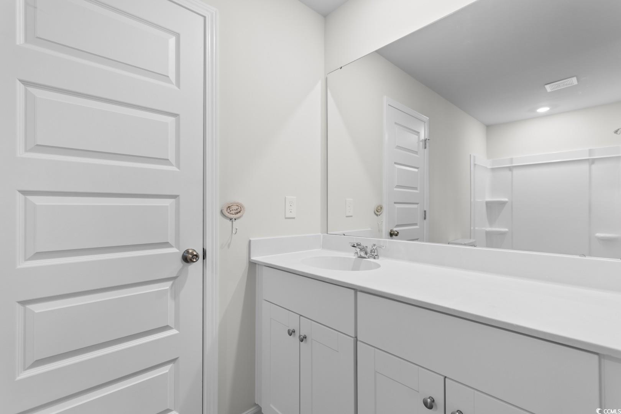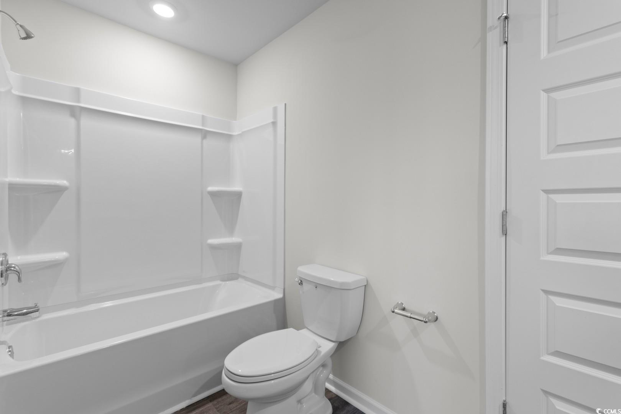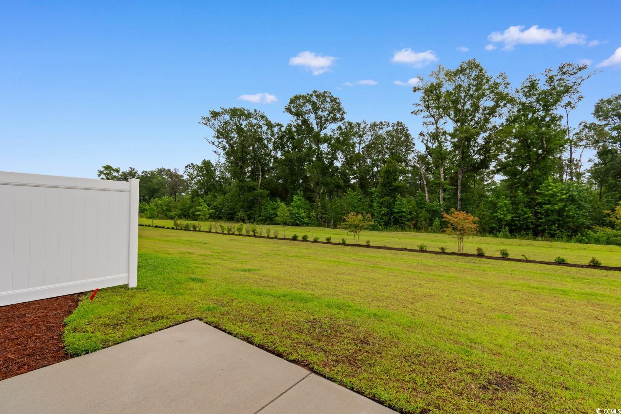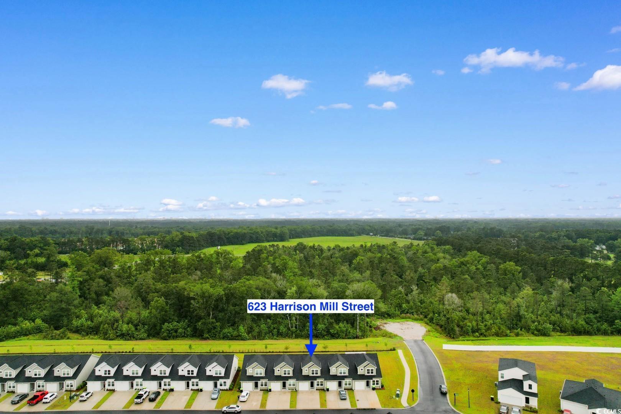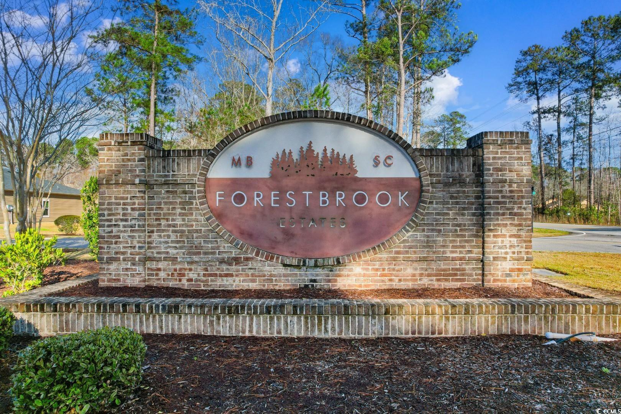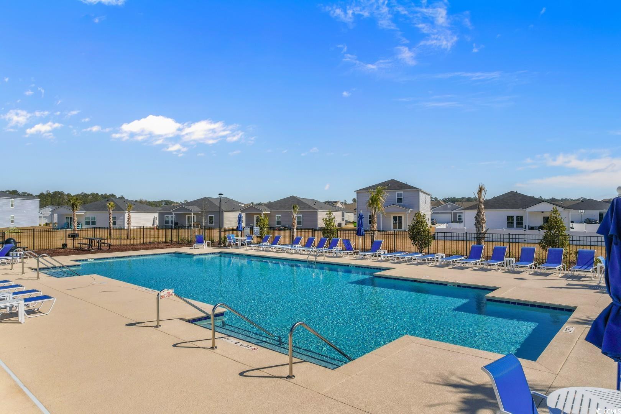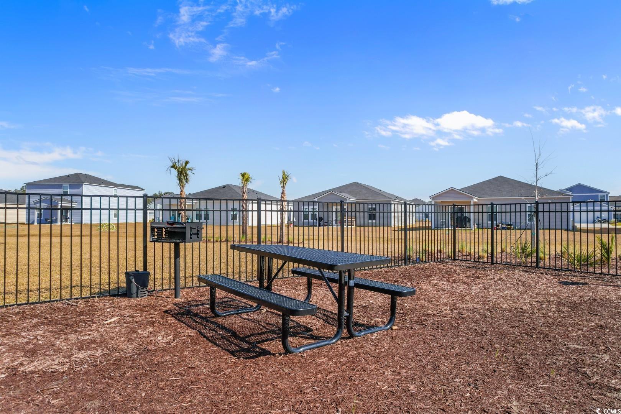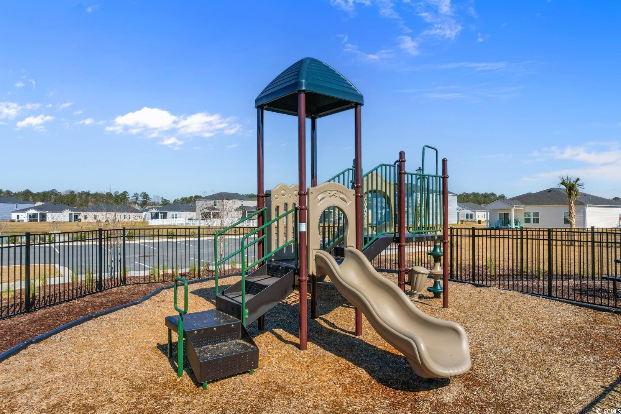Description
This beautifully designed three-bedroom, three-bathroom residence is ideal as a primary home or a coastal getaway. it features an attached one-car garage with additional driveway parking for your convenience. the thoughtfully designed floor plan offers two bedrooms on the main level, including the primary suite, while a third bedroom with its own private full bath is located upstairs, perfect for guests or extended family. sellers upgrades include new refrigerator, washer and dryer, ceiling fans and two inch blinds in all rooms, new the spacious primary suite boasts a dual vanity, step-in shower, walk-in closet, and a private water closet for added comfort. an additional full bathroom with a tub/shower combo and a dedicated laundry closet with a full-size washer and dryer are also located on the main level. the open-concept living area flows seamlessly into the kitchen, featuring granite countertops, stainless steel appliances, a gas range, and a generous pantry. durable lvp flooring enhances the main living areas, making cleanup a breeze. upstairs, you'll find a spacious guest suite complete with its own full bath and a large walk-in attic space for convenient storage. step outside to enjoy your private, partially fenced backyard with additional green space beyond the fence for outdoor relaxation or entertaining. forestbrook estates offers an array of community amenities, including 2 swimming pools, community garden, and playground. hoa takes care of landscaping and maintenance. conveniently located just 15 minutes from the beach, myrtle beach international airport, shopping, dining, healthcare facilities, and top-rated schools, this location truly has it all. don't miss your opportunity to own this move-in-ready home and schedule your private tour today!
Property Type
ResidentialSubdivision
Not ApplicableCounty
HorryStyle
ResidentialAD ID
50194534
Sell a home like this and save $14,951 Find Out How
Property Details
-
Interior Features
Bathroom Information
- Full Baths: 3
Interior Features
- WindowTreatments,BreakfastBar,BedroomOnMainLevel,EntranceFoyer,KitchenIsland,StainlessSteelAppliances,SolidSurfaceCounters
Flooring Information
- Carpet,Vinyl
Heating & Cooling
- Heating: Central,Electric,Gas
- Cooling: CentralAir
-
Exterior Features
Building Information
- Year Built: 2024
Exterior Features
- Patio
-
Property / Lot Details
Lot Information
- Lot Description: OutsideCityLimits,Rectangular,RectangularLot
Property Information
- Subdivision: Forestbrook Estates Townhomes
-
Listing Information
Listing Price Information
- Original List Price: $257500
-
Virtual Tour, Parking, Multi-Unit Information & Homeowners Association
Parking Information
- OneCarGarage,Private,GarageDoorOpener
Homeowners Association Information
- Included Fees: AssociationManagement,CommonAreas,LegalAccounting,MaintenanceGrounds,Trash
- HOA: 226
-
School, Utilities & Location Details
School Information
- Elementary School: Forestbrook Elementary School
- Junior High School: Forestbrook Middle School
- Senior High School: Socastee High School
Utility Information
- CableAvailable,ElectricityAvailable,NaturalGasAvailable,PhoneAvailable,SewerAvailable,UndergroundUtilities,WaterAvailable
Location Information
Statistics Bottom Ads 2

Sidebar Ads 1

Learn More about this Property
Sidebar Ads 2

Sidebar Ads 2

BuyOwner last updated this listing 06/21/2025 @ 05:43
- MLS: 2515011
- LISTING PROVIDED COURTESY OF: The Mills Group, Century 21 Barefoot Realty
- SOURCE: CCAR
is a Home, with 3 bedrooms which is for sale, it has 1,466 sqft, 1,466 sized lot, and 1 parking. are nearby neighborhoods.


