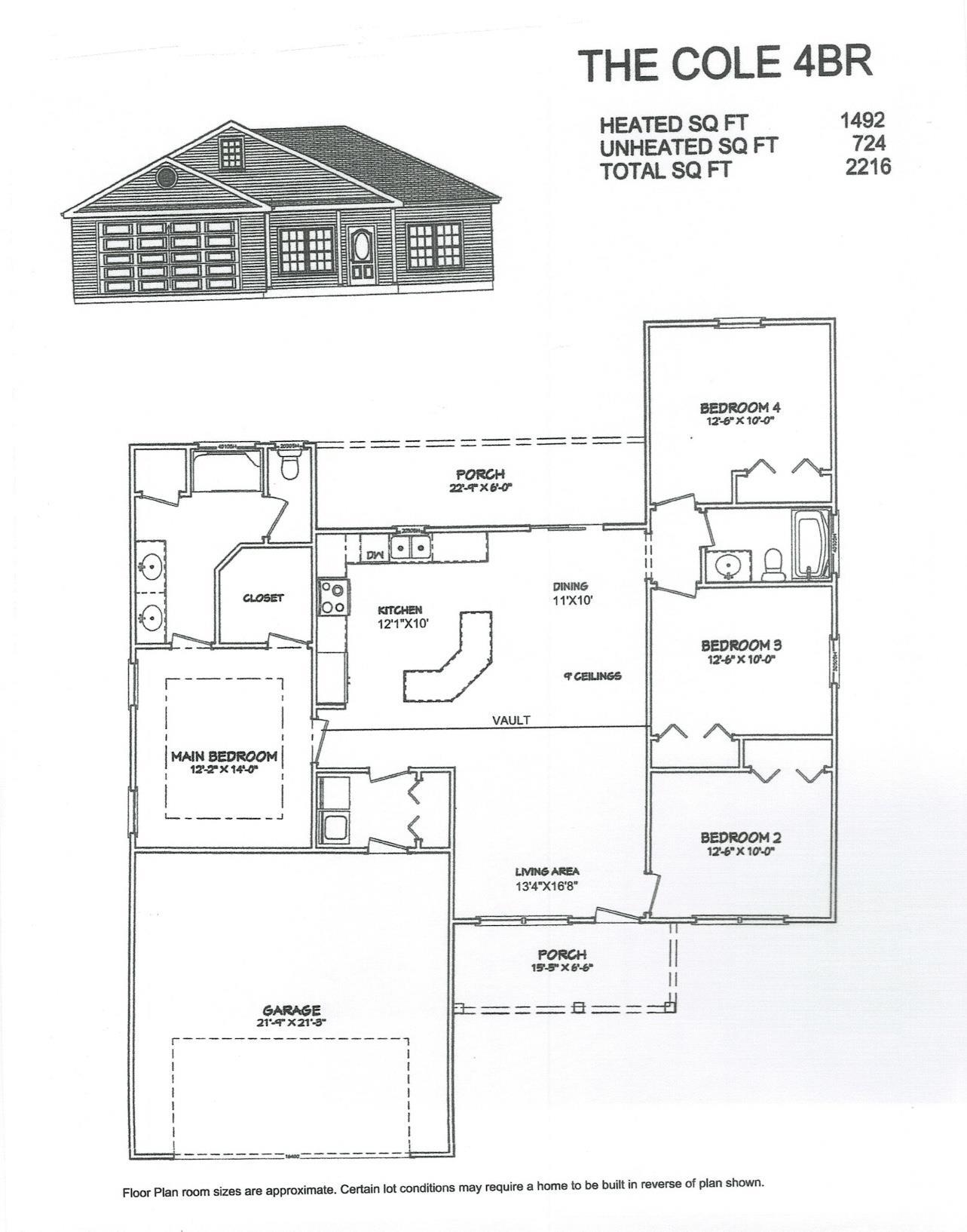Description
Large 3.25 acre lot. no hoa, minor deed restrictions. new homes, builder will customize. the virginia 4 bedroom plan features a relaxing front porch, covered rear porch, and patio. open floor plan, vaulted ceiling in the living room. large kitchen has solid wood cabinets with crown molding a pantry closet, stainless steel appliances- microwave, smooth top stove, and dishwasher. granite counter tops in kitchen and baths. split bedrooms- main bedroom suite has a vaulted ceiling with ceiling fan, large walk-in closet. main bathroom features double bowl sink, raised vanity height, walk in shower, a garden tub. guest bedrooms and bath on the opposite side of the house. waterproof, wood-look luxury vinyl plank flooring throughout, spacious finished/painted 2 car garage, with automatic door opener, pull downstairs to attic storage above, mop sink, and service door. bedroom 3 has insulated walls, insulted garage walls and garage door. quiet country setting. photos are for illustrative purposes only and may be of a similar home built elsewhere. square footage is approximate and not guaranteed, buyer is responsible for verification.
Property Type
ResidentialSubdivision
Not Within A SubdivisionCounty
HorryStyle
RanchAD ID
50032588
Sell a home like this and save $20,971 Find Out How
Property Details
-
Interior Features
Bathroom Information
- Full Baths: 2
Interior Features
- Attic,PullDownAtticStairs,PermanentAtticStairs,SplitBedrooms,BedroomOnMainLevel
Flooring Information
- Carpet,LuxuryVinyl,LuxuryVinylPlank
Heating & Cooling
- Heating: Electric
- Cooling:
-
Exterior Features
Building Information
- Year Built: 2025
Exterior Features
- Porch,Patio
-
Property / Lot Details
Property Information
- Subdivision: Not within a Subdivision
-
Listing Information
Listing Price Information
- Original List Price: $357825
-
Virtual Tour, Parking, Multi-Unit Information & Homeowners Association
Parking Information
- Garage: 4
- Attached,Garage,TwoCarGarage,Boat,GarageDoorOpener,RvAccessParking
-
School, Utilities & Location Details
School Information
- Elementary School: Midland Elementary School
- Junior High School: Aynor Middle School
- Senior High School: Aynor High School
Utility Information
- SepticAvailable
Location Information
Statistics Bottom Ads 2

Sidebar Ads 1

Learn More about this Property
Sidebar Ads 2

Sidebar Ads 2

BuyOwner last updated this listing 07/08/2025 @ 02:44
- MLS: 2504489
- LISTING PROVIDED COURTESY OF: Jillian Pursley, Bulldawg Property Sales LLC
- SOURCE: CCAR
is a Home, with 4 bedrooms which is recently sold, it has 1,682 sqft, 1,682 sized lot, and 2 parking. are nearby neighborhoods.




