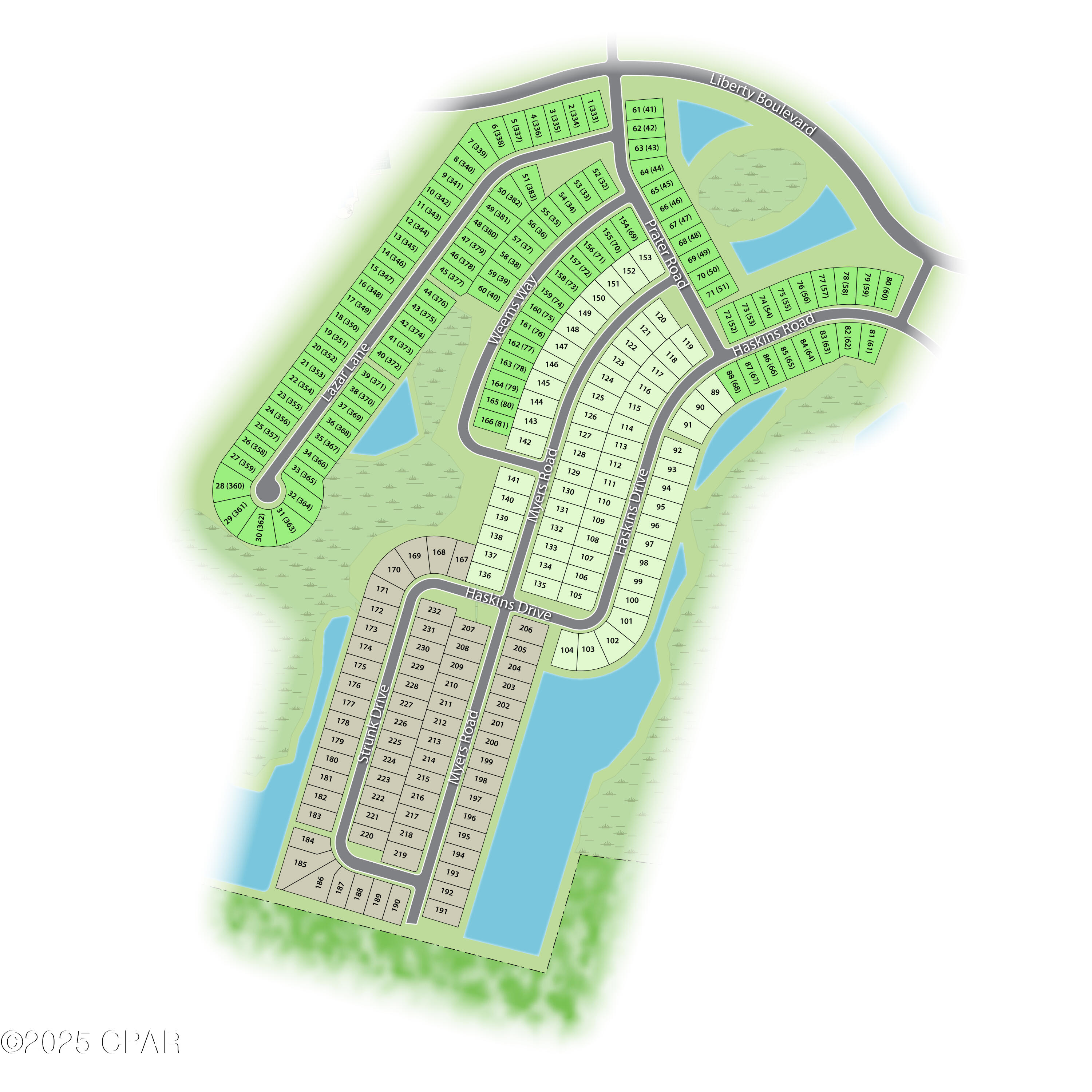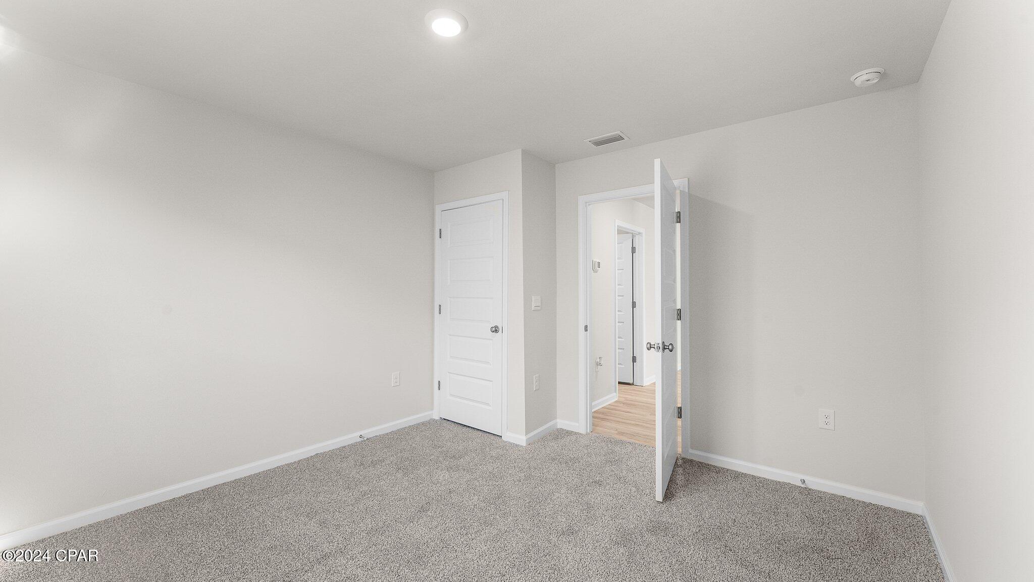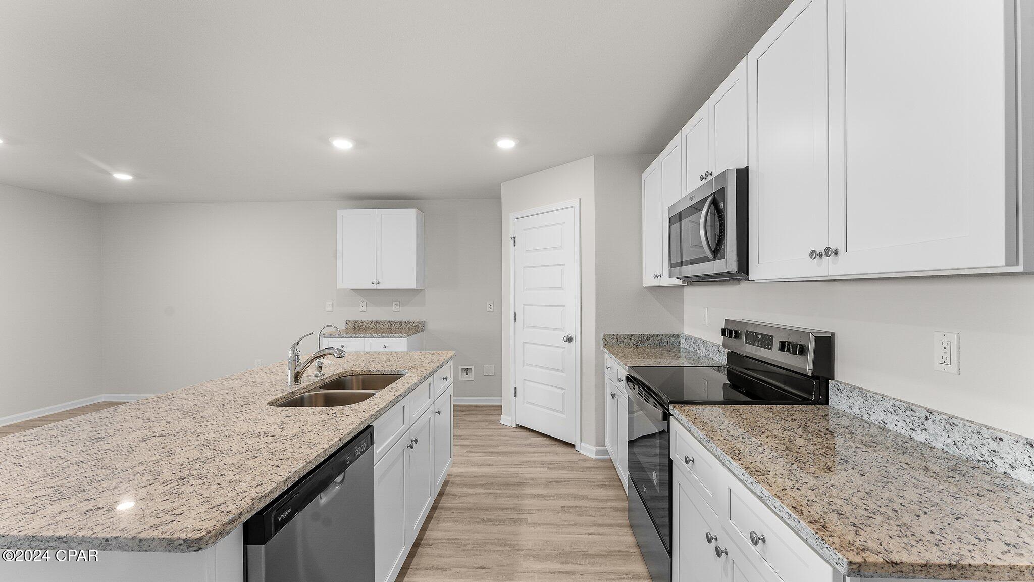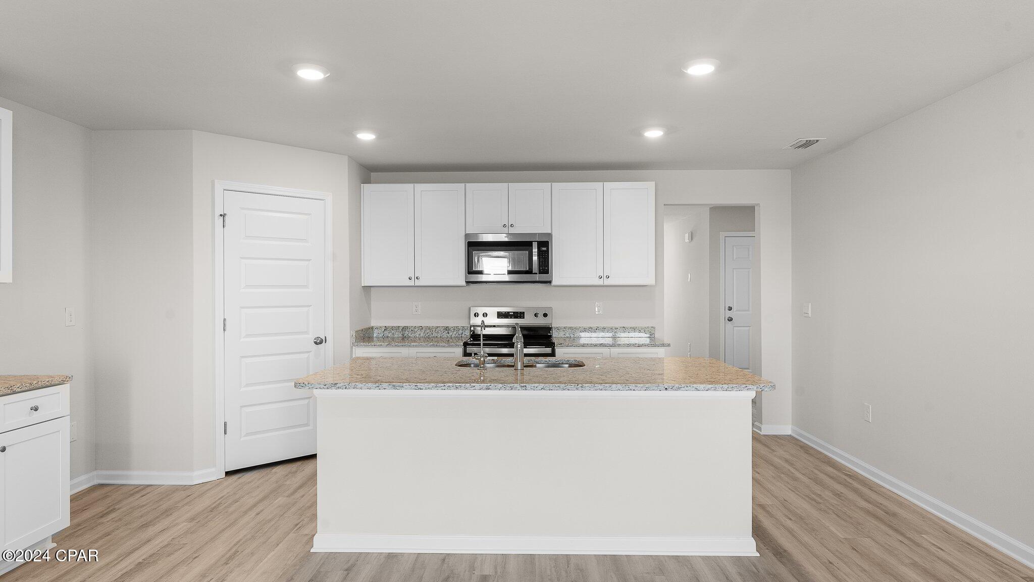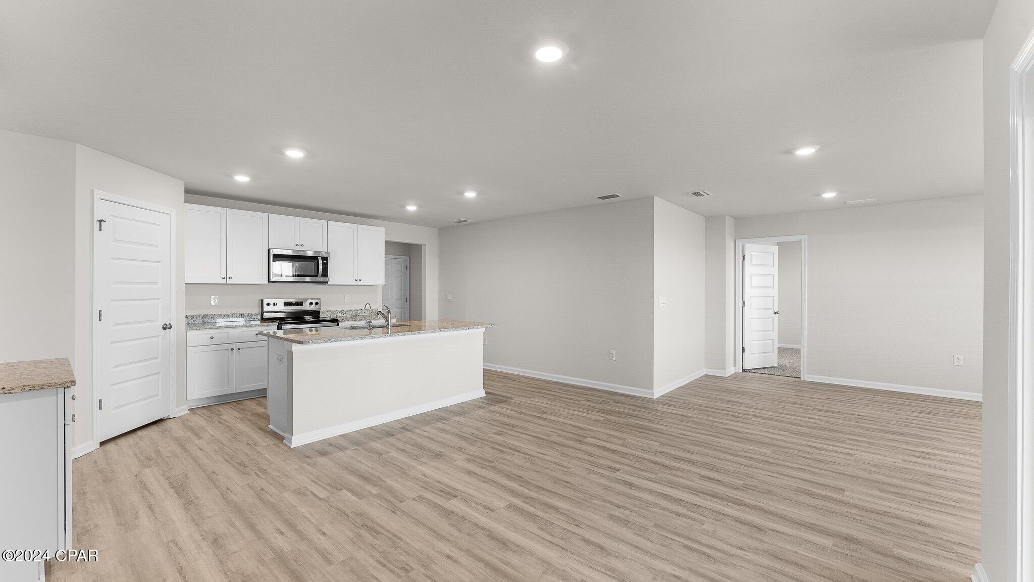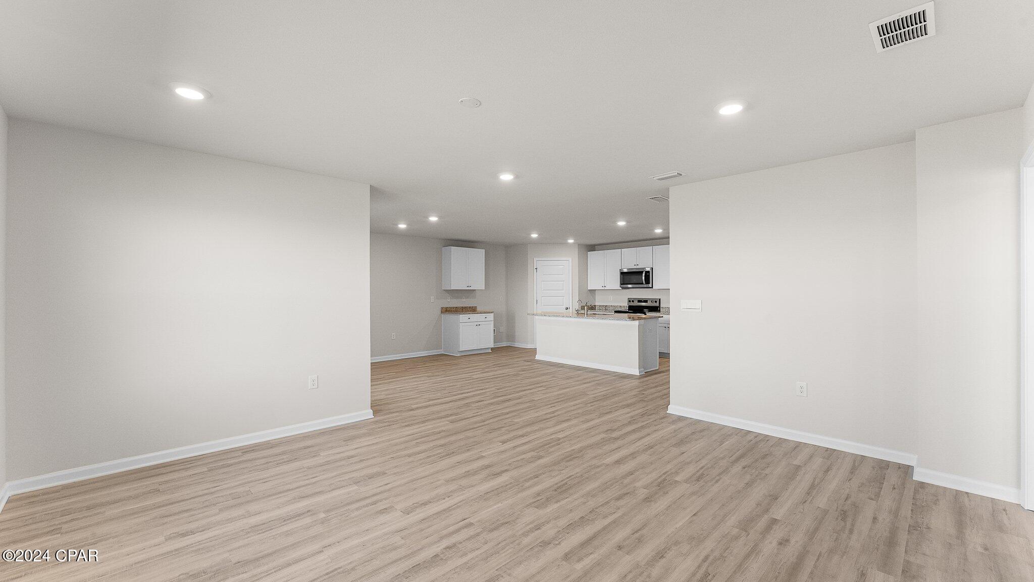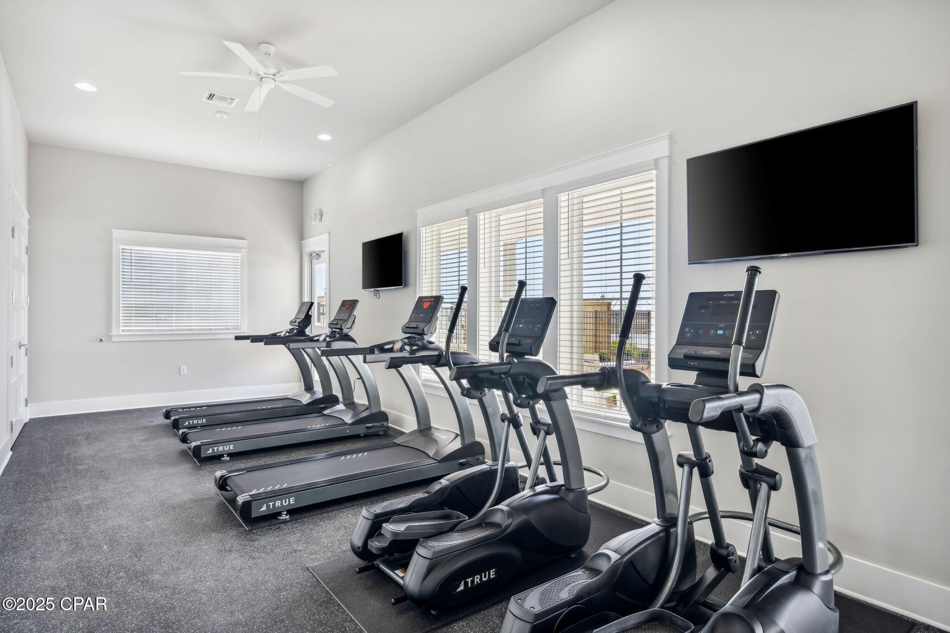Description
Discover the ideal blend of comfort and convenience at 6537 haskins drive, nestled in the heart of liberty phase vi, panama city, fl. this gem, featuring the spacious cali floor plan, offers 1,799 square feet of thoughtfully designed living space.step into a world of modern elegance with 4 generously sized bedrooms and 2 pristine bathrooms, perfect for relaxation after a busy day. the heart of the home is the expansive open concept living and dining area, seamlessly connected to a kitchen adorned with sleek granite countertops, durable evp flooring, and a chic stainless-steel appliance package, including a smooth top stove, microwave, and dishwasher.each bedroom features the comfort of plush carpeting. appreciate the convenience of a smart home technology package, featuring keyless entry and an intuitive control panel for your thermostat, lighting, and security systems.the exterior of this home features hardie color plus siding and is uniquely engineered to stand up to the harshest elements from wind, rain, fire, freezing temperatures, and hail. dimensional shingles with 30-year warranty. a landscaped front flower bed at entry way and fully sodded yard. our liberty community features underground utilities making it less susceptible to damage from severe weather leading to fewer outages and more reliable service.residents of liberty can enjoy exclusive access to two amenity centers, complete with two pools, a children's splash pad, a playground for endless fun, and a well-equipped fitness center. embrace the lifestyle you deserve where every detail is curated for your ultimate enjoyment. situated off star avenue, this address is a stone's throw away from downtown panama city's vibrant scene and the esteemed tyndall air force base, making it an exceptional choice for military personnel. schedule an in-person or virtual tour today!
Property Type
ResidentialSubdivision
Not ApplicableCounty
BayStyle
CraftsmanAD ID
50194634
Sell a home like this and save $20,165 Find Out How
Property Details
-
Interior Features
Bathroom Information
- Total Baths: 2
- Full Baths: 2
Interior Features
- KitchenIsland,Pantry,RecessedLighting,SmartHome,SmartThermostat
- Roof: Shingle
Roofing Information
- Shingle
Heating & Cooling
- Heating: Central,Electric,ForcedAir
- Cooling: CentralAir,Electric
-
Exterior Features
Building Information
- Year Built: 2025
-
Property / Lot Details
Lot Information
- Lot Dimensions: 62x125
- Lot Description: Landscaped,PondOnLot
Property Information
- Subdivision: Liberty
-
Listing Information
Listing Price Information
- Original List Price: $344400
-
Virtual Tour, Parking, Multi-Unit Information & Homeowners Association
Parking Information
- AdditionalParking,Attached,Driveway,Garage,GarageDoorOpener,CommunityStructure
Homeowners Association Information
- Included Fees: AssociationManagement,Clubhouse,LegalAccounting,MaintenanceGrounds,MaintenanceStructure,Playground,Pools,RecreationFacilities,Sewer,Sprinkler,Security
- HOA: 235
-
School, Utilities & Location Details
School Information
- Elementary School: Tommy Smith
- Junior High School: Merritt Brown
- Senior High School: Rutherford
Utility Information
- CableConnected,UndergroundUtilities
Location Information
- Direction: Traveling Hwy 231 North, turn right onto Star Avenue. Go approximately one mile and turn left onto Liberty Blvd. Continue past the clubhouse and turn right on Prater Road. Follow until street dead ends at Haskins Drive and turn right. Home will be on the right hand side
Statistics Bottom Ads 2

Sidebar Ads 1

Learn More about this Property
Sidebar Ads 2

Sidebar Ads 2

BuyOwner last updated this listing 06/21/2025 @ 06:54
- MLS: 775029
- LISTING PROVIDED COURTESY OF: Mark Miles, DR Horton Realty of Emerald Coast, LLC
- SOURCE: BCAR
is a Home, with 4 bedrooms which is for sale, it has 1,799 sqft, 1,799 sized lot, and 2 parking. are nearby neighborhoods.




