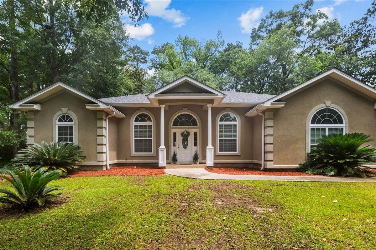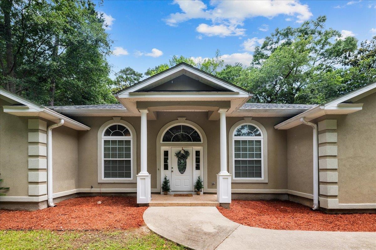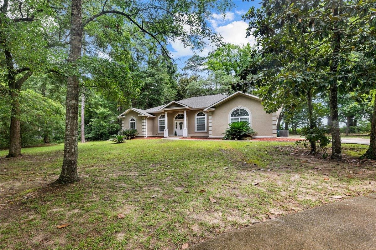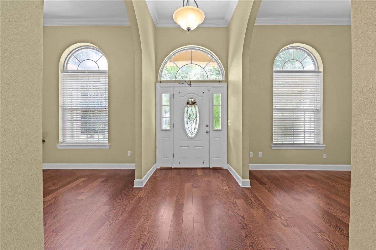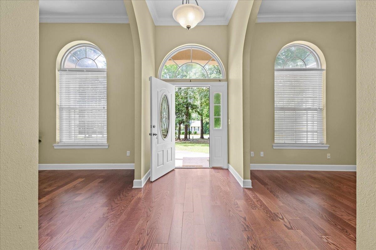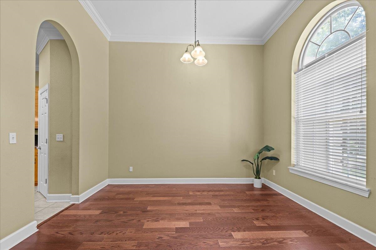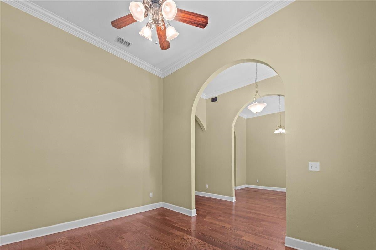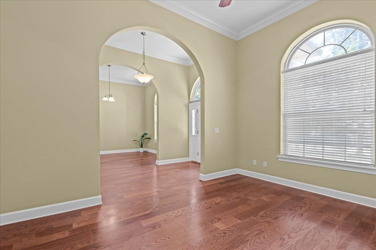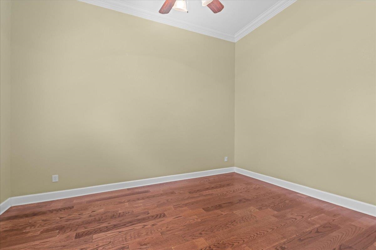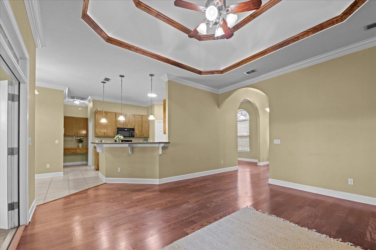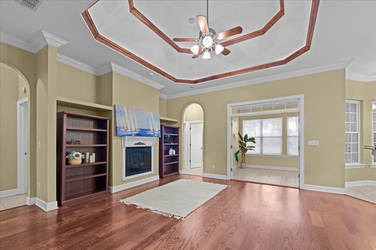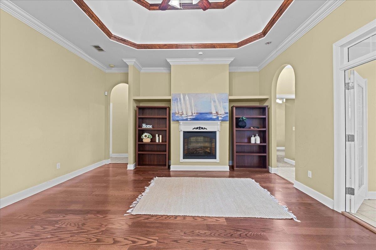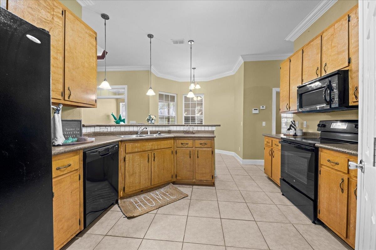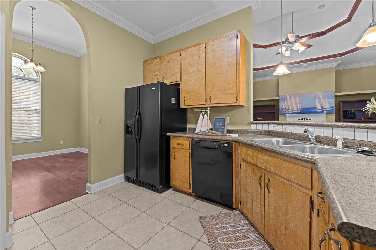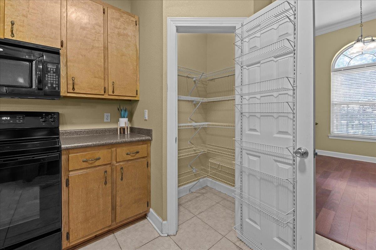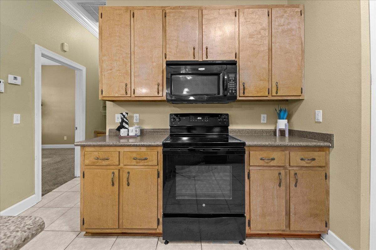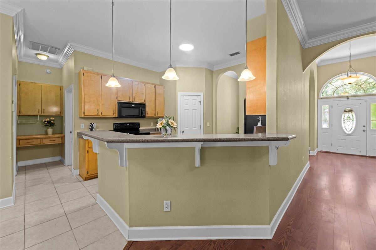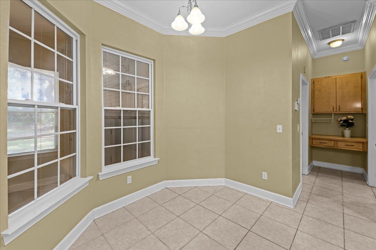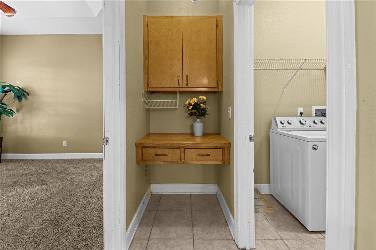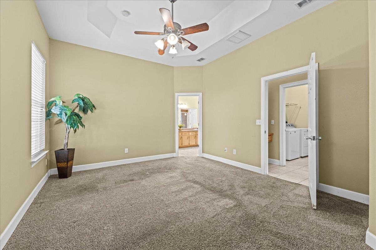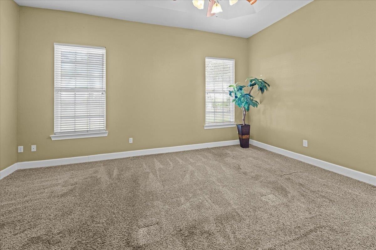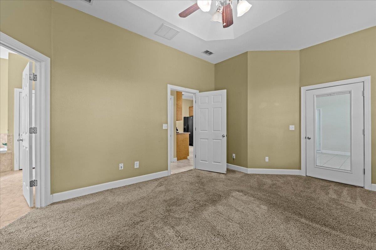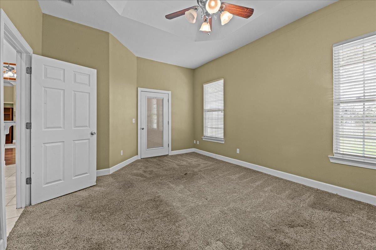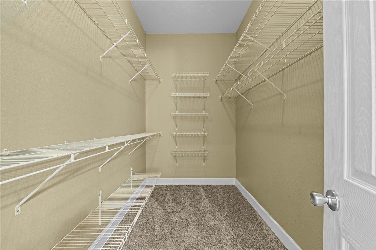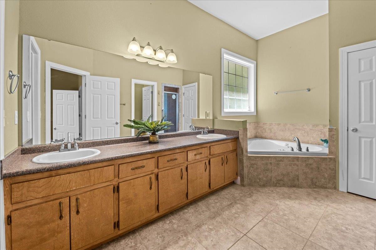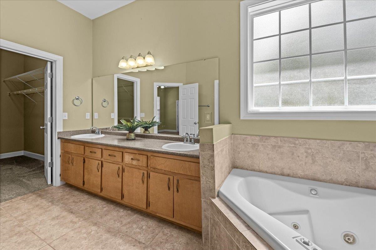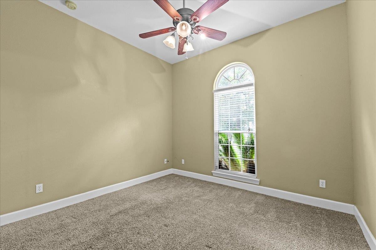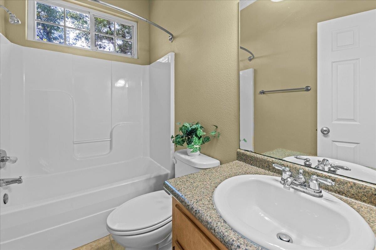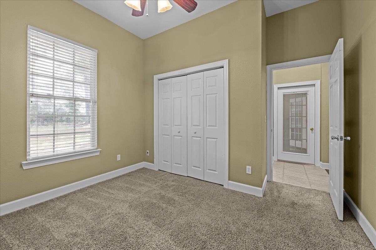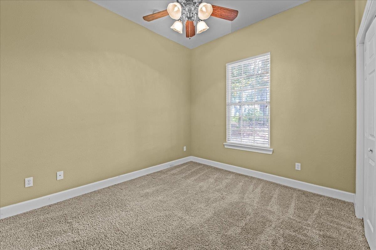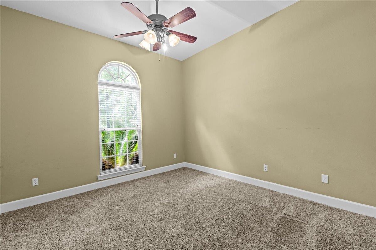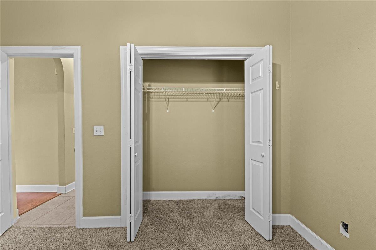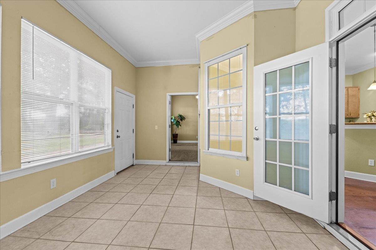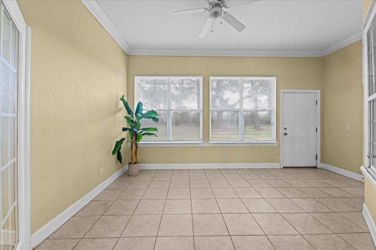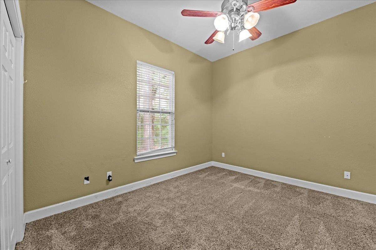Description
Welcome to lake yvette – countryside charm meets comfortable elegance nestled in the peaceful and picturesque lake yvette subdivision, this stunning home backs up to open farmland, offering serene pasture views that glow with every sunset. enjoy the scenic, winding drive through this popular neighborhood and arrive at a home that’s as welcoming as it is spacious. step through the front door into a warm foyer, flanked by a formal dining room on one side and a versatile sitting room or office on the other. crown molding throughout adds timeless elegance, while the living room serves as the heart of the home—featuring beautifully detailed tray ceilings, a cozy gas fireplace, and ample space for relaxing or entertaining. the kitchen opens to a sunny breakfast nook and overlooks the living area, with a raised bar for additional seating—perfect for casual meals or gathering with guests. a split floor plan offers privacy, with the master suite boasting tray ceilings, a double vanity, corner soaking tub, walk-in shower, and a generous walk-in closet. two additional bedrooms share a hall bath, while a fourth bedroom includes its own private en-suite—ideal for guests or a second office. don’t miss the beautifully tiled sunroom, filled with windows and natural light, offering the perfect spot to read, relax, or take in the beauty of your backyard. this home is a rare blend of country peace and modern comfort—come experience it for yourself. updates include: roof (2022), water heater (2021), hvac (2007).
Property Type
ResidentialSubdivision
Samuel YoungCounty
GadsdenStyle
Craftsman,OneStory,TraditionalAD ID
50204632
Sell a home like this and save $21,671 Find Out How
Property Details
-
Interior Features
Bathroom Information
- Total Baths: 3
- Full Baths: 3
Interior Features
- TrayCeilings,HighCeilings,VaultedCeilings,EntranceFoyer,Pantry,SunRoom,WalkInClosets
Flooring Information
- Carpet,Laminate,Tile
Heating & Cooling
- Heating: Central,Electric,Fireplaces
- Cooling: CentralAir,CeilingFans,Electric
-
Exterior Features
Building Information
- Year Built: 2007
-
Property / Lot Details
Lot Information
- Lot Dimensions: 199x210x200x222
Property Information
- Subdivision: Lake Yvette
-
Listing Information
Listing Price Information
- Original List Price: $369500
-
Taxes / Assessments
Tax Information
- Annual Tax: $2452
-
Virtual Tour, Parking, Multi-Unit Information & Homeowners Association
Parking Information
- Garage,TwoCarGarage
Homeowners Association Information
- Included Fees: StreetLights
- HOA: 250
-
School, Utilities & Location Details
School Information
- Elementary School: OTHER COUNTY
- Junior High School: OTHER COUNTY
- Senior High School: OTHER COUNTY
Location Information
- Direction: Hwy 90 W, Right on S Lanier Rd, Right on Sheline Drive
Statistics Bottom Ads 2

Sidebar Ads 1

Learn More about this Property
Sidebar Ads 2

Sidebar Ads 2

BuyOwner last updated this listing 06/25/2025 @ 01:14
- MLS: 387559
- LISTING PROVIDED COURTESY OF: Tina Coombs, Big Fish Real Estate Services
- SOURCE: TBRMLS
is a Home, with 4 bedrooms which is for sale, it has 2,312 sqft, 2,312 sized lot, and 2 parking. are nearby neighborhoods.


