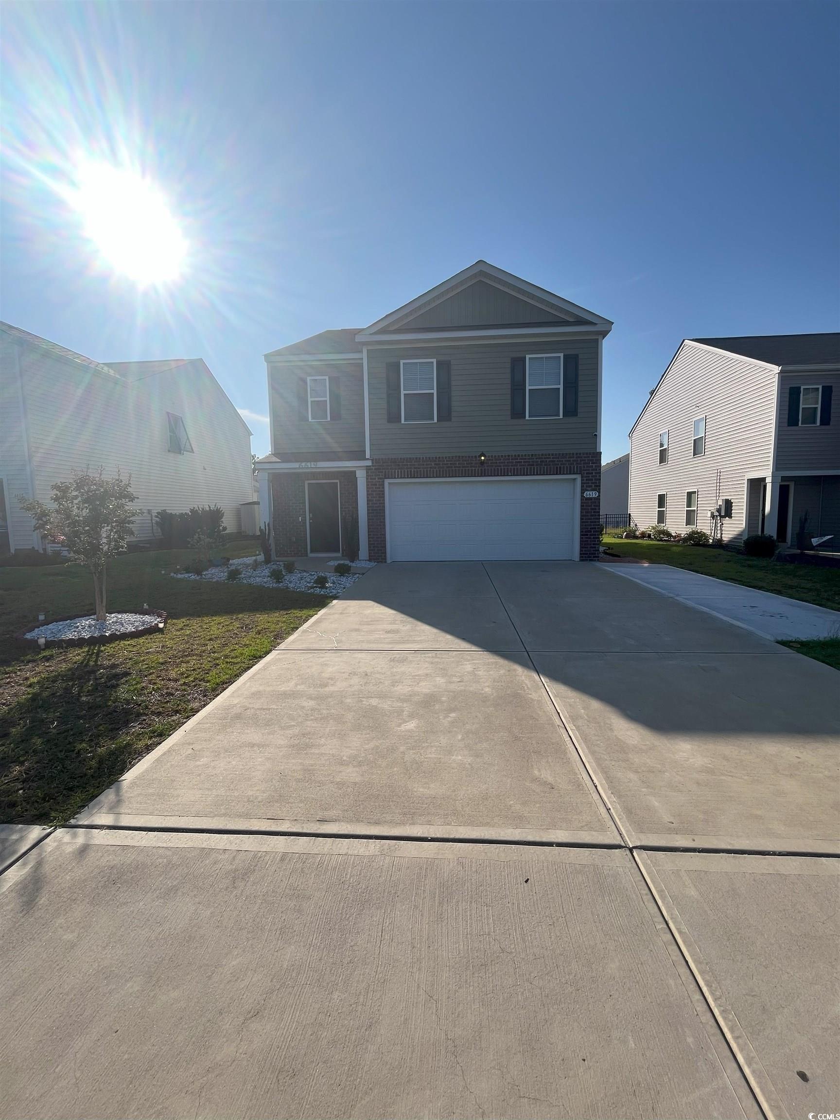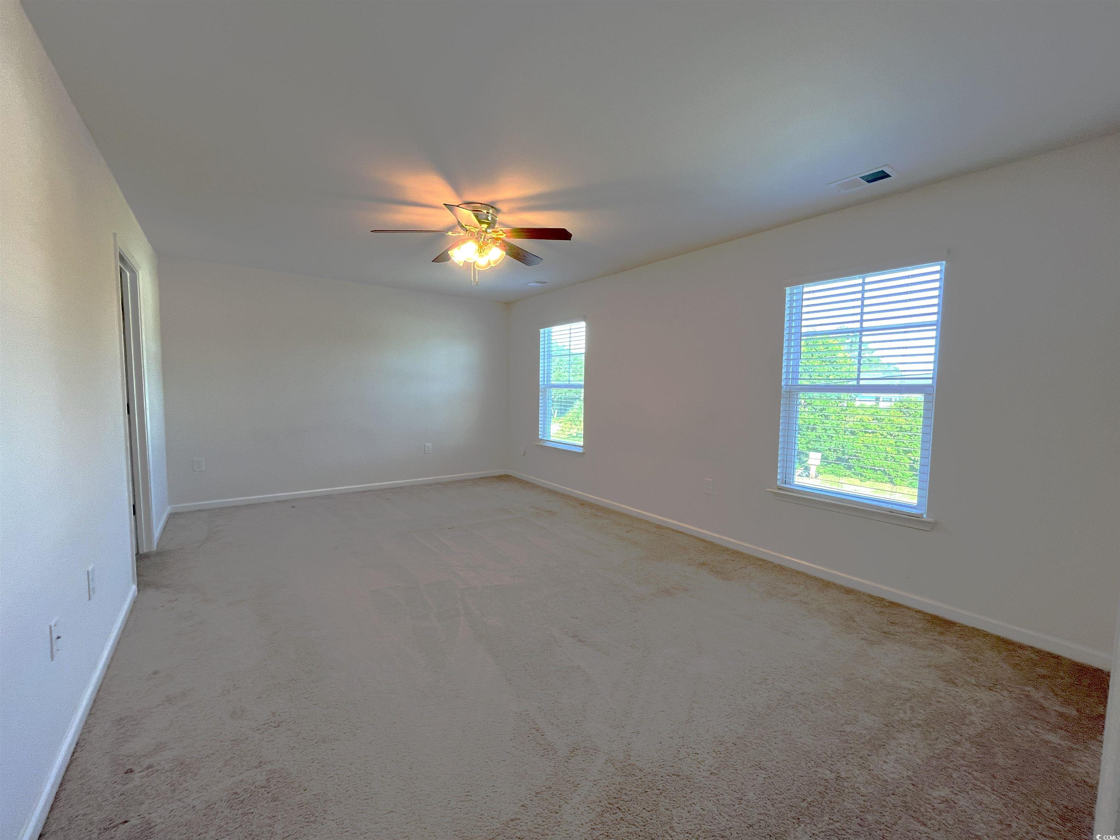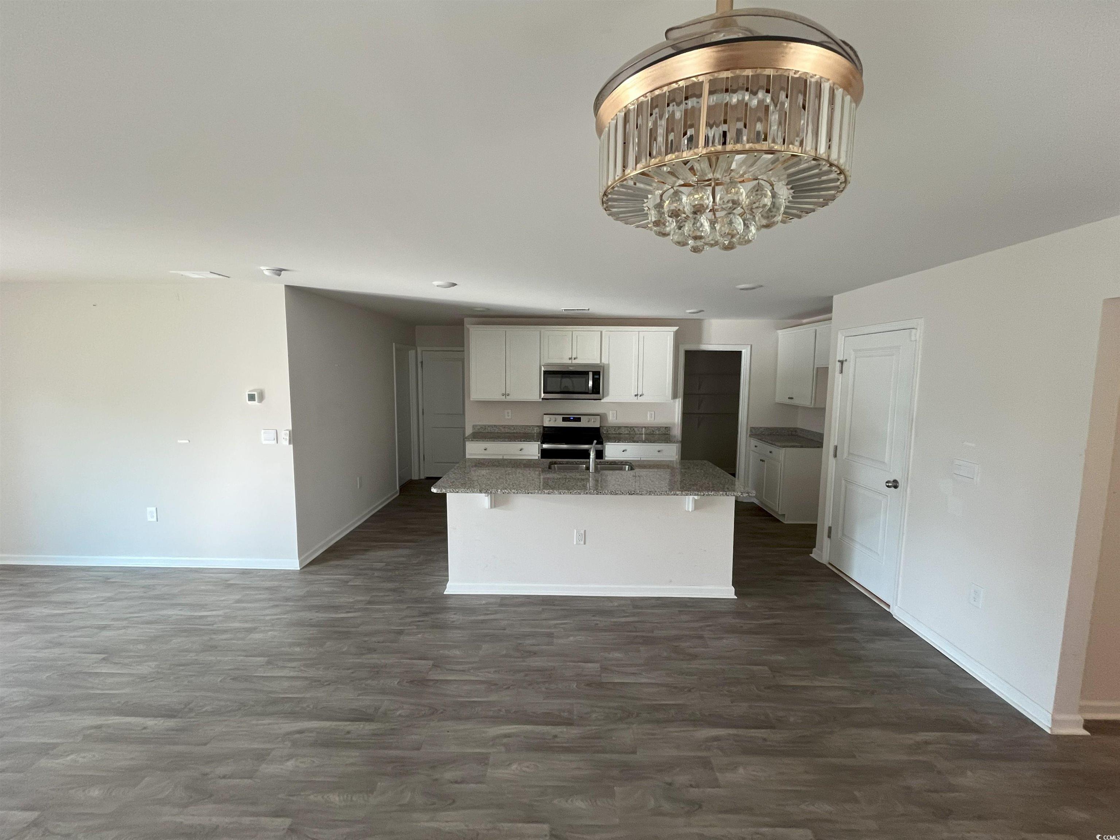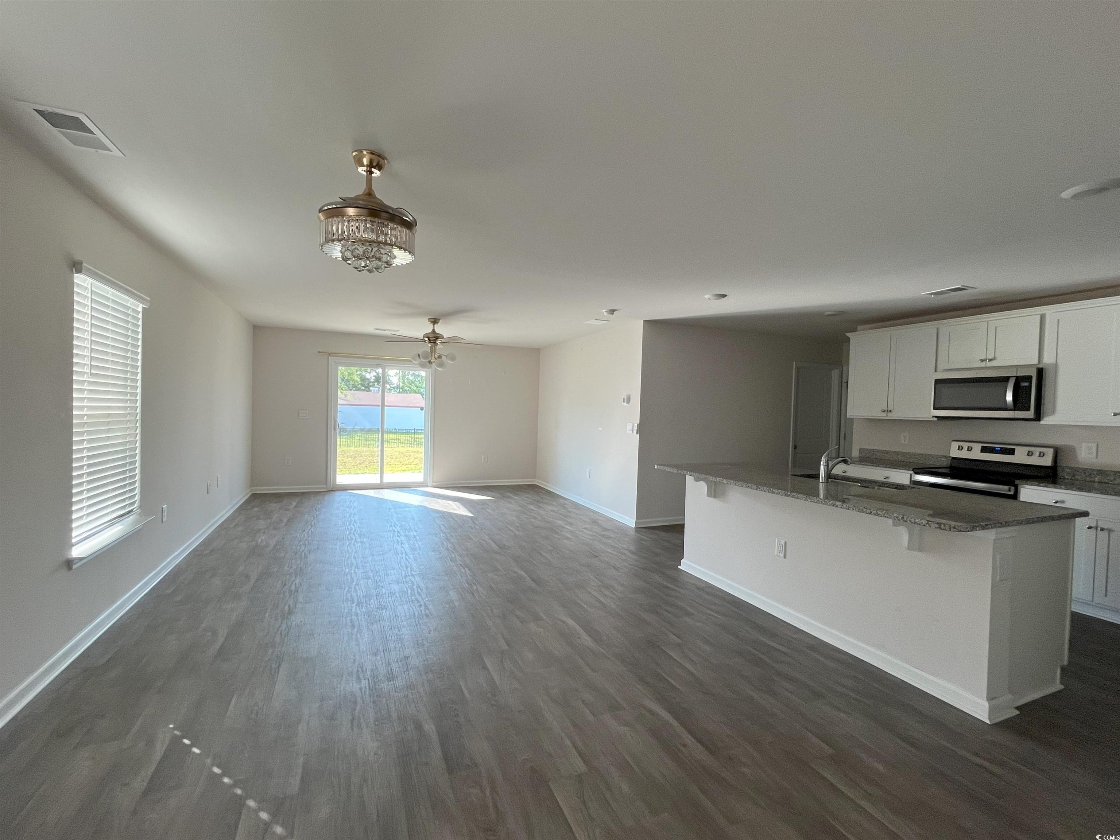Description
Welcome to the robie plan, a thoughtfully designed home that combines space, style, and functionality—perfect for full-time living or a beach retreat. the main floor boasts an open-concept layout featuring a spacious living room, dining area, and a gourmet kitchen complete with granite countertops, stainless steel appliances, 36" cabinetry, a walk-in pantry, and a large center island with seating—ideal for entertaining or casual meals. durable laminate wood flooring runs throughout the main living spaces, creating a clean, modern feel. a guest bedroom and full bathroom on the main floor provide comfort and privacy for visitors. upstairs, you’re welcomed by a versatile loft—great for a second living area, playroom, or home office—along with the laundry room, a spacious primary suite featuring a walk-in closet and a large en suite bathroom, and three additional bedrooms offering plenty of room for family or guests. enjoy peace of mind and convenience with built-in smart home technology, including a smart thermostat, video doorbell, keyless entry, and voice-command features via alexa—helping you stay connected and in control. additional highlights include a two-car garage, driveway parking for at least two more vehicles, and a fully fenced-in backyard offering privacy and space for pets, kids, or outdoor entertaining. ideally located just minutes from the beach, shopping, restaurants, and local attractions—this is coastal living at its best.
Property Type
ResidentialCounty
HorryStyle
TraditionalAD ID
50301188
Sell a home like this and save $32,501 Find Out How
Property Details
-
Interior Features
Bathroom Information
- Full Baths: 3
-
Exterior Features
Building Information
- Year Built: 2022
-
Property / Lot Details
Property Information
- Subdivision: The Enclave at 67th
-
Listing Information
Listing Price Information
- Original List Price: $550000
-
Virtual Tour, Parking, Multi-Unit Information & Homeowners Association
Parking Information
- Garage: 4
- Attached,Garage,TwoCarGarage
Homeowners Association Information
- HOA: 37
-
School, Utilities & Location Details
School Information
- Elementary School: Myrtle Beach Elementary School
- Junior High School: Myrtle Beach Middle School
- Senior High School: Myrtle Beach High School
Location Information
- Direction: From Bypass 17, turn onto 67th Ave N, make right on Colonial to 6619 on right.
Statistics Bottom Ads 2

Sidebar Ads 1

Learn More about this Property
Sidebar Ads 2

Sidebar Ads 2

BuyOwner last updated this listing 06/30/2025 @ 09:55
- MLS: 2515949
- LISTING PROVIDED COURTESY OF: Carlos Evans, INNOVATE Real Estate
- SOURCE: CCAR
is a Home, with 5 bedrooms which is for sale, it has 2,480 sqft, 2,480 sized lot, and 2 parking. are nearby neighborhoods.


















