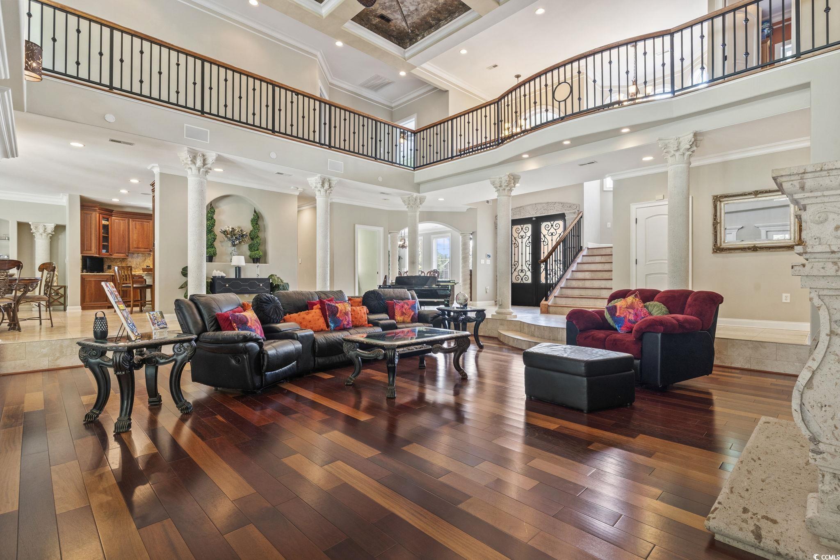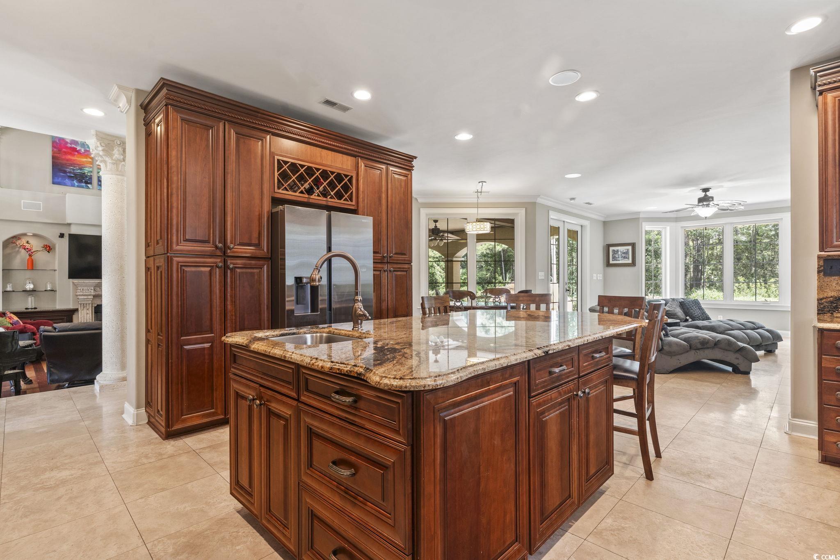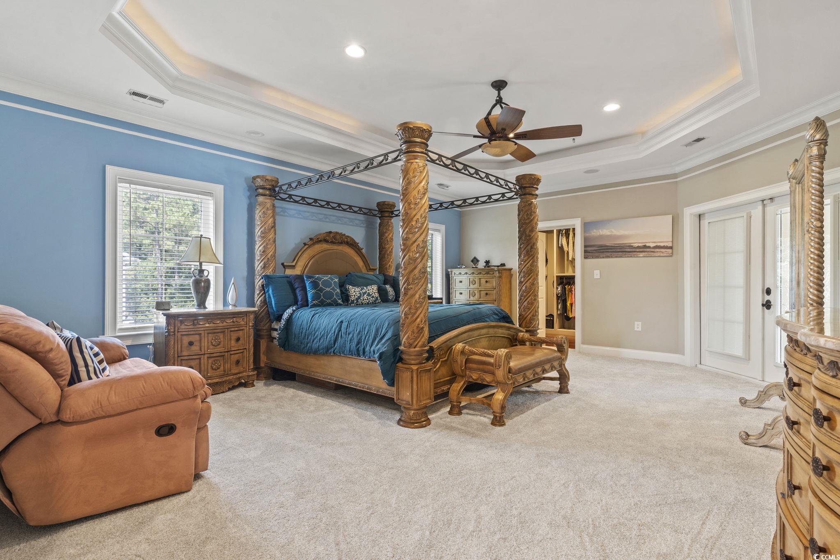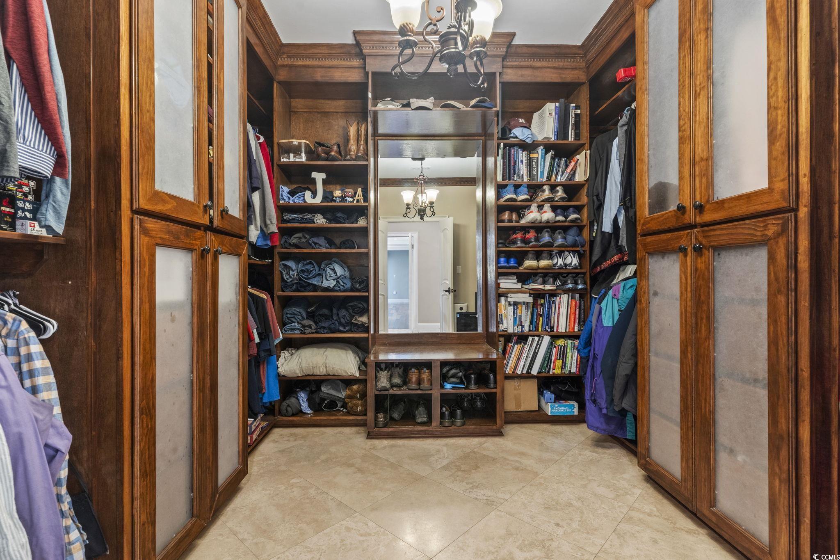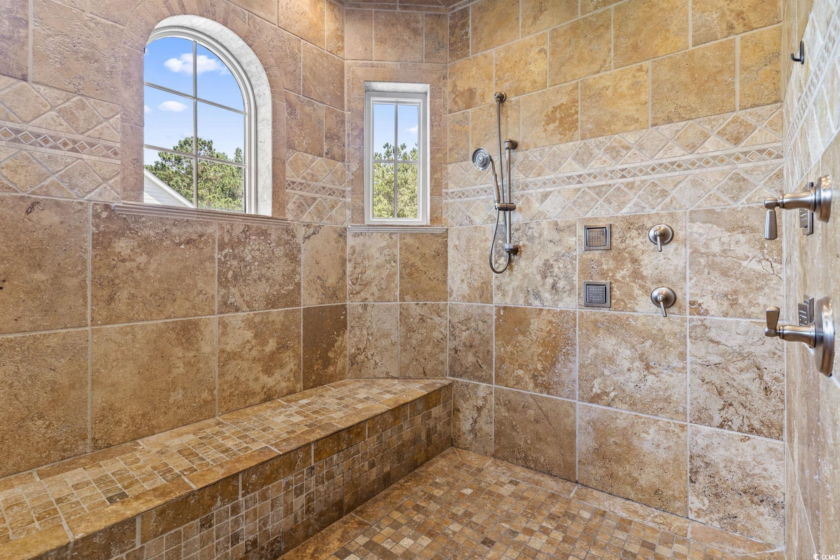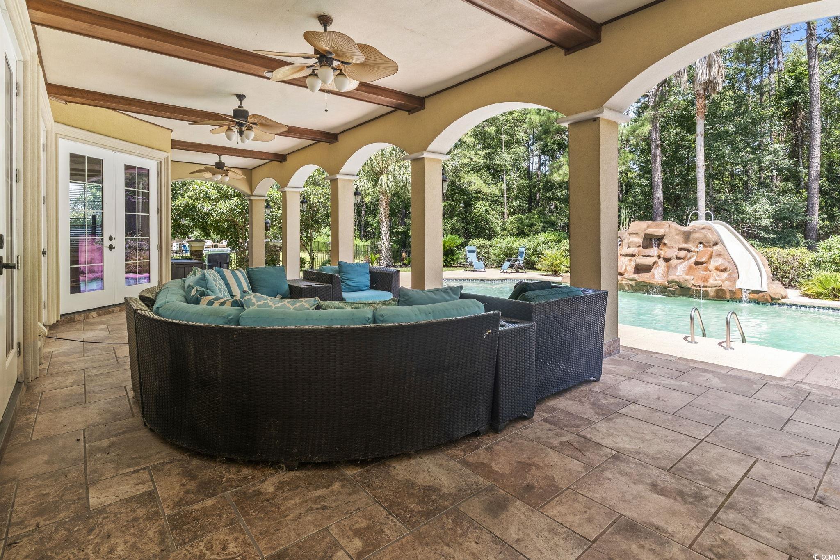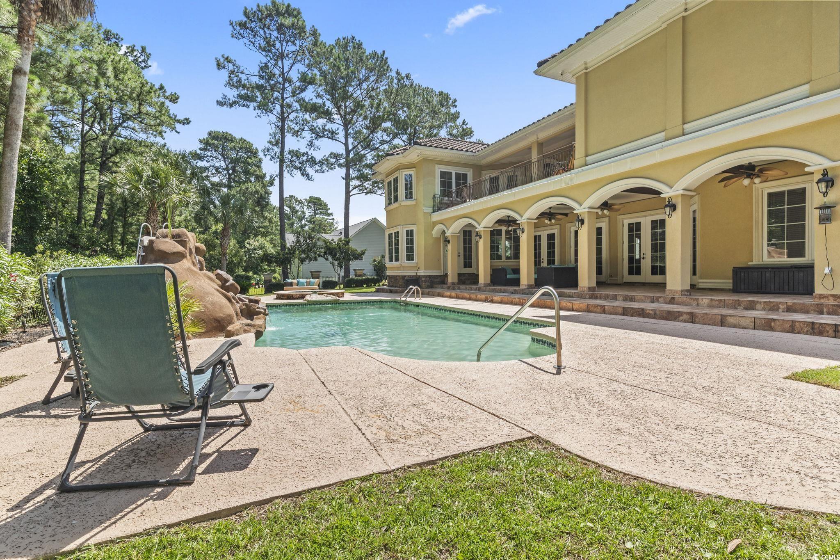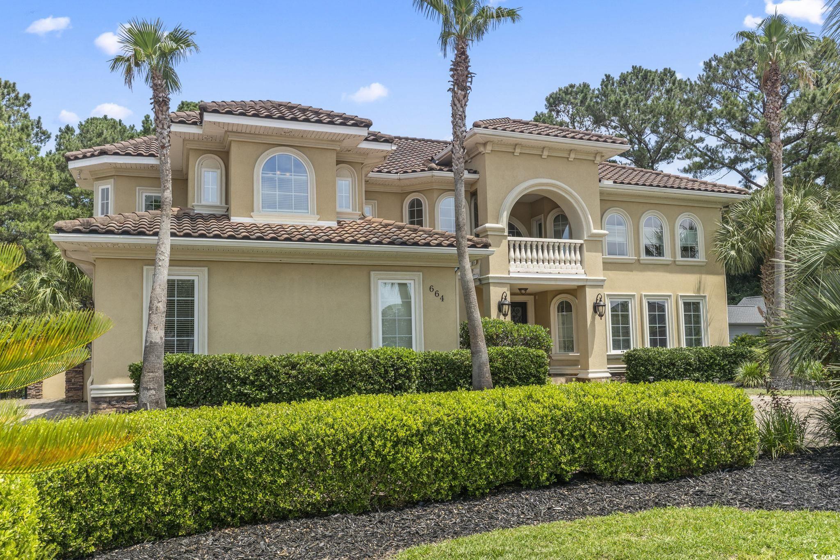Description
Stunning custom-built mediterranean masterpiece with 5 bedrooms, 4 full baths, 2 half baths and your own private oasis with a pool and hottub. as you enter this custom-built grand home, you will be greeted with quality and premium upgrades, including brazilian cherry flooring, stucco accents, and crown molding throughout the home. huge family room features a gorgeous coffered ceiling, fireplace and built-in shelving. kitchen is enormous and boasts a large granite island, stainless steel appliances, and custom built cabinetry which offering tons of cabinet and counter space. family room is adjacent to the kitchen, offers direct access to the pool and offers plenty of room for entertaining. also on the first floor is a large guest bedroom with attached full bath which could function as a guest suite of in-law suite and offers direct access outdoors as well. upstairs you'll find the master suite, with it's trey ceilings, massive walk in his and her closest and door leading to huge outdoor balcony. luxurious master bath features double sinks with granite counters, vanity area, garden tub and spacious walk in shower. there are also 3 very spacious bedrooms upstairs, one with it's own private outdoor balcony. upstairs area has a massive balcony overlooking the pool and the privacy of the woods behind. your backyard oasis is very private with fully fenced yard a massive pool with a slide and hot tub. this is your chance to take advantage of all that plantation lakes has to offer, lake front living, and world class amenities which includes two large pools, clubhouse for its residents, tennis and basketball court, playground for the kids, and sidewalks throughout the neighborhood. you will be located within a very short drive to tons of shopping, restaurants, grocery stores, the myrtle beach international airport, and best of all approximately 15-20 minutes to the best beaches that myrtle beach has to offer. all square footage is approximate and is not guaranteed. buyer is responsible for verification.
Property Type
ResidentialSubdivision
Plantation LakesCounty
HorryStyle
MediterraneanAD ID
50258510
Sell a home like this and save $80,501 Find Out How
Property Details
-
Interior Features
Bathroom Information
- Full Baths: 4
- Half Baths: 2
Interior Features
- Fireplace,BreakfastBar,BedroomOnMainLevel,EntranceFoyer,KitchenIsland,StainlessSteelAppliances,SolidSurfaceCounters
Flooring Information
- Carpet,Tile,Wood
Heating & Cooling
- Heating: Central,Electric
- Cooling: CentralAir
-
Exterior Features
Building Information
- Year Built: 2007
Exterior Features
- Balcony,Deck,HotTubSpa,SprinklerIrrigation,Pool,Porch,Patio
-
Property / Lot Details
Lot Information
- Lot Description: OutsideCityLimits,Rectangular,RectangularLot
Property Information
- Subdivision: Plantation Lakes
-
Listing Information
Listing Price Information
- Original List Price: $1350000
-
Virtual Tour, Parking, Multi-Unit Information & Homeowners Association
Parking Information
- Garage: 8
- Attached,TwoCarGarage,Garage,GarageDoorOpener
Homeowners Association Information
- Included Fees: CommonAreas,LegalAccounting,RecreationFacilities,Trash
- HOA: 125
-
School, Utilities & Location Details
School Information
- Elementary School: Ocean Bay Elementary School
- Junior High School: Ten Oaks Middle
- Senior High School: Carolina Forest High School
Utility Information
- CableAvailable,ElectricityAvailable,Other,PhoneAvailable,SewerAvailable,UndergroundUtilities,WaterAvailable
Location Information
Statistics Bottom Ads 2

Sidebar Ads 1

Learn More about this Property
Sidebar Ads 2

Sidebar Ads 2

BuyOwner last updated this listing 06/27/2025 @ 12:21
- MLS: 2515662
- LISTING PROVIDED COURTESY OF: Robert Mason, Plantation Realty Group
- SOURCE: CCAR
is a Home, with 5 bedrooms which is for sale, it has 5,100 sqft, 5,100 sized lot, and 2 parking. are nearby neighborhoods.







