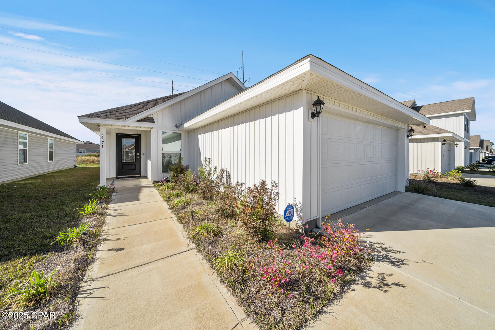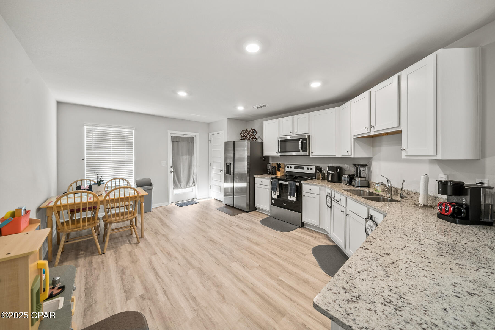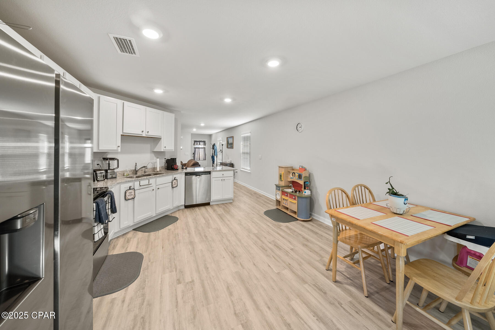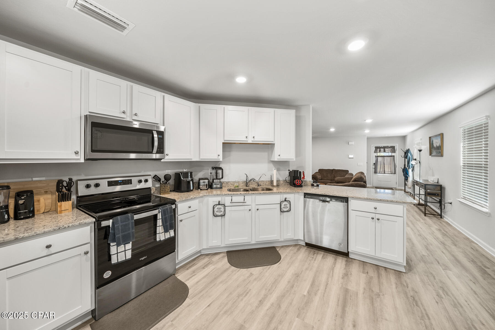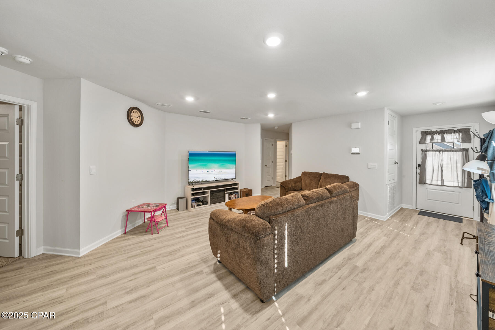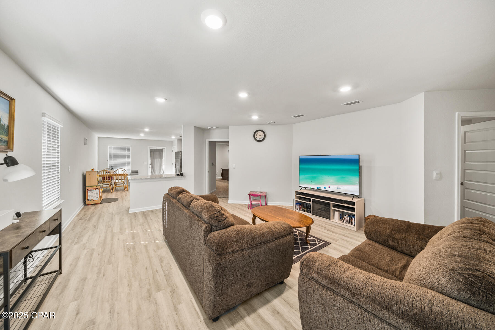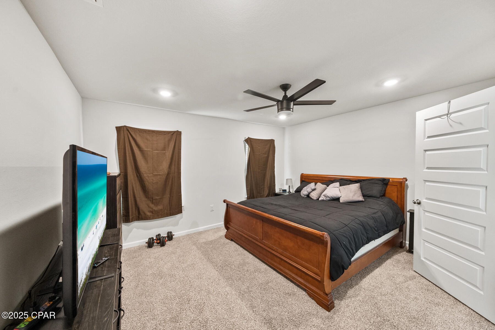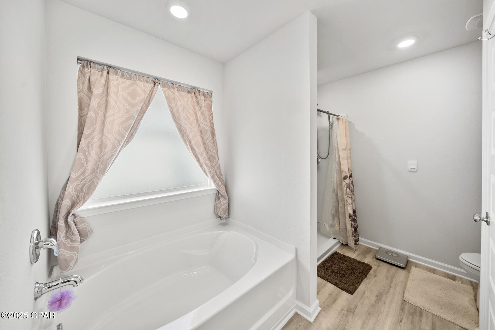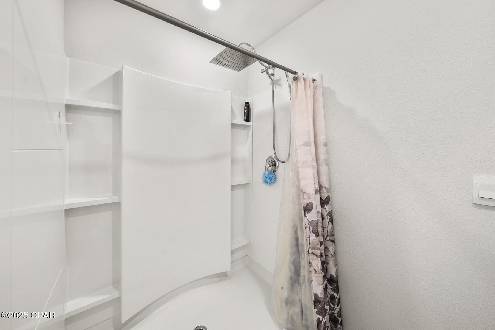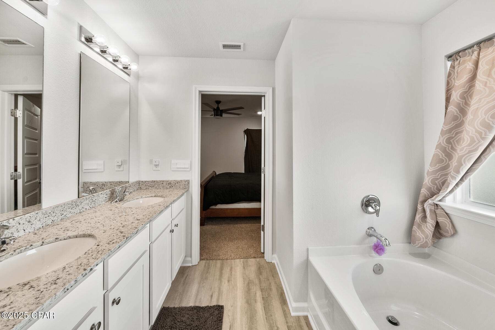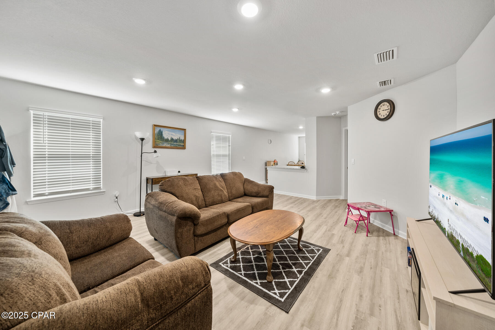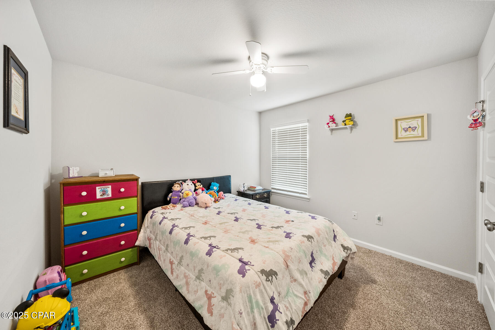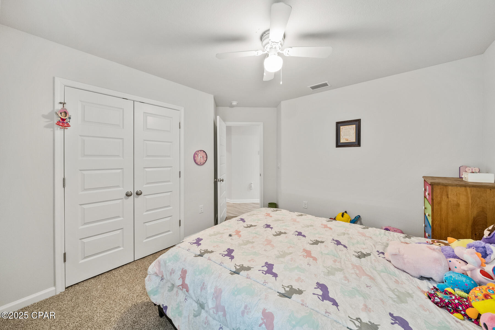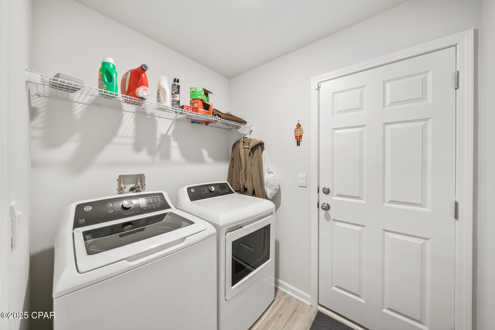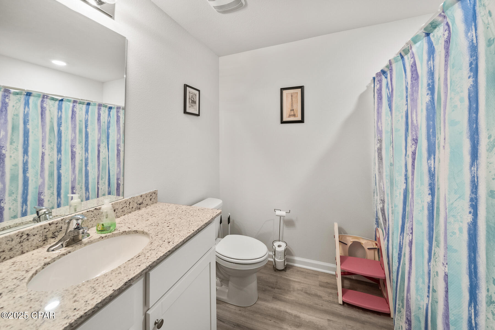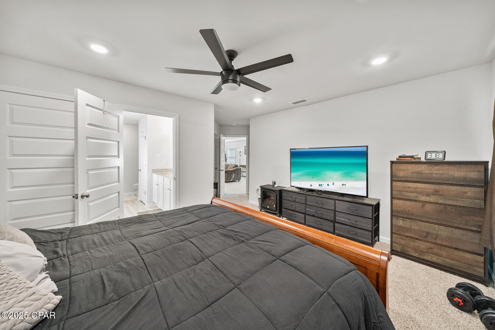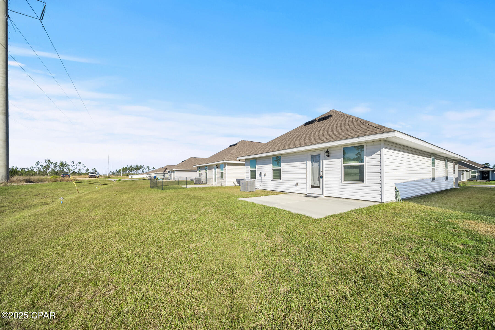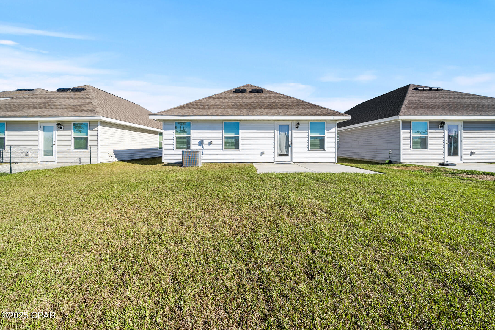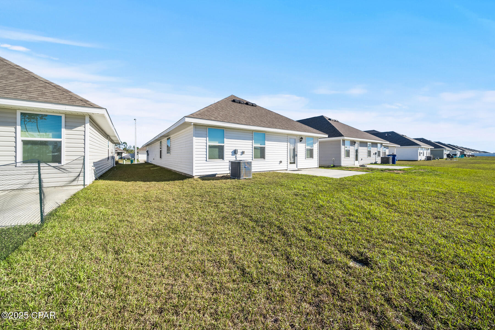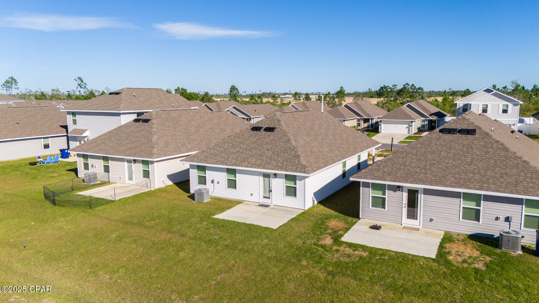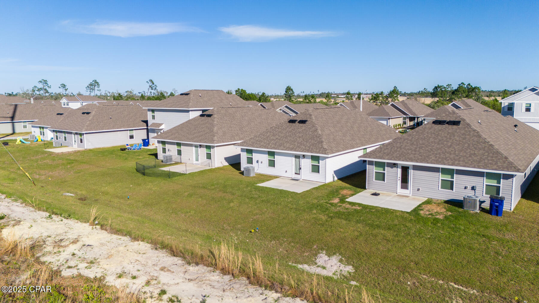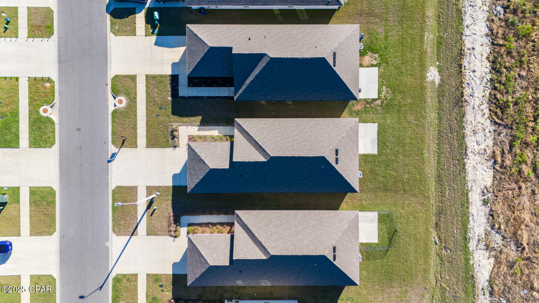Description
✨ bright, open & move-in ready in the liberty community! ✨welcome to the celeste floorplan--a thoughtfully designed 3-bedroom, 2-bath home offering 1,403 sq ft of comfortable, open-concept living. from the moment you step through the front door, you'll feel right at home.the split-bedroom layout gives privacy to the spacious primary suite, which features a double vanity, walk-in shower, and large walk-in closet. the heart of the home is the open kitchen, dining, and living area--perfect for entertaining or relaxing. enjoy a breakfast bar, plenty of counter space, and stylish finishes throughout.located in the sought-after liberty neighborhood, you'll have access to a 7,500 sq ft community center with a full gym, wellness rooms, splash pads, a resort-style pool, and an outdoor grilling area. it's just 25 minutes to tyndall afb, 20 minutes to local hospitals, and less than 15 minutes to grocery stores, restaurants, and shopping.this one checks all the boxes--don't miss your chance to make it yours!
Property Type
ResidentialSubdivision
Highland At Park CentralCounty
BayStyle
ContemporaryAD ID
50422119
Sell a home like this and save $16,901 Find Out How
Property Details
-
Interior Features
Bathroom Information
- Total Baths: 2
- Full Baths: 2
Interior Features
- BreakfastBar,Pantry,SmartHome,SmartThermostat
- Roof: Shingle
Roofing Information
- Shingle
Heating & Cooling
- Heating: Central,Electric
- Cooling: CentralAir,CeilingFans,Electric
-
Exterior Features
Building Information
- Year Built: 2024
-
Property / Lot Details
Lot Information
- Lot Dimensions: 40 x 124
- Lot Description: Landscaped
Property Information
- Subdivision: Liberty
-
Listing Information
Listing Price Information
- Original List Price: $290000
-
Taxes / Assessments
Tax Information
- Annual Tax: $1052
-
Virtual Tour, Parking, Multi-Unit Information & Homeowners Association
Parking Information
- Attached,Driveway,Garage
Homeowners Association Information
- Included Fees: AssociationManagement,Clubhouse,Playground,Pools,RecreationFacilities
- HOA: 940
-
School, Utilities & Location Details
School Information
- Elementary School: Tommy Smith
- Junior High School: Merritt Brown
- Senior High School: Rutherford
Utility Information
- TrashCollection,UndergroundUtilities
Location Information
- Direction: In the Liberty subdivision, pass the large community center and turn L on the next road. House is on the left.
Statistics Bottom Ads 2

Sidebar Ads 1

Learn More about this Property
Sidebar Ads 2

Sidebar Ads 2

BuyOwner last updated this listing 07/21/2025 @ 07:44
- MLS: 776252
- LISTING PROVIDED COURTESY OF: Michele Monastra, Epique Realty Inc
- SOURCE: BCAR
is a Home, with 3 bedrooms which is for sale, it has 1,439 sqft, 1,439 sized lot, and 2 parking. are nearby neighborhoods.


