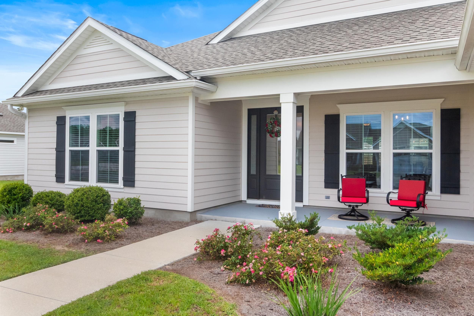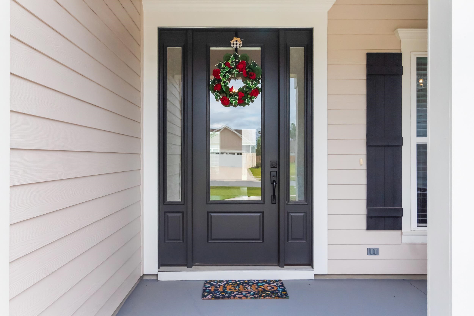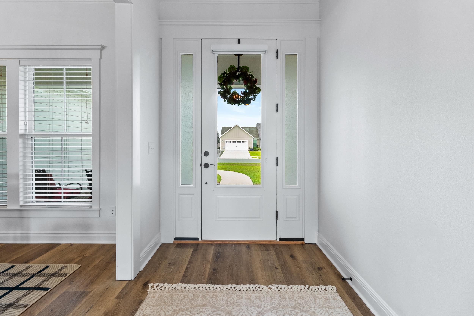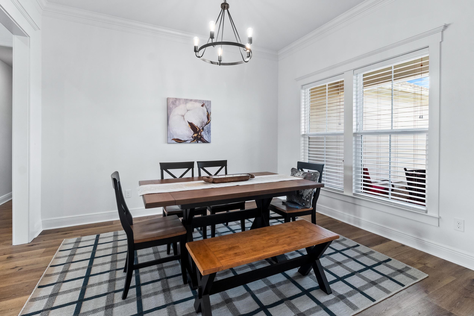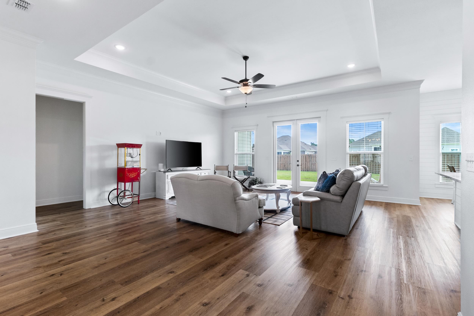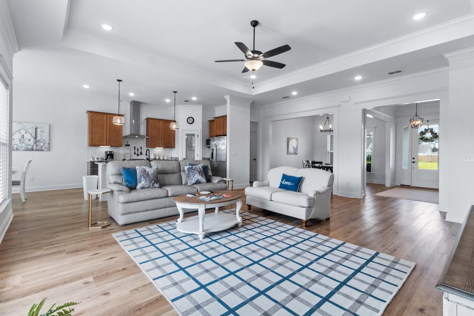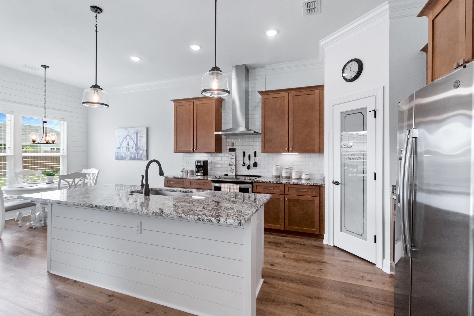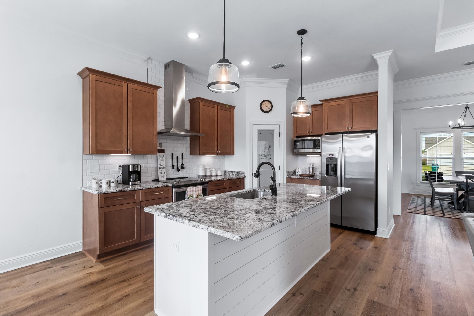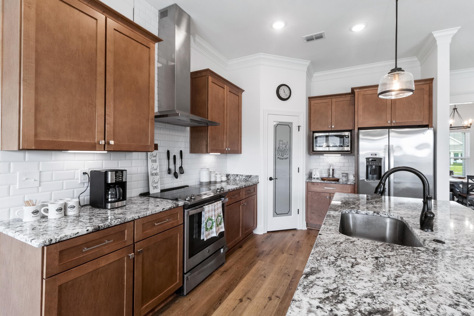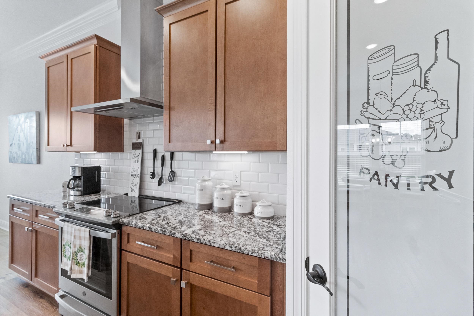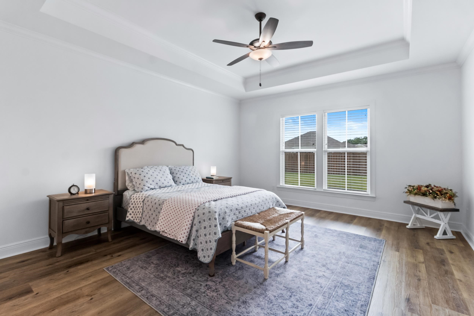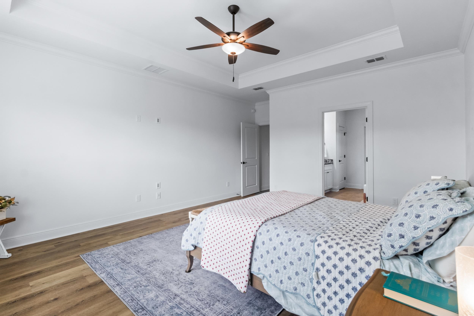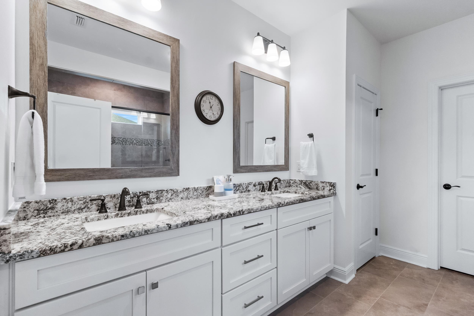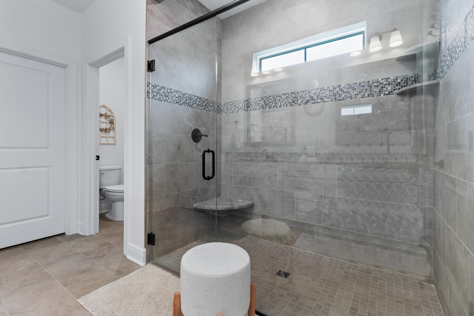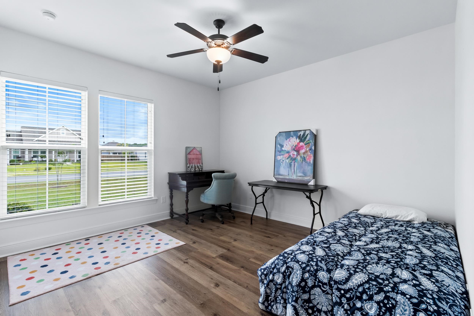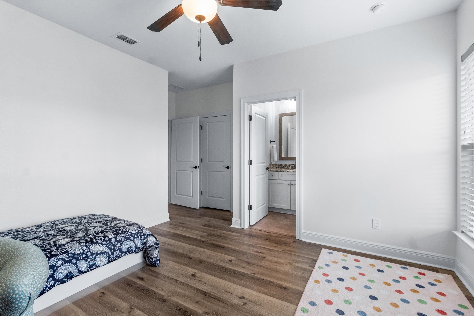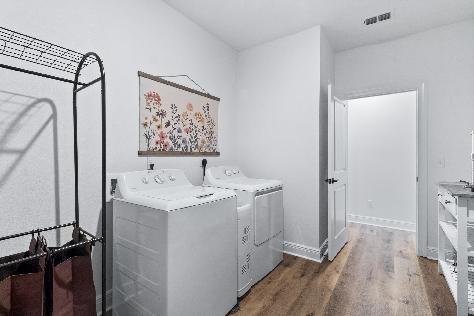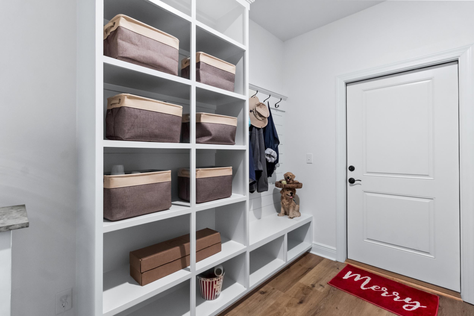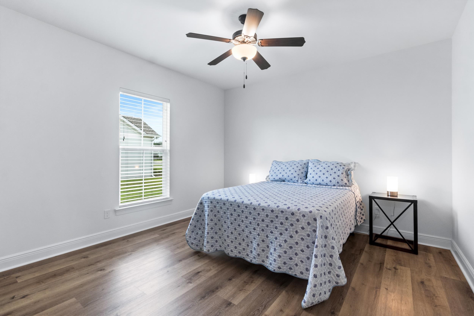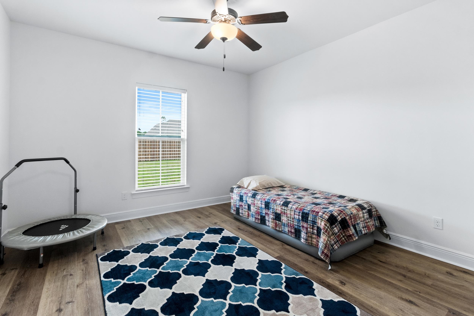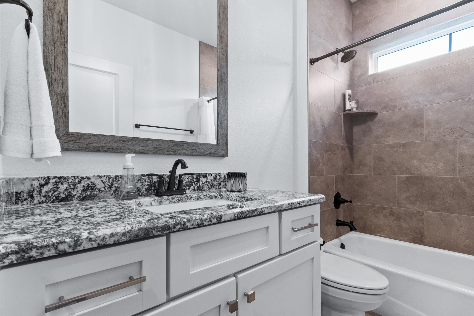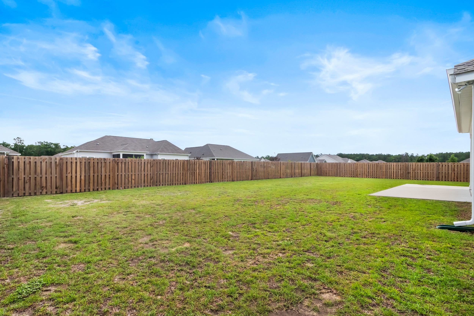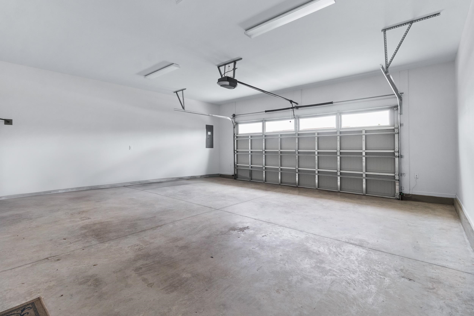Description
Like new 2023 quality hartsfield construction with details you will love, including the beautiful wooden trim molding around the windows; 10 foot ceilings; ship lap accent walls in kitchen; half-bath powder room; fenced yard; grilling patio; stainless steel appliances; granite counter tops; luxury vinyl plank flooring throughout the house (no carpet!); tray ceiling with fans; frameless shower in master and custom blinds or shades on all windows and doors. the large laundry room off the garage functions as a drop zone and butler's pantry too. this 4 bedroom home has a split plan with the primary room and a guest room on one side, each with an en suite bathroom. on the other side of the house, two bedrooms share a hall bathroom. the level lot is over 1/3 acre. this shelby floor plan is thoughtfully designed with plenty of large closets and room in the garage for parking 2 cars. current owners were rarely there so it shows better than new!
Property Type
ResidentialSubdivision
Shoreline AcresCounty
WakullaStyle
Craftsman,OneStoryAD ID
50107275
Sell a home like this and save $28,601 Find Out How
Property Details
-
Interior Features
Bathroom Information
- Total Baths: 4
- Full Baths: 3
- Half Baths: 1
Interior Features
- TrayCeilings,HighCeilings,StallShower,VaultedCeilings,WindowTreatments,EntranceFoyer,Pantry,SplitBedrooms,WalkInClosets
Flooring Information
- Plank,Tile,Vinyl
Heating & Cooling
- Heating: Central,Electric
- Cooling: CentralAir,CeilingFans,Electric
-
Exterior Features
Building Information
- Year Built: 2023
Exterior Features
- FullyFenced
-
Property / Lot Details
Lot Information
- Lot Dimensions: 102x149x102x149
Property Information
- Subdivision: Palmetto II
-
Listing Information
Listing Price Information
- Original List Price: $485000
-
Taxes / Assessments
Tax Information
- Annual Tax: $5531
-
Virtual Tour, Parking, Multi-Unit Information & Homeowners Association
Parking Information
- Garage,TwoCarGarage
Homeowners Association Information
- HOA: 150
-
School, Utilities & Location Details
School Information
- Elementary School: SHADEVILLE
- Junior High School: Riversprings-Wakulla
- Senior High School: WAKULLA
Location Information
- Direction: 319 or Spring Creek Hwy to Wakulla Arran to entrance on Sierra, Rt on Stillmont, Rt on Shelby
Statistics Bottom Ads 2

Sidebar Ads 1

Learn More about this Property
Sidebar Ads 2

Sidebar Ads 2

BuyOwner last updated this listing 06/19/2025 @ 14:18
- MLS: 386907
- LISTING PROVIDED COURTESY OF: Susan McQuary, Harbor Point Realty
- SOURCE: TBRMLS
is a Home, with 4 bedrooms which is for sale, it has 2,567 sqft, 2,567 sized lot, and 2 parking. are nearby neighborhoods.


