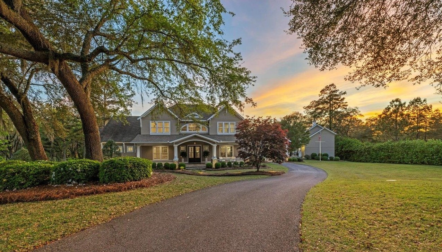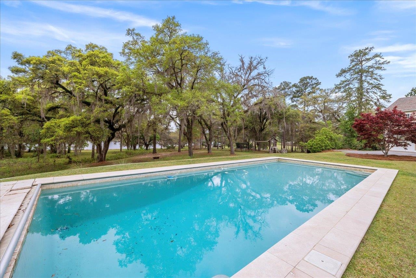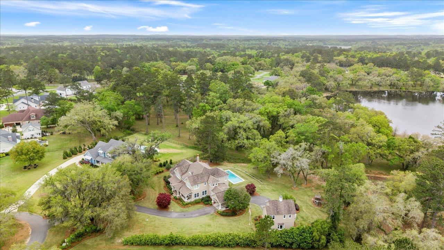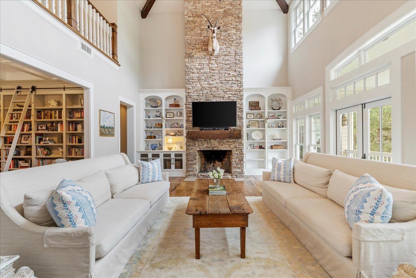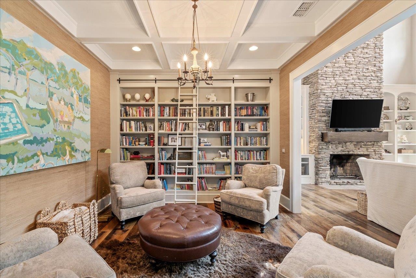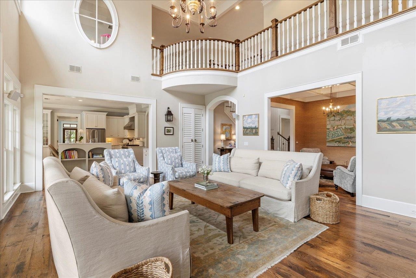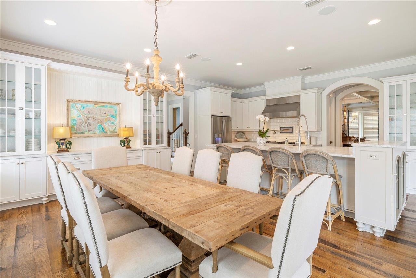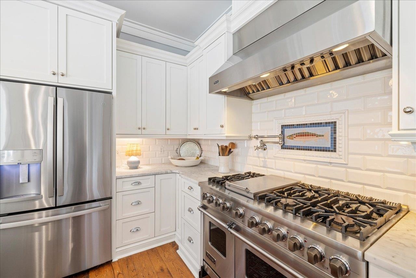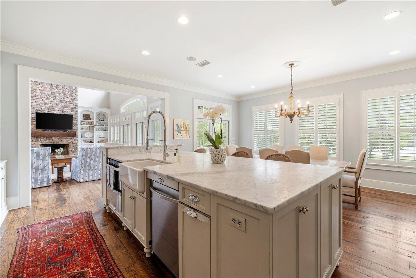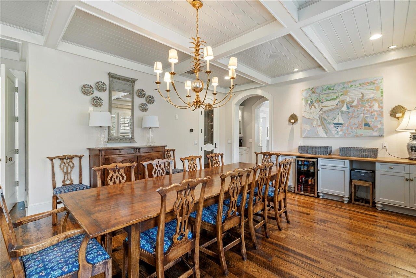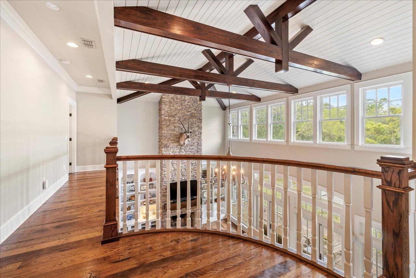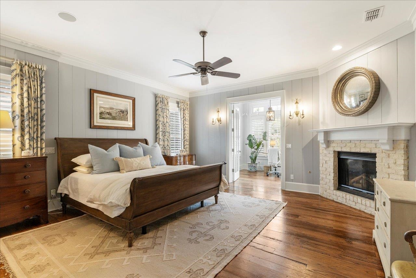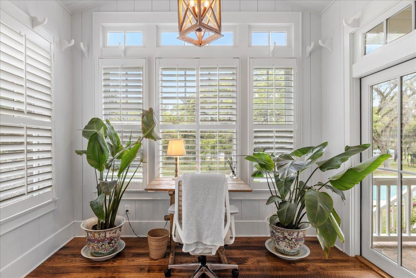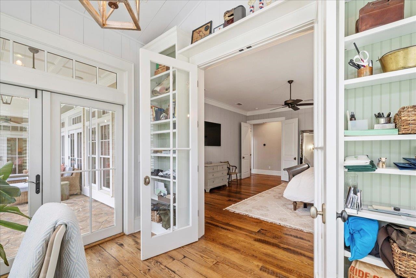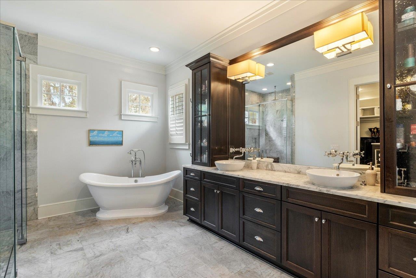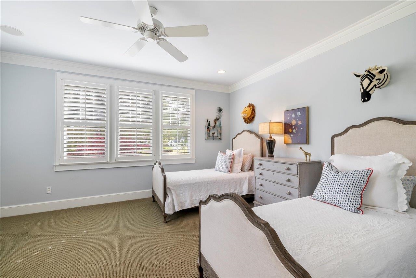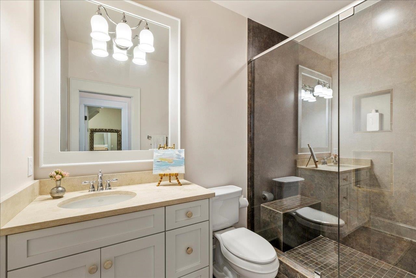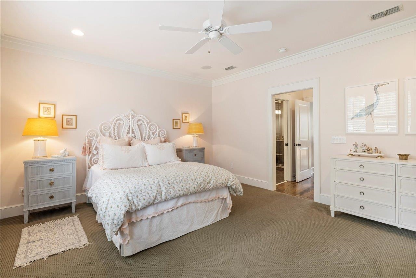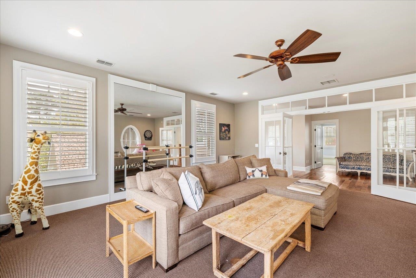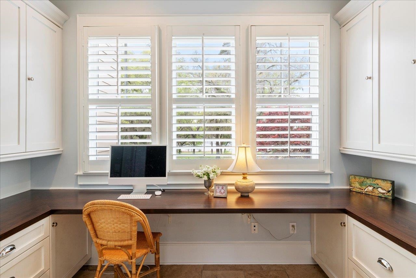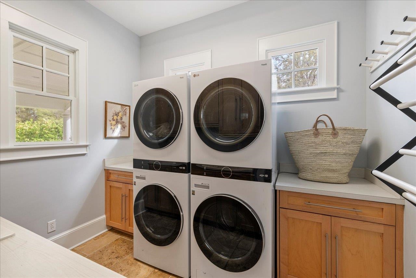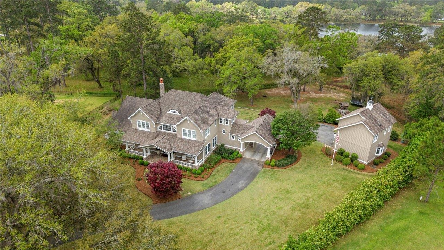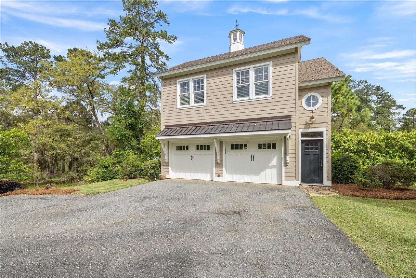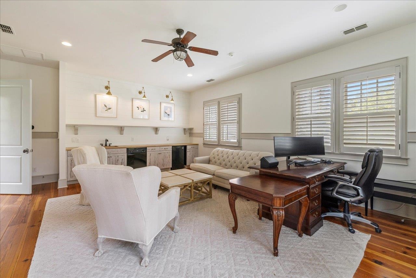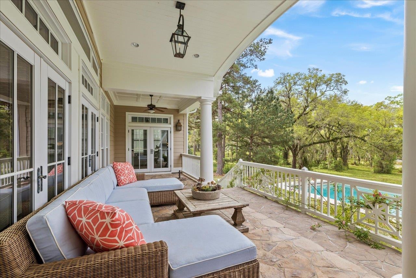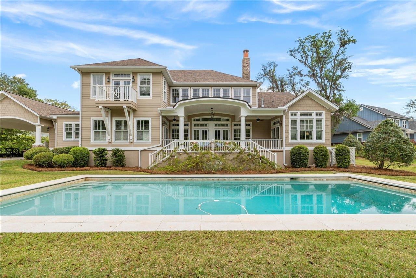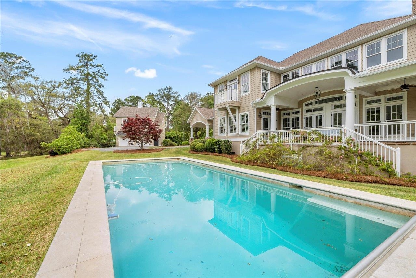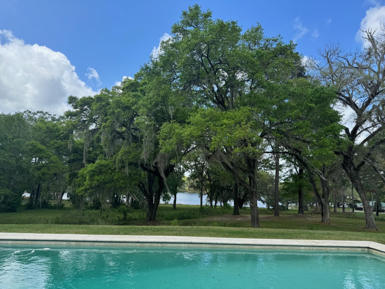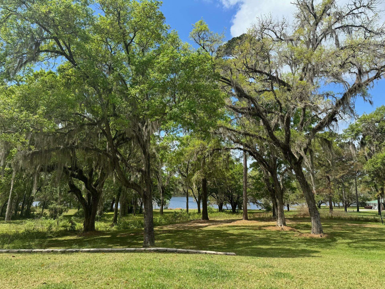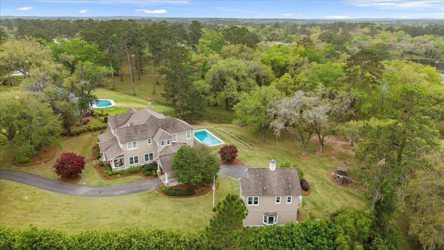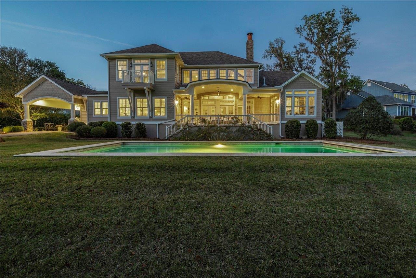Description
Step into your personal sanctuary with this custom-built estate, where the charm and coastal allure of a timeless seaside escape come to life. overlooking the serene lake with breathtaking, sweeping views, this home blends timeless elegance with meticulous craftsmanship. reclaimed century-old barn wood floors set the tone, weaving character into every corner of this thoughtfully designed retreat. the heart of the home flows effortlessly, boasting with natural light, with a striking stone fireplace anchoring the main living area. a spacious gourmet kitchen, complete with a cozy breakfast nook, invites culinary creativity, while the nearby office offers a quiet space to focus. two bedroom suites, including the luxurious owner’s suite, grace the main level with comfort and style. upstairs, two additional guest rooms share a versatile playroom or workout space, each opening to private balconies that frame the stunning surroundings. entertaining is a delight with a custom wine cellar for those special evenings, or outside by the inviting poolside retreat. a detached guesthouse, two-car garage, and elegant porte-cochère add convenience and charm. tucked away at the end of a private cul-de-sac, this one-of-a-kind tallahassee gem offers an unmatched blend of luxury, tranquility, and distinctive beauty—your everyday escape awaits.
Property Type
ResidentialSubdivision
Conder Valley Ph TwoCounty
LeonStyle
CapeCod,TwoStoryAD ID
49836369
Sell a home like this and save $119,441 Find Out How
Property Details
-
Interior Features
Bathroom Information
- Total Baths: 6
- Full Baths: 5
- Half Baths: 1
Interior Features
- WetBar,TrayCeilings,GardenTubRomanTub,HighCeilings,VaultedCeilings,WindowTreatments,CentralVacuum,EntranceFoyer,PrimaryDownstairs,Pantry,WalkInClosets
Flooring Information
- Carpet,Hardwood,Tile
Heating & Cooling
- Heating: Central,Electric,Wood
- Cooling: CentralAir,CeilingFans,Electric
-
Exterior Features
Building Information
- Year Built: 2010
Exterior Features
- SprinklerIrrigation
-
Property / Lot Details
Lot Information
- Lot Dimensions: 62x271x153x176x271
Property Information
- Subdivision: Centerville Conservation
-
Listing Information
Listing Price Information
- Original List Price: $1999000
-
Virtual Tour, Parking, Multi-Unit Information & Homeowners Association
Parking Information
- Garage,TwoCarGarage
Homeowners Association Information
- Included Fees: CommonAreas,Other
- HOA: 2,039
-
School, Utilities & Location Details
School Information
- Elementary School: ROBERTS
- Junior High School: William J. Montford Middle School
- Senior High School: CHILES
Location Information
- Direction: Centerville, N of Pisgah Church, L-Conservation, R-Lake Pisgah Dr, L-Big Woods Dr
Statistics Bottom Ads 2

Sidebar Ads 1

Learn More about this Property
Sidebar Ads 2

Sidebar Ads 2

BuyOwner last updated this listing 07/07/2025 @ 10:39
- MLS: 386256
- LISTING PROVIDED COURTESY OF: Jason Naumann, The Naumann Group Real Estate
- SOURCE: TBRMLS
is a Home, with 5 bedrooms which is for sale, it has 5,626 sqft, 5,626 sized lot, and 2 parking. are nearby neighborhoods.



