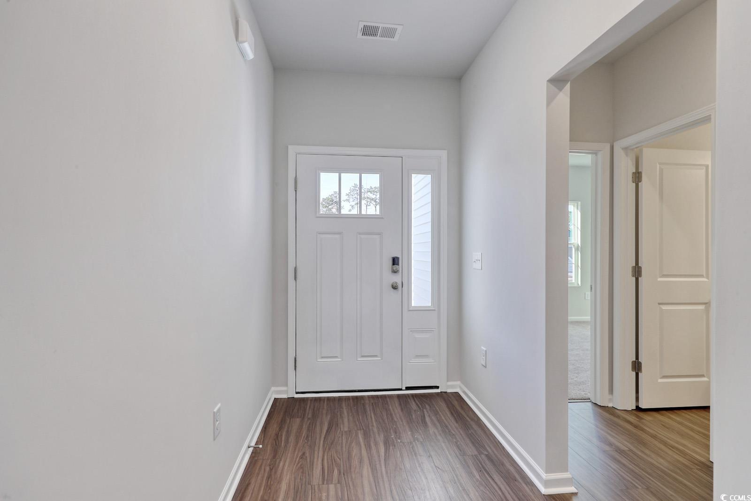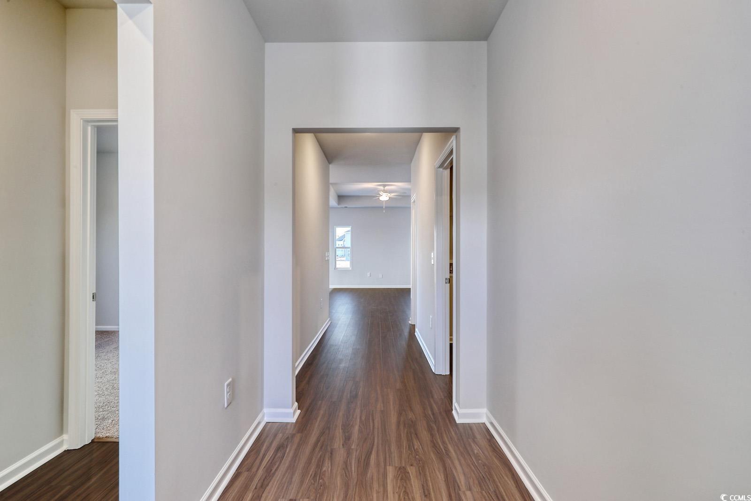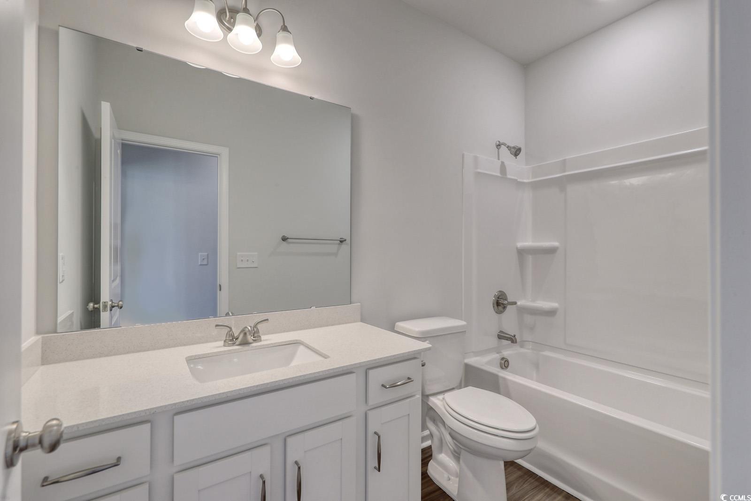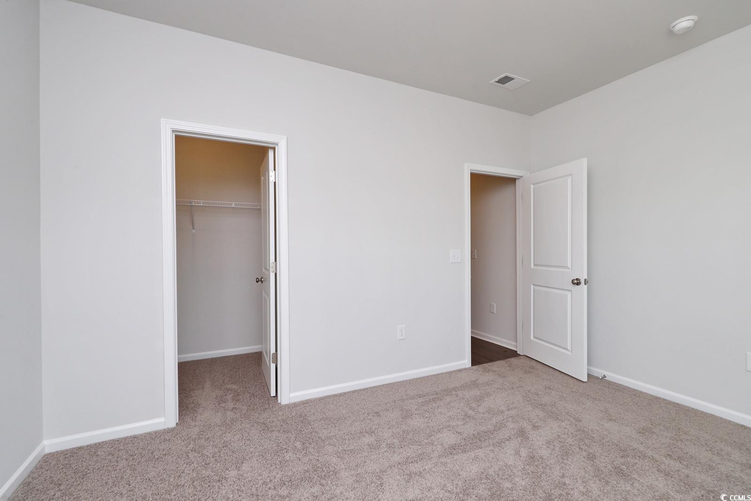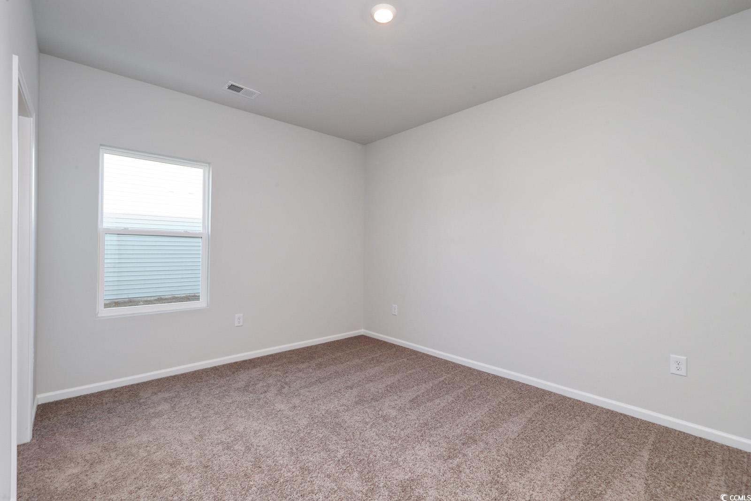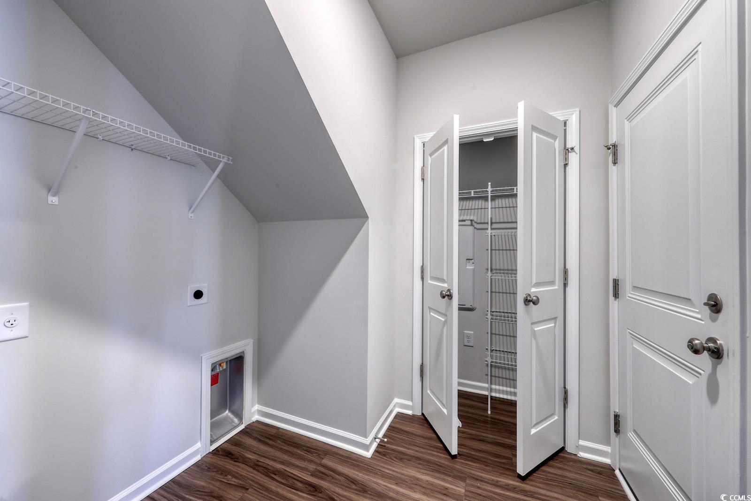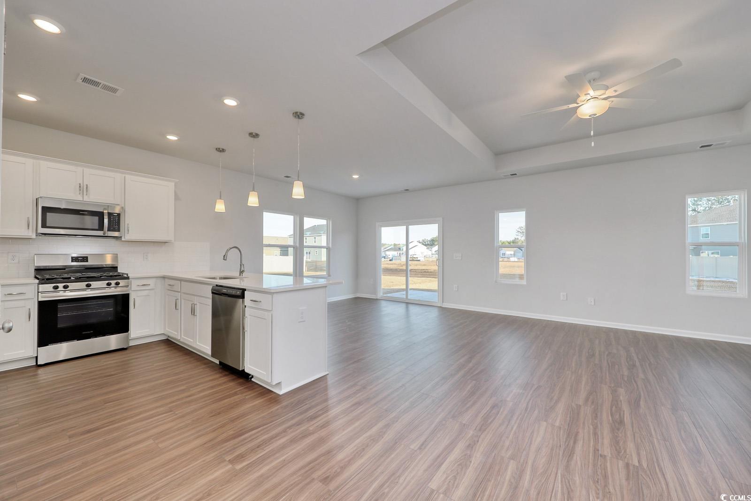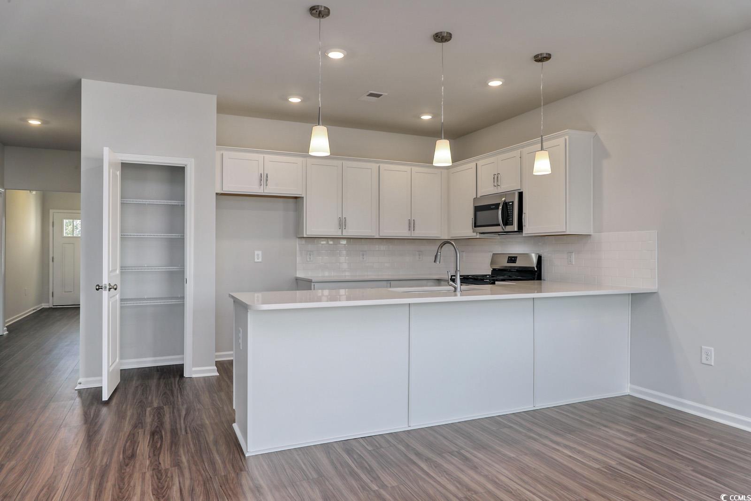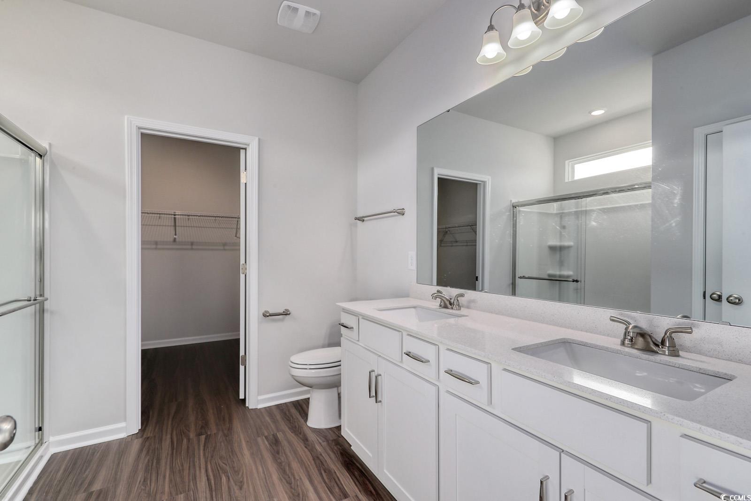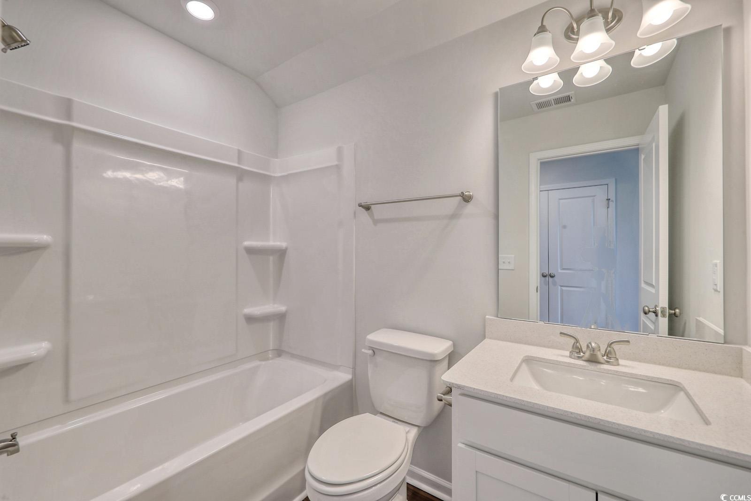Description
This beautiful durham ranch-style home features four bedrooms and three bathrooms. the home features upgraded cabinets, upgraded quartz countertops, and frigidaire stainless steel appliances in the kitchen with a large walk-in pantry. the spacious durham great room boasts an exquisite tray ceiling. all three spacious first-floor bedrooms boast walk-in closets. the spacious primary bedroom features luxury vinyl plank flooring and flows into a bathroom with a walk-in shower, raised vanity with dual sinks, and a quartz countertop. the second floor includes a spacious bedroom, full bath, and walk-in attic storage luxury vinyl plank flooring runs throughout the main living areas of the first floor.
Property Type
ResidentialSubdivision
Coastal Point WestCounty
HorryStyle
TraditionalAD ID
49746795
Sell a home like this and save $20,495 Find Out How
Property Details
-
Interior Features
Bathroom Information
- Full Baths: 3
Interior Features
- SplitBedrooms,BedroomOnMainLevel,EntranceFoyer,KitchenIsland,StainlessSteelAppliances,SolidSurfaceCounters
Flooring Information
- Carpet,LuxuryVinyl,LuxuryVinylPlank,Vinyl
Heating & Cooling
- Heating: Central,Electric,Gas
- Cooling: CentralAir
-
Exterior Features
Building Information
- Year Built: 2024
Exterior Features
- Patio
-
Property / Lot Details
Lot Information
- Lot Description: CityLot,Rectangular,RectangularLot
Property Information
- Subdivision: Coastal Point West
-
Listing Information
Listing Price Information
- Original List Price: $360239
-
Virtual Tour, Parking, Multi-Unit Information & Homeowners Association
Parking Information
- Garage: 4
- Attached,Garage,TwoCarGarage
Homeowners Association Information
- Included Fees: AssociationManagement,CommonAreas,LegalAccounting,Pools
- HOA: 57
-
School, Utilities & Location Details
School Information
- Elementary School: Waccamaw Elementary School
- Junior High School: Black Water Middle School
- Senior High School: Carolina Forest High School
Utility Information
- CableAvailable,ElectricityAvailable,NaturalGasAvailable,PhoneAvailable,SewerAvailable,UndergroundUtilities,WaterAvailable
Location Information
- Direction: For GPS: Model home address is 774 St. Albans Loop, Conway, SC 29526. From Central Myrtle Beach: Take Hwy 501 towards Conway. Turn right at E. Cox Ferry Rd. Go to Waddell Dr and turn right, into the community. From the south, take Hwy 544 towards Conway. Turn right at University Blvd. Continue through the light at Hwy 501. As you cross over the railroad tracks, the road will curve left and you will be on Husted Rd. Continue through stop sign to E. Cox Ferry Rd. Turn right, go to Waddell Dr. From the North, From Hwy 22 take Hwy 90 towards Conway. Continue to E. Cox Ferry Rd, turn left. Waddell Dr will the first street on the left after Blackwater Middle School.
Statistics Bottom Ads 2

Sidebar Ads 1

Learn More about this Property
Sidebar Ads 2

Sidebar Ads 2

BuyOwner last updated this listing 05/17/2025 @ 02:46
- MLS: 2422386
- LISTING PROVIDED COURTESY OF: Chip Squires, CPG Inc. dba Mungo Homes
- SOURCE: CCAR
is a Home, with 4 bedrooms which is for sale, it has 2,017 sqft, 2,017 sized lot, and 2 parking. are nearby neighborhoods.



