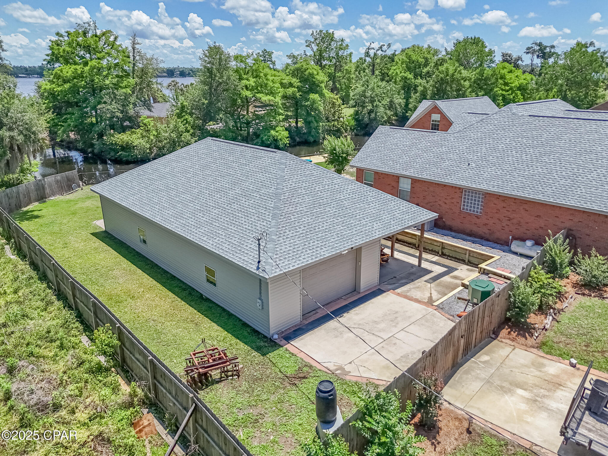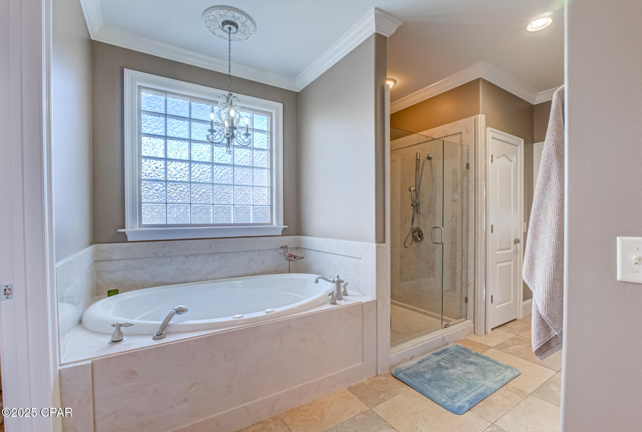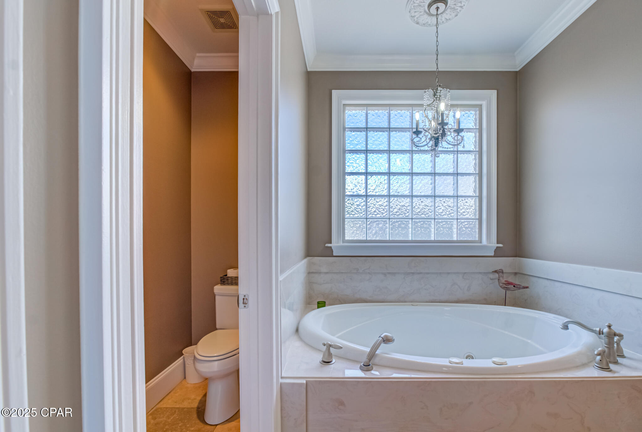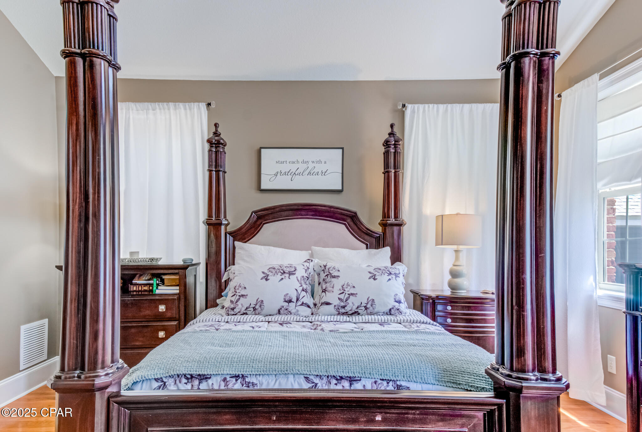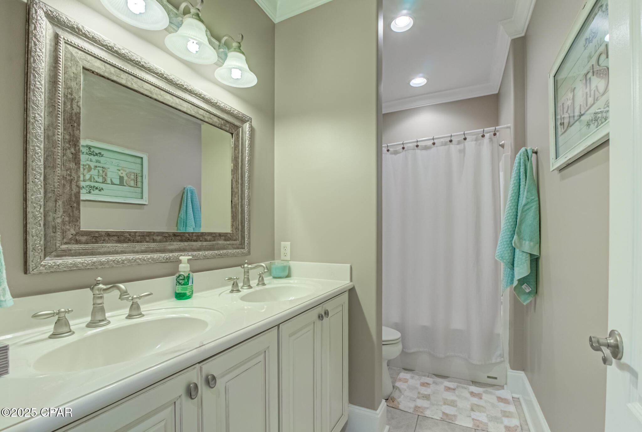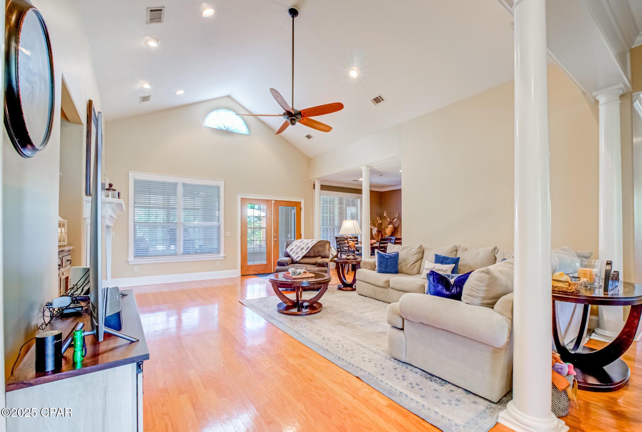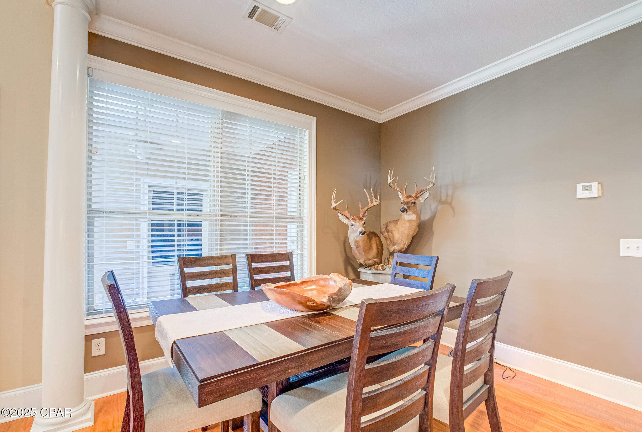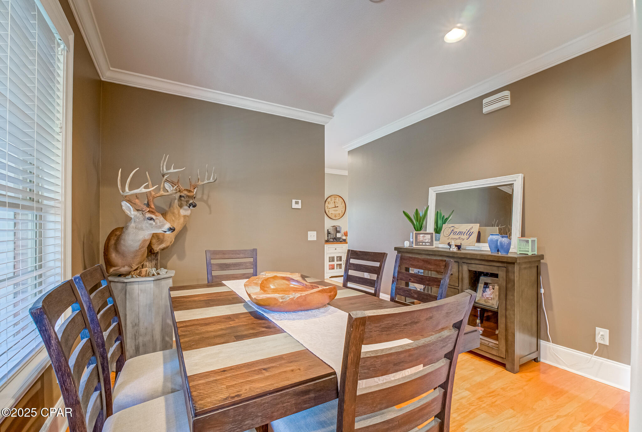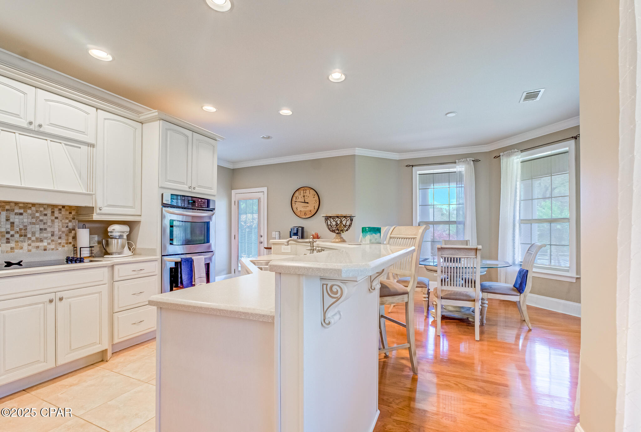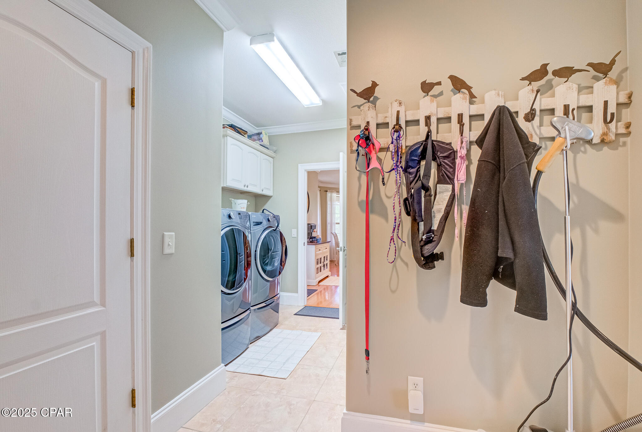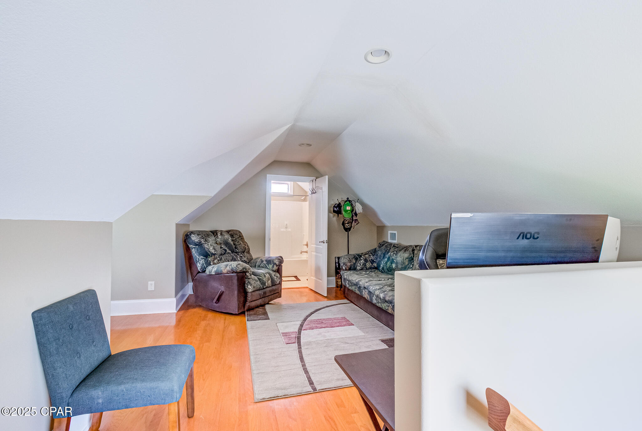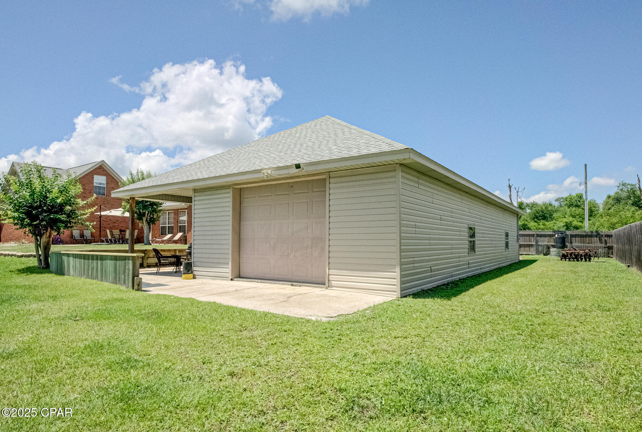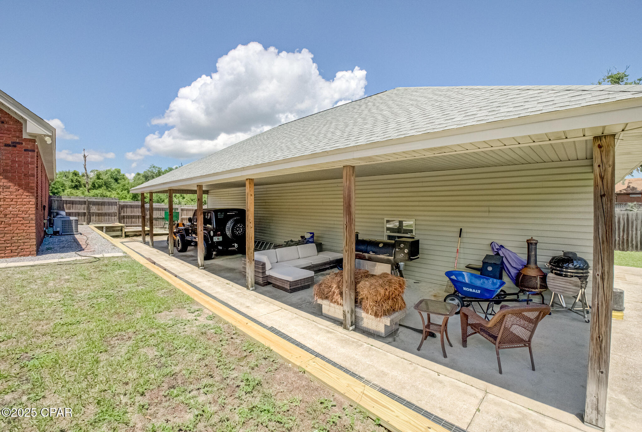Description
Lakefront luxury with 6-car garage on deer point lake!welcome to your dream home on the deep, shimmering waters of deer point lake! this beautifully crafted 3-bedroom, 3.5-bath residence offers over 2,400 square feet of elegant living space designed for comfort, style, and functionality.step inside to find soaring ceilings, detailed crown molding, and a bright, open layout ideal for both entertaining and everyday living. the main living area flows effortlessly into a well-appointed kitchen and dining space--all with tranquil lake views.the primary suite is a luxurious retreat, featuring a spa-like bathroom with a soaking tub, walk-in shower, and dual vanities. the additional bedrooms are spacious and share access to two full bathrooms, offering flexibility for family or guests.outside, enjoy your own slice of paradise with a deep water boat dock--perfect for fishing, boating, or relaxing on the lake. the oversized driveway leads to a rare 6-car garage, ideal for car enthusiasts, extra storage, or a workshop.whether you're looking to unwind with nature or entertain in style, this home delivers the perfect blend of waterfront living and everyday luxury.
Property Type
ResidentialCounty
BayStyle
CraftsmanAD ID
49783820
Sell a home like this and save $37,001 Find Out How
Property Details
-
Interior Features
Bathroom Information
- Total Baths: 4
- Full Baths: 3
- Half Baths: 1
Interior Features
- BreakfastBar,Fireplace,HighCeilings,KitchenIsland,Pantry,RecessedLighting,VaultedCeilings
- Roof: Shingle
Roofing Information
- Shingle
Heating & Cooling
- Heating: Central,Electric,Fireplaces
- Cooling: CentralAir,CeilingFans,Electric
-
Exterior Features
Building Information
- Year Built: 2005
Exterior Features
- Patio
-
Property / Lot Details
Lot Information
- Lot Dimensions: 160 x 230
- Lot Description: Landscaped,Waterfront
Property Information
- Subdivision: No Named Subdivision
-
Listing Information
Listing Price Information
- Original List Price: $625000
-
Taxes / Assessments
Tax Information
- Annual Tax: $3892
-
Virtual Tour, Parking, Multi-Unit Information & Homeowners Association
Parking Information
- Attached,Boat,DetachedCarport,Driveway,Detached,Garage,GolfCartGarage,Gated,Oversized,PaverBlock
Homeowners Association Information
- Included Fees: LegalAccounting,Other,SeeRemarks
- HOA: 150
-
School, Utilities & Location Details
School Information
- Elementary School: Southport
- Junior High School: Deane Bozeman
- Senior High School: Deane Bozeman
Utility Information
- SepticAvailable
Location Information
- Direction: Continue to FL-77 N2 min (0.2 mi)Turn right onto FL-77 N Pass by Popeyes Louisiana Kitchen (on the right in 0.7 mi)7 min (4.4 mi)Continue on State Hwy 77A. Take Resota Beach Rd to Paul Conrad Dr5 min (2.7 mi)7004 Paul Conrad Dr
Statistics Bottom Ads 2

Sidebar Ads 1

Learn More about this Property
Sidebar Ads 2

Sidebar Ads 2

BuyOwner last updated this listing 05/22/2025 @ 13:40
- MLS: 773510
- LISTING PROVIDED COURTESY OF: Dien and Andrew Group, Think Real Estate
- SOURCE: BCAR
is a Home, with 3 bedrooms which is for sale, it has 2,417 sqft, 2,417 sized lot, and 5 parking. are nearby neighborhoods.





