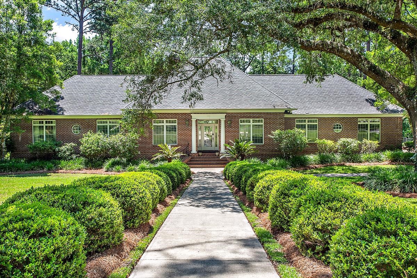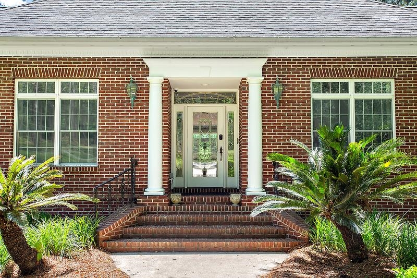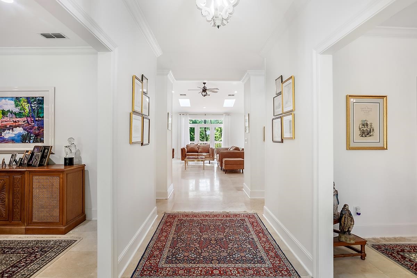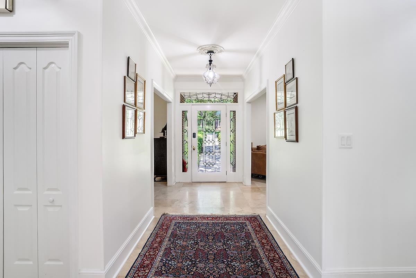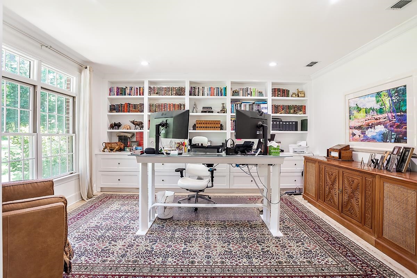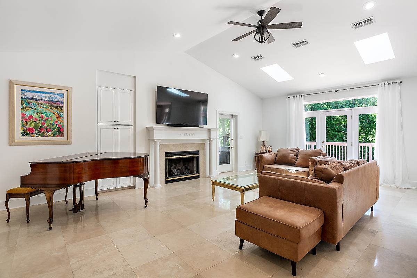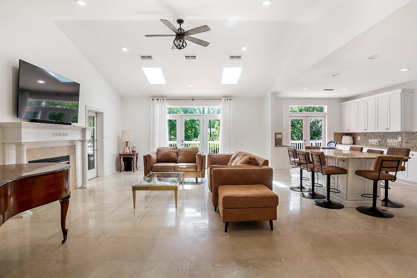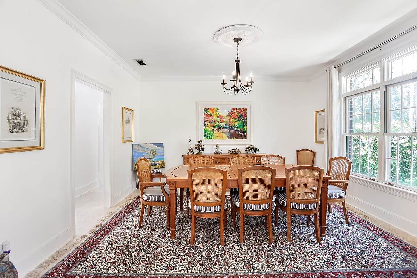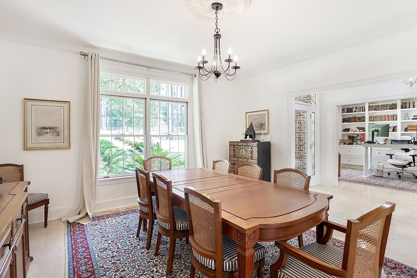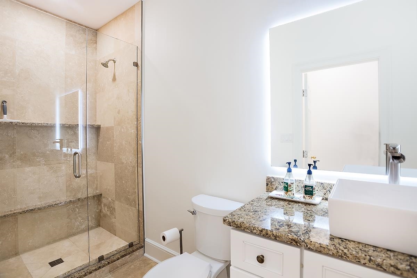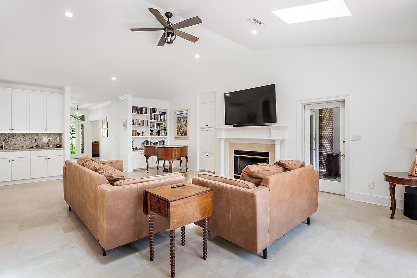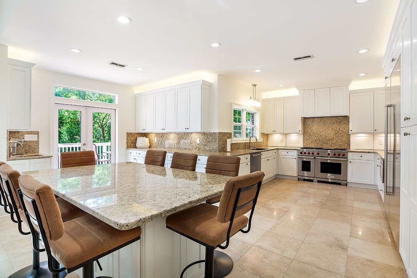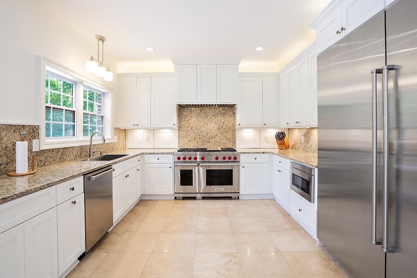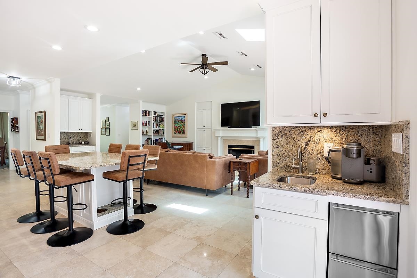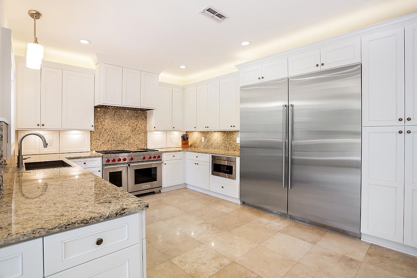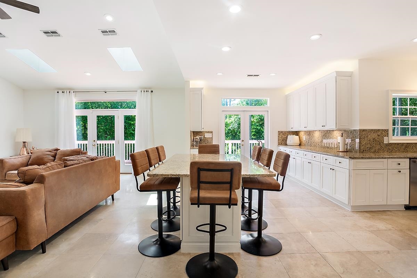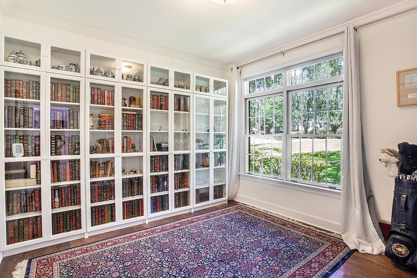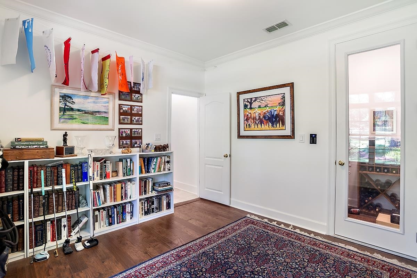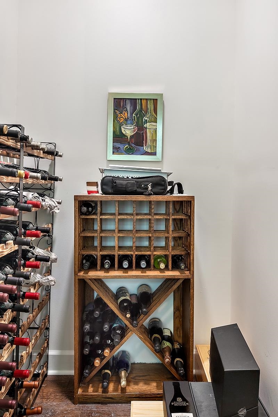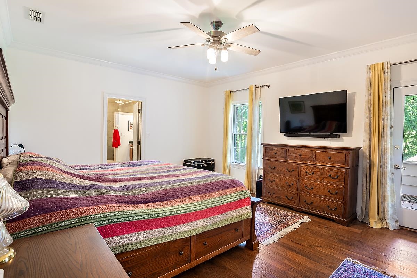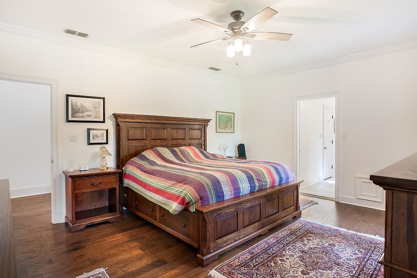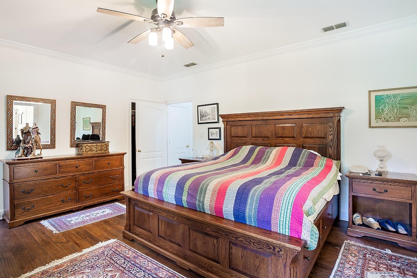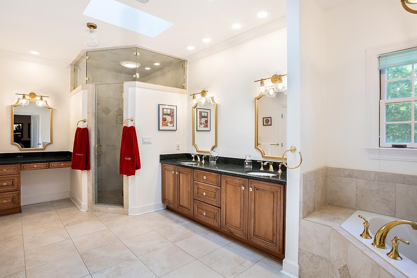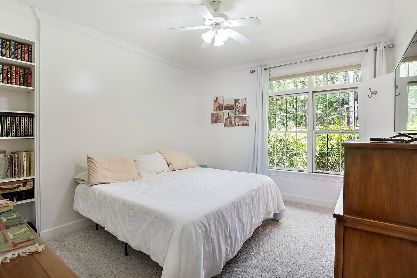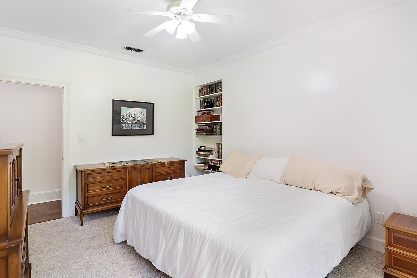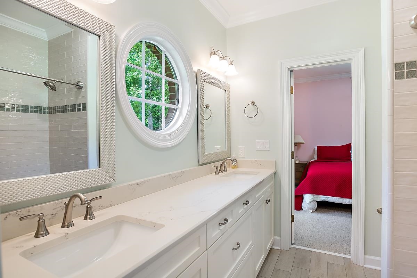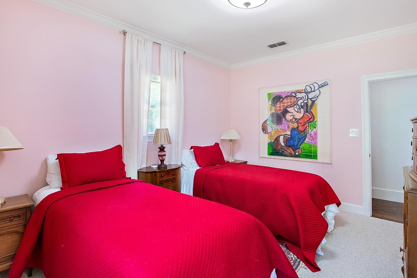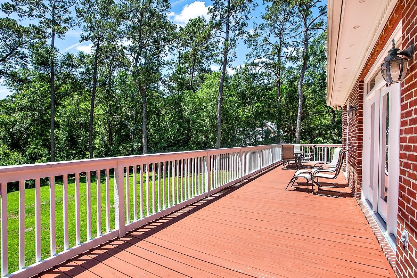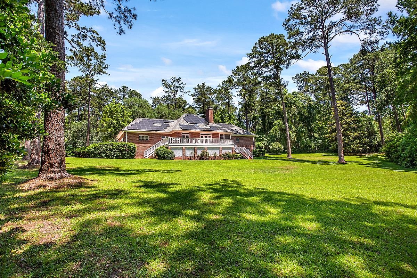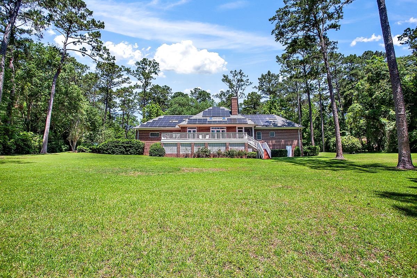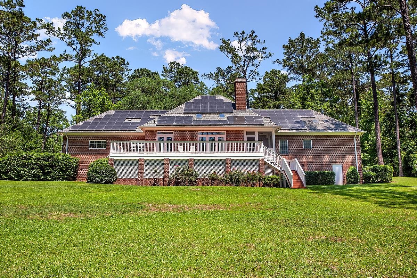Description
Nestled on a private 2-acre lot in the coveted area of north east tallahassee. this meticulously maintained 4-bedroom, 3-bath plus a study, brick home offers 3,194 sq ft of refined living space. this residence combines timeless craftsmanship with thoughtful updates - including an open concept, solar panels, tesla home battery, tesla car charger, viking range, subzero fridge/freezer, and a temperature controlled wine closet. you will feel at home in this serene retreat that is just minutes from bannerman crossing and top-rated schools. this home offers a rare combination of privacy, space, and convenience in one of tallahassee's most desirable neighborhoods. home highlights spacious layout - the open-concept design features soaring ceilings and abundant natural light, creating a welcoming atmosphere throughout. gourmet kitchen - equipped with state-of-the-art appliances, expansive counter space, and an island - you will have ample space to host large gatherings or spend quality time with loved ones. private master suite - this expansive bedroom boasts three closets, a private water closet, dual vanities, a separate vanity counter, a walk-in shower, and a tub. direct access to a screened porch enhances the suite's tranquility. additional bedrooms and flex spaces - three well-appointed bedrooms each adjacent to a full bathroom, along with two versatile office/flex rooms, offers ample space for various needs. outdoor living - a full-length deck overlooks the secluded backyard, providing an excellent space for relaxation and outdoor entertainment. garage space - a three car garage with epoxy floors makes for a great space to store the beautiful cars that belong to you.
Property Type
ResidentialSubdivision
Avalon ParkCounty
LeonStyle
OneStory,SplitFoyer,TraditionalAD ID
49786045
Sell a home like this and save $50,201 Find Out How
Property Details
-
Interior Features
Bathroom Information
- Total Baths: 3
- Full Baths: 2
- Half Baths: 1
Interior Features
- WetBar,TrayCeilings,HighCeilings,JettedTub,VaultedCeilings,EntranceFoyer,Pantry,WalkInClosets
Flooring Information
- Hardwood,Tile
Heating & Cooling
- Heating: Central,Electric,Fireplaces,NaturalGas,Solar
- Cooling: CentralAir,CeilingFans,Electric,Gas
-
Exterior Features
Building Information
- Year Built: 1991
-
Property / Lot Details
Lot Information
- Lot Dimensions: 314x395x225x383
Property Information
- Subdivision: --
-
Listing Information
Listing Price Information
- Original List Price: $845000
-
Taxes / Assessments
Tax Information
- Annual Tax: $7869
-
Virtual Tour, Parking, Multi-Unit Information & Homeowners Association
Parking Information
- Carport,ParkingSpaces,ThreeOrMoreSpaces
Homeowners Association Information
- Included Fees: RoadMaintenance
- HOA: 400
-
School, Utilities & Location Details
School Information
- Elementary School: HAWKS RISE
- Junior High School: DEERLAKE
- Senior High School: CHILES
Location Information
- Direction: Thomasville North, Left on Bannerman, left on Standing Pines Ln, house on left
Statistics Bottom Ads 2

Sidebar Ads 1

Learn More about this Property
Sidebar Ads 2

Sidebar Ads 2

BuyOwner last updated this listing 05/21/2025 @ 21:07
- MLS: 386089
- LISTING PROVIDED COURTESY OF: Catherine Novielli, Pro Players Realty USA
- SOURCE: TBRMLS
is a Home, with 4 bedrooms which is for sale, it has 3,194 sqft, 3,194 sized lot, and 0 parking. are nearby neighborhoods.


