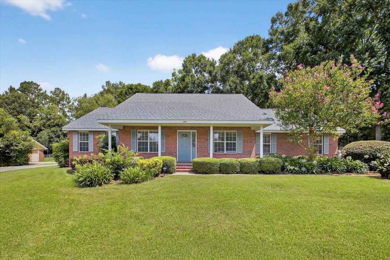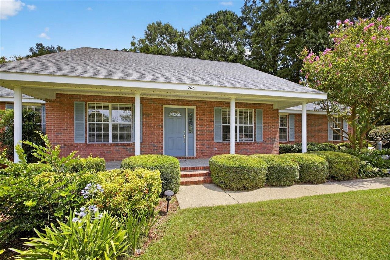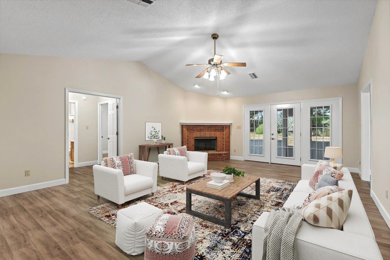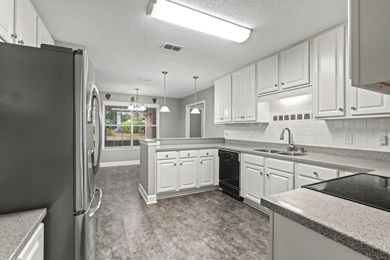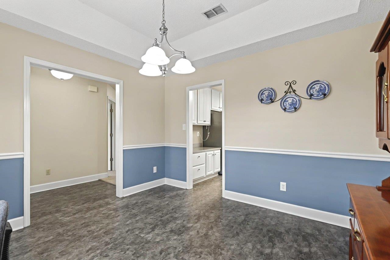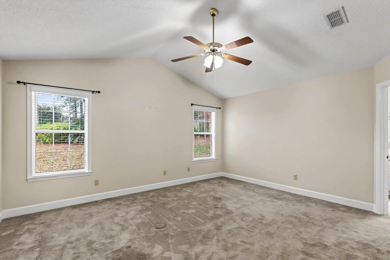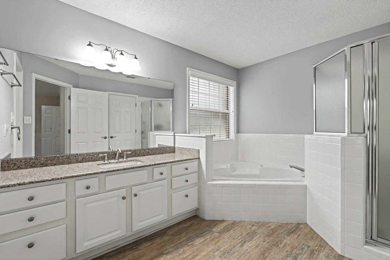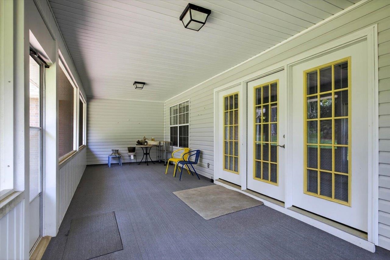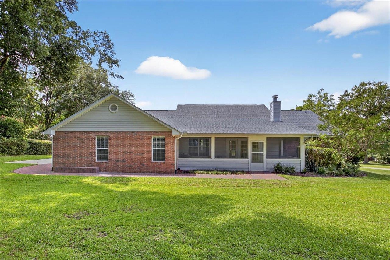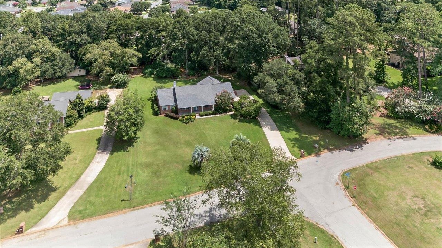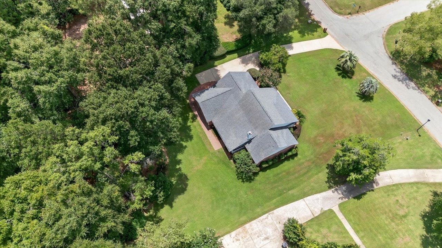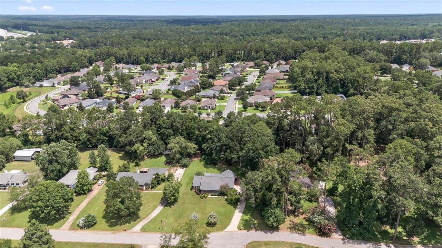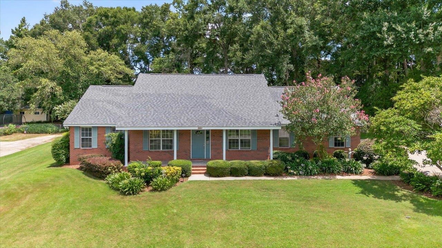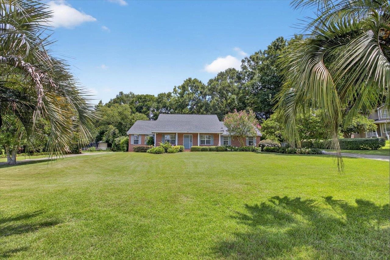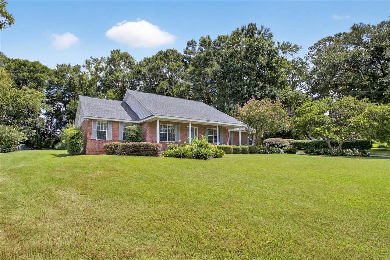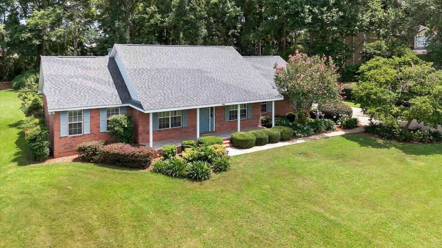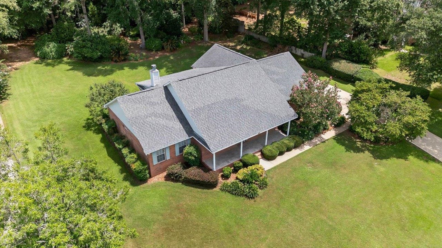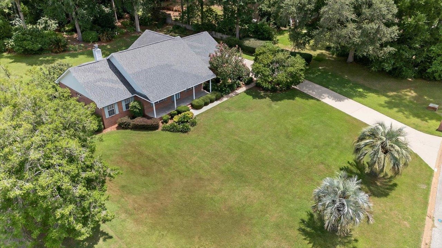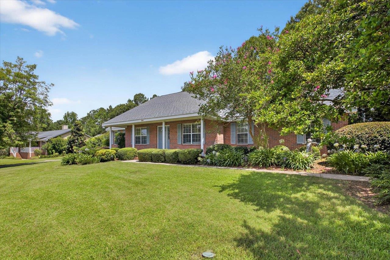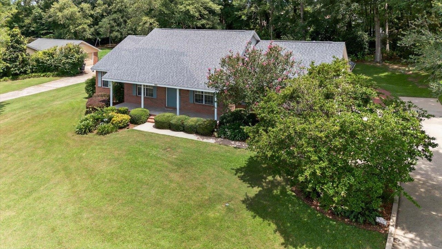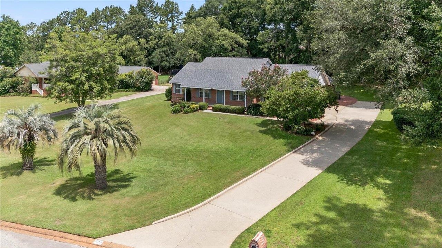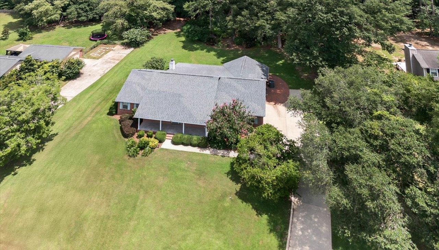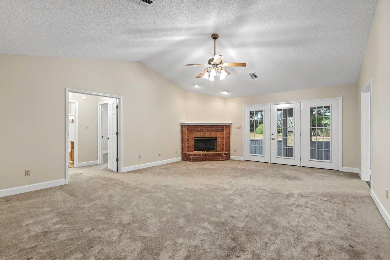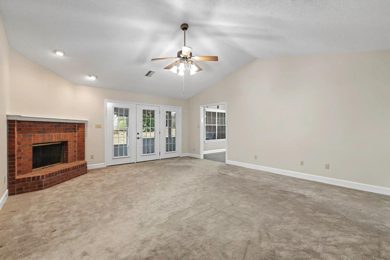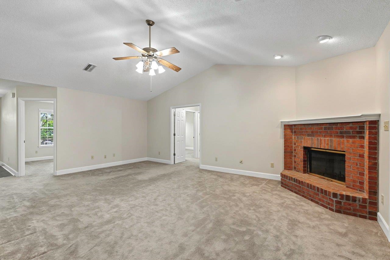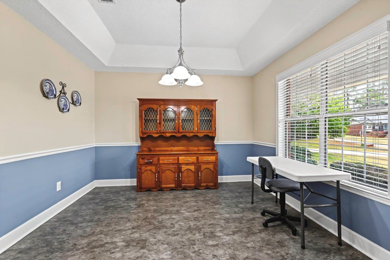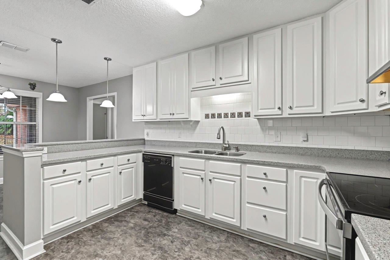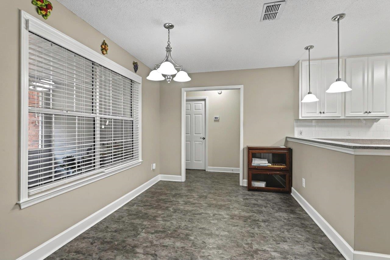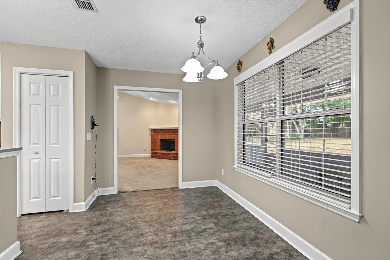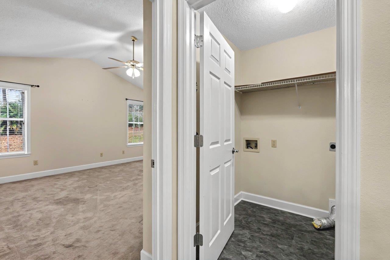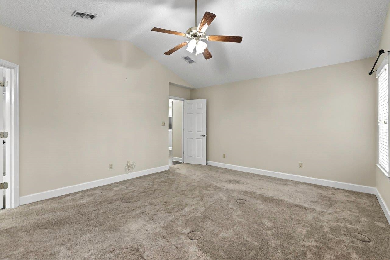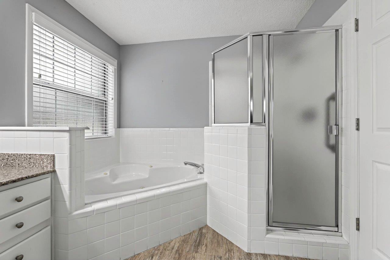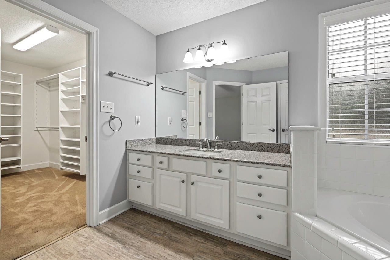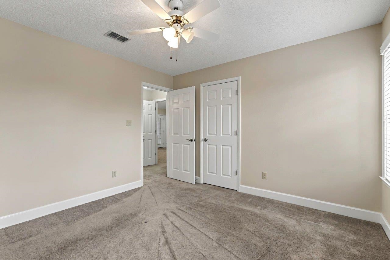Description
Welcome to this charming full-brick home nestled in a quiet neighborhood, offering the perfect combination of privacy, convenience, and thoughtful design. this home features a desirable split floor plan with 4 bedrooms and 2 baths—or the option of 3 bedrooms and a home office—and includes a cozy covered 280 sq ft screened porch braced with footers that can easily be closed in to add more sq footage to the home. features a large breakfast area overlooking the back yard, a formal dining room, beautiful kitchen and high ceilings. new central air system. situated on a large lot, 0.64 acres, there’s plenty of room for outdoor activities, gardening, or even adding a pool. the partially fenced backyard adds privacy, creating a great space for relaxation or entertaining including it's own wooded area for additional privacy. conveniently located near the interstate and just a short drive to costco, bass pro, additional shopping, dining, and more. this home provides the serenity of a peaceful retreat while keeping you close to all your daily essentials. don’t miss the opportunity to make this well maintained, turn key property your own! *living room pictures shown are virtually staged.
Property Type
ResidentialSubdivision
Deer Pointe UnrecordedCounty
LeonStyle
OneStory,TraditionalAD ID
50373253
Sell a home like this and save $26,861 Find Out How
Property Details
-
Interior Features
Bathroom Information
- Total Baths: 2
- Full Baths: 2
Interior Features
- HotTubSpa,JettedTub,StallShower,EntranceFoyer,WalkInClosets
Flooring Information
- Carpet,Tile
Heating & Cooling
- Heating: Central,HeatPump,Wood
- Cooling: CentralAir,CeilingFans,Electric
-
Exterior Features
Building Information
- Year Built: 1995
-
Property / Lot Details
Property Information
- Subdivision: DEER POINTE UNRECORDED
-
Listing Information
Listing Price Information
- Original List Price: $466000
-
Taxes / Assessments
Tax Information
- Annual Tax: $3849
-
Virtual Tour, Parking, Multi-Unit Information & Homeowners Association
Parking Information
- Driveway,Garage,TwoCarGarage
Homeowners Association Information
- HOA: 160
-
School, Utilities & Location Details
School Information
- Elementary School: BUCK LAKE
- Junior High School: SWIFT CREEK
- Senior High School: LINCOLN
Location Information
- Direction: From Mahan/Hwy 90, R on Walden, L on Atascadero Ln
Statistics Bottom Ads 2

Sidebar Ads 1

Learn More about this Property
Sidebar Ads 2

Sidebar Ads 2

BuyOwner last updated this listing 07/21/2025 @ 13:33
- MLS: 388325
- LISTING PROVIDED COURTESY OF: Chip Williams, Keller Williams Town & Country
- SOURCE: TBRMLS
is a Home, with 4 bedrooms which is recently sold, it has 2,077 sqft, 2,077 sized lot, and 2 parking. are nearby neighborhoods.


