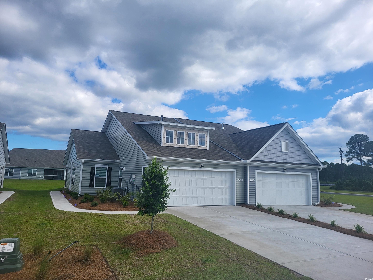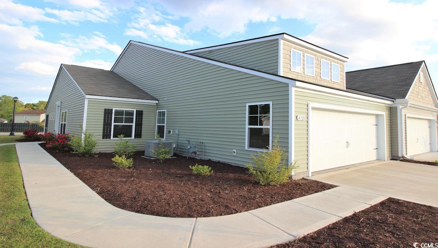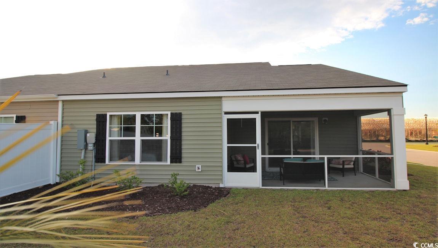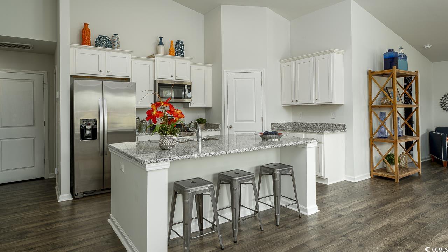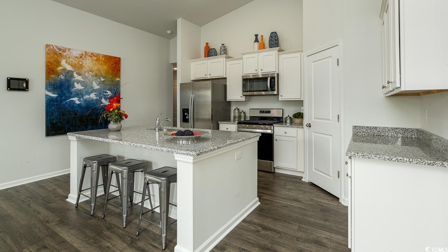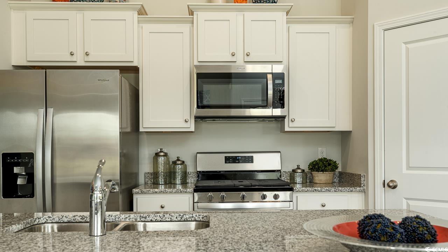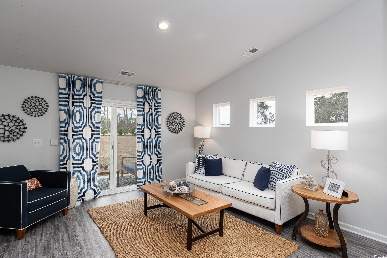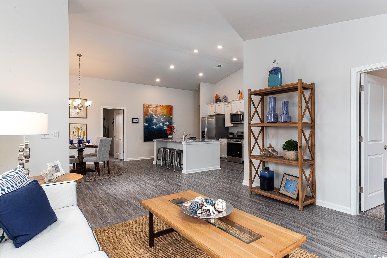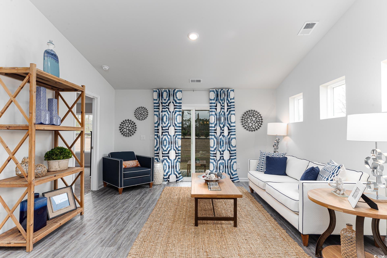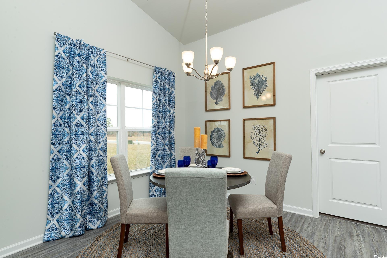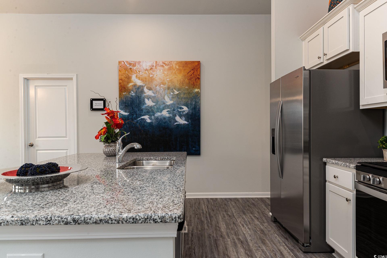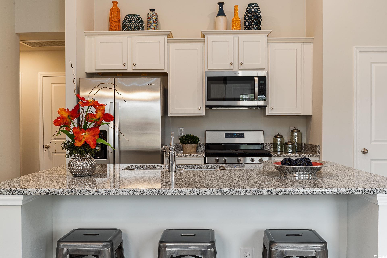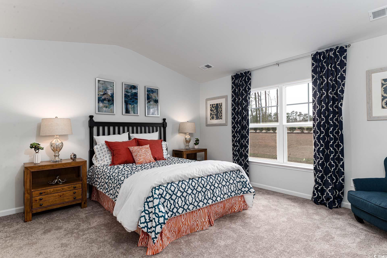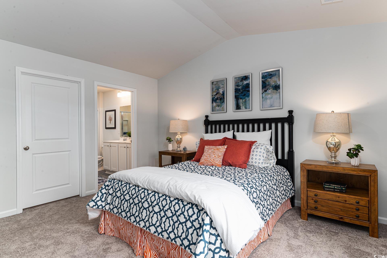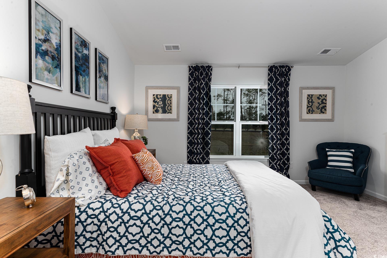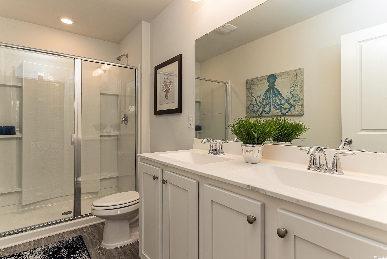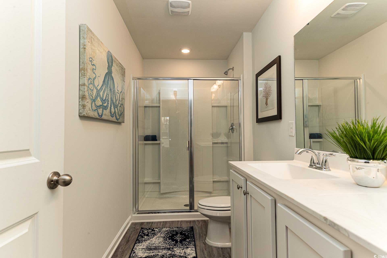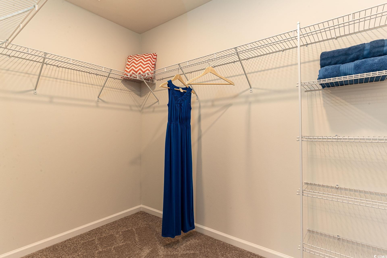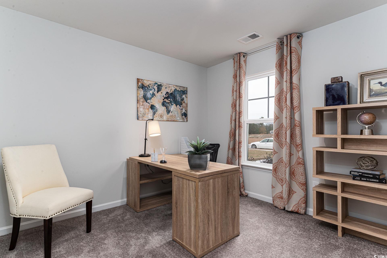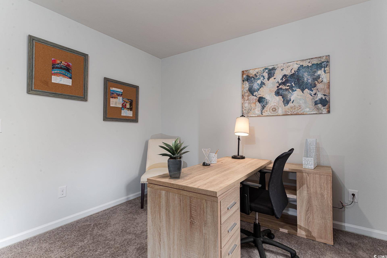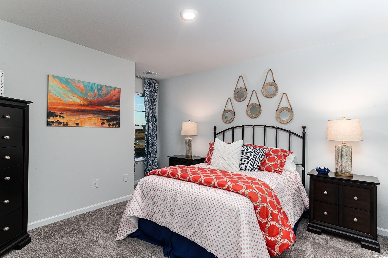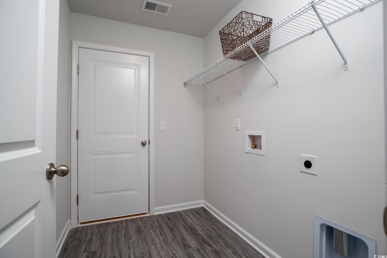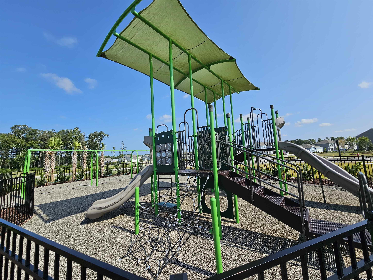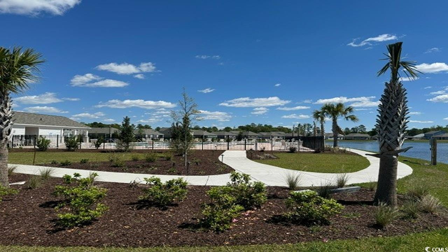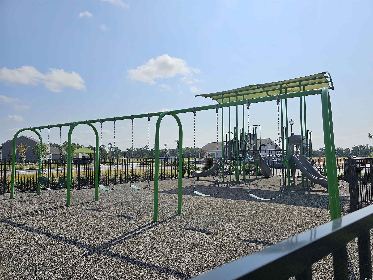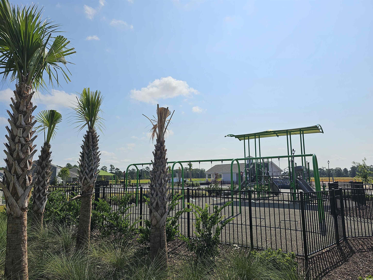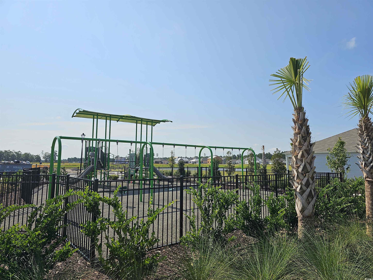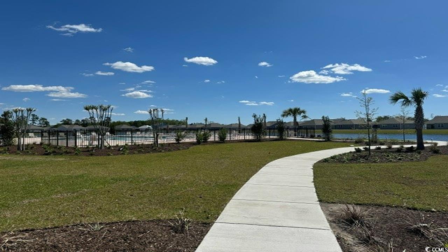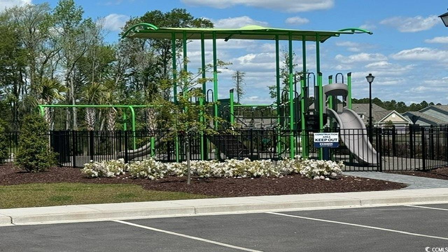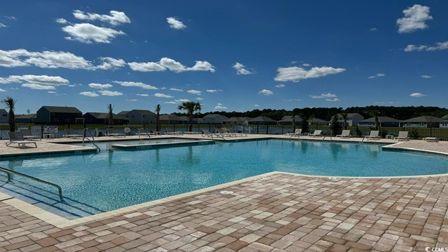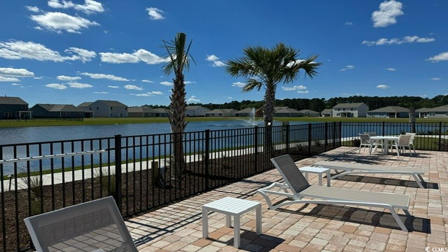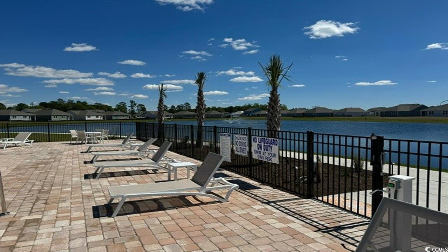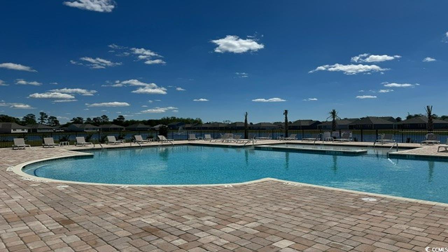Description
Lovely, low maintenance, paired ranch home in a brand new community! this tuscan floorplan offers a spacious, open layout all on a single level. with vaulted ceilings, tons of natural light throughout the living and dining areas, large kitchen island, and spacious covered, this home is perfect for entertaining! the kitchen also features granite countertops, stainless steel appliances and large pantry with ample storage. roomy primary bedroom suite with walk-in closet and private bath with dual vanity and 5' walk-in shower. this home also features a tankless water heater, and our home is connected smart home package. *photos are of a similar tuscan home. (home and community information, including pricing, included features, terms, availability and amenities, are subject to change prior to sale at any time without notice or obligation. square footages are approximate. pictures, photographs, colors, features, and sizes are for illustration purposes only and will vary from the homes as built. equal housing opportunity builder.)
Property Type
ResidentialCounty
HorryStyle
PatioHomeAD ID
44938687
Sell a home like this and save $18,405 Find Out How
Property Details
-
Interior Features
Bathroom Information
- Full Baths: 2
Interior Features
- Attic,PermanentAtticStairs,BedroomonMainLevel,KitchenIsland,StainlessSteelAppliances,SolidSurfaceCounters
Flooring Information
- Carpet
Heating & Cooling
- Heating: Central,Electric,Gas
- Cooling: CentralAir
-
Exterior Features
Building Information
- Year Built: 2022
Exterior Features
- Porch
-
Property / Lot Details
Lot Information
- Lot Description: CornerLot,OutsideCityLimits,Rectangular
Property Information
- Subdivision: Ridgefield
-
Listing Information
Listing Price Information
- Original List Price: $315070
-
Virtual Tour, Parking, Multi-Unit Information & Homeowners Association
Parking Information
- Garage: 4
- Attached,Garage,TwoCarGarage,GarageDoorOpener
Homeowners Association Information
- Included Fees: Insurance,MaintenanceGrounds,Pools,Trash
- HOA : 280
-
School, Utilities & Location Details
School Information
- Elementary School: Carolina Forest Elementary School
- Junior High School: Ten Oaks Middle
- Senior High School: Carolina Forest High School
Utility Information
- CableAvailable,ElectricityAvailable,NaturalGasAvailable,Other,PhoneAvailable,SewerAvailable,WaterAvailable
Location Information
- Direction: VIA US-501 N: Take US-501 N to Myrtle Ridge Dr in Carolina Forest. Continue onto US-501 N and turn left onto Myrtle Ridge Dr. Continue straight, destination will be on the left.
Statistics Bottom Ads 2

Sidebar Ads 1

Learn More about this Property
Sidebar Ads 2

Sidebar Ads 2

BuyOwner last updated this listing 04/28/2024 @ 16:33
- MLS: 2317486
- LISTING PROVIDED COURTESY OF: Renee Brown, DR Horton
- SOURCE: CCAR
Buyer Agency Compensation: 3%
Offer of compensation is made only to participants of the MLS where the listing is filed.
is a Home, with 3 bedrooms which is recently sold, it has 1,397 sqft, 1,397 sized lot, and 2 parking. are nearby neighborhoods.


