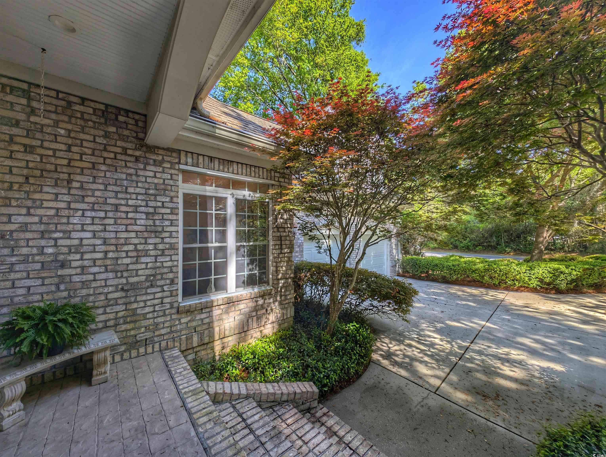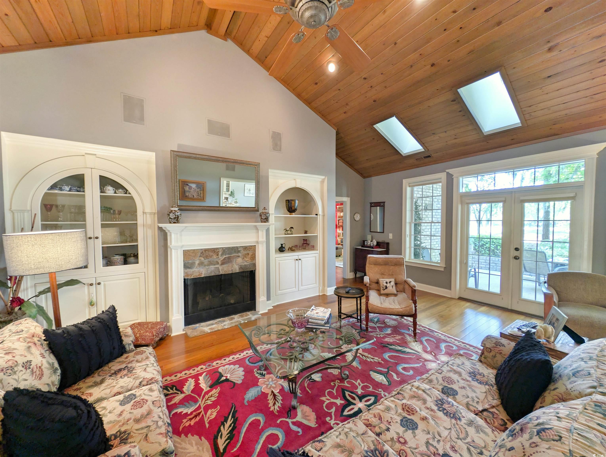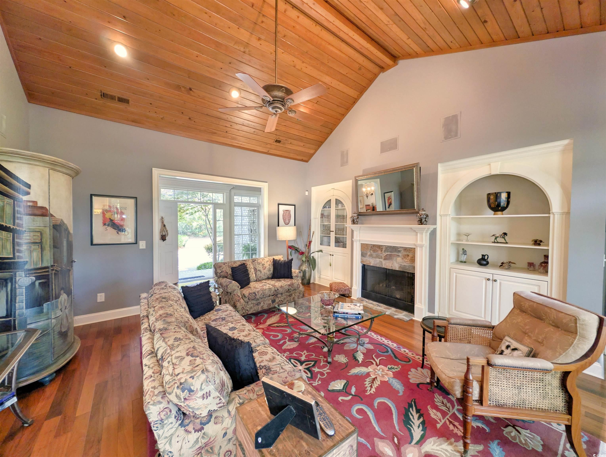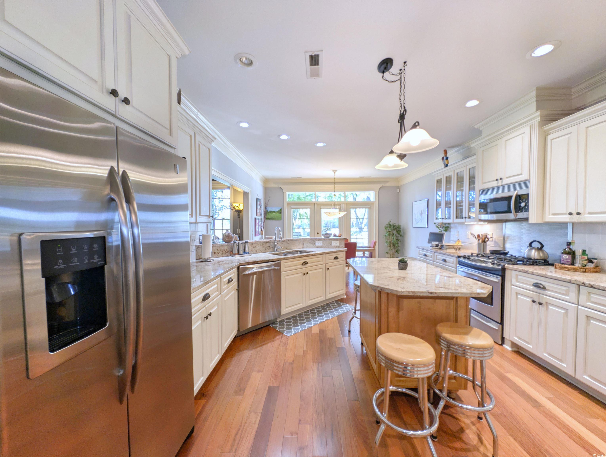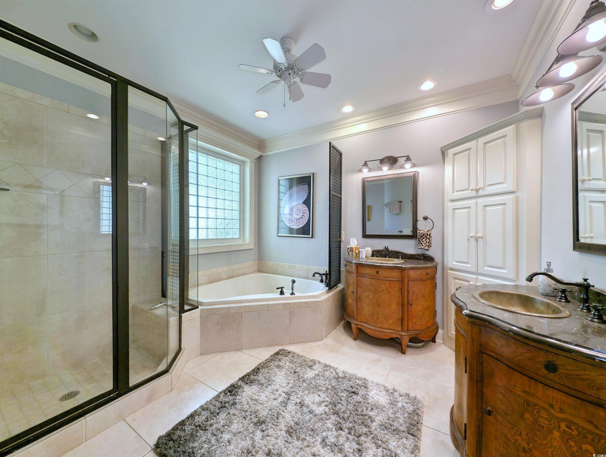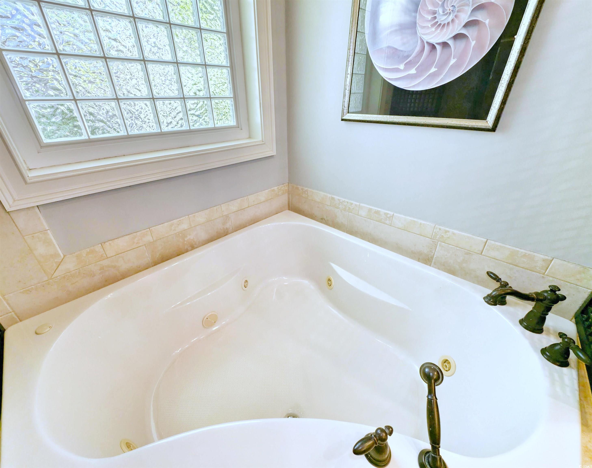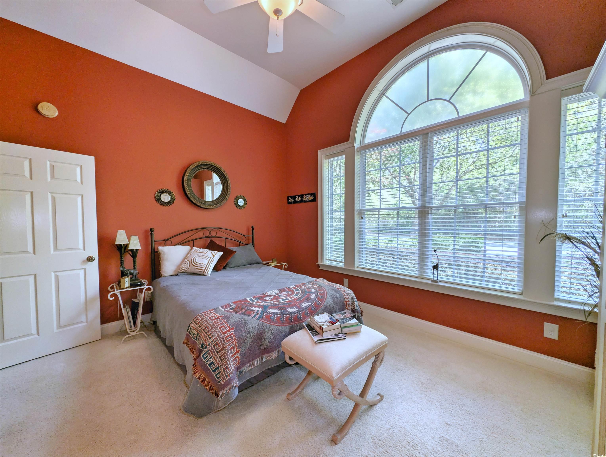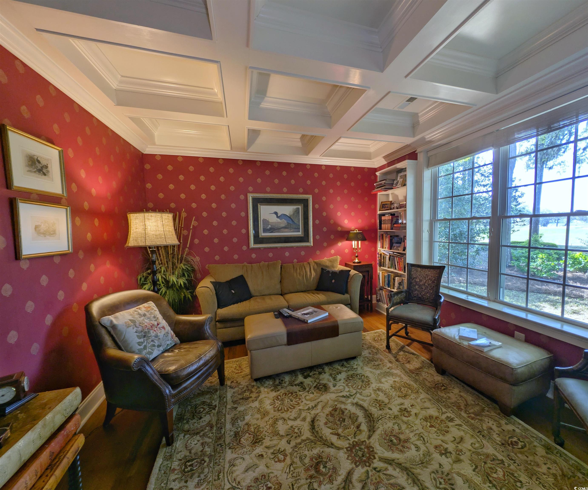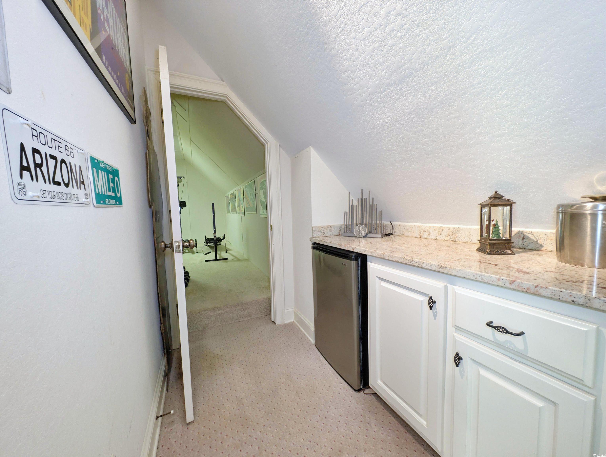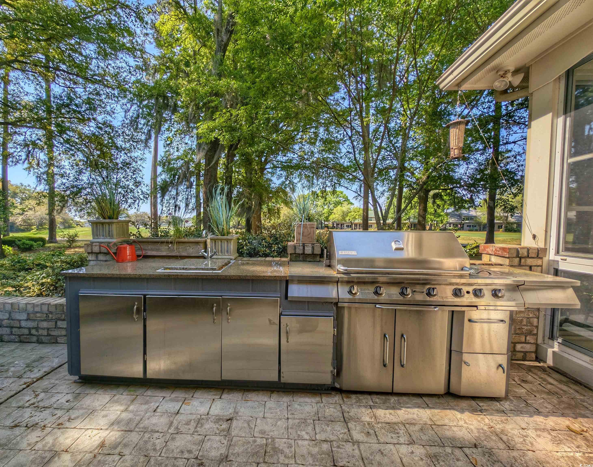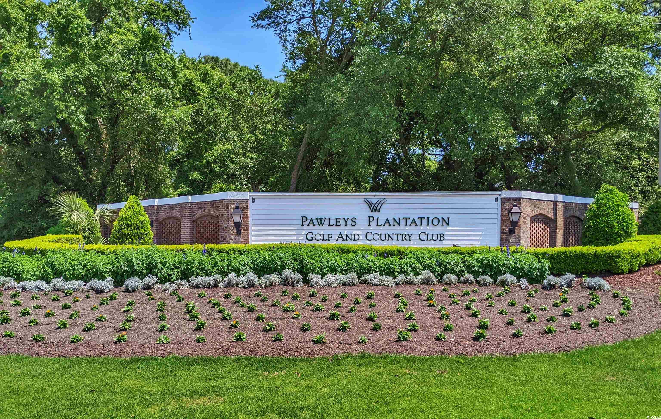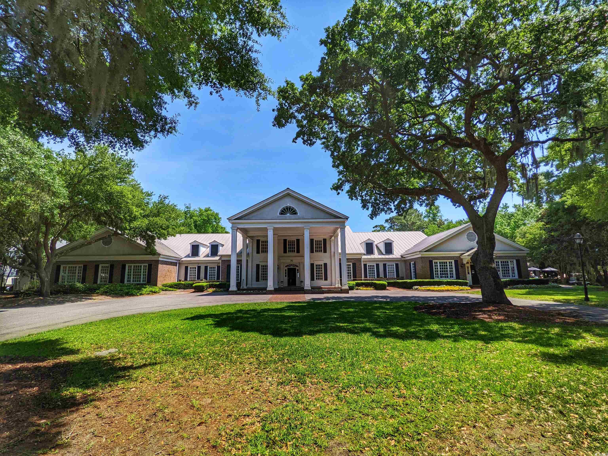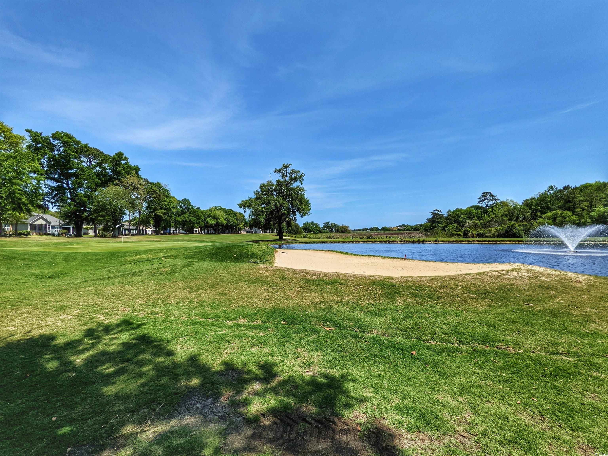Description
Welcome to 710 masters drive, a stunning custom-built residence in the prestigious, gated community of pawleys plantation. nestled along the 12th fairway of the newly renovated jack nicklaus signature golf course, this meticulously maintained home offers breathtaking views of both the fairway and the serene marsh beyond. thoughtfully designed for comfort and elegance, this home offers 4 bedrooms, 4 full bathrooms, and a spacious bonus/media room that adds versatility and function. there's also potential to convert space into a 5th bedroom if needed. bottom line, this home offers a variety of spacious rooms, providing the flexibility to tailor the layout to your personal needs—whether for work, fitness, entertainment, or additional bedrooms. the chef’s kitchen is a culinary dream, outfitted granite countertops, custom cabinetry, and high-end stainless steel appliances. the living room impresses with cathedral cypress ceilings, skylights, a cozy fireplace, and built-in shelving, creating a warm yet sophisticated atmosphere. the primary suite is a private retreat with tray ceilings, his-and-hers walk-in closets and an attached carolina room offering peaceful views of the golf course and marsh. step outside to enjoy the outdoor kitchen and spacious patio, perfect for entertaining. the home is surrounded by professionally landscaped grounds, providing a tranquil setting for nature lovers and golf enthusiasts alike. pawleys plantation is a gated community where residents enjoy golf, tennis & social.
Property Type
ResidentialSubdivision
Pawleys PlantationCounty
GeorgetownStyle
TraditionalAD ID
49782861
Sell a home like this and save $54,701 Find Out How
Property Details
-
Interior Features
Bathroom Information
- Full Baths: 4
Interior Features
- Attic,Fireplace,PullDownAtticStairs,PermanentAtticStairs,BreakfastBar,BedroomOnMainLevel,EntranceFoyer,KitchenIsland,StainlessSteelAppliances,SolidSurfaceCounters
Flooring Information
- Carpet,Tile,Wood
Heating & Cooling
- Heating: Central,Electric
- Cooling: CentralAir
-
Exterior Features
Building Information
- Year Built: 2005
Exterior Features
- OutdoorKitchen,Porch
-
Property / Lot Details
Lot Information
- Lot Dimensions: 90 x 149 x 89 x 145
- Lot Description: FloodZone,NearGolfCourse,OutsideCityLimits,OnGolfCourse,Rectangular,RectangularLot
Property Information
- Subdivision: Pawleys Plantation
-
Listing Information
Listing Price Information
- Original List Price: $920000
-
Virtual Tour, Parking, Multi-Unit Information & Homeowners Association
Parking Information
- Garage: 4
- Attached,TwoCarGarage,Garage
Homeowners Association Information
- HOA: 135
-
School, Utilities & Location Details
School Information
- Elementary School: Waccamaw Elementary School
- Junior High School: Waccamaw Middle School
- Senior High School: Waccamaw High School
Utility Information
- CableAvailable,ElectricityAvailable,SewerAvailable,WaterAvailable
Location Information
Statistics Bottom Ads 2

Sidebar Ads 1

Learn More about this Property
Sidebar Ads 2

Sidebar Ads 2

BuyOwner last updated this listing 06/30/2025 @ 06:59
- MLS: 2509714
- LISTING PROVIDED COURTESY OF: Neil Giesler, James W Smith Real Estate Co
- SOURCE: CCAR
is a Home, with 4 bedrooms which is for sale, it has 3,442 sqft, 3,442 sized lot, and 2 parking. are nearby neighborhoods.






