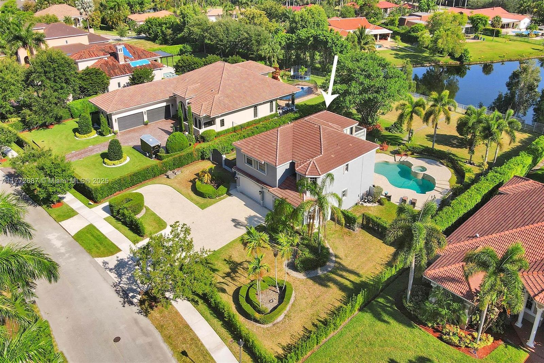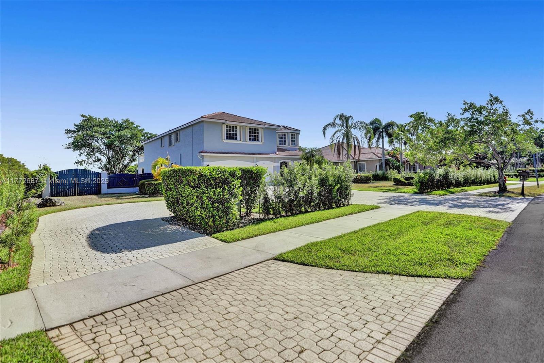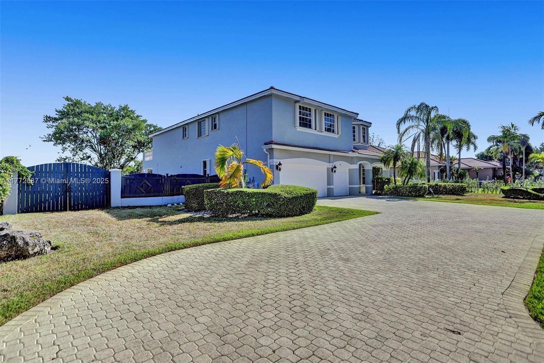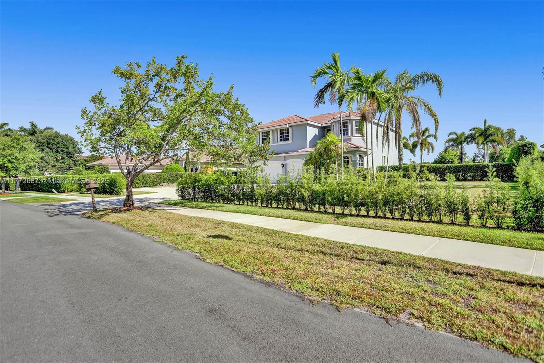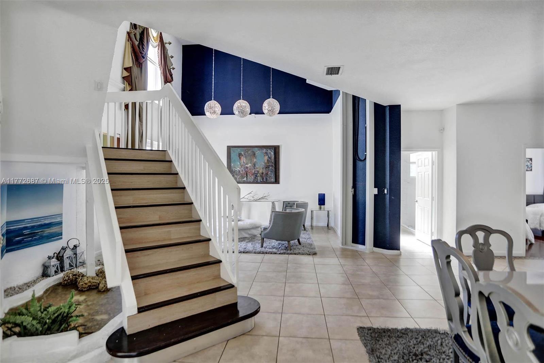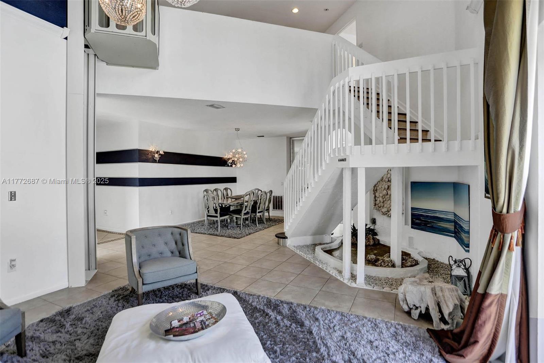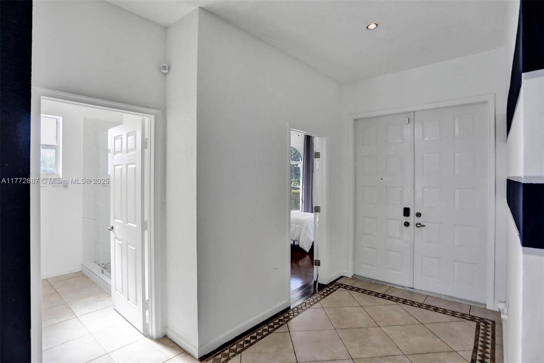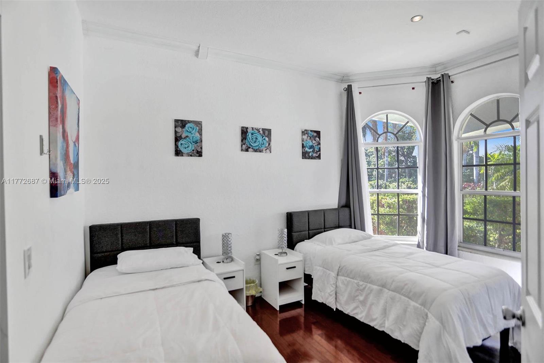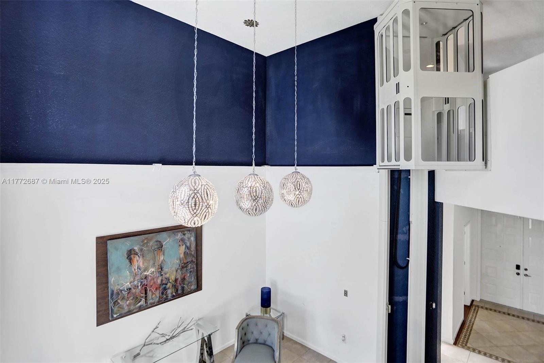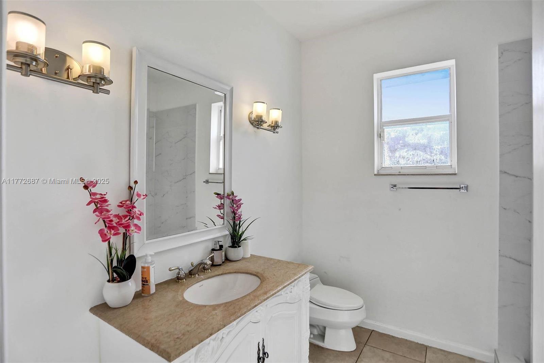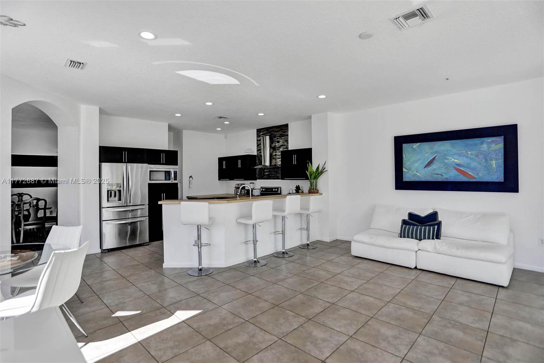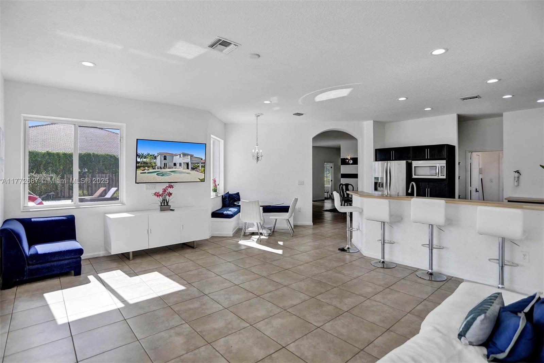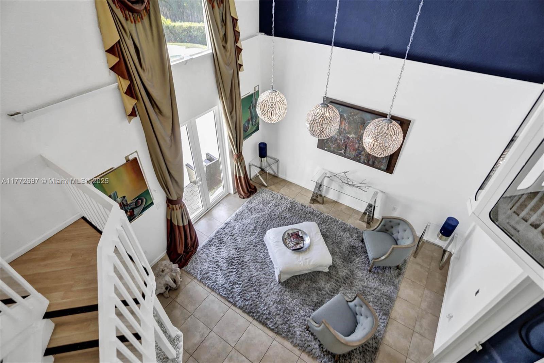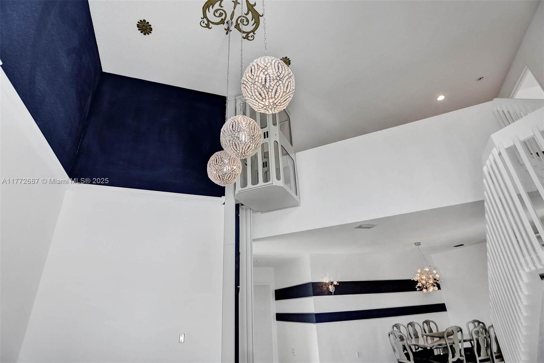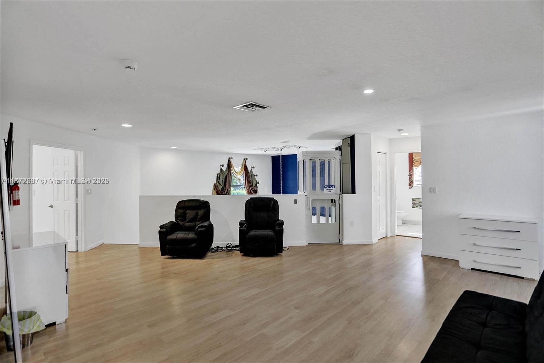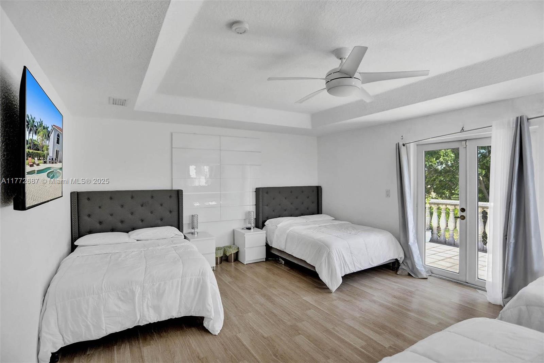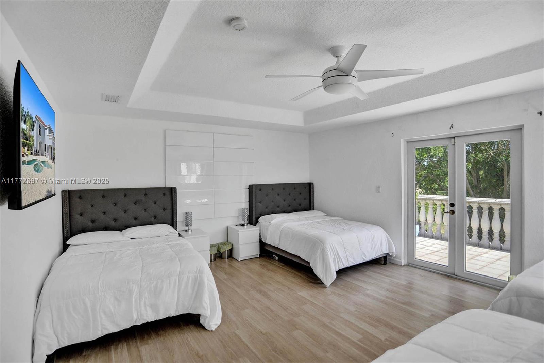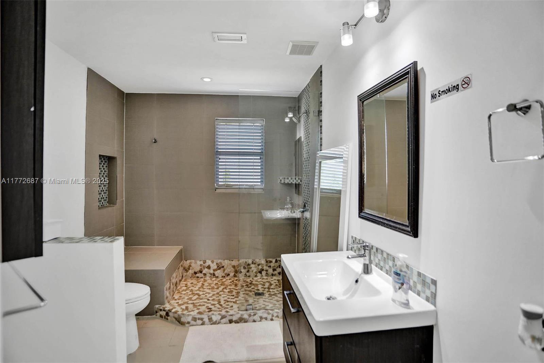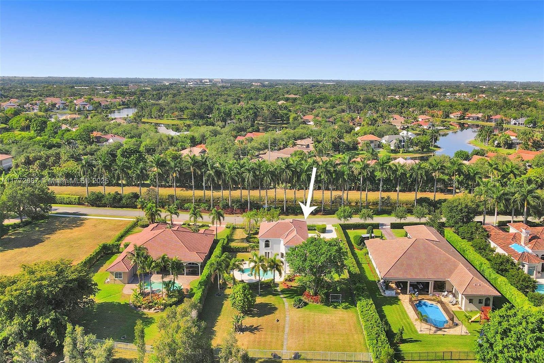Description
Just reduced $100k – priced to sell! welcome to your dream estate in the heart of weston! nestled on a builder’s acre with tranquil lake views and spacious green areas, this beautifully maintained custom home blends comfort, elegance, and functionality. featuring a new elevator, soaring ceilings, formal living and dining rooms, and an open floor plan perfect for entertaining or everyday living. step outside to a resort-style pool, spa, and lush tropical landscaping—ideal for relaxing or hosting guests. the first floor offers a bedroom and full bath, perfect for visitors, in-laws, or a home office. upstairs, the oversized primary suite opens to a large balcony with breathtaking views. a 3-car garage and circular driveway complete this exceptional home. schedule your private tour today!
Property Type
ResidentialSubdivision
Bonaventure Country ClubCounty
BrowardStyle
TwoStoryAD ID
49851141
Sell a home like this and save $106,001 Find Out How
Property Details
-
Interior Features
Bathroom Information
- Total Baths: 4
- Full Baths: 4
Interior Features
- BreakfastBar,BedroomOnMainLevel,BreakfastArea,DiningArea,SeparateFormalDiningRoom,FirstFloorEntry,HandicapAccess,SittingAreaInPrimary,SeparateShower,UpperLevelPrimary,WalkInClosets,Attic,Elevator
- Roof: SpanishTile
Roofing Information
- SpanishTile
Flooring Information
- Tile
Heating & Cooling
- Heating: Central,Electric
- Cooling: CentralAir,CeilingFans,Electric
-
Exterior Features
Building Information
- Year Built: 2002
Exterior Features
- Balcony,Fence,Patio,StormSecurityShutters
-
Property / Lot Details
Lot Information
- Lot Description: LessThanOneAcre,OneToTwoAcres,SprinklersAutomatic
- Main Square Feet: 40216
Property Information
- Subdivision: BONAVENTURE
-
Listing Information
Listing Price Information
- Original List Price: $1875000
-
Taxes / Assessments
Tax Information
- Annual Tax: $21174
-
Virtual Tour, Parking, Multi-Unit Information & Homeowners Association
Parking Information
- Attached,CircularDriveway,Driveway,Garage,GarageDoorOpener
Homeowners Association Information
- HOA: 60
-
School, Utilities & Location Details
School Information
- Elementary School: Indian Trace
- Junior High School: Tequesta Trace
- Senior High School: Western
Utility Information
- CableAvailable
Location Information
- Direction: WESTON RD SOUTH TO SADDLE CLUB MAKE A RIGHT THEN FIRST LEFT TO RANCH RD, LOOK FOR THE HOUSE NUMBER ON THE RIGHT
Statistics Bottom Ads 2

Sidebar Ads 1

Learn More about this Property
Sidebar Ads 2

Sidebar Ads 2

BuyOwner last updated this listing 07/03/2025 @ 21:03
- MLS: A11772687
- LISTING PROVIDED COURTESY OF: Gustavo Cuenca, Related ISG Realty, LLC.
- SOURCE: SEFMIAMI
is a Home, with 5 bedrooms which is for sale, it has 3,678 sqft, 40,216 sized lot, and 3 parking. are nearby neighborhoods.


