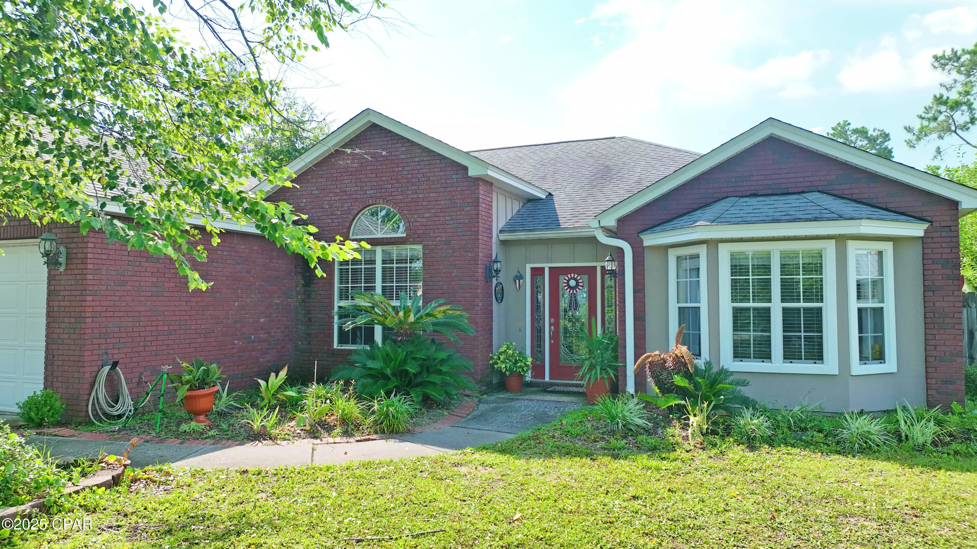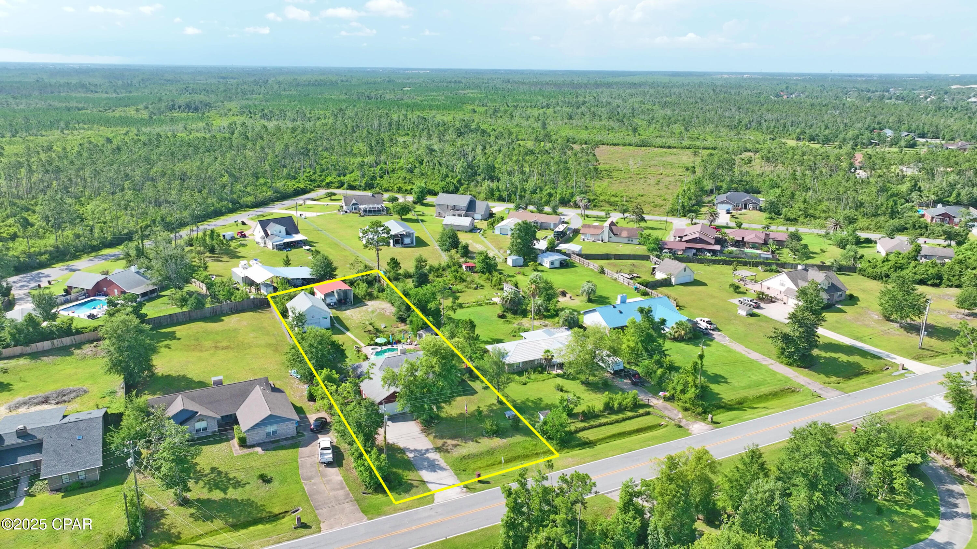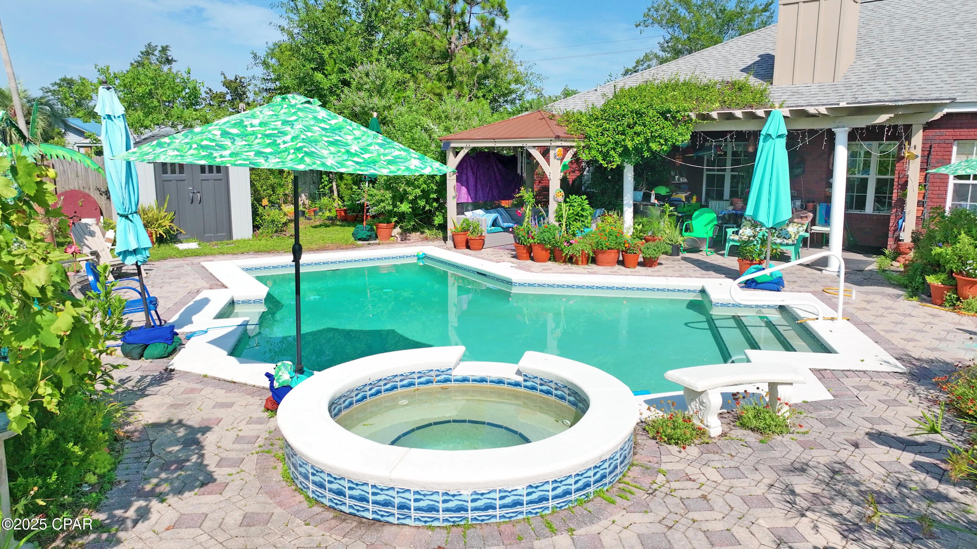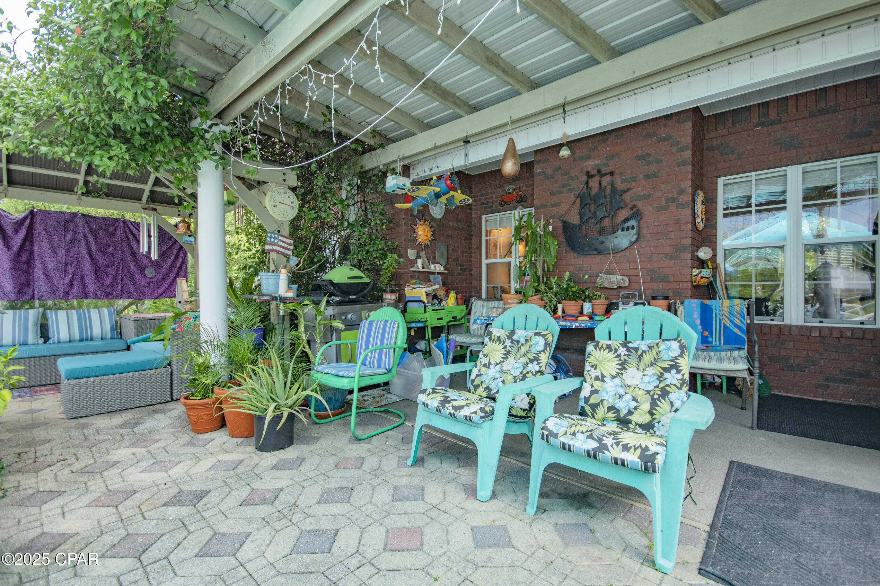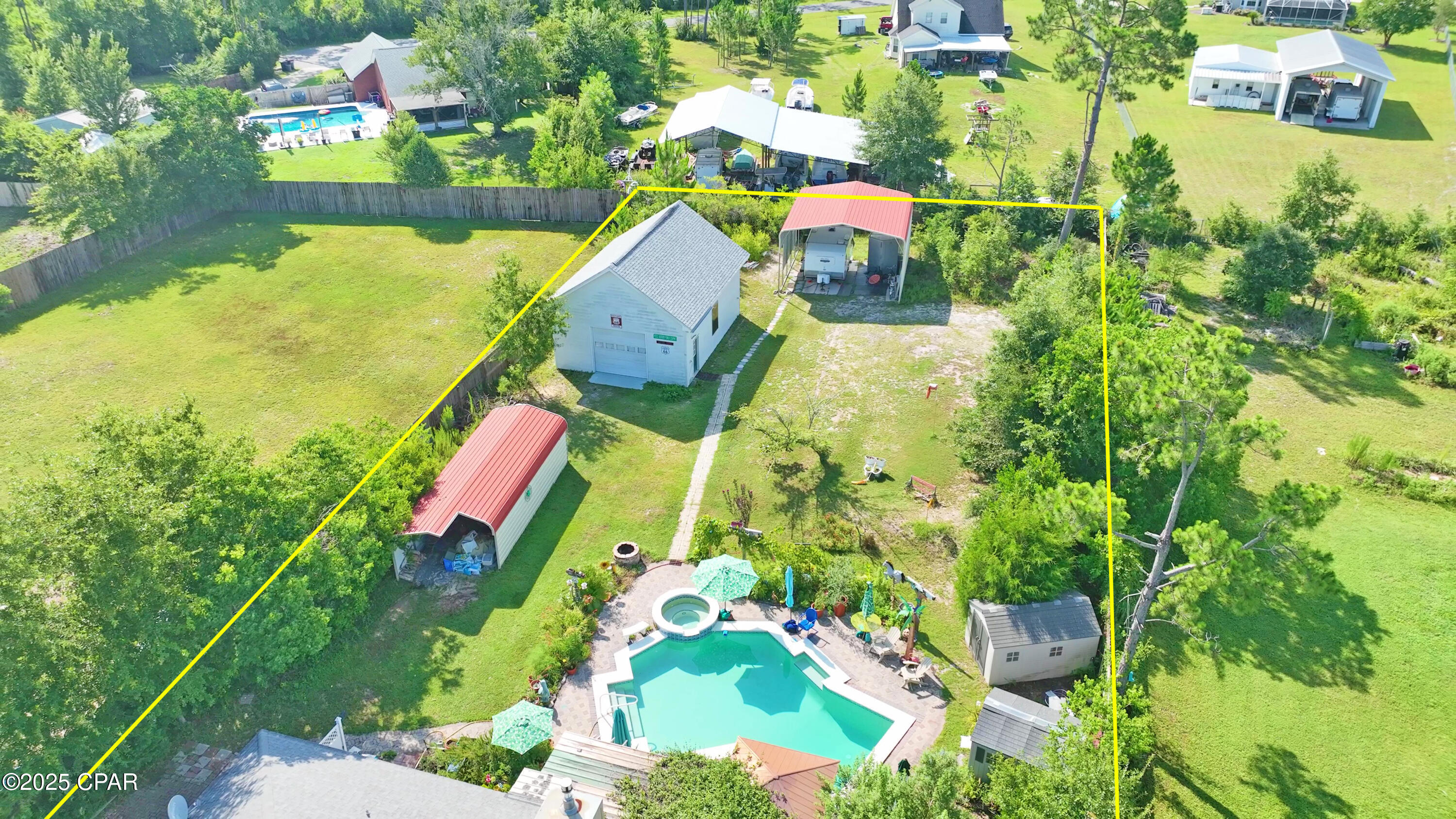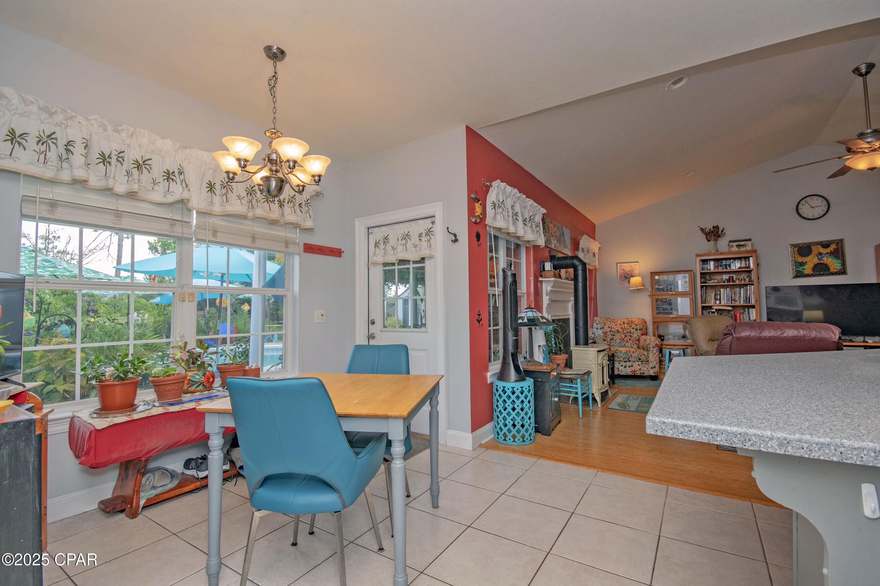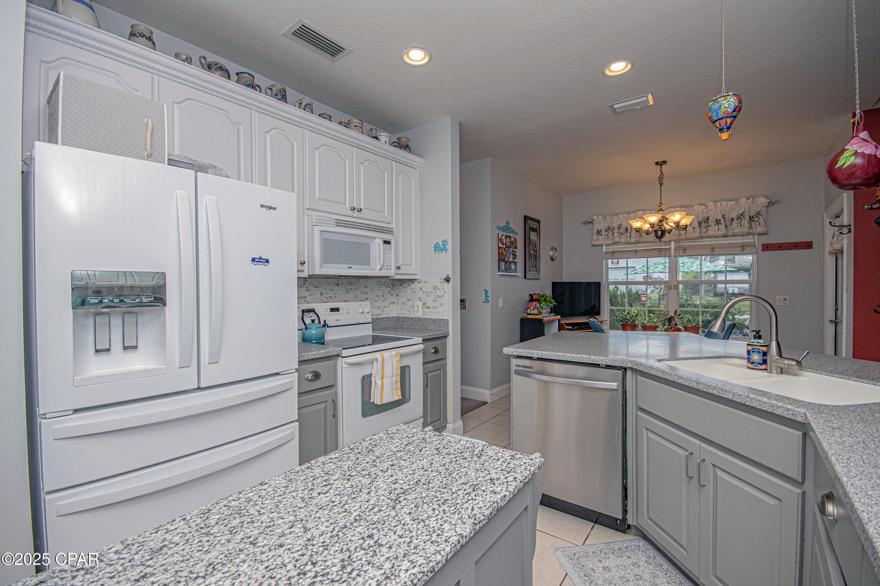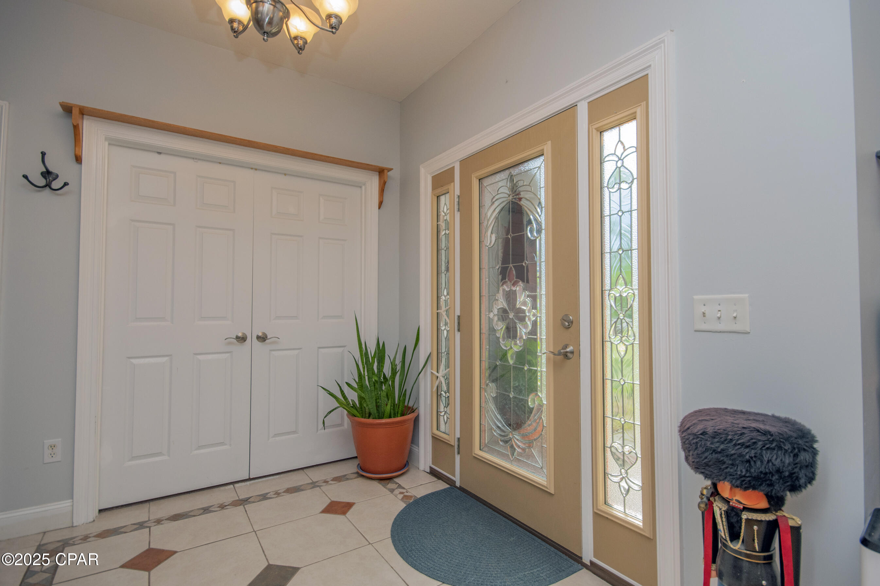Description
Fantastic opportunity in the desirable deerpoint estates community! welcome to this beautifully maintained 3-bedroom, 2-bathroom, brick home that truly has it all. featuring a thoughtful split floor plan, the home offers a spacious open living area complete with a cozy fireplace and an additional propane heating stove - perfect for relaxing or entertaining. the large kitchen includes newer appliances, a sunny breakfast room, ample counter space, and abundant storage including a walk-in pantry, ideal for any home chef.enjoy hosting in the elegant formal dining area with rich bamboo floors, or unwind in the generous master suite, which includes a versatile 13x12 bonus room - perfect for an office, nursery, or private den. the master bath boasts a luxurious jacuzzi tub, separate shower, and a walk-in closet.this exceptional property features an oversized 24x30 garage, currently serving as a fully equipped workshop with ac and heating, hurricane-impact windows, and aluminum pull-down stairs leading to a spacious attic - perfect for storage. a new roof (2019) ensures peace of mind. oversized parking has been added to allow easy access to the backyard rv carport - ideal for your boat or motorhome. two additional carports in the fully fenced backyard offer ample space and enhanced privacy. enjoy added comfort with a water softening system, new hvac, and for those who love outdoor living, indulge in the in-ground swimming pool with an attached spa, outdoor shower, and covered patio - your personal oasis awaits. nestled in a conveniently located peaceful waterfront community, this home offers endless opportunities for boating, fishing, exploring nature, with close distance to shopping, entertainment, top rated schools, and easy access to public boat ramps - within 3 minutes. don't miss the opportunity to make this versatile and feature-packed piece of paradise your own. schedule your private tour today!
Property Type
ResidentialSubdivision
Deerpoint EstatesCounty
BayStyle
ContemporaryAD ID
50318758
Sell a home like this and save $29,921 Find Out How
Property Details
-
Interior Features
Bathroom Information
- Total Baths: 2
- Full Baths: 2
Interior Features
- BreakfastBar,CofferedCeilings,Fireplace,HighCeilings,KitchenIsland,Pantry,SplitBedrooms,VaultedCeilings
- Roof: Composition,Shingle
Roofing Information
- Composition,Shingle
Heating & Cooling
- Heating: Central,Electric,Fireplaces
- Cooling: CentralAir,CeilingFans
-
Exterior Features
Building Information
- Year Built: 2004
Exterior Features
- OutdoorShower,Patio
-
Property / Lot Details
Lot Information
- Lot Dimensions: 100x235
- Lot Description: Landscaped
Property Information
- Subdivision: Deerpoint Estates
-
Listing Information
Listing Price Information
- Original List Price: $507000
-
Taxes / Assessments
Tax Information
- Annual Tax: $2435
-
Virtual Tour, Parking, Multi-Unit Information & Homeowners Association
Parking Information
- Attached,Boat,DetachedCarport,Driveway,Garage,GarageDoorOpener,Oversized,Paved
-
School, Utilities & Location Details
School Information
- Elementary School: Deer Point
- Junior High School: Merritt Brown
- Senior High School: Mosley
Utility Information
- CableConnected,SepticAvailable,TrashCollection,WaterAvailable
Location Information
- Direction: From Hwy 2321 turn on 2311 home is on the right
Statistics Bottom Ads 2

Sidebar Ads 1

Learn More about this Property
Sidebar Ads 2

Sidebar Ads 2

BuyOwner last updated this listing 07/05/2025 @ 07:35
- MLS: 775672
- LISTING PROVIDED COURTESY OF: Fiona Ridenour, Counts Real Estate Group
- SOURCE: BCAR
is a Home, with 3 bedrooms which is for sale, it has 2,095 sqft, 2,095 sized lot, and 2 parking. are nearby neighborhoods.



