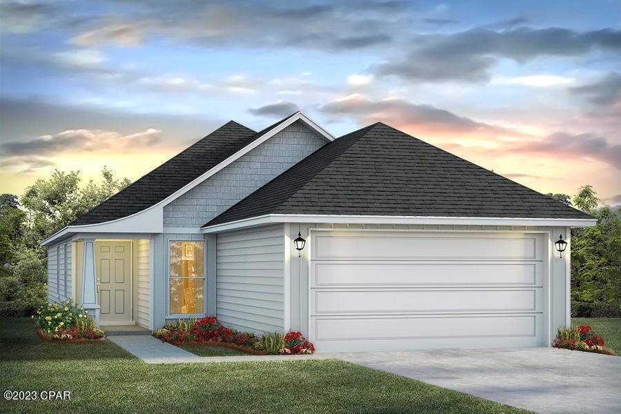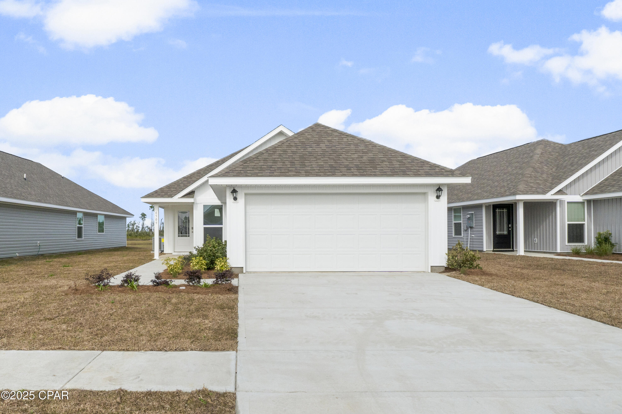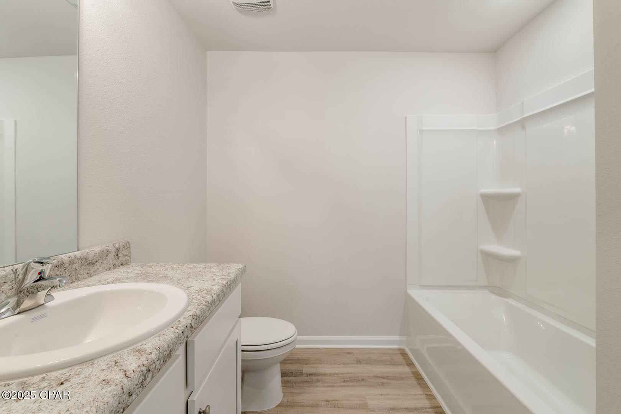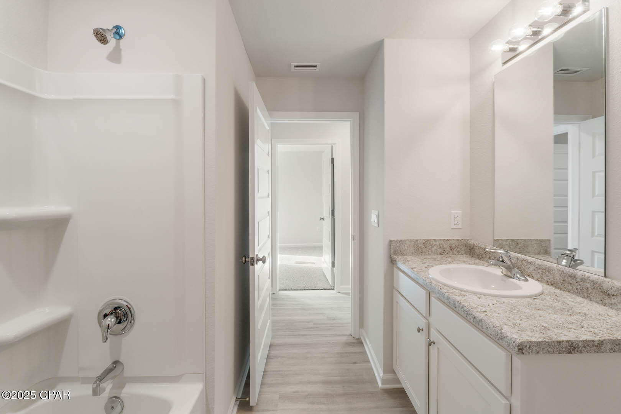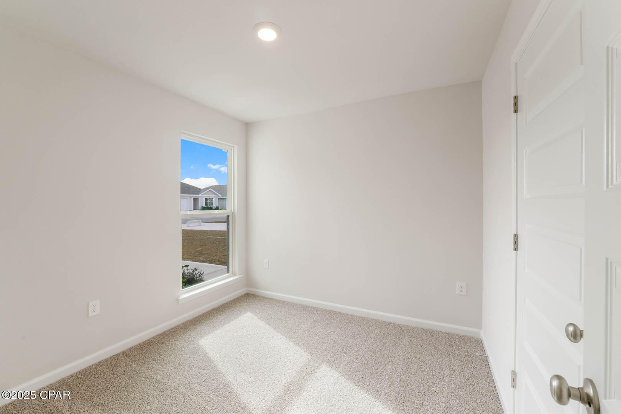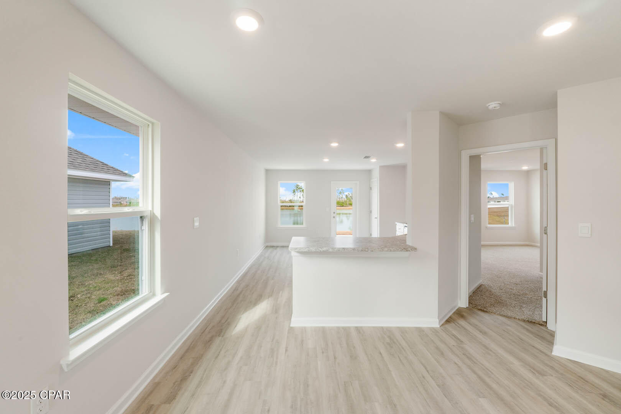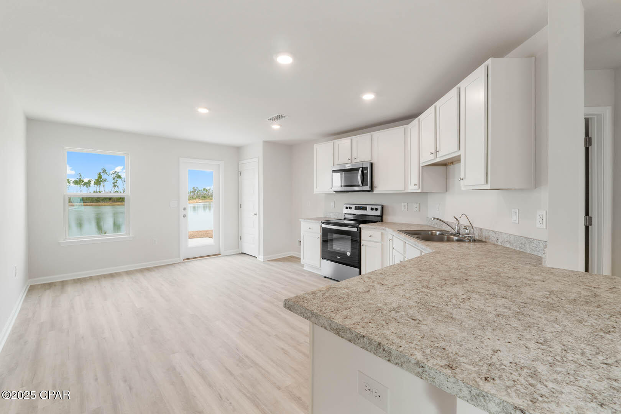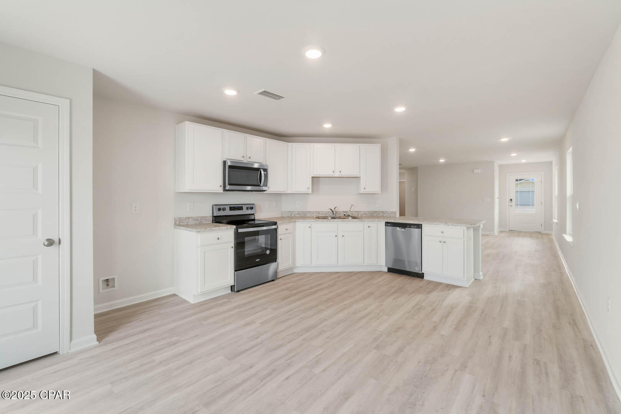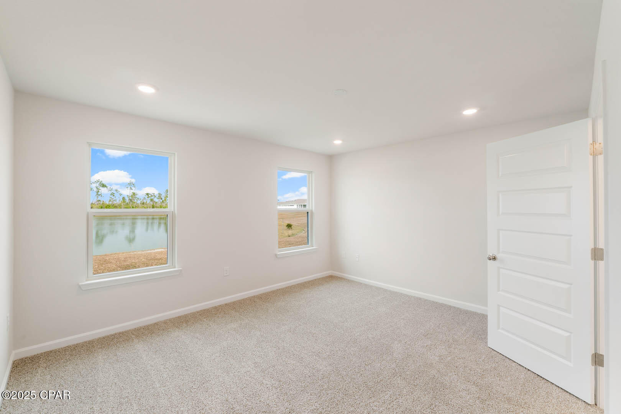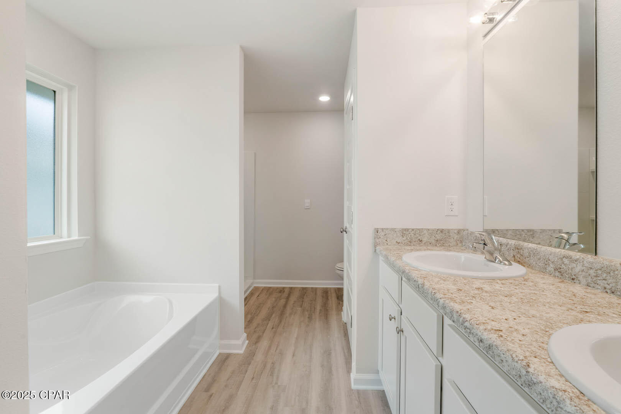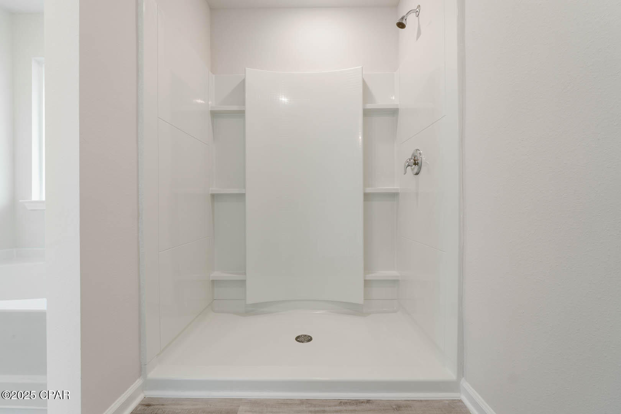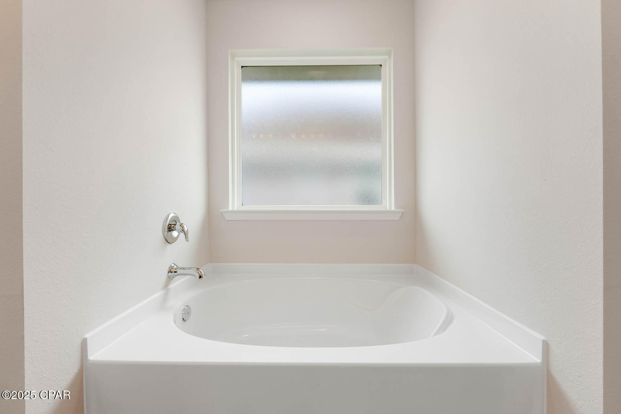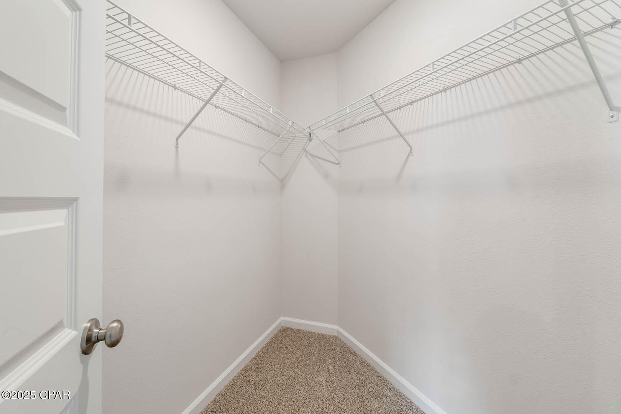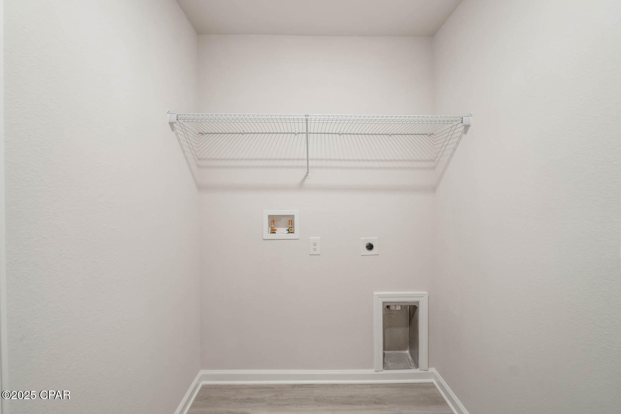Description
Welcome to 7405 morningside dr. the celeste floor plan is a 3-bedroom, 2 bathroom, 1,427 square feet open concept home. as you enter, you will notice the living room as the focal point of the home as it opens to the kitchen, hallway, and primary bedroom.the main areas are made with beautiful evp flooring and carpet in the bedrooms. the kitchen has granite countertops and shiny stainless-steel appliances including a stove, microwave, and dishwasher. the bathroom also has granite countertops and evp flooring, and the primary bathroom features a double vanity while the guest bathroom features a single vanity. like all homes in morningside, the celeste includes a home is connected smart home technology package which allows you to control your home with your smart device while near or away.on the outside you will see durable vinyl siding and the spacious 2 car garage. each home has dimensional shingles with a 30-year warranty. each yard is fully sodded and has plenty of room to enjoy activities with your family or friends.whatever home you're looking for, you will find one at morningside. schedule a tour to see this beautiful floor plan.
Property Type
ResidentialSubdivision
Lime BayCounty
BayStyle
CraftsmanAD ID
50416576
Sell a home like this and save $17,495 Find Out How
Property Details
-
Interior Features
Bathroom Information
- Total Baths: 2
- Full Baths: 2
Interior Features
- KitchenIsland
- Roof: Shingle
Roofing Information
- Shingle
Heating & Cooling
- Heating:
- Cooling: CentralAir,Electric
-
Exterior Features
Building Information
- Year Built: 2025
-
Property / Lot Details
Lot Information
- Lot Dimensions: 55x120
- Lot Description: Landscaped
Property Information
- Subdivision: Morningside
-
Listing Information
Listing Price Information
- Original List Price: $299900
-
Virtual Tour, Parking, Multi-Unit Information & Homeowners Association
Parking Information
- Driveway,Garage,GarageDoorOpener
Homeowners Association Information
- Included Fees: AssociationManagement
- HOA: 215
-
School, Utilities & Location Details
School Information
- Elementary School: Tommy Smith
- Junior High School: Merritt Brown
- Senior High School: Mosley
Location Information
- Direction: Heading north on highway 231, turn left onto morning side drive. Home will be on the right.
Statistics Bottom Ads 2

Sidebar Ads 1

Learn More about this Property
Sidebar Ads 2

Sidebar Ads 2

BuyOwner last updated this listing 07/21/2025 @ 07:58
- MLS: 776203
- LISTING PROVIDED COURTESY OF: Mark Miles, DR Horton Realty of Emerald Coast, LLC
- SOURCE: BCAR
is a Home, with 3 bedrooms which is recently sold, it has 1,427 sqft, 1,427 sized lot, and 2 parking. are nearby neighborhoods.


