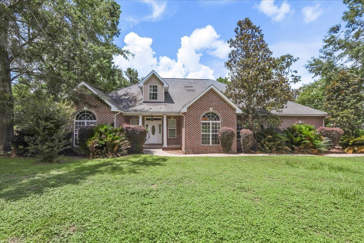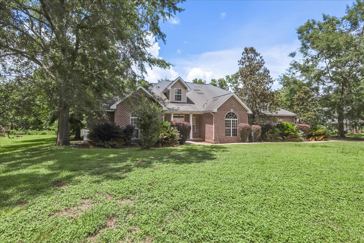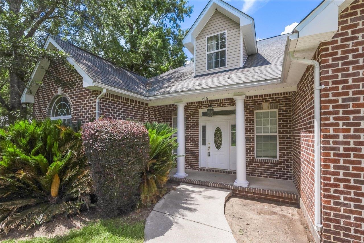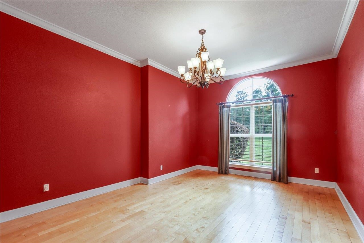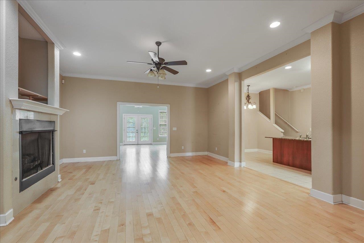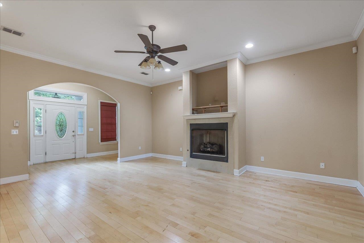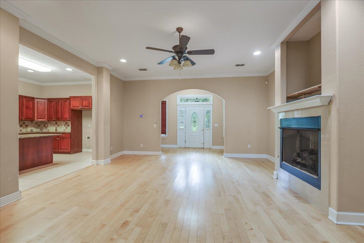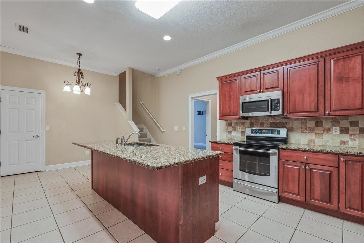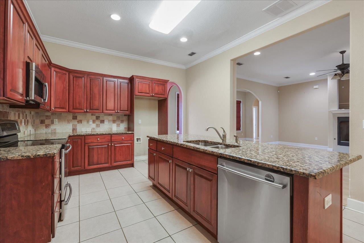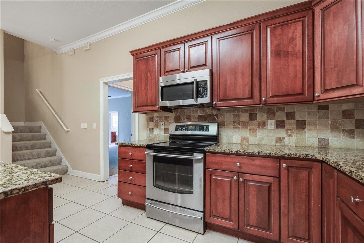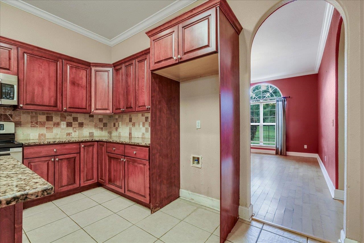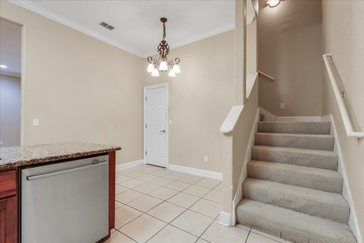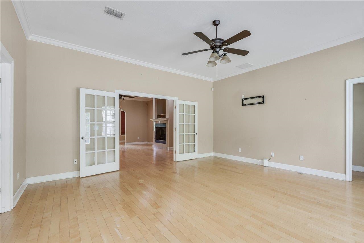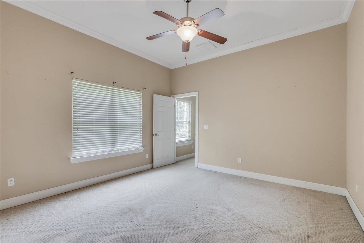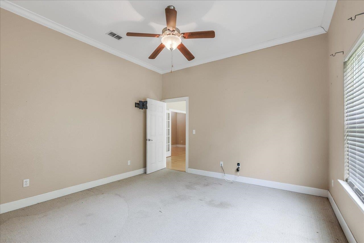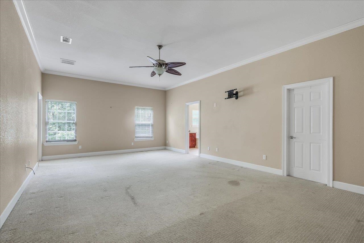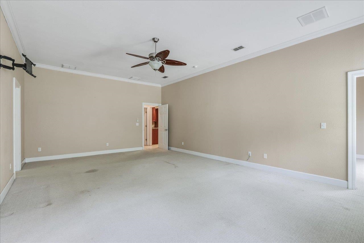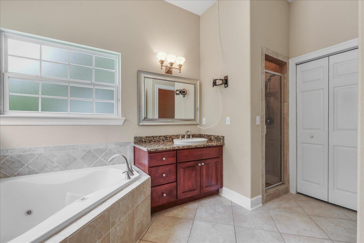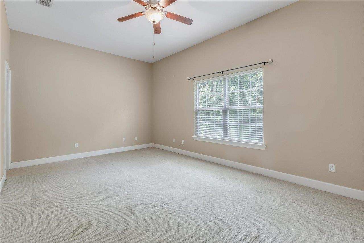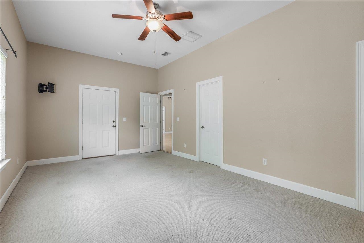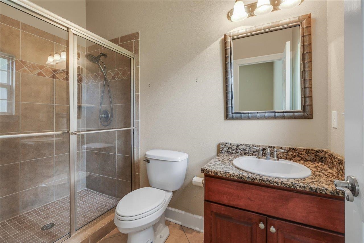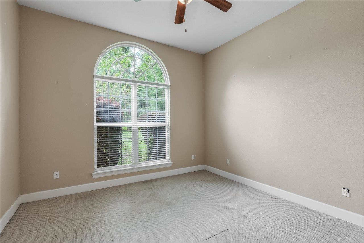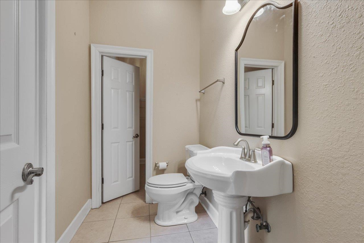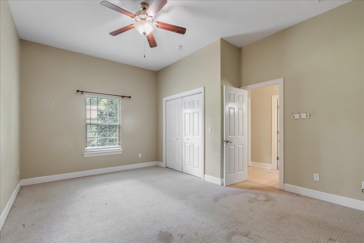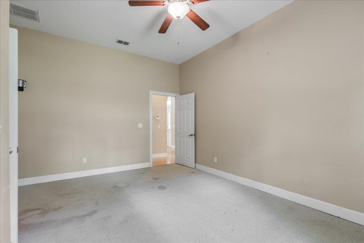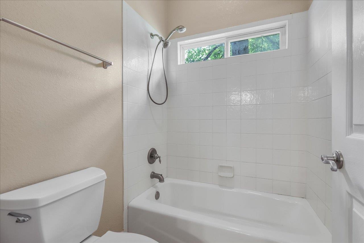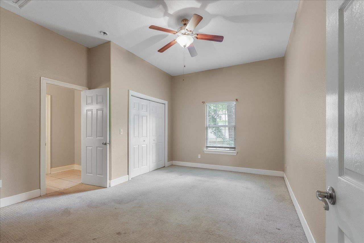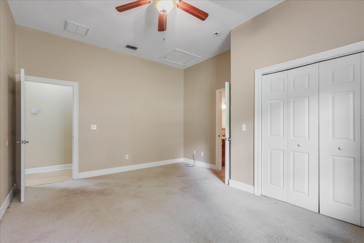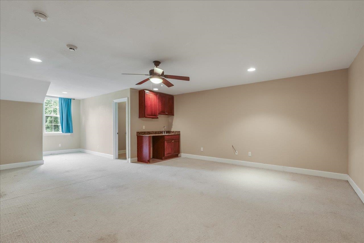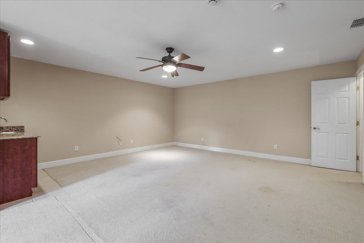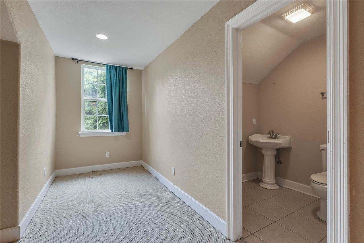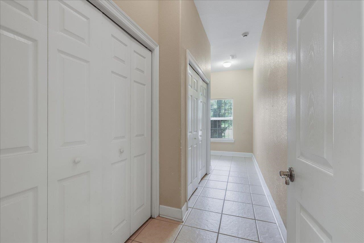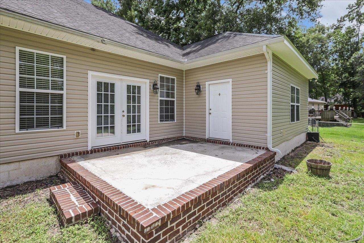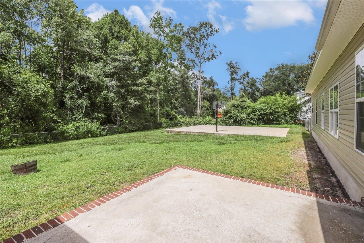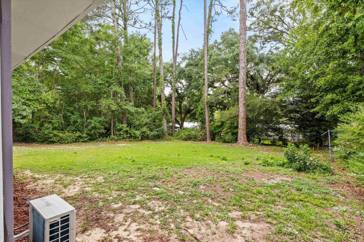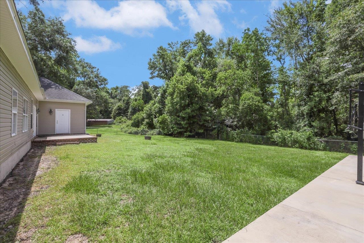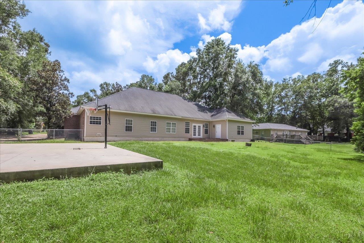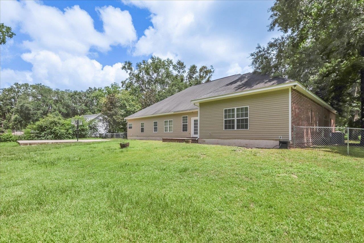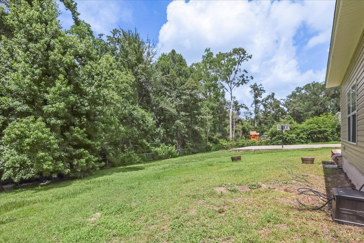Description
Welcome to this stunning custom built brick home situated on a full acre of land, offering the perfect balance of privacy, space, and comfort. this expansive residence features five bedrooms, three full bathrooms, and two half baths, thoughtfully designed to accommodate multigenerational family living and entertaining. as you approach the home, the manicured lawn and stately brick exterior create a grand first impression. step inside to find a spacious foyer that opens to a formal dining room and an oversized living area with high ceilings. the kitchen is both functional and inviting, with ample counter space, a pantry, and a cozy breakfast nook. the master suite is a private retreat with an adjourning office or flex room and a luxurious en-suite bathroom complete with double vanities, a jetted tub, separate shower, and a generous walk-in closet. four additional bedrooms are perfectly positioned for privacy and comfort, with ample closet space and easy access to bathrooms. upstairs, a large bonus room with its own half bath offers flexible space for a playroom, gym, media room, or guest quarters. the home also features a two-car garage, covered front porch, and a rear patio that opens up to the expansive backyard with half basketball court—perfect for outdoor gatherings or simply enjoying the peace and quiet of your private acre. this is more than just a home—it's an opportunity to enjoy refined living in a tranquil setting, with plenty of space for both everyday life and special moments.
Property Type
ResidentialSubdivision
Dauer RanchCounty
LeonStyle
TwoStory,TraditionalAD ID
50194126
Sell a home like this and save $41,441 Find Out How
Property Details
-
Interior Features
Bathroom Information
- Total Baths: 5
- Full Baths: 3
- Half Baths: 2
Interior Features
- TrayCeilings,HighCeilings,JettedTub,VaultedCeilings,WindowTreatments,PrimaryDownstairs,Pantry,WalkInClosets
Flooring Information
- Carpet,Hardwood
Heating & Cooling
- Heating: Central,Electric,Fireplaces
- Cooling: CentralAir,CeilingFans,Electric
-
Exterior Features
Building Information
- Year Built: 2007
-
Property / Lot Details
Lot Information
- Lot Dimensions: 135x313x136x330
Property Information
- Subdivision: HERITAGE HILLS UNREC
-
Listing Information
Listing Price Information
- Original List Price: $699000
-
Taxes / Assessments
Tax Information
- Annual Tax: $5896
-
Virtual Tour, Parking, Multi-Unit Information & Homeowners Association
Parking Information
- Garage,TwoCarGarage
-
School, Utilities & Location Details
School Information
- Elementary School: CONLEY ELEMENTARY
- Junior High School: FAIRVIEW
- Senior High School: RICKARDS
Location Information
- Direction: St. Augustine Rd, Left on Masterson Rd, Right on Hickock Court.
Statistics Bottom Ads 2

Sidebar Ads 1

Learn More about this Property
Sidebar Ads 2

Sidebar Ads 2

BuyOwner last updated this listing 06/21/2025 @ 16:08
- MLS: 387470
- LISTING PROVIDED COURTESY OF: Wallisa Cobb, Cobb Realty & Investment Compa
- SOURCE: TBRMLS
is a Home, with 5 bedrooms which is for sale, it has 4,205 sqft, 4,205 sized lot, and 2 parking. are nearby neighborhoods.


