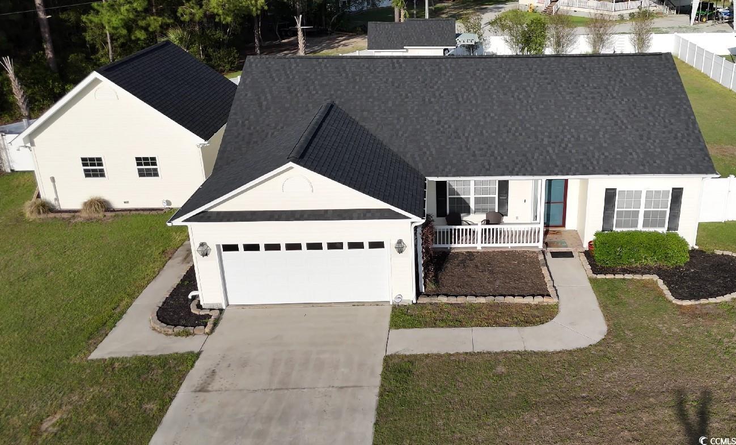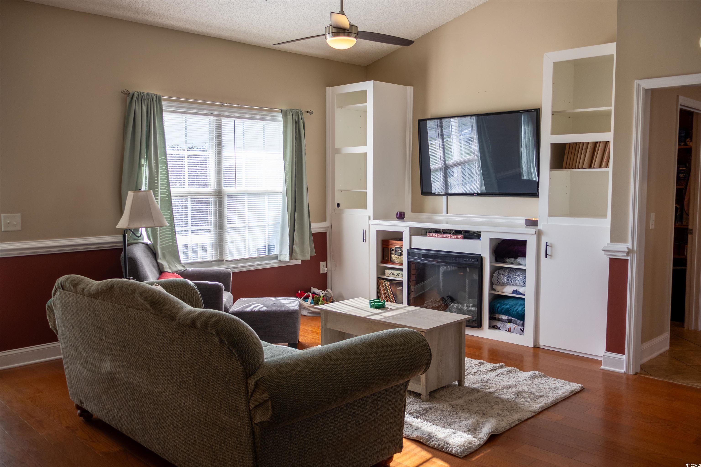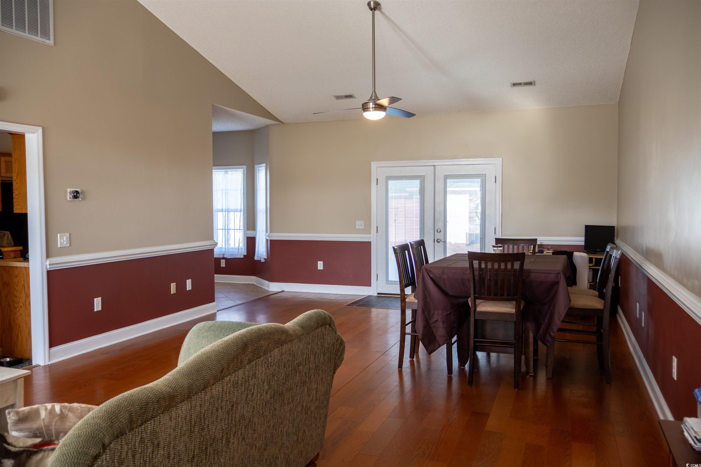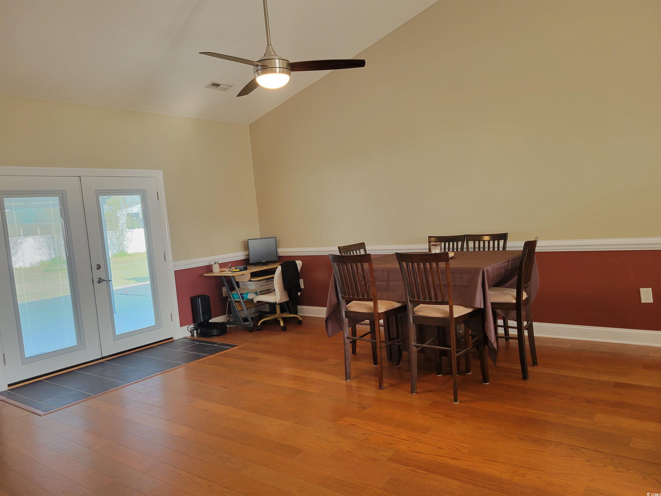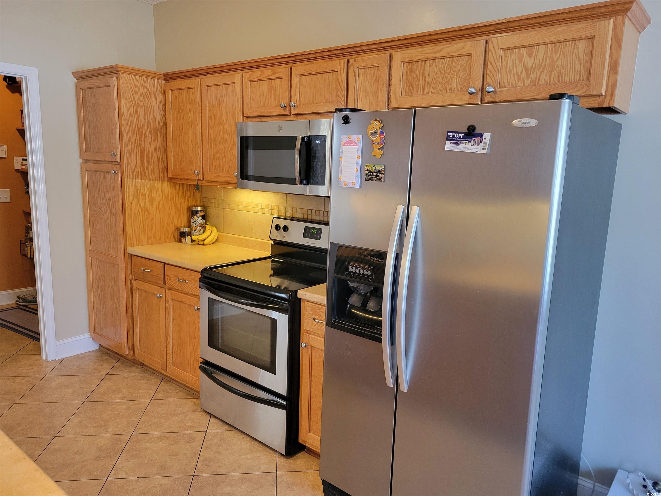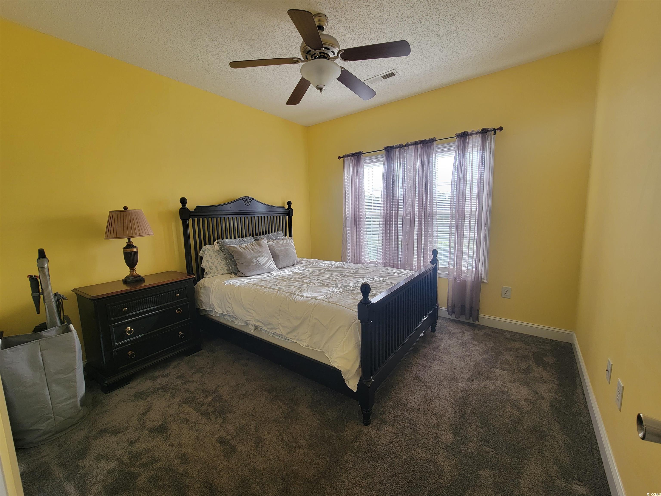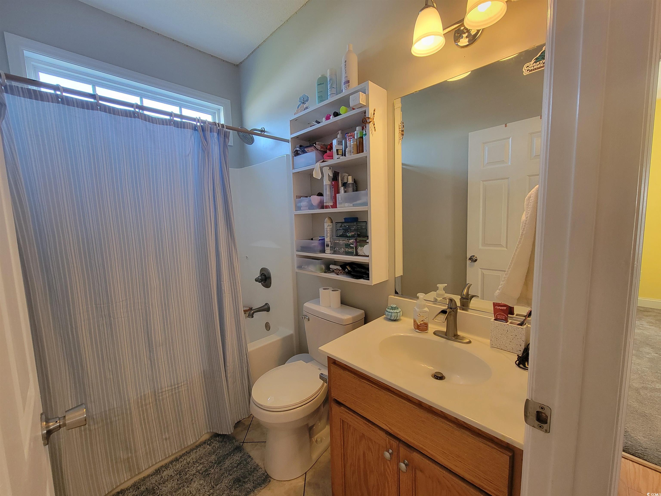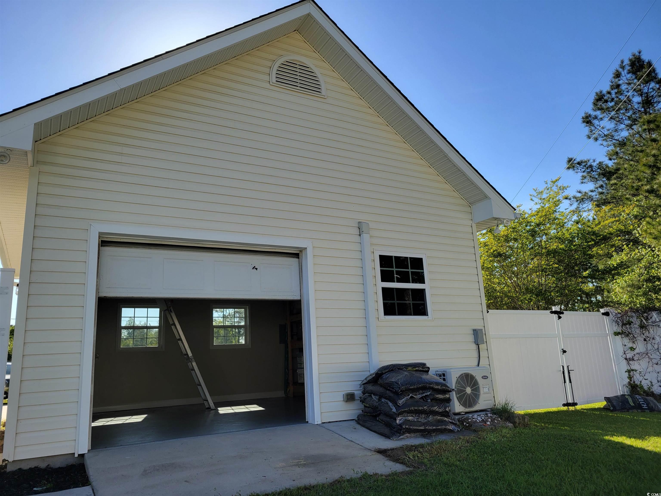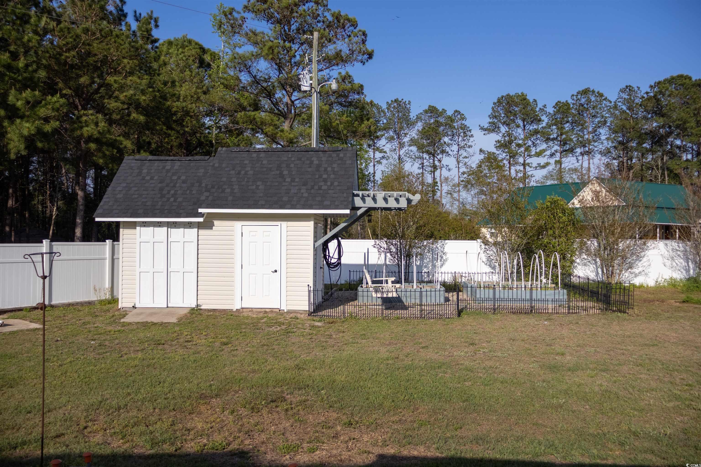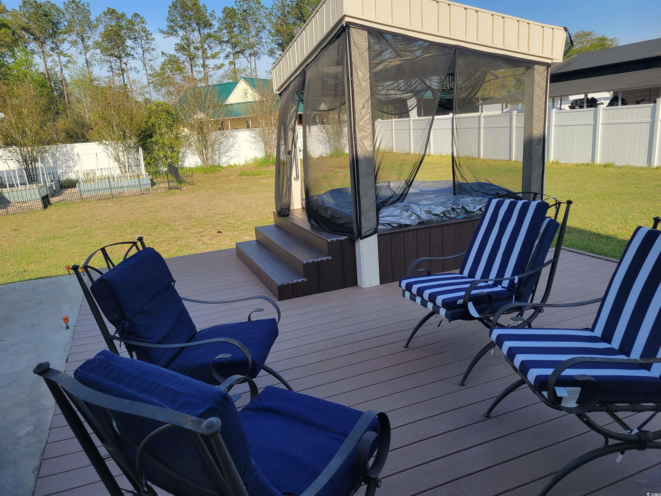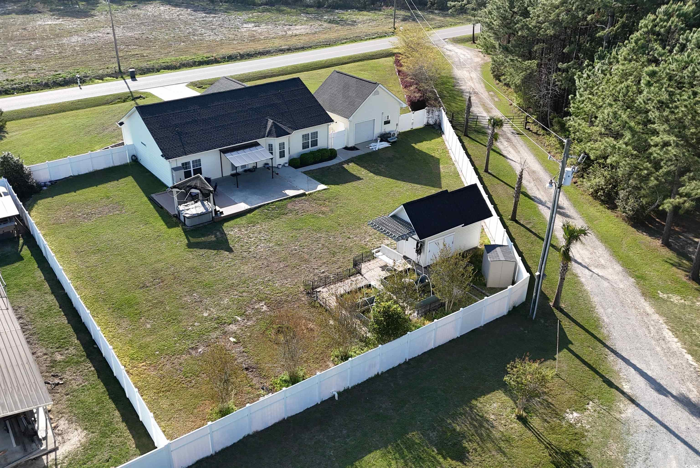Description
If you are looking for a 3 bed, 2 bath ranch on 0.53 acres in a peaceful country setting with no hoa, 7473 louisville rd is the one! the house has been freshly painted throughout, new roof installed in october 2024, upgraded hvac systems that include heat/air in the attached two car garage and in the 400 sq foot detached workshop, modern ceiling fans and custom closets are just some of the many great features. the great/dining room is massive and can be set up various ways. the custom built-ins, vaulted ceilings, hardwood flooring, and detailed chair rail trim give such character to the space. the outdoor spaces lend to so many activities such as relaxing under the screened gazebo in the hot tub, swinging on the porch swing by the raised garden area complete with irrigation lines, lounging on the trex deck, or tinkering in the workshop. the backyard is fully fenced and has a poured slab prepped to add a screen porch in your own time and style. the location is great being just 20 minutes to the historic conway riverwalk, 15 minutes to aynor, and 30 minutes to the beautiful beaches of the atlantic ocean! hop on nearby hwy 701 to hwy 22 and you can be at any restaurant, shopping, entertainment, and medical facilities in no time! call for a showing now!
Property Type
ResidentialSubdivision
Not Within A SubdivisionCounty
HorryStyle
RanchAD ID
49790598
Sell a home like this and save $19,001 Find Out How
Property Details
-
Interior Features
Bathroom Information
- Full Baths: 2
Interior Features
- Attic,PullDownAtticStairs,PermanentAtticStairs,BedroomOnMainLevel,BreakfastArea,EntranceFoyer,StainlessSteelAppliances,Workshop
Flooring Information
- Carpet,LuxuryVinyl,LuxuryVinylPlank,Tile,Wood
Heating & Cooling
- Heating: Central,Electric,ForcedAir
- Cooling: CentralAir,WallWindowUnits
-
Exterior Features
Building Information
- Year Built: 2006
Exterior Features
- Fence,SprinklerIrrigation,Porch,Patio,Storage
-
Property / Lot Details
Lot Information
- Lot Dimensions: 219 x 180 x 89 x 224
- Lot Description: IrregularLot,OutsideCityLimits
Property Information
- Subdivision: Not within a Subdivision
-
Listing Information
Listing Price Information
- Original List Price: $325000
-
Virtual Tour, Parking, Multi-Unit Information & Homeowners Association
Parking Information
- Garage: 8
- Attached,TwoCarGarage,Boat,Garage,GarageDoorOpener,RvAccessParking
-
School, Utilities & Location Details
School Information
- Elementary School: Homewood Elementary School
- Junior High School: Whittemore Park Middle School
- Senior High School: Conway High School
Utility Information
- ElectricityAvailable,Other,PhoneAvailable,SepticAvailable,UndergroundUtilities
Location Information
- Direction: From Downtown Conway, take N. Main Street to Hwy 701. Drive 8.5 miles, turn left onto Bakers Chapel Rd. Drive 0.6 miles, turn right onto Louisville Rd. The house is 1.5 miles down Louisville Rd on the right just past Costie Allen Rd. From Downtown Aynor: Take Hwy 319 South/Elm St. 4.2 miles to Valley Forge Rd. Turn left onto Valley Forge Rd. Drive 5.1 miles, turn right onto Louisville Rd. The house will be 1.8 miles down Louisville Rd on the left just past Bald Eagle Drive.
Statistics Bottom Ads 2

Sidebar Ads 1

Learn More about this Property
Sidebar Ads 2

Sidebar Ads 2

BuyOwner last updated this listing 06/13/2025 @ 14:26
- MLS: 2508765
- LISTING PROVIDED COURTESY OF: Shelley Pettijohn, Weichert REALTORS CF
- SOURCE: CCAR
is a Home, with 3 bedrooms which is recently sold, it has 1,502 sqft, 1,502 sized lot, and 2 parking. are nearby neighborhoods.


