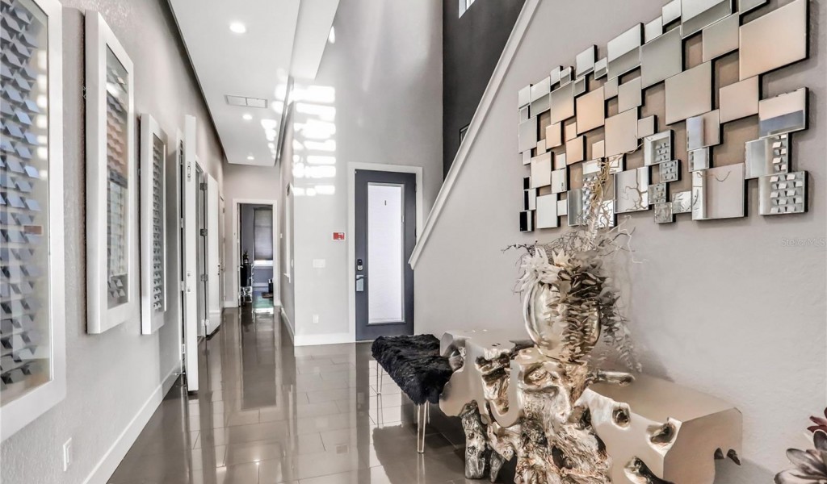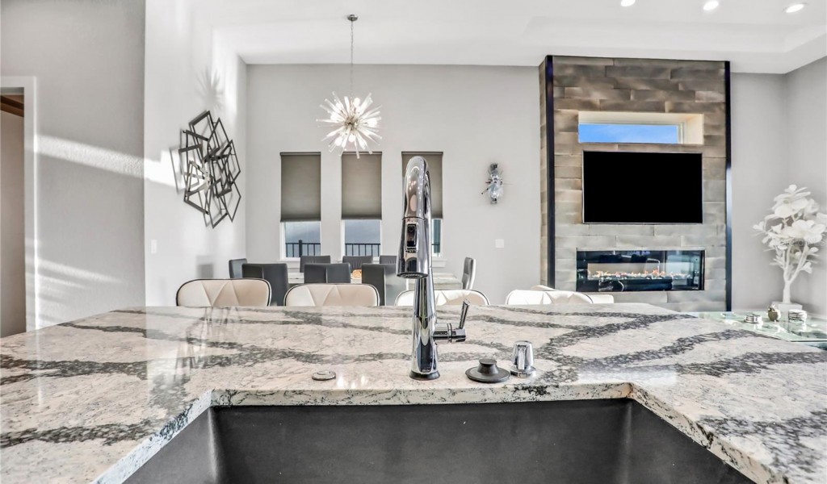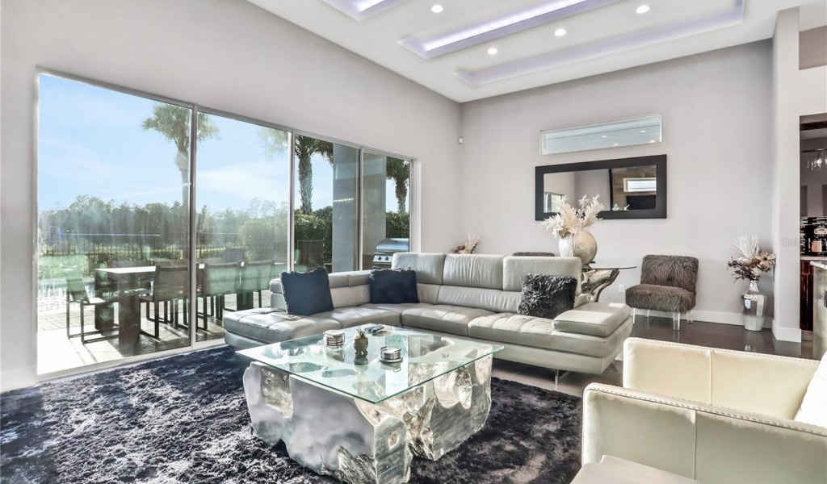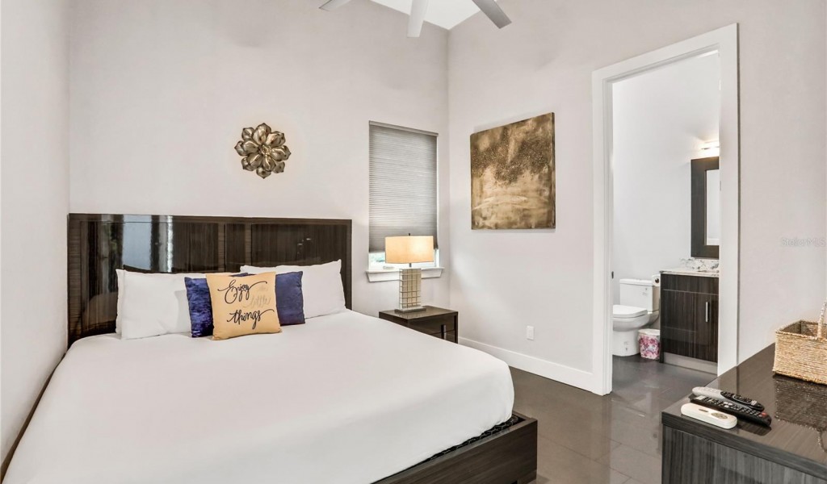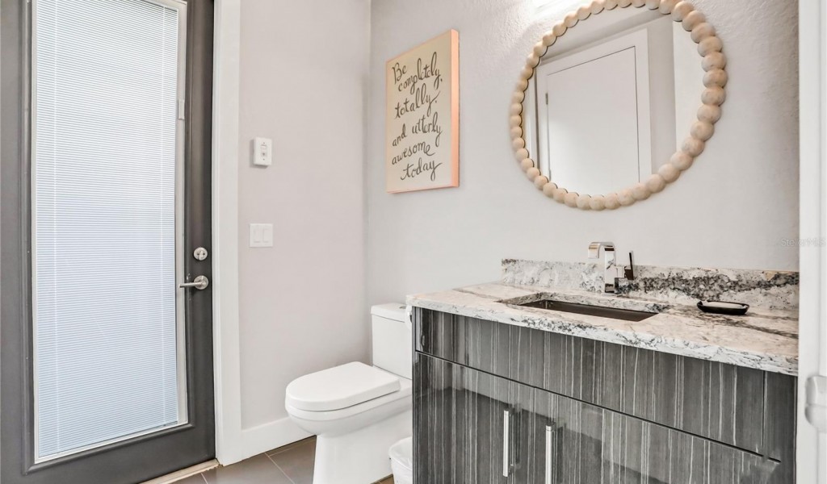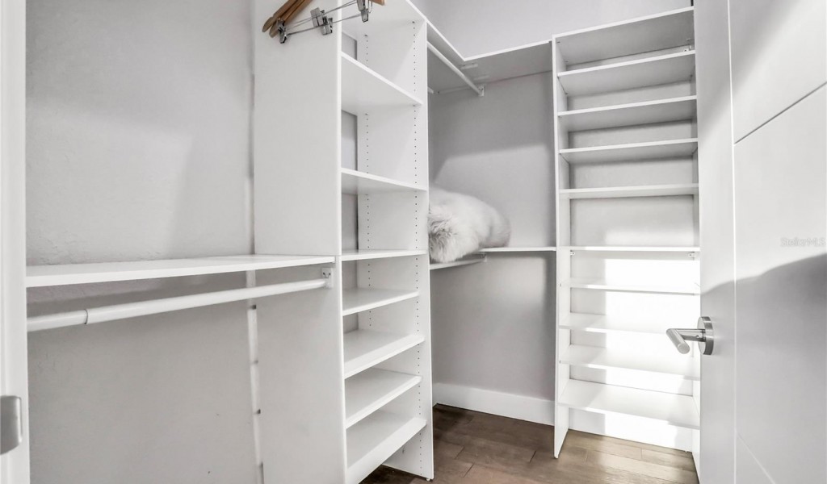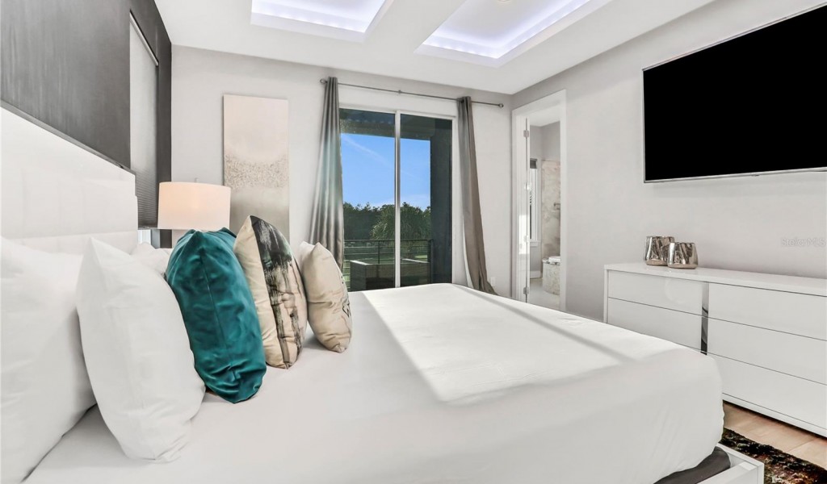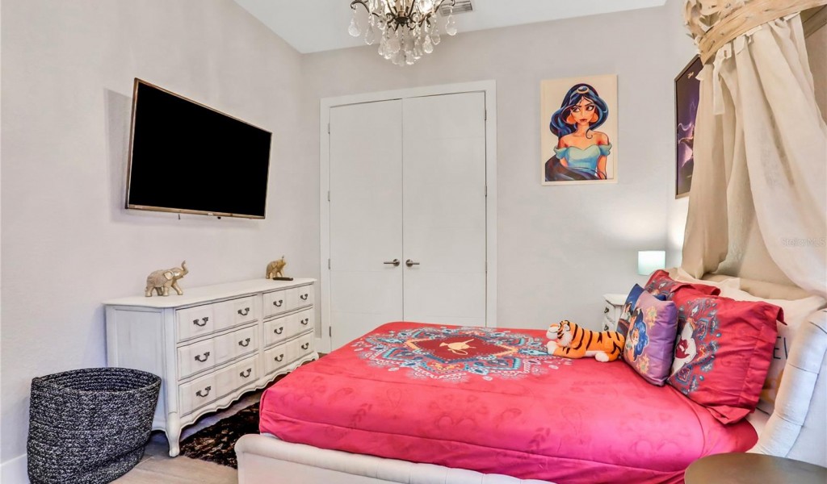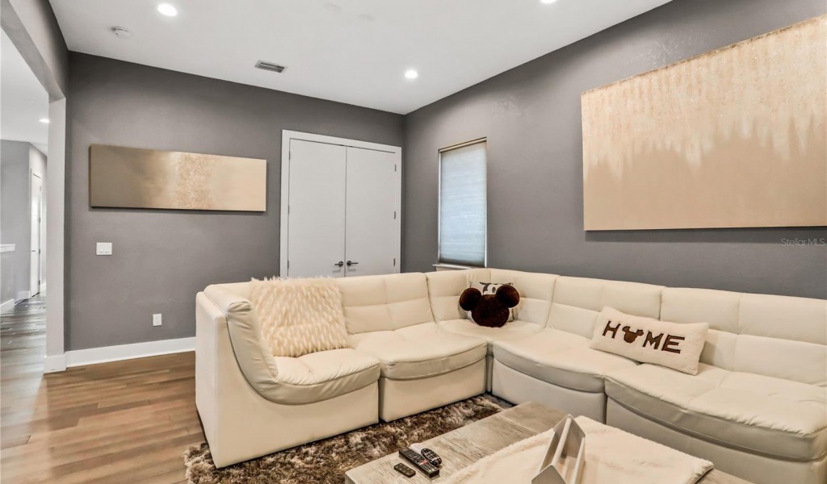Description
Welcome to 748 desert mountain court, a modern masterpiece located in the iconic reunion resort of orlando! prepare to be captivated by this stunning 6 bedroom, 5 and a half bath home which has been meticulously designed and furnished to the highest of standards, to create the perfect combination of modern resort living and luxurious comfort. as you step inside, you will be greeted by an inviting foyer with glossy, porcelain tile flooring which leads onto the spacious, open plan living room/dining combo flowing seamlessly onto the sparkling, west facing pool and spa.
carefully selected furniture and high end finishes adorn every room, radiating an air of refined elegance perfectly paired with a hint of hollywood glamor.
step into the living/dining room combo where you'll find a delightful ensemble of luxury leather seating, tasteful furnishings, fireplace and complimenting artwork that harmoniously come together to create a visually stunning ambiance.
the state-of-the-art kitchen, features modern, sleek cabinetry, granite countertops, refrigerator, a 5-burner gas stove top, and a built-in oven and microwave. twilight is when the magic unfolds in the beauty of the sunset revealing picturesque, panoramic views across the nicklaus golf course. experience the breathtaking views of reunion golf course while immersing yourself in the outdoor ambiance. indulge in the comfort of ample seating, accompanied by a cozy outdoor fireplace, a wall-mounted flat-screen tv, and a summer kitchen grill.
this exceptional home offers a luxurious master bedroom suite with a walk-out balcony, perfect for savoring your morning coffee or indulging in a refreshing drink in the afternoon. the theater room promises endless entertainment, whether you choose to unwind after a day at the parks, on the golf course, or enjoying the multitude of activities that reunion resort has to offer.
whether you're looking for a short-term rental, vacation home, or an extraordinary resort-style, full-time residency, this property delivers it all. with three world-class golf courses designed by tom watson, arnold palmer, and jack nicklaus, you'll find yourself immersed in a golfer's paradise. indulge in the resort's five exquisite restaurants, splash in the 5 acre, tropical water park with water slide, zero-entry pool, lazy river, cabanas, bike rentals, kids splash zone and more. whether you choose to explore the golf clubhouse, engage in a round of miniature golf, pickle ball, or partake in one of the 6 lighted hydro-grid tennis courts with experienced teaching pros, there’s something for everyone at reunion resort of orlando.
we invite you to embark on a virtual tour to fully experience this exceptional home in the ‘lifestyle’ video and matterport tour contained within this listing. transferable gold membership available with this home. contact reunion resort hoa to inquire about any transfer fees, capital contributions etc. * all information contained herein this listing, including room sizes, is deemed to be correct but not guaranteed. information must be independently verified by buyer or buyer's agent *
Property Type
ResidentialSubdivision
Reunion West Village 03aCounty
OsceolaStyle
ResidentialAD ID
45034297
Sell a home like this and save $88,301 Find Out How
Property Details
-
Interior Features
Bedroom Information
- Total Bedroom: 6
Bathroom Information
- Total Baths: 6
- Full Baths: 5
- Half Baths: 1
Interior Features
- Ceiling Fans(s), Eat-in Kitchen, High Ceilings, Kitchen/Family Room Combo, PrimaryBedroom Upstairs
- Roof : Tile
- Appliances : Built-In Oven, Cooktop, Dishwasher, Disposal, Dryer, Microwave, Refrigerator, Washer
- Laundry Features: Laundry Room
Roofing Information
- Tile
Flooring Information
- Flooring : Carpet, Tile, Wood
- Construction Materials : Block, Stucco, Wood Frame
Heating & Cooling
- Heating: Central
- Cooling: Central Air
- WaterSource: Public
-
Exterior Features
Building Information
- Year Built: 2017
Exterior Features
- Sidewalk, Sliding Doors
- Construction Materials: Block, Stucco, Wood Frame
- Foundation Details: Slab
Pool Features
- Private Pool: 1
- Heated, In Ground
-
Property / Lot Details
Lot Information
- Lot Square Feet: 5097
- Lot Acres: 0.12
Property Information
- Property Type: Residential
- Sub Type: Single Family Residence
-
Listing Information
Listing Price Information
- Original List Price: $1525000
-
Taxes / Assessments
Tax Information
- Annual Tax: $12518
- Tax Year: 2022
- Parcel Number: 35-25-27-4892-0001-2380
-
Virtual Tour, Parking, Multi-Unit Information & Homeowners Association
Virtual Tour
Homeowners Association Information
- Included Fees: Guard - 24 Hour
- Included Amenities: Clubhouse, Fitness Center, Other
- HOA : 511 Monthly
-
School, Utilities &Location Details
Utility Information
- Public
Location Information
- Subdivision: REUNION WEST VILLAGE 03A
- City: REUNION
- Direction: TAKE EXIT 58 ON I4 EAST, CONTINUE ON OSCEOLA POLK LINE RD, TAKE REUNION BLVD ON THE LEFT, TURN ON TRADITION BLVD, TURN ON DESERT MOUNTAIN CT.
Statistics Bottom Ads 2

Sidebar Ads 1

Learn More about this Property
Sidebar Ads 2

Sidebar Ads 2

Disclaimer: The information being provided by MFRMLS (My Florida Regional MLS DBA Stellar MLS) is for the consumer's personal,
non-commercial use and may not be used for any purpose other than to identify
prospective properties consumer may be interested in purchasing. Any information
relating to real estate for sale referenced on this web site comes from the
Internet Data Exchange (IDX) program of the MFRMLS (My Florida Regional MLS DBA Stellar MLS). ByOwner.com is not a
Multiple Listing Service (MLS), nor does it offer MLS access. ByOwner.com is a
broker participant of MFRMLS (My Florida Regional MLS DBA Stellar MLS). This web site may reference real estate
listing(s) held by a brokerage firm other than the broker and/or agent who owns
this web site.
Properties displayed may be listed or sold by various participants in the MLS
BuyOwner last updated this listing Fri Apr 26 2024
- MLS: MFRO6139976
- LISTING PROVIDED COURTESY OF: ,
- SOURCE: MFRMLS (My Florida Regional MLS DBA Stellar MLS)
Buyer Agency Compensation: 2.5%
Offer of compensation is made only to participants of the MLS where the listing is filed.
is a Home, with 6 bedrooms which is for sale, it has 3,960 sqft, 0 sized lot, and 1 parking. A comparable Home, has bedrooms and baths, it was built in and is located at and for sale by its owner at . This home is located in the city of Reunion , in zip code 34747, this Osceola County Home , it is in the REUNION WEST VILLAGE 03A Subdivision, are nearby neighborhoods.






