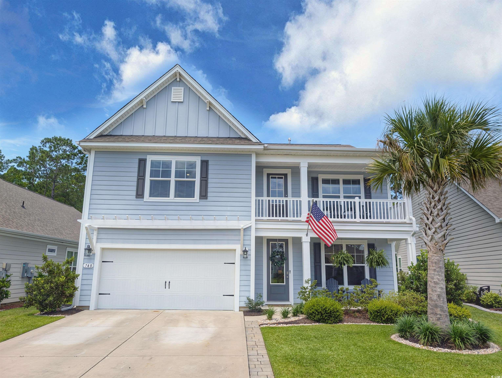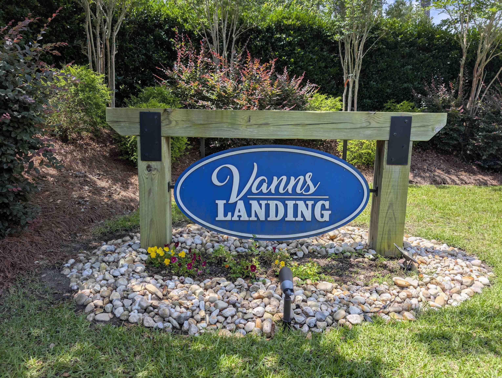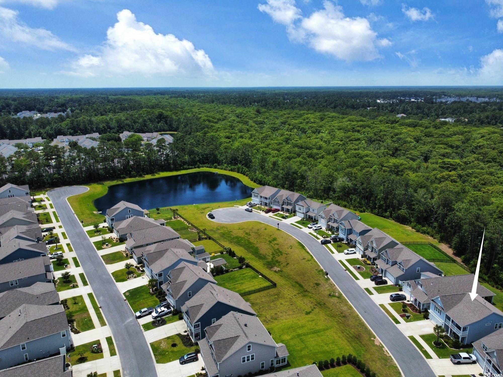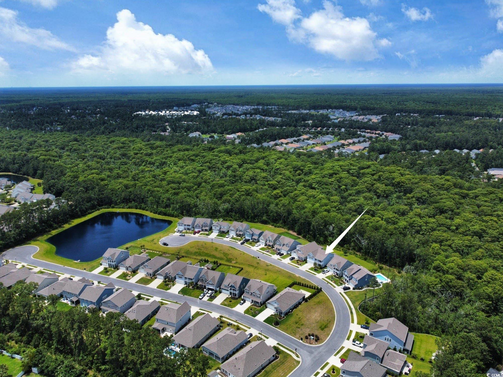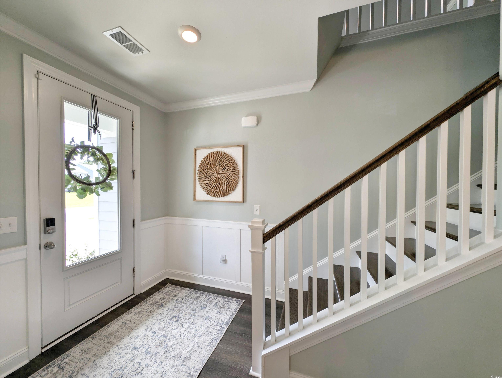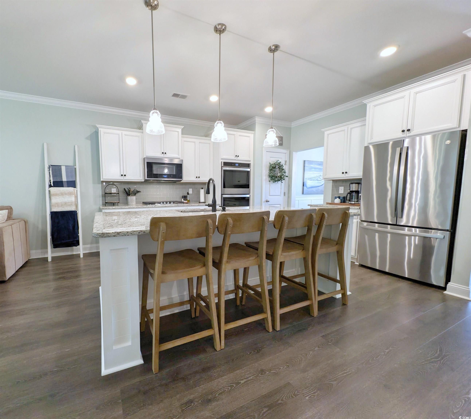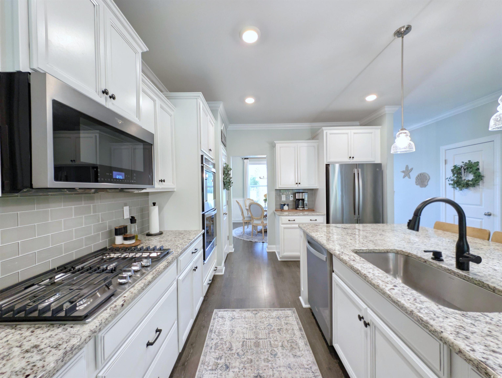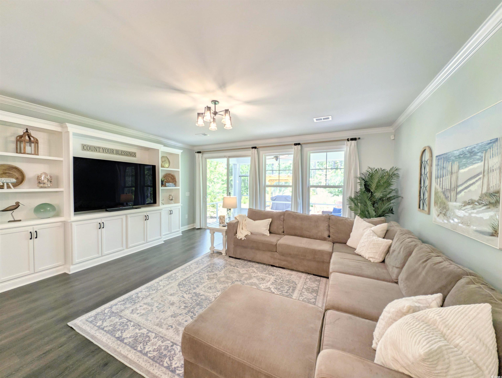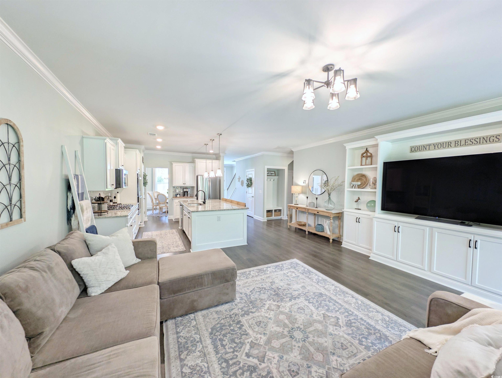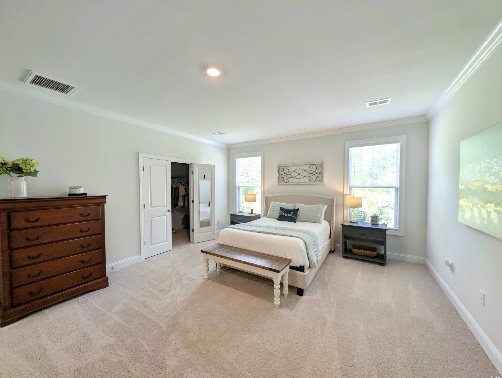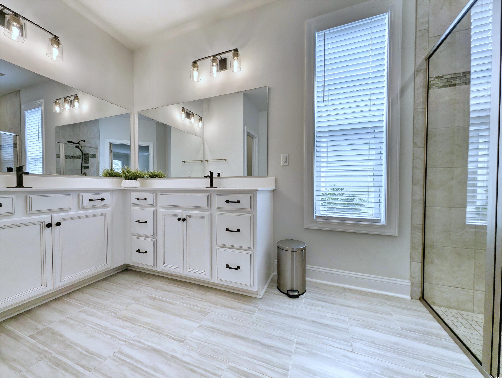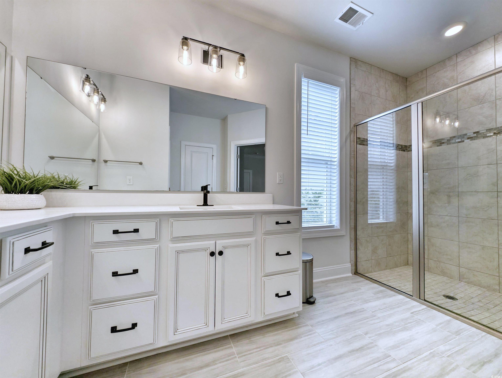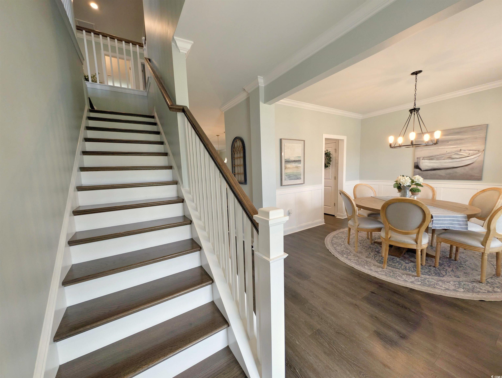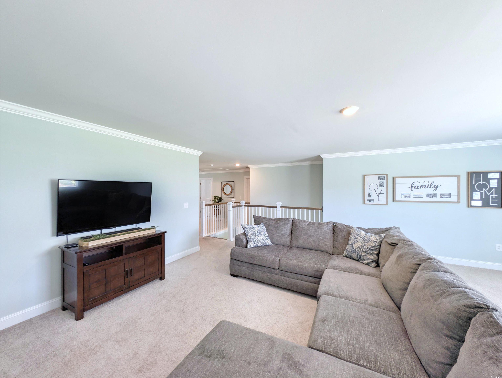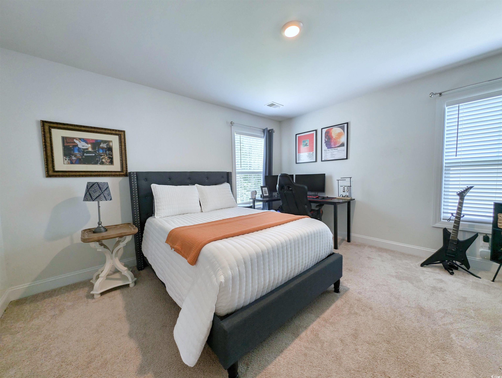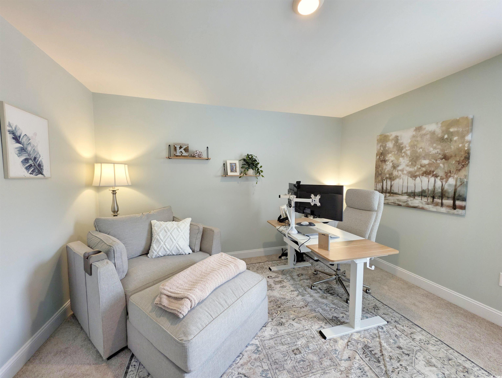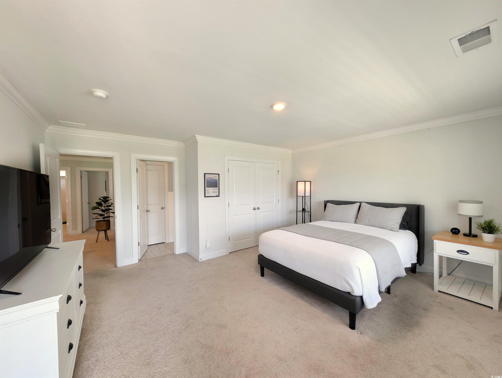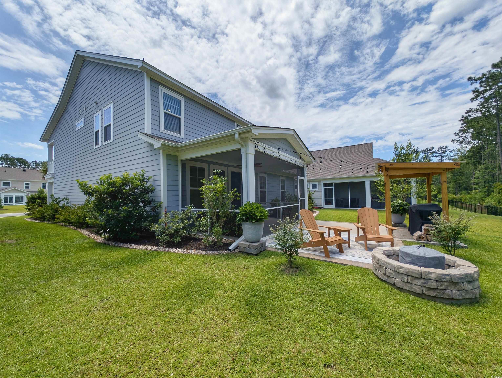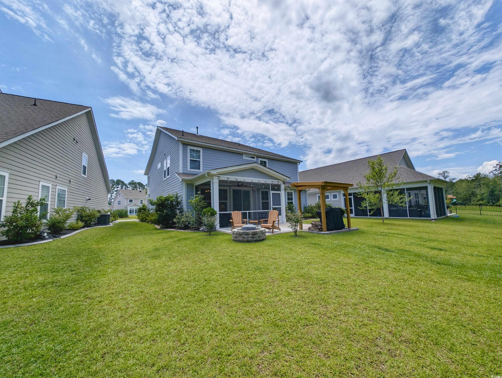Description
Welcome to vann’s landing, a quaint and desirable neighborhood where charm meets modern living. this beautifully maintained two-story tillman floor plan offers the perfect blend of style, comfort, and functionality. step inside to find durable laminate flooring flowing seamlessly through the main living areas, including a formal dining room, spacious kitchen, and open-concept living space. the chef’s kitchen is a true standout, featuring stainless steel appliances, a natural gas cooktop, granite countertops, and a sleek glass tile backsplash. a tankless hot water heater ensures endless hot water and energy efficiency throughout the home. the open-concept living room includes a custom-made built-in, perfect for showcasing your favorite décor or housing media components while adding both character and practical storage. the oversized owner's suite is conveniently located on the main floor and includes a huge walk-in closet and a luxurious en-suite bath with a double vanity and a tiled 5' shower. upstairs, you'll find a generous loft area—ideal for a second living space or playroom—plus four additional bedrooms, two full bathrooms, and a conveniently located laundry room. enjoy outdoor living in the private backyard, complete with a screened-in porch, patio, and cozy firepit, all bordered by a protected natural area for added privacy. the home also includes a two-car garage with an automatic door opener and natural gas appliances for reliable, cost-effective performance. all of this is just minutes from the marshwalk, local dining, shopping, entertainment, and everything the area has to offer!
Property Type
ResidentialSubdivision
Vann's LandingCounty
HorryStyle
ResidentialAD ID
50130232
Sell a home like this and save $33,641 Find Out How
Property Details
-
Interior Features
Bathroom Information
- Full Baths: 3
- Half Baths: 1
Interior Features
- BreakfastBar,BedroomOnMainLevel,KitchenIsland,StainlessSteelAppliances,SolidSurfaceCounters
Flooring Information
- Carpet,LuxuryVinyl,LuxuryVinylPlank,Tile
Heating & Cooling
- Heating: Central,Electric
- Cooling: CentralAir
-
Exterior Features
Building Information
- Year Built: 2021
Exterior Features
- Porch,Patio
-
Property / Lot Details
Lot Information
- Lot Dimensions: 50 x 135 x 63 x 137
- Lot Description: CulDeSac,Rectangular,RectangularLot
Property Information
- Subdivision: Vann's Landing
-
Listing Information
Listing Price Information
- Original List Price: $569000
-
Virtual Tour, Parking, Multi-Unit Information & Homeowners Association
Parking Information
- Garage: 4
- Attached,Garage,TwoCarGarage
Homeowners Association Information
- Included Fees: CommonAreas
- HOA: 150
-
School, Utilities & Location Details
School Information
- Elementary School: Saint James Elementary School
- Junior High School: Saint James Intermediate School
- Senior High School: Saint James High School
Utility Information
- ElectricityAvailable,NaturalGasAvailable,SewerAvailable,WaterAvailable
Location Information
Statistics Bottom Ads 2

Sidebar Ads 1

Learn More about this Property
Sidebar Ads 2

Sidebar Ads 2

BuyOwner last updated this listing 06/21/2025 @ 04:43
- MLS: 2514438
- LISTING PROVIDED COURTESY OF: Neil Giesler, James W Smith Real Estate Co
- SOURCE: CCAR
is a Home, with 5 bedrooms which is for sale, it has 3,221 sqft, 3,221 sized lot, and 2 parking. are nearby neighborhoods.


