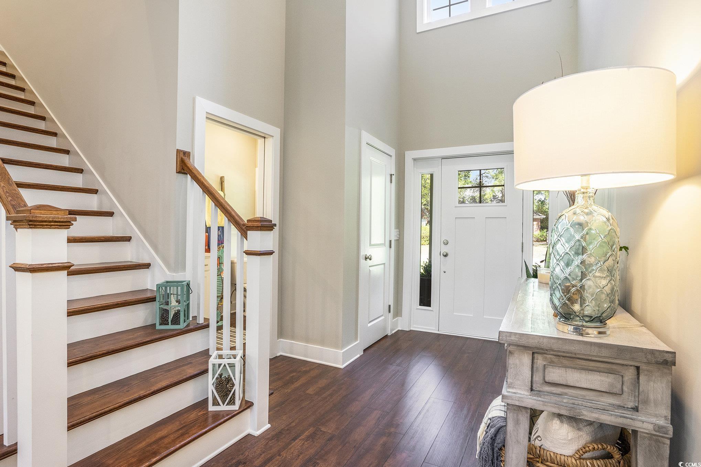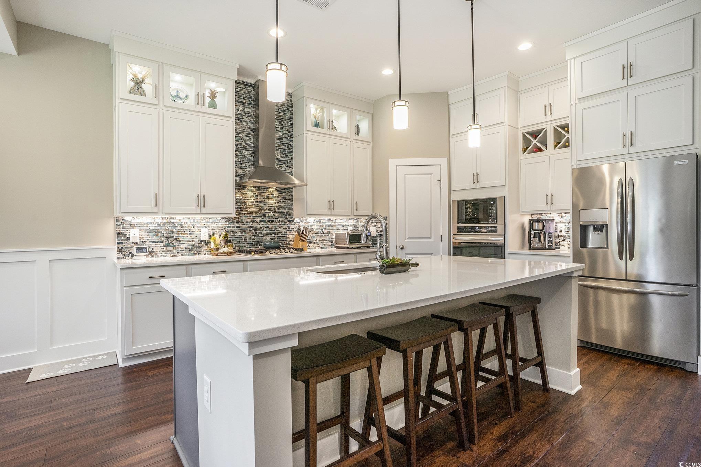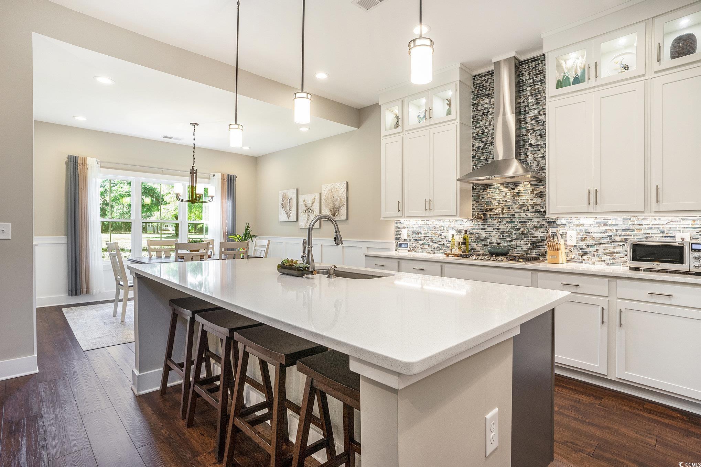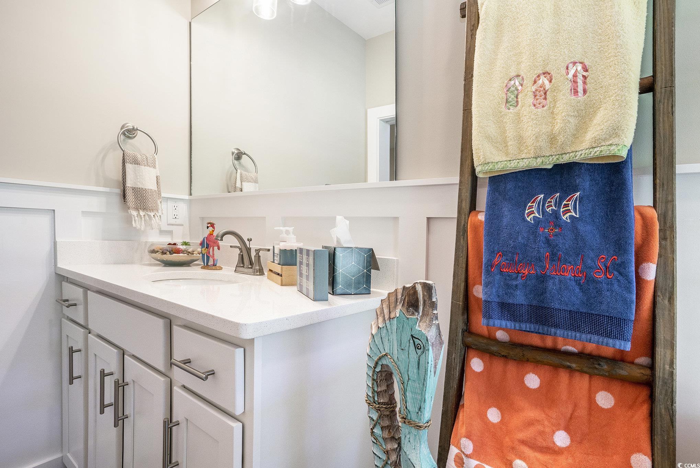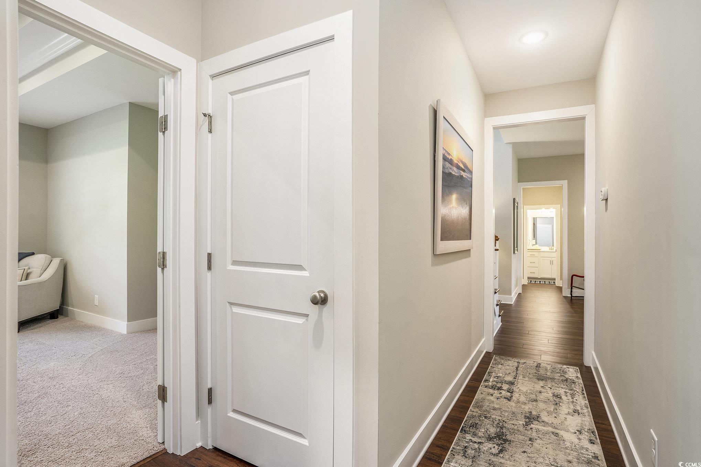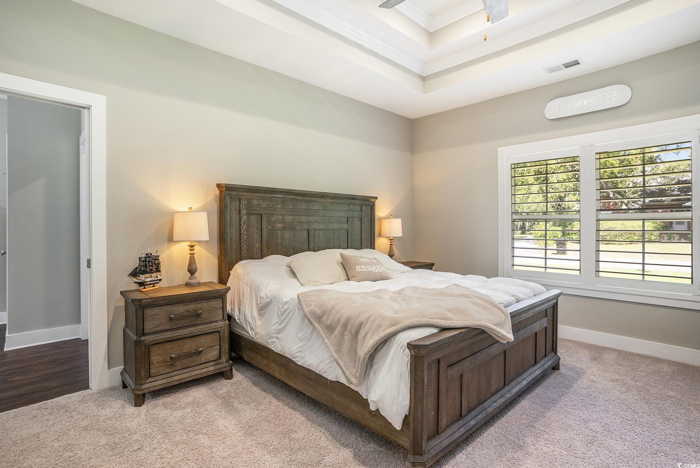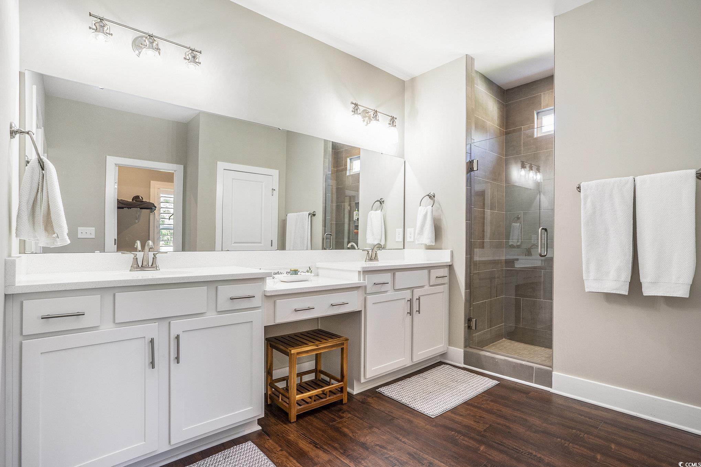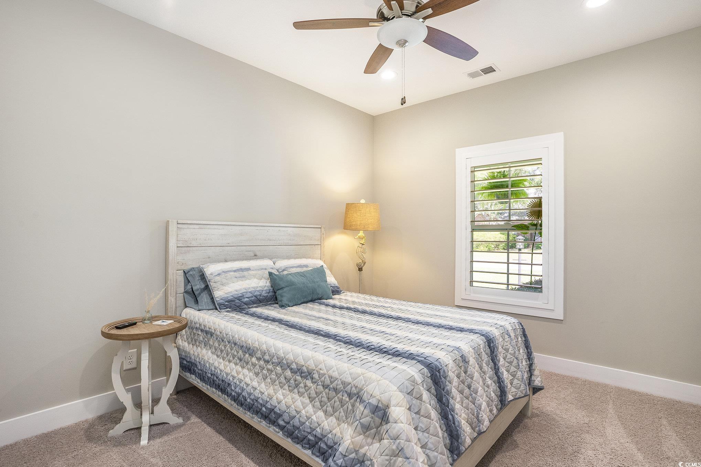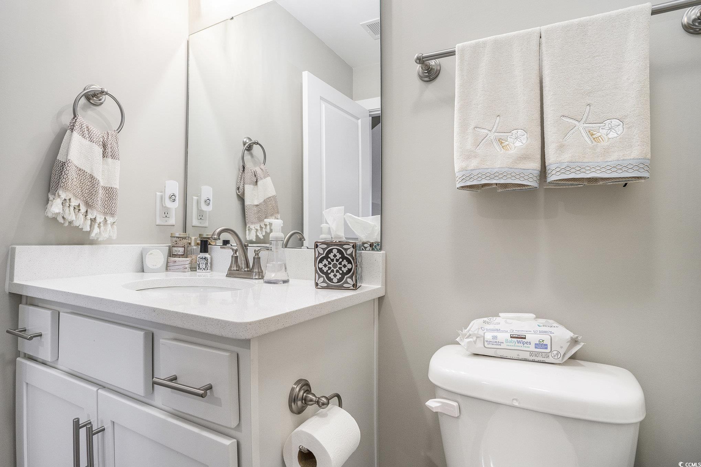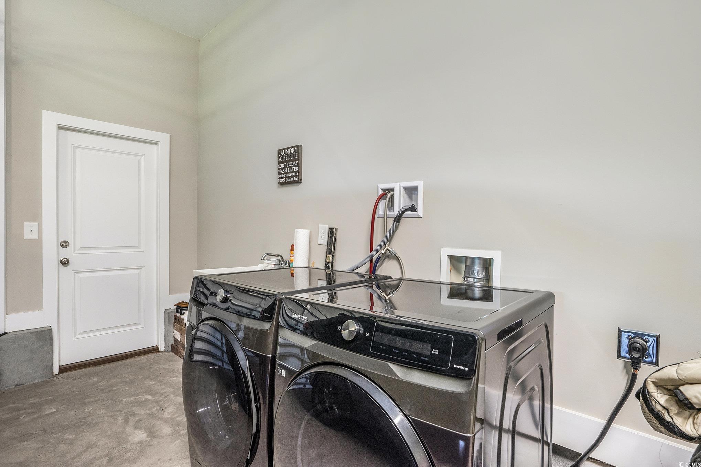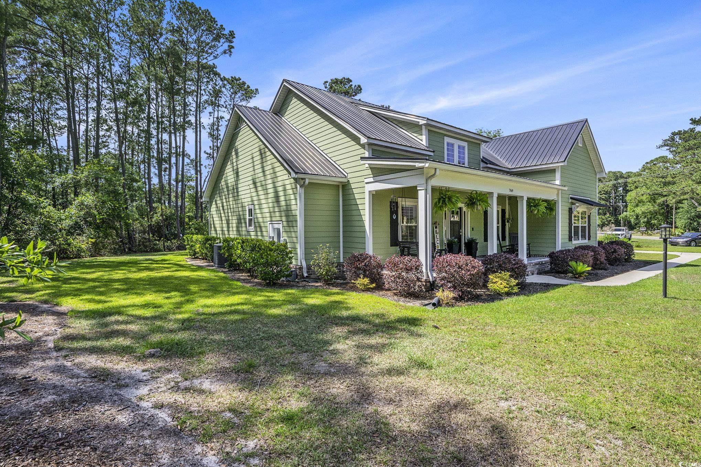Description
Discover your coastal dream home at 769 country club drive, a beautifully designed 4-bedroom, 3.5-bathroom home nestled in the desirable litchfield country club area of pawleys island. built in 2021 by beverly homes, this residence stands out from typical new construction with high-end finishes, thoughtful upgrades, and a layout designed for comfort and style. located in a community with a voluntary hoa, this home offers flexibility and freedom. the spacious first floor features a luxurious primary suite along with two additional bedrooms, while a large fourth bedroom with a full bath upstairs is perfect for guests or a private retreat. at the heart of the home is a gorgeous chef’s kitchen, showcasing ocean-inspired backsplash tile, a gas cooktop, wall oven and microwave, stainless steel range hood, pot filler, expanded cabinetry, and a walk-in pantry. the open living area features a cozy gas fireplace, perfect for gathering with friends and family. step out onto the screened-in porch to enjoy breathtaking views of the pond and golf course. a gas line is already installed for an easy grill hookup or potential outdoor kitchen, ideal for entertaining. exterior features include a durable metal roof, hardie board siding, and powered soffits—perfect for effortless holiday lighting. located just minutes from the beach and the shopping, dining, and entertainment that make pawleys island a coastal favorite, this home offers the perfect blend of peaceful living and modern convenience. litchfield country club clubhouse and driving range is within walking distance or enjoy a golf cart ride to nearby shops and restaurants. don’t miss your chance to own a standout property in one of the area’s most charming communities!
Property Type
ResidentialSubdivision
Litchfield Country ClubCounty
GeorgetownStyle
RanchAD ID
49898093
Sell a home like this and save $44,495 Find Out How
Property Details
-
Interior Features
Bathroom Information
- Full Baths: 3
- Half Baths: 1
Interior Features
- KitchenIsland,StainlessSteelAppliances,SolidSurfaceCounters
Flooring Information
- Carpet,Other,Tile,Vinyl
Heating & Cooling
- Heating: Central,Electric
- Cooling: CentralAir
-
Exterior Features
Building Information
- Year Built: 2021
Exterior Features
- Porch,Patio
-
Property / Lot Details
Lot Information
- Lot Description: Rectangular,RectangularLot
Property Information
- Subdivision: Litchfield Country Club
-
Listing Information
Listing Price Information
- Original List Price: $749900
-
Virtual Tour, Parking, Multi-Unit Information & Homeowners Association
Parking Information
- Garage: 4
- Attached,Garage,TwoCarGarage
-
School, Utilities & Location Details
School Information
- Elementary School: Waccamaw Elementary School
- Junior High School: Georgetown Middle School
- Senior High School: Waccamaw High School
Utility Information
- CableAvailable,ElectricityAvailable,SepticAvailable,UndergroundUtilities,WaterAvailable
Location Information
- Direction: From US-17 S, turn right onto Crooked Oak Dr. Turn left onto Country Club Dr. Home will be on the right.
Statistics Bottom Ads 2

Sidebar Ads 1

Learn More about this Property
Sidebar Ads 2

Sidebar Ads 2

BuyOwner last updated this listing 06/07/2025 @ 13:48
- MLS: 2512820
- LISTING PROVIDED COURTESY OF: Monica Roman, Redfin Corporation
- SOURCE: CCAR
is a Home, with 4 bedrooms which is for sale, it has 2,424 sqft, 2,424 sized lot, and 2 parking. are nearby neighborhoods.




