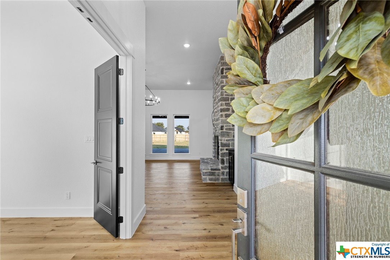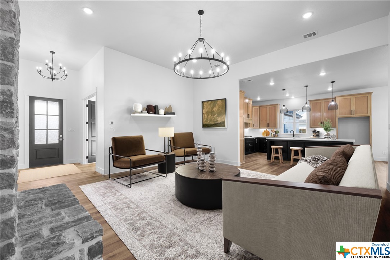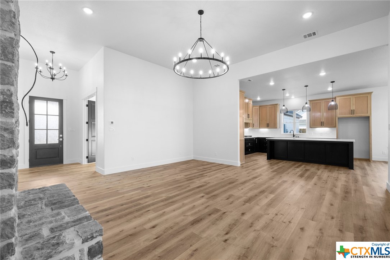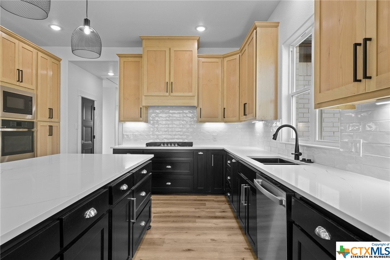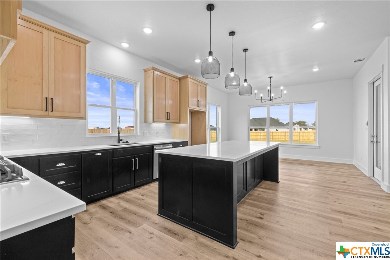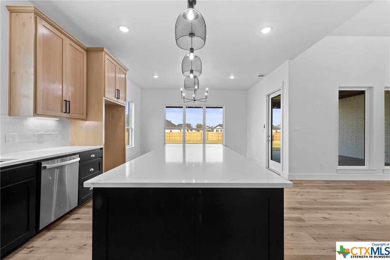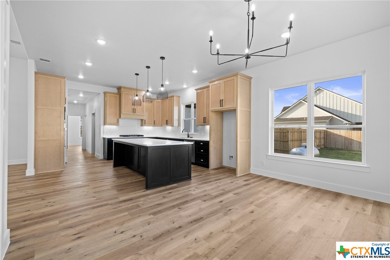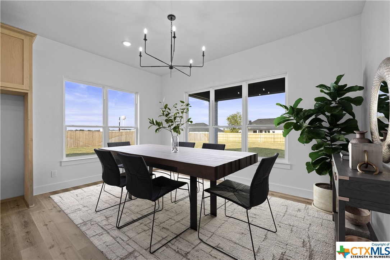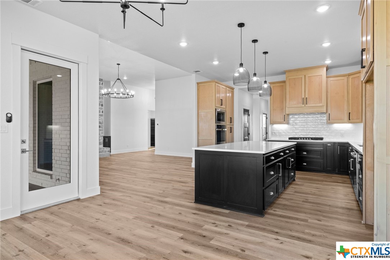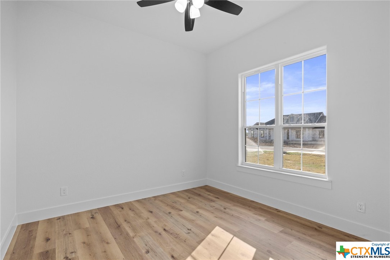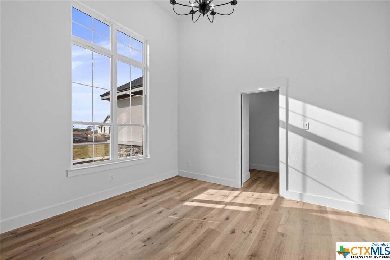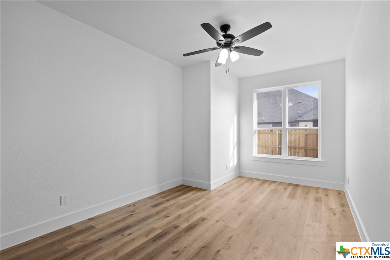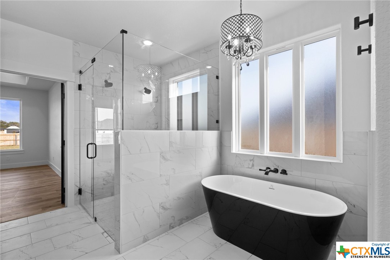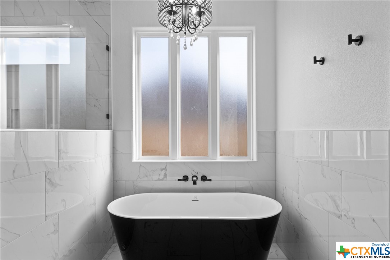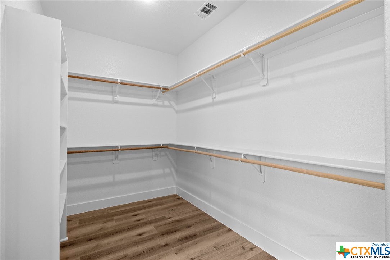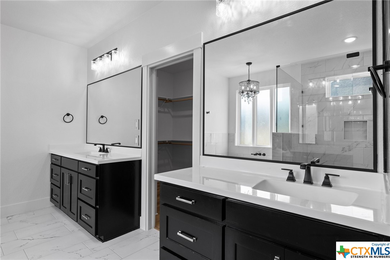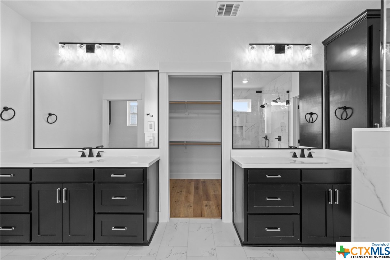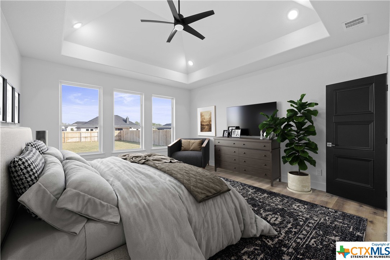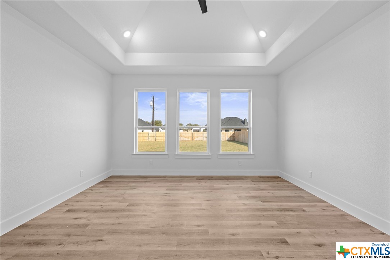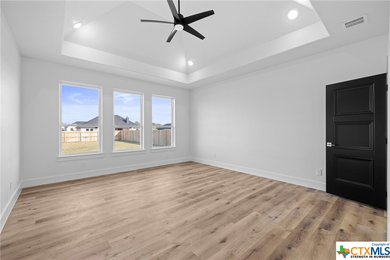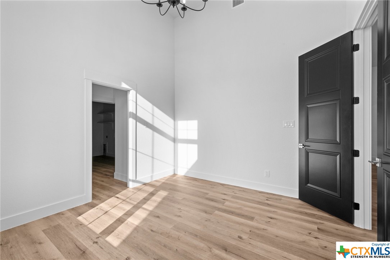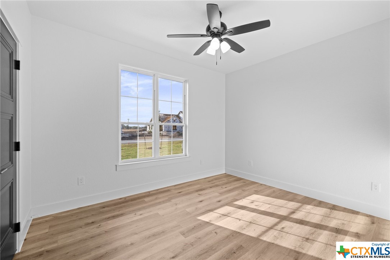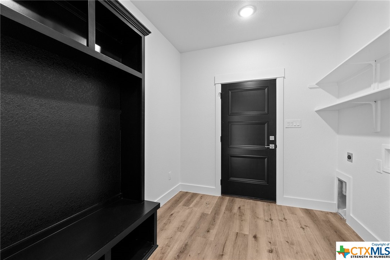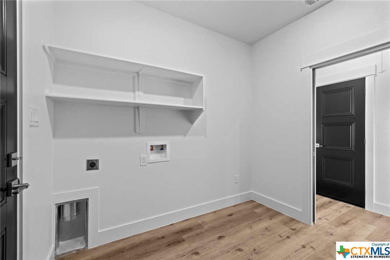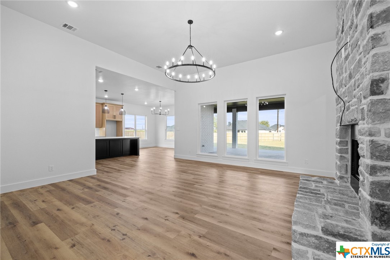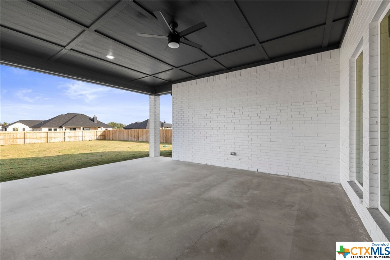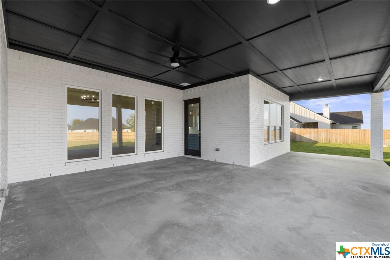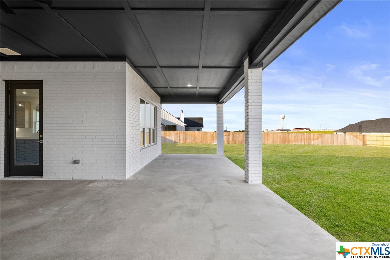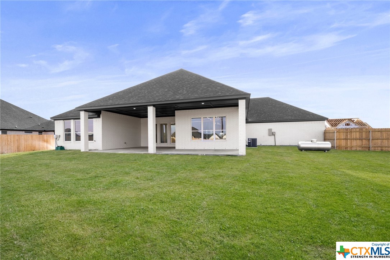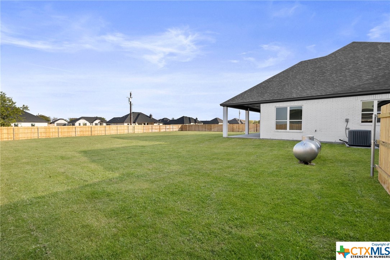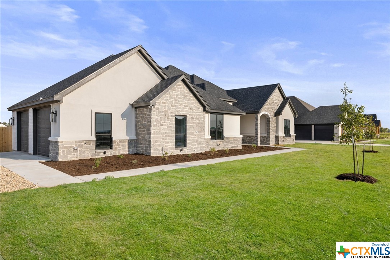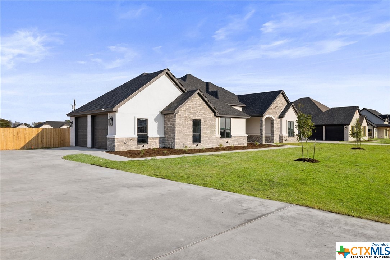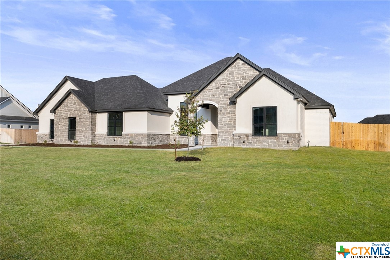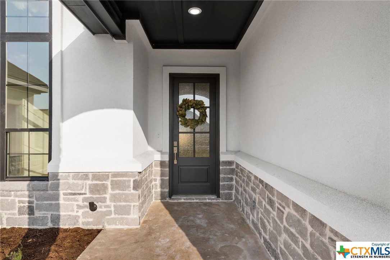Description
Welcome to your dream home in the brand new deer grove subdivision! this stunning 4-bedroom, 3-bathroom, office/study property is set on a spacious half-acre lot, providing ample space and endless possibilities.
as you step inside, you'll be immediately impressed by the modern elegance and easy maintenance of vinyl plank flooring, which stretches throughout the main living area, kitchen and bedrooms creating a seamless and stylish look.
the thoughtfully designed split floor plan ensures maximum privacy and comfort for all family members. the centerpiece of the living area is a cozy gas fireplace, perfect for creating a warm and inviting atmosphere on cooler evenings.
prepare to be amazed by the gourmet kitchen, featuring a large kitchen island that serves as a focal point and a gathering spot for friends and family. adorned with stunning quartz countertops, this kitchen is both beautiful and functional, offering plenty of workspace and storage for all your culinary needs.
step outside to discover a fully enclosed privacy fence, providing a secure and serene retreat in the backyard. the expansive outdoor space offers endless opportunities for relaxation, entertaining, and creating lasting memories with loved ones.
situated in the brand new deer grove subdivision, you'll enjoy the benefits of a fresh and vibrant community, with nearby amenities, belton isd schools, and recreational facilities just moments away.
don't miss out on the chance to call this remarkable property your own and experience the joy of living in a brand new home in deer grove.
Property Type
ResidentialCounty
BellStyle
CraftsmanAD ID
44970313
Sell a home like this and save $35,501 Find Out How
Property Details
-
Interior Features
Bathroom Information
- Total Baths: 3
- Full Baths: 3
Interior Features
- Bookcases,CeilingFans,Chandelier,CarbonMonoxideDetector,GardenTubRomanTub,OpenFloorplan,SeparateShower,Vanity,WalkInClosets,BreakfastArea,CustomCabinets,KitchenIsland,KitchenFamilyRoomCombo,KitchenDiningCombo,Pantry,SolidSurfaceCounters
- Roof : Composition,Shingle
Roofing Information
- Composition,Shingle
Flooring Information
- Tile,Vinyl
Heating & Cooling
- Heating: Central
- Cooling: CentralAir,Item1Unit
-
Exterior Features
Building Information
- Year Built: 2023
Exterior Features
- CoveredPatio
-
Property / Lot Details
Property Information
- Subdivision: Deer Grove Estates
-
Listing Information
Listing Price Information
- Original List Price: $600000
-
Virtual Tour, Parking, Multi-Unit Information & Homeowners Association
Homeowners Association Information
- HOA : 150
-
School, Utilities & Location Details
School Information
- Elementary School:
- Junior High School: Lake Belton Middle School
- Senior High School: Lake Belton High School
Location Information
- Direction: Take exit 315 from I-35 S. Turn right onto FM107/3rd St. Turn left onto Elm Creek Rd. Turn right onto Teague Dr. Continue onto Mary Lou St. Turn left onto TX-317 S/Ave D/S Lone Star Pkwy. Take a right on Berry Rd. Take a left on FM 2409. Take a right on S. Whitehall Rd. Take a left on Rock Crest Dr. and follow until you see the house on the right.
Statistics Bottom Ads 2

Sidebar Ads 1

Learn More about this Property
Sidebar Ads 2

Sidebar Ads 2

The data relating to real estate on this website comes in part from the Internet Data Exchange (IDX) Program of the Central Texas MLS®. IDX information is provided exclusively for consumers' personal non-commercial use and may not be used for any purpose other than to identify prospective properties consumers may be interested in purchasing. All Information Is Deemed Reliable But Is Not Guaranteed Accurate. © 2020 Central Texas MLS®. All rights reserved.
BuyOwner last updated this listing 04/28/2024 @ 00:59
- MLS: 519939
- LISTING PROVIDED COURTESY OF: Chelsea Mayes, Magnolia Realty Temple Belton
- SOURCE: CTEXAS
Buyer Agency Compensation: 3%
Offer of compensation is made only to participants of the MLS where the listing is filed.
is a Home, with 4 bedrooms which is for sale, it has 2,559 sqft, 2,559 sized lot, and 2 parking. are nearby neighborhoods.



