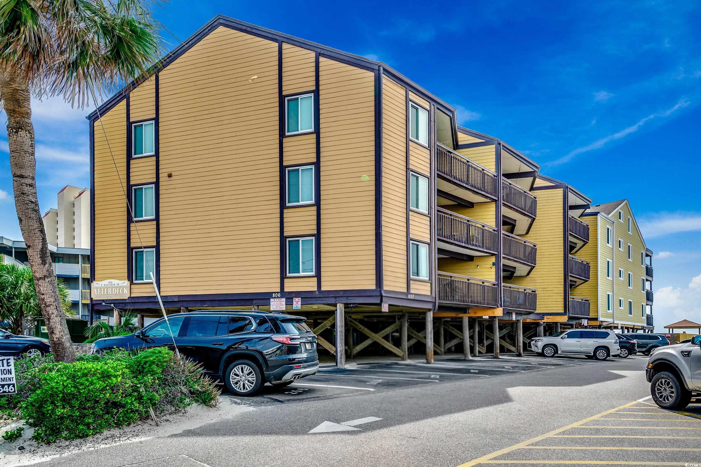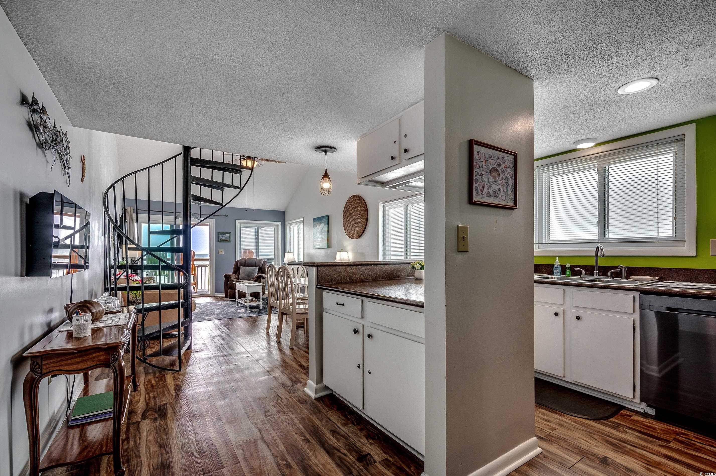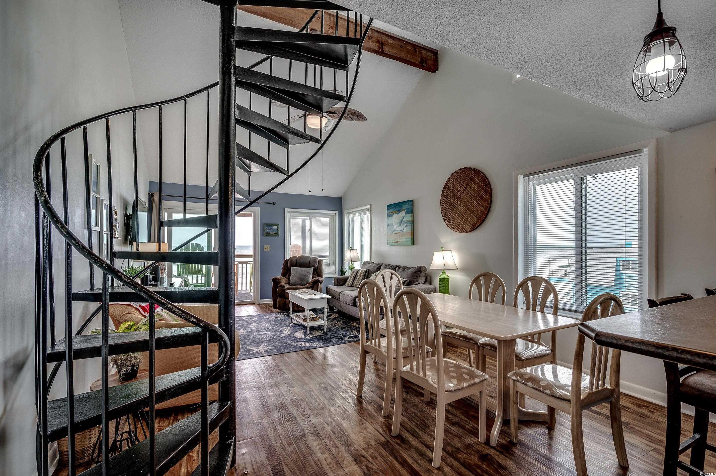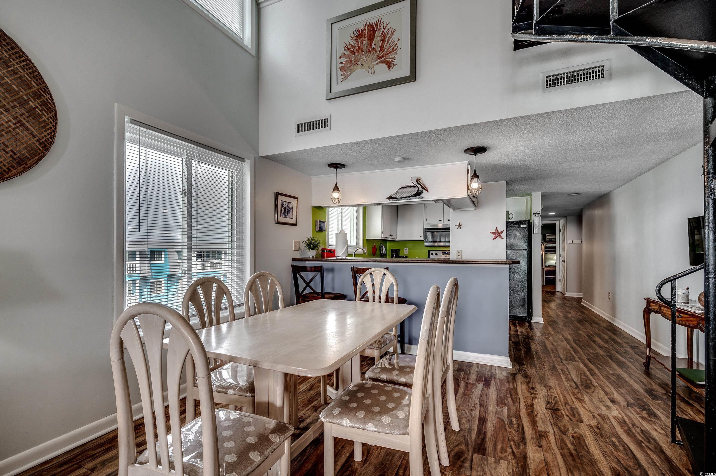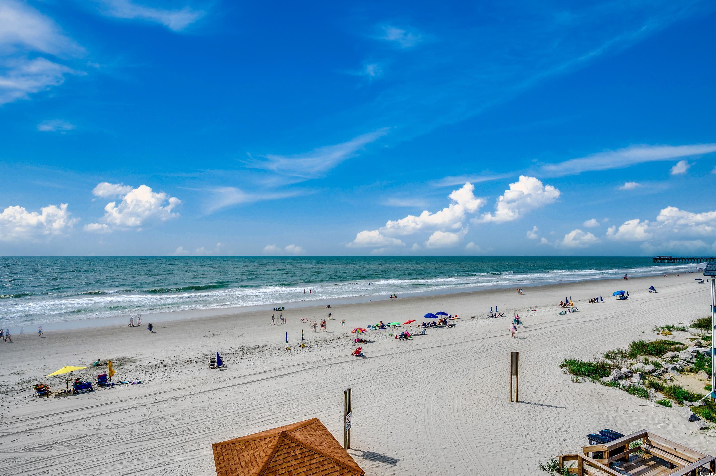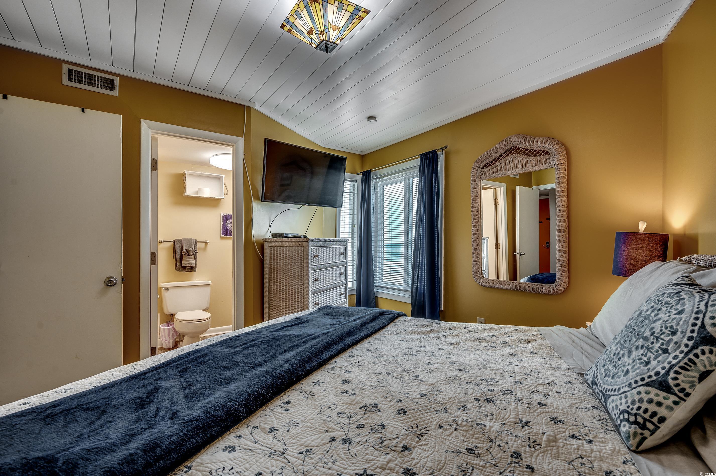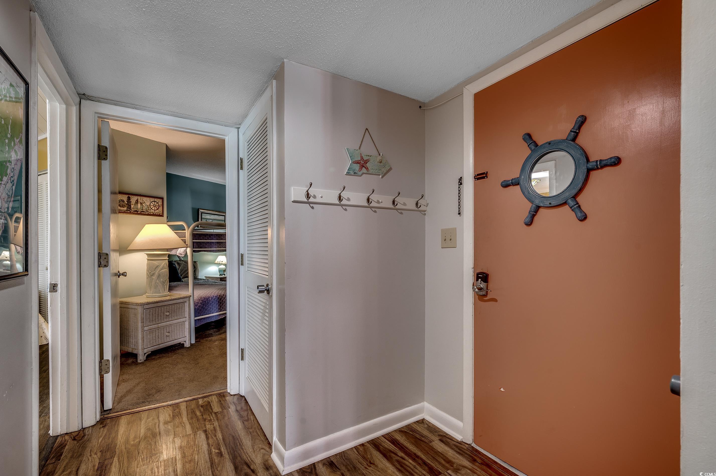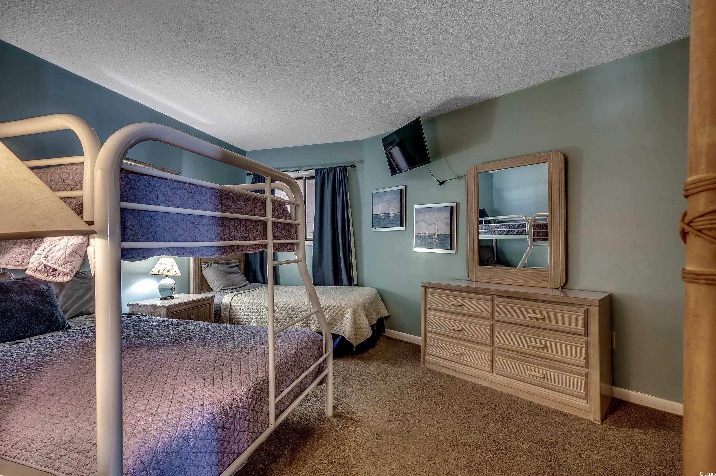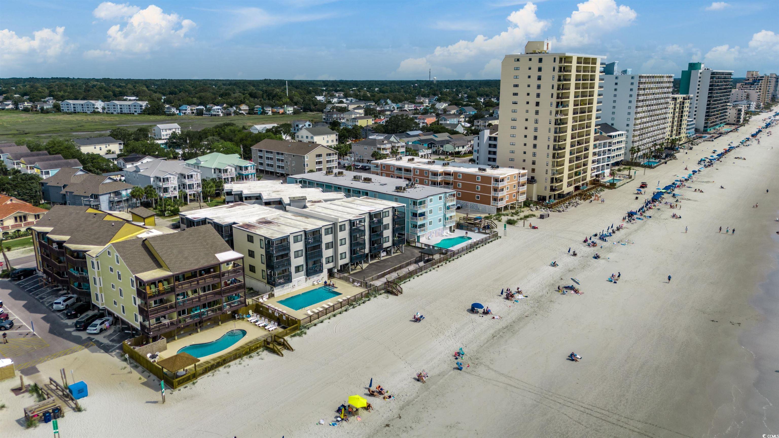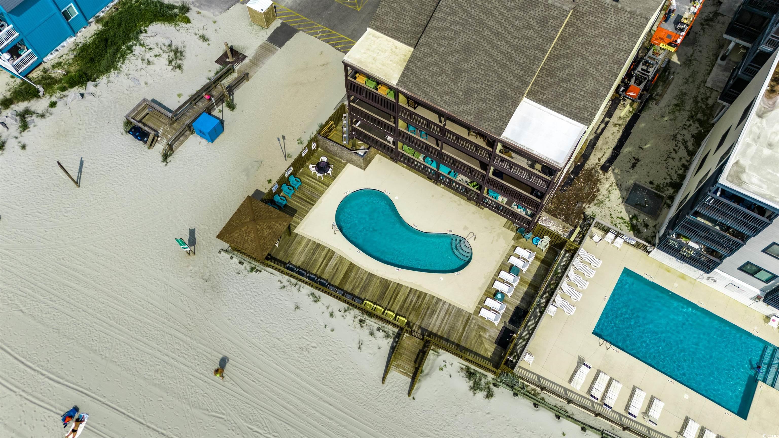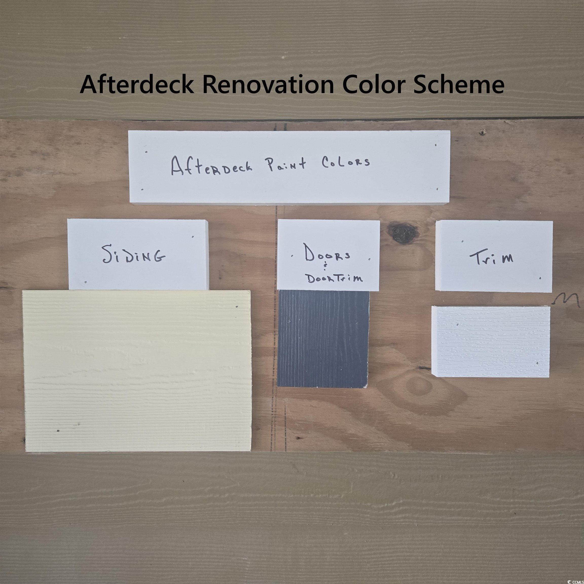Description
304 afterdeck is a fully furnished, top-floor, end-unit oceanfront condo located in the afterdeck complex in garden city beach, just half a mile north of the garden city pier. the unit offers 3 bedrooms, 2 full bathrooms, and 1,246 heated square feet. the main level features a combined living and dining area with vaulted ceilings and large windows that provide natural light and ocean views. a sliding glass door, recently replaced along with all windows, opens to a covered private balcony overlooking the beach. the kitchen includes white cabinetry, stainless steel appliances, and a breakfast bar with ample counter space. two bedrooms and two full bathrooms are located on this level, including a primary suite with a private bath. the entry hallway includes a foyer and an in-unit washer and dryer. a spiral staircase leads to the upper-level loft, which serves as the third bedroom. the loft is open to the living space below and can be used for sleeping, guests, or flexible living space. interior finishes include a beach-inspired color scheme with light blues, neutrals, and soft yellows, along with coastal décor such as nautical light fixtures and woven textures. the unit is sold fully furnished and is ready for immediate use. the afterdeck complex offers direct beach access, an oceanfront pool with a sun deck, a covered gazebo, and elevator access. building-wide siding upgrades are currently underway, with concrete fiber board being installed. the hoa dues include building insurance, water and sewer, trash pickup, basic cable and internet, pest control, landscaping, elevator and pool maintenance, and community management. this condo is within walking distance of the garden city pier, restaurants, beach bars, and local entertainment. it is also close to area attractions such as the murrells inlet marshwalk, brookgreen gardens, huntington beach state park, and is approximately 20 minutes from myrtle beach international airport. 304 afterdeck is a direct oceanfront unit with strong potential for both personal use and rental income. a virtual 3d tour is available at www.bit.ly/304afterdeck.
Property Type
ResidentialSubdivision
Kings BayCounty
HorryStyle
LowRiseAD ID
50085653
Sell a home like this and save $27,641 Find Out How
Property Details
-
Interior Features
Bathroom Information
- Full Baths: 2
Interior Features
- Furnished,SplitBedrooms,WindowTreatments,BreakfastBar,BedroomOnMainLevel,EntranceFoyer,HighSpeedInternet,StainlessSteelAppliances
Flooring Information
- Carpet,Laminate,Vinyl
Heating & Cooling
- Heating: Central,Electric,ForcedAir
- Cooling: CentralAir
-
Exterior Features
Building Information
- Year Built: 1981
Exterior Features
- Balcony,Storage
-
Property / Lot Details
Lot Information
- Lot Description: FloodZone,OutsideCityLimits,Rectangular,RectangularLot
Property Information
- Subdivision: Afterdeck
-
Listing Information
Listing Price Information
- Original List Price: $469000
-
Virtual Tour, Parking, Multi-Unit Information & Homeowners Association
Homeowners Association Information
- Included Fees: AssociationManagement,CommonAreas,Insurance,Internet,LegalAccounting,MaintenanceGrounds,PestControl,Pools,Sewer,Trash,Water
- HOA: 810
-
School, Utilities & Location Details
School Information
- Elementary School: Seaside Elementary School
- Junior High School: Saint James Middle School
- Senior High School: Saint James High School
Utility Information
- CableAvailable,ElectricityAvailable,PhoneAvailable,SewerAvailable,WaterAvailable,HighSpeedInternetAvailable,TrashCollection
Location Information
- Direction: From US-17 BUS, turn onto Cypress Ave. Turn left onto N Waccamaw Dr and continue for 0.9 miles. Afterdeck will be on the right.
Statistics Bottom Ads 2

Sidebar Ads 1

Learn More about this Property
Sidebar Ads 2

Sidebar Ads 2

BuyOwner last updated this listing 06/12/2025 @ 03:53
- MLS: 2514064
- LISTING PROVIDED COURTESY OF: Dan Sine, Dunes Realty Sales
- SOURCE: CCAR
is a Home, with 3 bedrooms which is for sale, it has 1,246 sqft, 1,246 sized lot, and 0 parking. are nearby neighborhoods.


