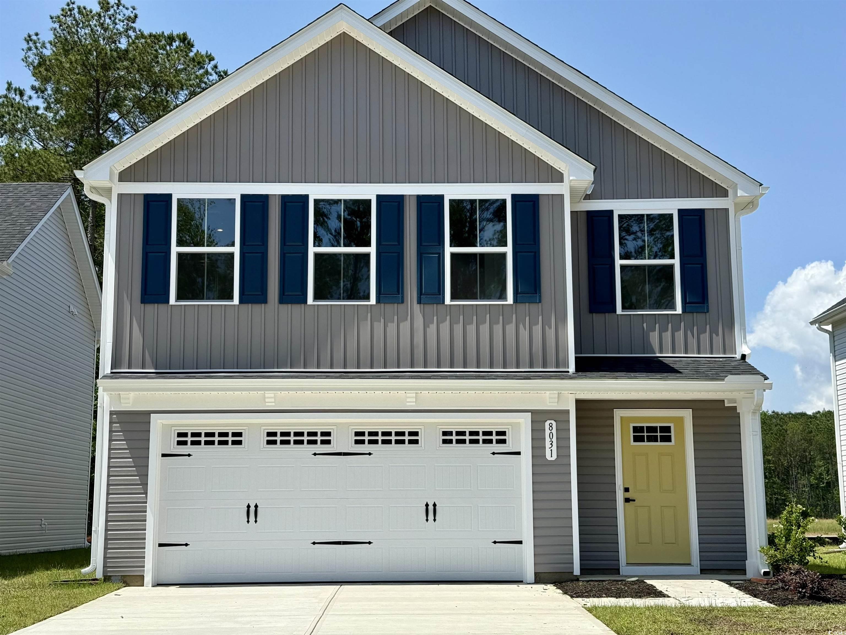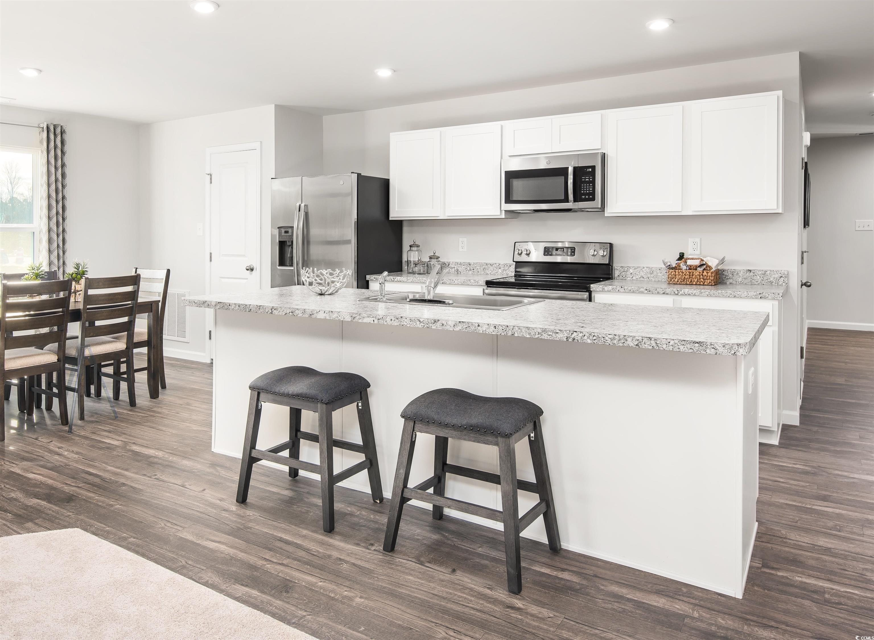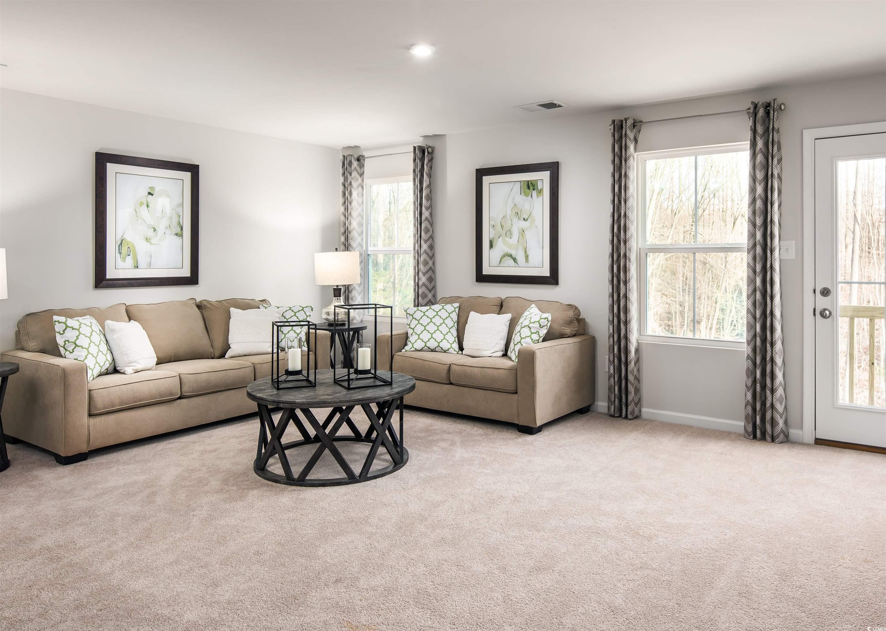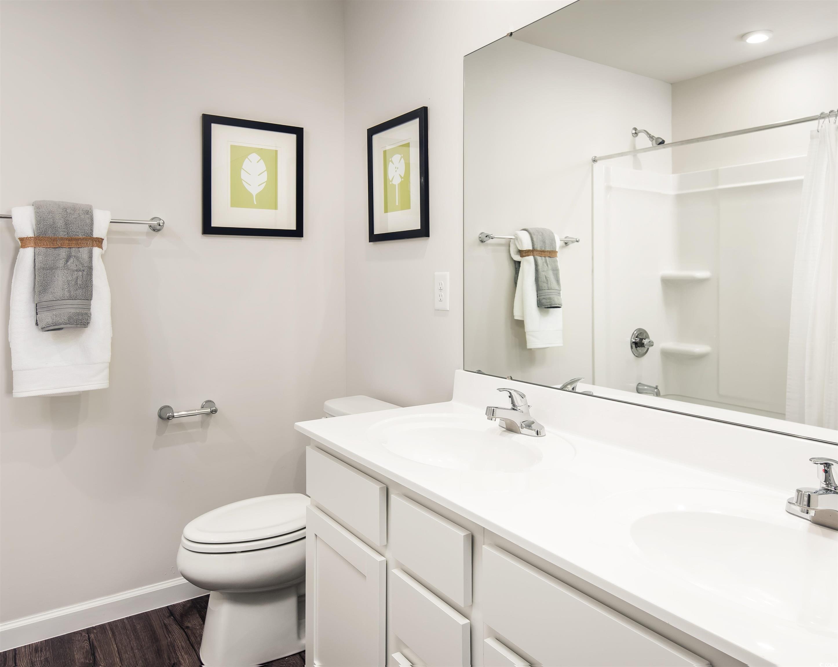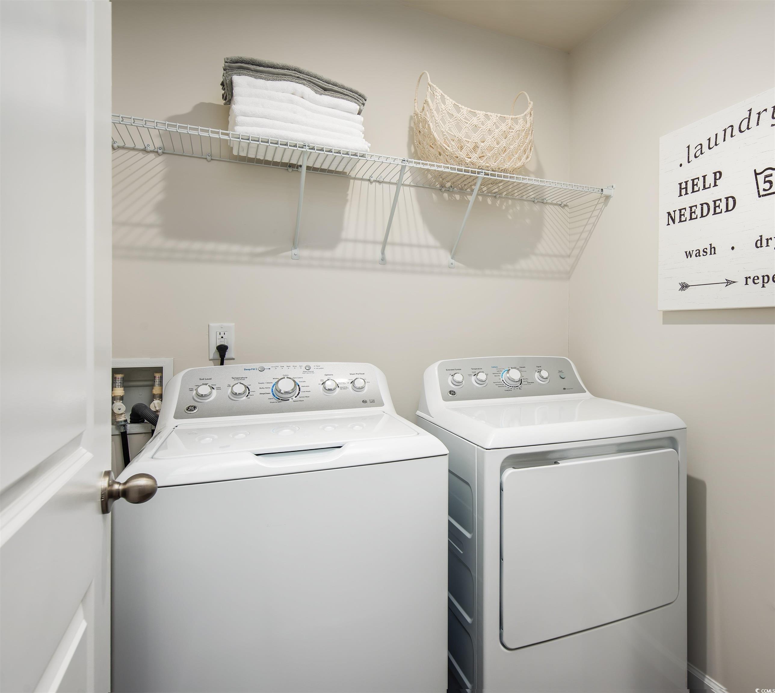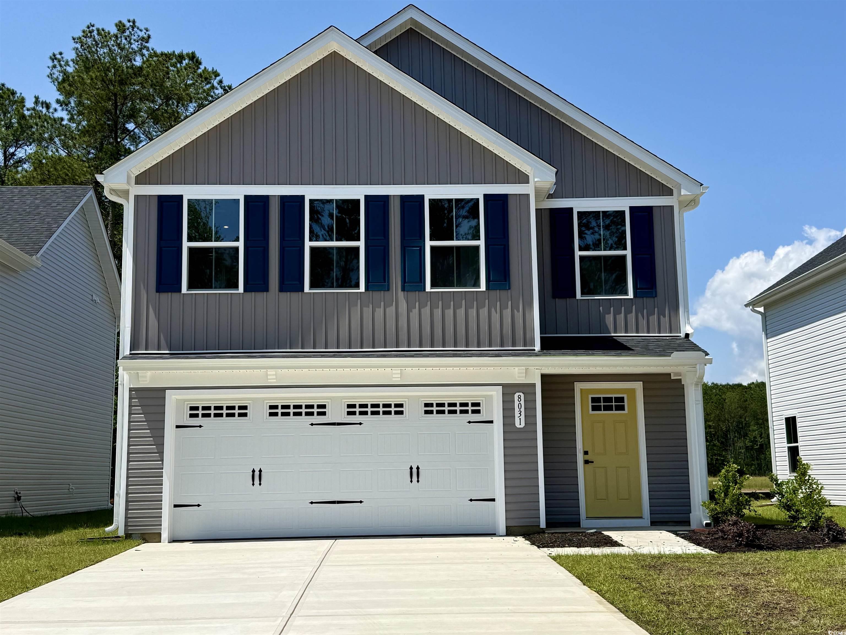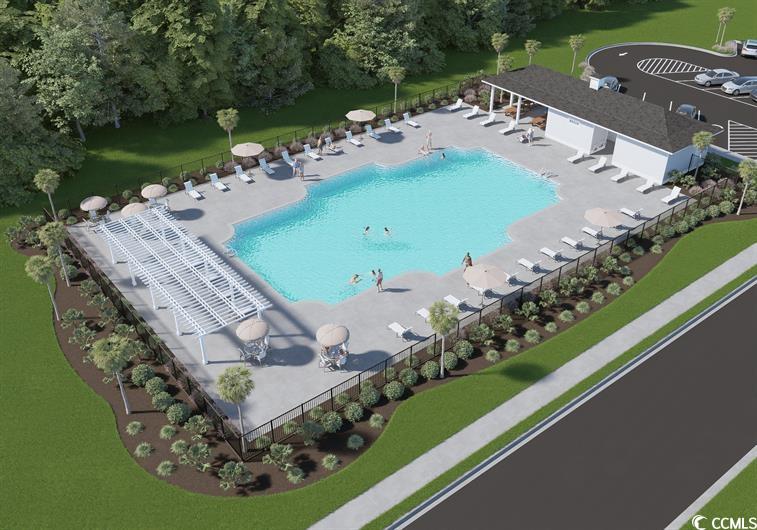Description
Tucked away in a peaceful setting, sterling oaks offers the perfect mix of tranquility and convenience. escape the traffic and crowds while staying close to area beaches, shopping, dining, and everyday essentials. whether you’re in need of a home designed for effortless main-level living or a spacious layout for your family, sterling oaks is built for the way you live. spend your days unwinding at the planned community pool, a great place to meet the neighbors and enjoy casual gatherings. the scenic intracoastal waterway is just 20 minutes away, offering boating, fishing, and waterfront dining at nearby marinas. love golf? play a round or sharpen your skills at multiple top-rated golf courses, blending fun and relaxation. sterling oaks keeps you close to everything. with just a short drive to shallotte, calabash, and myrtle beach, you’ll find plenty of shopping, dining, and entertainment. want a beach day? ocean isle, holden beach, and sunset beach are just a quick 12 miles away. take a sunset stroll along the shallotte riverwalk or explore the charming boutiques and seafood spots in nearby calabash and little river. the marigold single-family home offers flexibility and style. enter through the foyer or 2-car garage, to the main level's open concept floor plan. the gourmet kitchen has abundant space and storage with its large island, and opens to the dining area and large great room. a versatile flex space can be used as a study, home office or whatever you want. upstairs, 3 bedrooms open to a convenient loft and full bath. your luxurious owner's suite includes a walk-in closet and double vanity bath. need another bedroom? 5th bedroom is available in replace of the upstairs loft. list price reflects a base price home only. lot premium (if applicable) not included. all information is deemed accurate but not guaranteed.
Property Type
ResidentialSubdivision
Cooper City LakeCounty
BrunswickStyle
TraditionalAD ID
50084940
Sell a home like this and save $17,800 Find Out How
Property Details
-
Interior Features
Bathroom Information
- Full Baths: 2
- Half Baths: 1
Interior Features
- Loft,SolidSurfaceCounters
Flooring Information
- Carpet,LuxuryVinyl,LuxuryVinylPlank
Heating & Cooling
- Heating: Central,Electric,ForcedAir
- Cooling:
-
Exterior Features
Building Information
- Year Built: 2025
-
Property / Lot Details
Lot Information
- Lot Description: Rectangular,RectangularLot
Property Information
- Subdivision: Sterling Oaks - Ash NC
-
Listing Information
Listing Price Information
- Original List Price: $304990
-
Virtual Tour, Parking, Multi-Unit Information & Homeowners Association
Parking Information
- Garage: 4
- Attached,Garage,TwoCarGarage,GarageDoorOpener
Homeowners Association Information
- Included Fees: CommonAreas,Internet,Pools
- HOA: 97
-
School, Utilities & Location Details
School Information
- Elementary School: Jesse Mae Monroe Elementary School
- Junior High School: Shallotte Middle School
- Senior High School: West Brunswick High School
Utility Information
- ElectricityAvailable,SewerAvailable,UndergroundUtilities,WaterAvailable
Location Information
- Direction: From Myrtle Beach, take Hwy 57/Hickman Road going North – Take a Left at the Intersection Ash Little River Road /Hwy 57 - Sterling Oaks Community is on your Left – Model right at the Entrance. Coming from North, take Hwy 57/Hickman Road going South – Take a Right at the Intersection Ash Little River Road /Hwy 57 - Sterling Oaks Community is on your Left – Model right at the Entrance. Model at 8011 Sterling Oaks Drive
Statistics Bottom Ads 2

Sidebar Ads 1

Learn More about this Property
Sidebar Ads 2

Sidebar Ads 2

BuyOwner last updated this listing 07/26/2025 @ 08:12
- MLS: 2513966
- LISTING PROVIDED COURTESY OF: Melissa Ferrell, NVR Ryan Homes
- SOURCE: CCAR
is a Home, with 4 bedrooms which is for sale, it has 2,134 sqft, 2,134 sized lot, and 2 parking. are nearby neighborhoods.


