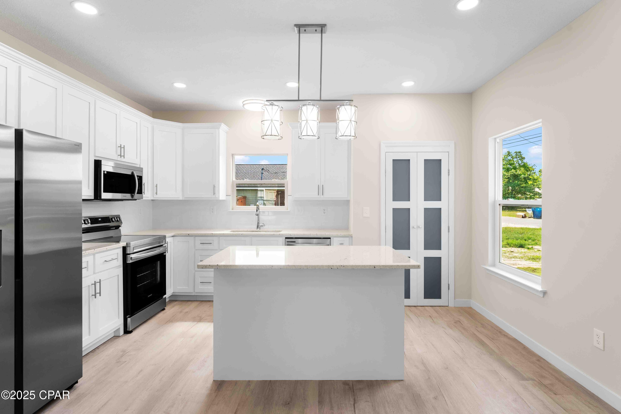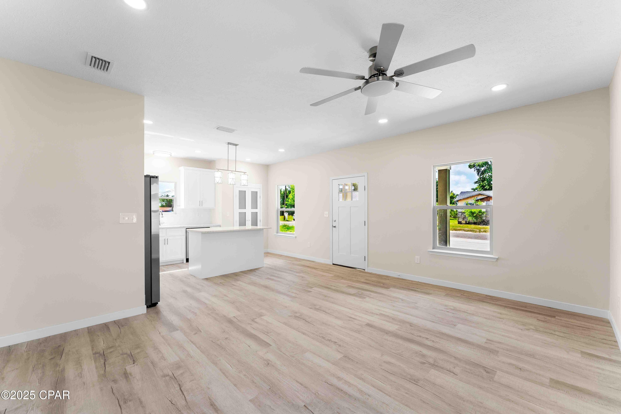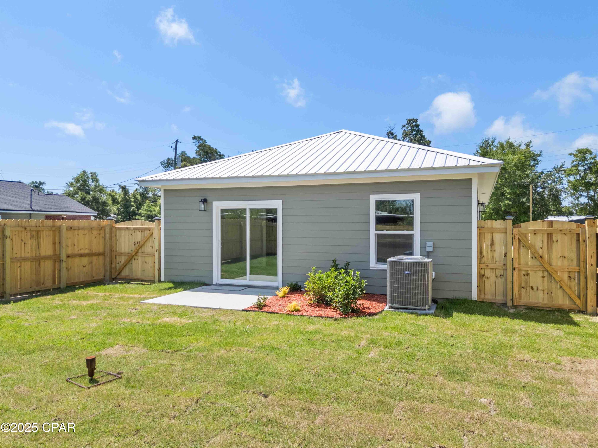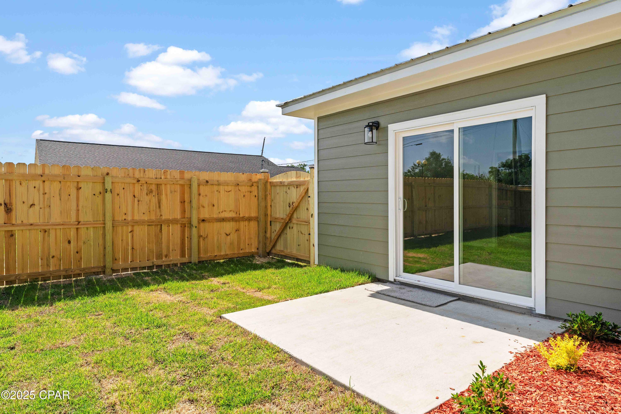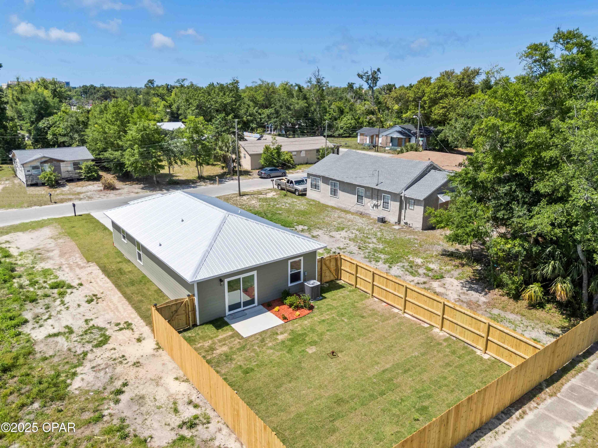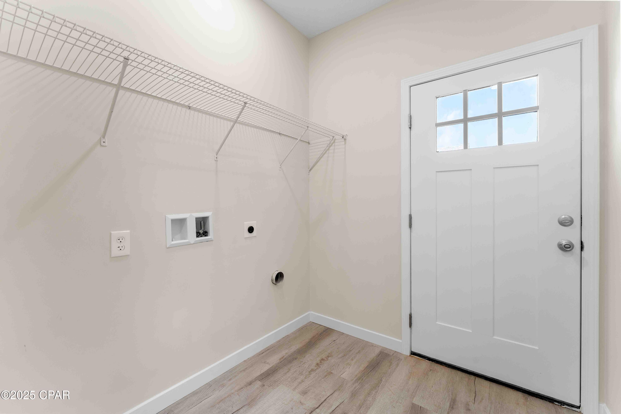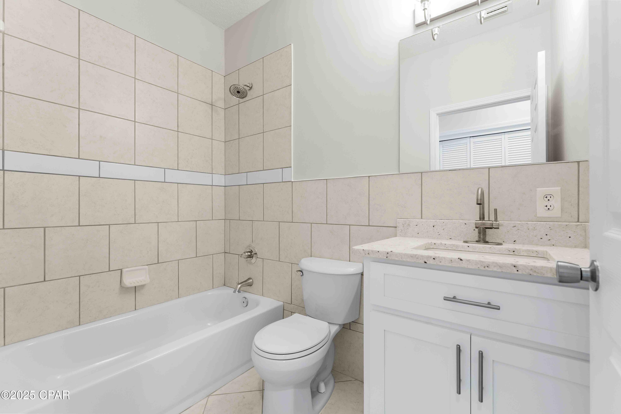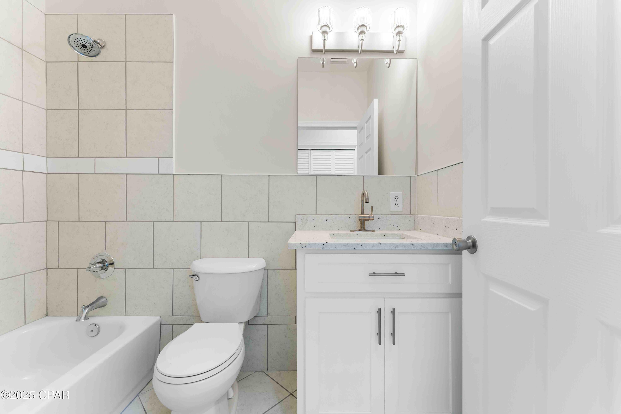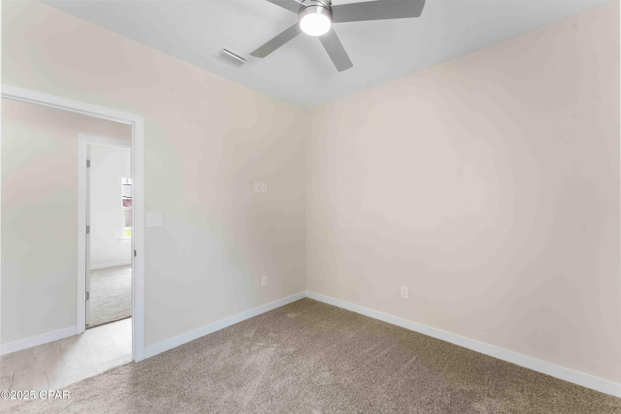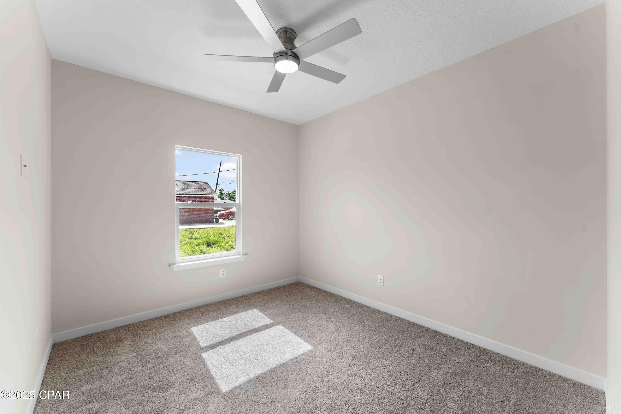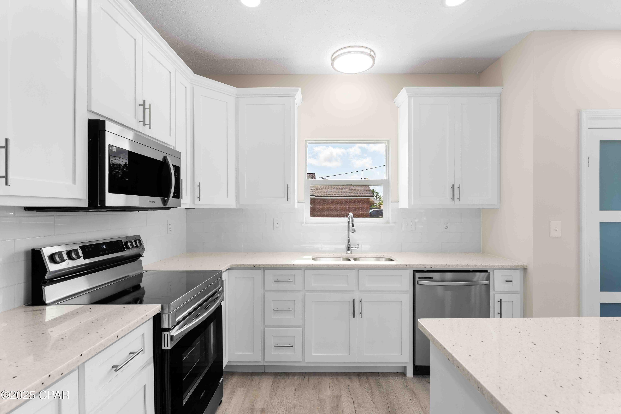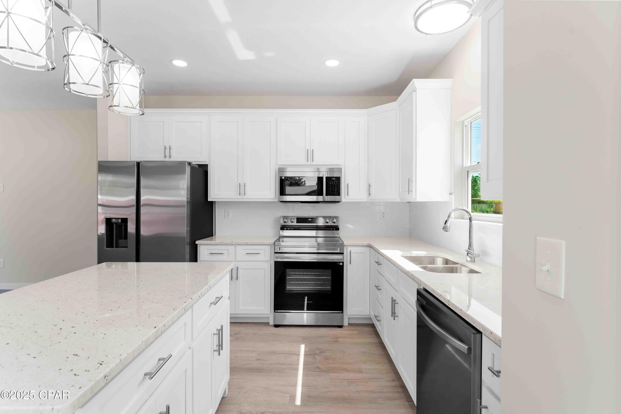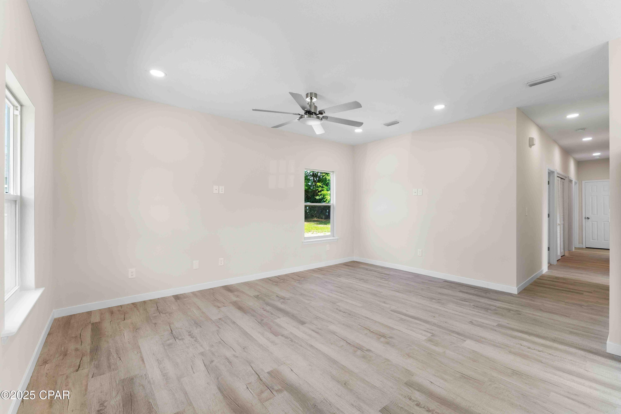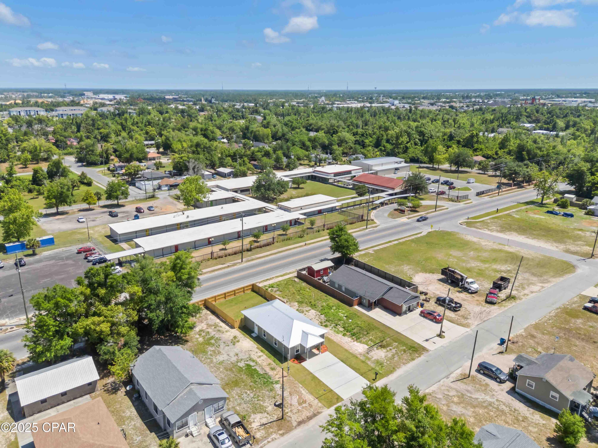Description
Welcome to your dream home in the growing new glenwood community. this stunning new construction offers the best in modern living as it is the new version of what this area is providing. 4 bedrooms and 2 beautiful bath with a large tiled master bathroom and a tiled guest bathroom. open concept living space with vinyl flooring in the main living area and all bedrooms are composed of beautiful carpet to ensure a great getting up morning. the fixtures in the kitchen area is composed of a glass encased pantry and granite tops on custom made cabinet with a lazy suzanne rack under the counter. the bathroom rooms are also topped with granite for a really slick finish. the appliances are all samsung products with ai generated instruction for operating the stove. the master bedroom has a sliding glass door with a small patio outside in the back and the entire rear of the house is fenced in for privacy. at the rear of the home, you'll find a convenient linen closet and a spacious walk-in laundry room complete with built-in shelving and direct access to the backyard. the home features a durable metal roof and energy-efficient blown-in foam insulation, providing superior temperature control and helping to reduce energy costs year-round. surrounded by mature landscaping and vibrant greenery, this home boasts striking curb appeal and a charming front porch that invites you to relax. the expansive driveway accommodates up to four vehicles, offering plenty of space for family and guest parking.
Property Type
ResidentialSubdivision
International VillageCounty
BayStyle
ContemporaryAD ID
49817142
Sell a home like this and save $17,861 Find Out How
Property Details
-
Interior Features
Bathroom Information
- Total Baths: 2
- Full Baths: 2
Interior Features
- KitchenIsland,Pantry
- Roof: Metal
Roofing Information
- Metal
Heating & Cooling
- Heating: Electric
- Cooling: CentralAir
-
Exterior Features
Building Information
- Year Built: 2025
Exterior Features
- Patio
-
Property / Lot Details
Lot Information
- Lot Dimensions: 40x125
- Lot Description: InteriorLot
Property Information
- Subdivision: No Named Subdivision
-
Listing Information
Listing Price Information
- Original List Price: $306000
-
Taxes / Assessments
Tax Information
- Annual Tax: $1315
-
Virtual Tour, Parking, Multi-Unit Information & Homeowners Association
Parking Information
- Driveway,Oversized
-
School, Utilities & Location Details
School Information
- Elementary School: Cherry Street
- Junior High School: Jinks
- Senior High School: Bay
Utility Information
- CableAvailable
Location Information
- Direction: 🚗 From U.S. Highway 98 (East 15th Street):Head south on North Cove Boulevard (FL-77).Turn left onto East 10th Street.Turn right onto East 10th Court.Continue to 809 East 10th Court; the destination will be on your right.
Statistics Bottom Ads 2

Sidebar Ads 1

Learn More about this Property
Sidebar Ads 2

Sidebar Ads 2

BuyOwner last updated this listing 05/22/2025 @ 14:11
- MLS: 773698
- LISTING PROVIDED COURTESY OF: Shari Steele, Chesnut Realty, Inc
- SOURCE: BCAR
is a Home, with 4 bedrooms which is for sale, it has 1,300 sqft, 1,300 sized lot, and 0 parking. are nearby neighborhoods.




