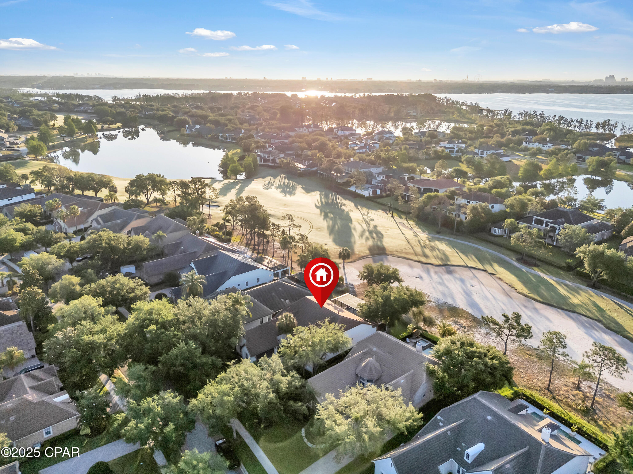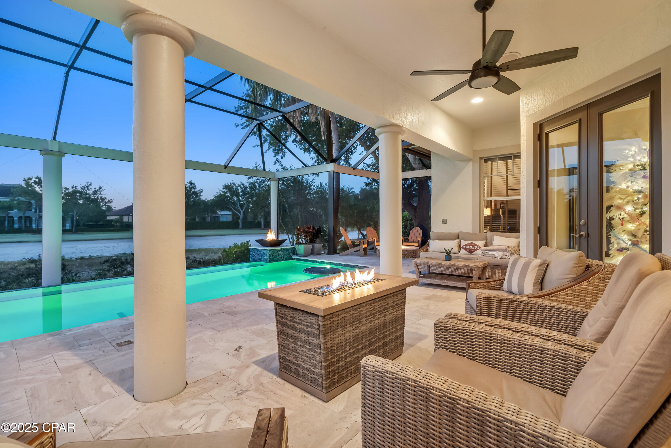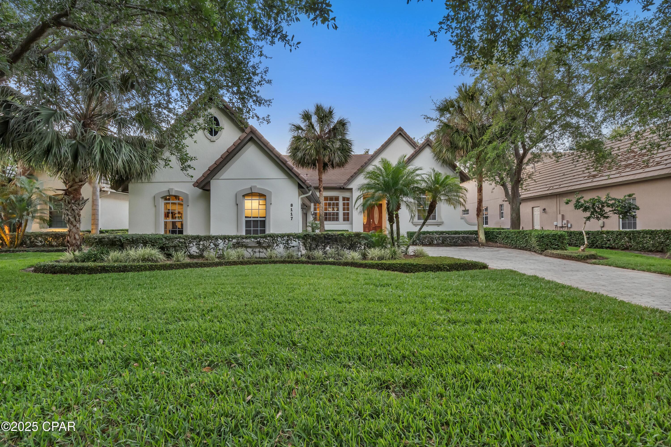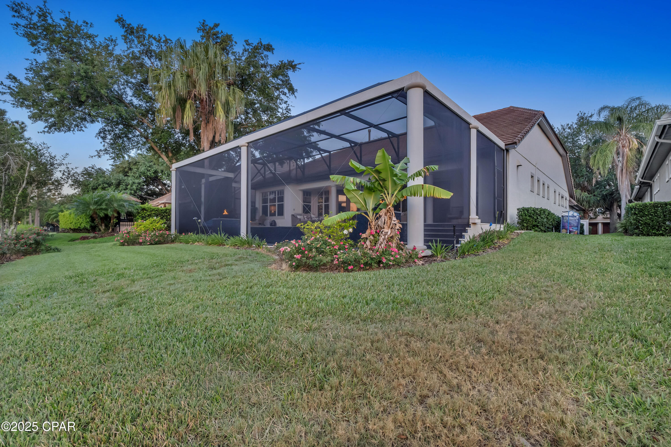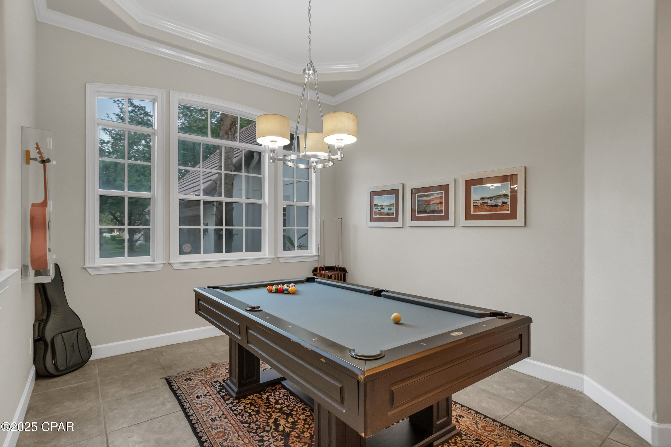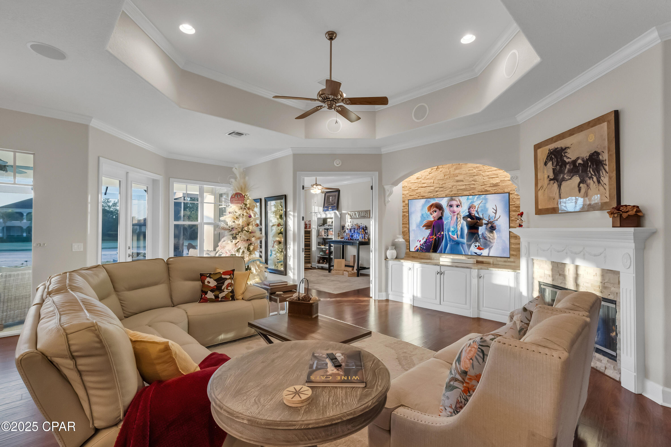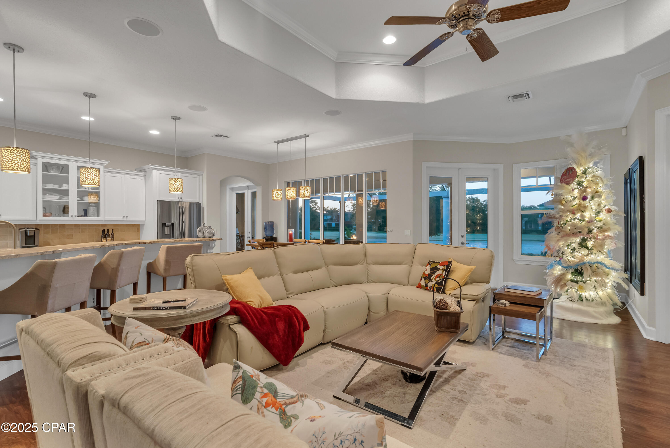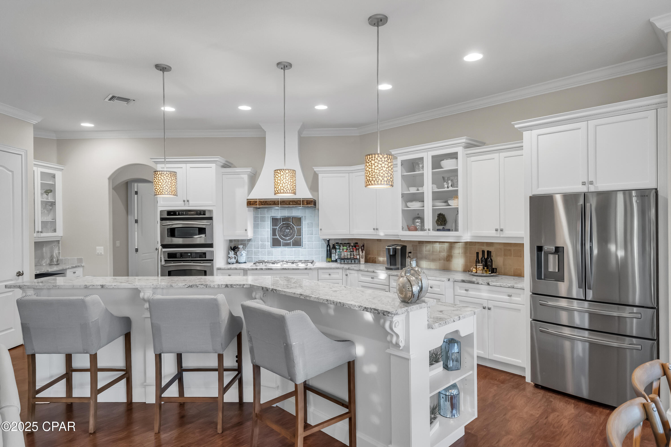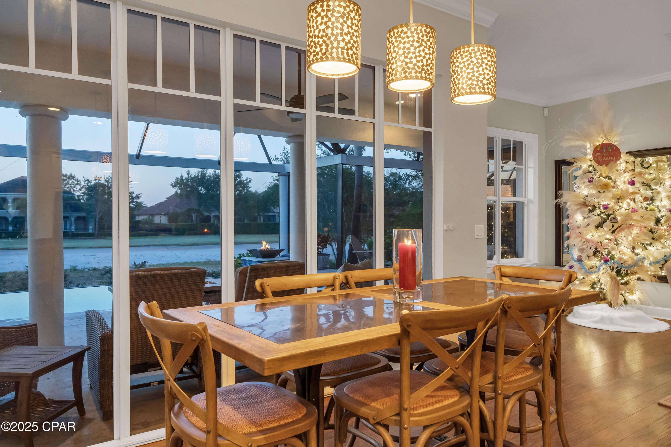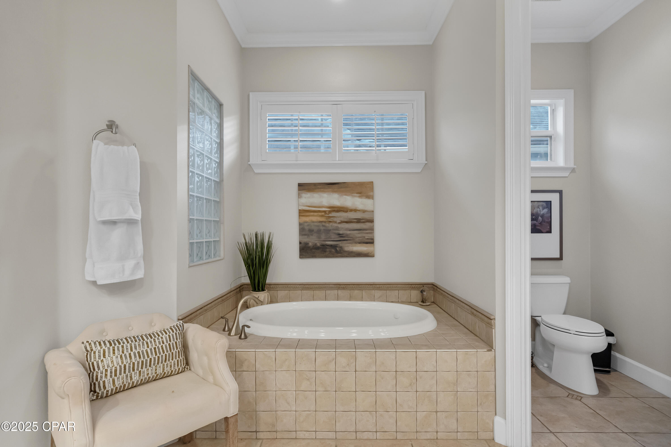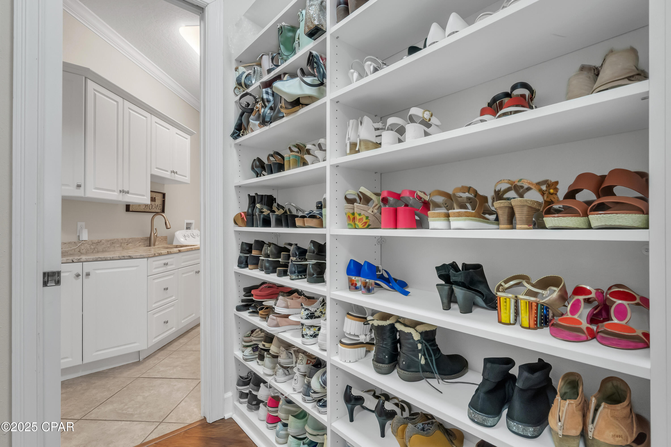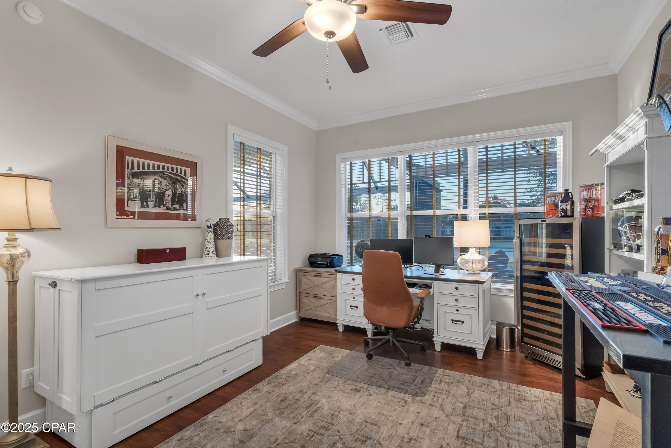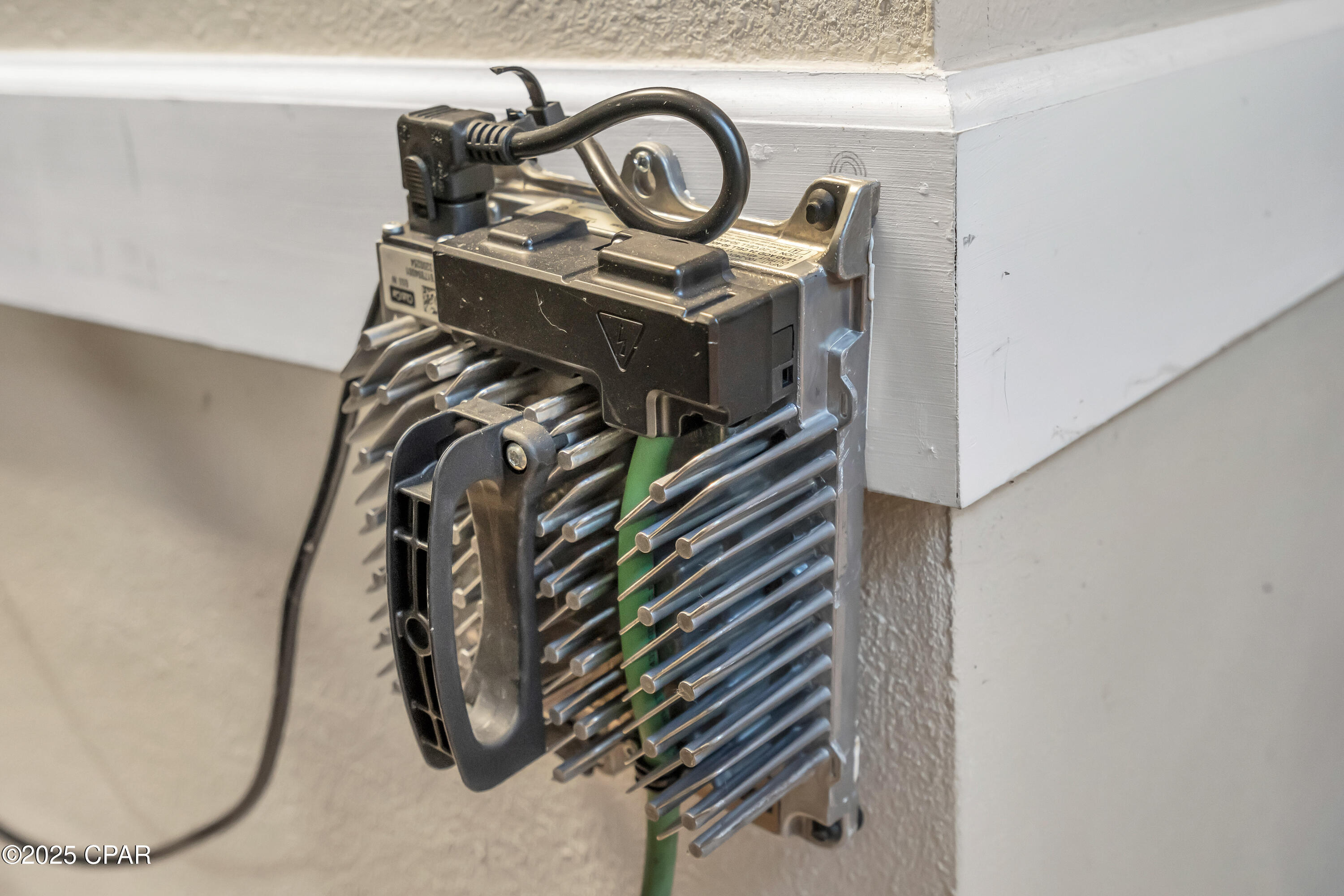Description
Stunning custom golf course estate in keene's pointe-featuring newly designed infinity pool. premier amenities available through the golden bear golf club membership. experience the pinnacle of luxury living in this exquisite 4-bedroom, 3-bathroom custom-built home nestled along the golf course in keene's pointe--one of central florida's most coveted 24-hour guard-gated communities. this residence blends refined architectural details with modern comforts and resort-style outdoor living. the interior boasts stunning wood laminate flooring, professional paint, and custom finishes including crown molding, tray ceilings, arched doorways, and built-in closets. the open-concept kitchen/family room is ideal for entertaining, featuring granite countertops, stainless steel built-in appliances, a gas range, dry bar with wine fridge, and a cozy breakfast nook overlooking the pool hosted between 2 different french doors leading to your outside oasis. a separate formal dining room adds elegant hosting space.the expansive primary suite is a true retreat, with a dual-headed walk-in shower, garden tub, and fully built-out custom closet. outdoor oasis with over $230k in high-end upgrades: step into a stunning outdoor retreat featuring travertine flooring throughout the entire living space. enjoy a luxurious saltwater, infinity-edge pool with two fire bowls and captivating fountain features, all equipped with custom lighting and temperature-controlled heating for your comfort. unwind in the fire pit area, set beneath a tranquil canopy, perfect for peaceful evenings or entertaining guests.lawn maintenance is included for effortless living. keene's pointe residences have access to lake butler's chain of lakes. enjoy outdoor adventure fishing, paddleboarding, and canoeing. close public boat ramp for motorized boating. optional membership to the golden bear club unlocks elite golf, dining, and social opportunities.
Property Type
ResidentialCounty
OrangeStyle
CraftsmanAD ID
49784750
Sell a home like this and save $95,441 Find Out How
Property Details
-
Interior Features
Bathroom Information
- Total Baths: 3
- Full Baths: 3
Interior Features
- BreakfastBar,TrayCeilings,Fireplace,Pantry,SplitBedrooms,Shutters
- Roof: Tile
Roofing Information
- Tile
Heating & Cooling
- Heating: Central,Electric,Fireplaces,NaturalGas
- Cooling: CentralAir,CeilingFans,Electric
-
Exterior Features
Building Information
- Year Built: 2004
Exterior Features
- BuiltInBarbecue,FirePit,SprinklerIrrigation,Porch,RainGutters
-
Property / Lot Details
Lot Information
- Lot Dimensions: 70 x 160
- Lot Description: Landscaped,OnGolfCourse
Property Information
- Subdivision: Other
-
Listing Information
Listing Price Information
- Original List Price: $1599000
-
Virtual Tour, Parking, Multi-Unit Information & Homeowners Association
Parking Information
- Attached,Garage,GolfCartGarage,GarageDoorOpener
Homeowners Association Information
- Included Fees: MaintenanceGrounds,Security
- HOA: 3,396
-
School, Utilities & Location Details
School Information
- Elementary School: Other
- Junior High School: Other
- Senior High School: Other
Utility Information
- SepticAvailable,UndergroundUtilities
Location Information
- Direction: From Winter Garden Vineland Road turn left onto Chase Rd/Lake Sawyer Dr. Turn right onto Jack Nicklaus Pkwy, Turn right onto Tibet Butler Dr., Turn left onto Keenes Pointe Dr., Turn left onto Whitford Ct. to 8117 Whitford Ct.
Statistics Bottom Ads 2

Sidebar Ads 1

Learn More about this Property
Sidebar Ads 2

Sidebar Ads 2

BuyOwner last updated this listing 05/21/2025 @ 21:37
- MLS: 772548
- LISTING PROVIDED COURTESY OF: Mary Tisdale, Keller Williams Realty Emerald
- SOURCE: BCAR
is a Home, with 4 bedrooms which is for sale, it has 3,264 sqft, 3,264 sized lot, and 3 parking. are nearby neighborhoods.


